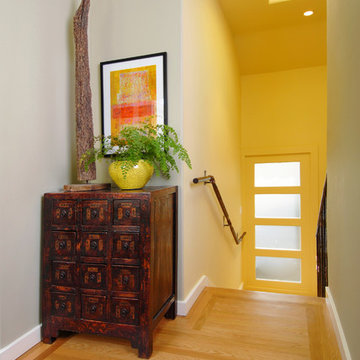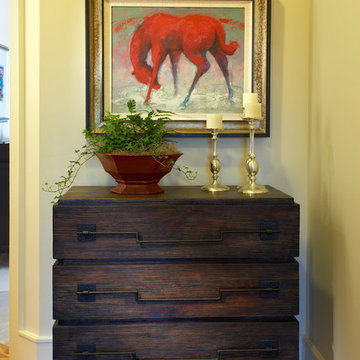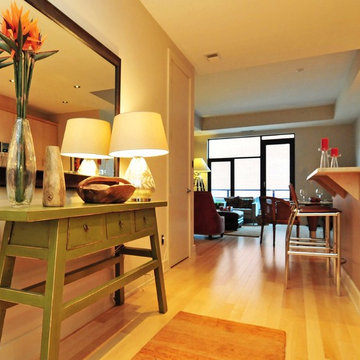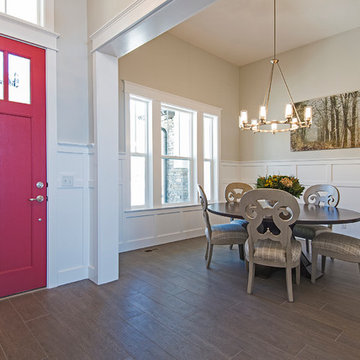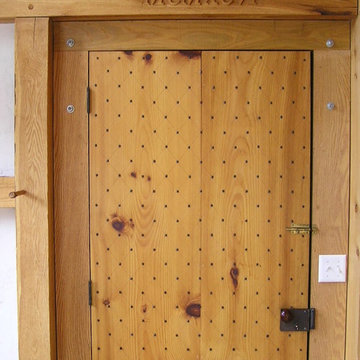青い、ピンクの、黄色い玄関 (淡色無垢フローリング、ベージュの壁) の写真
絞り込み:
資材コスト
並び替え:今日の人気順
写真 1〜20 枚目(全 41 枚)

Ocean view custom home
Major remodel with new lifted high vault ceiling and ribbnon windows above clearstory http://ZenArchitect.com
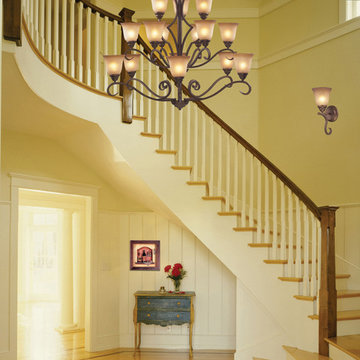
With a casual elegance and a touch of classic styling, the Lawrenceville Collection will enhance and bring warmth to any room setting. Relaxed proportions, antique amber glass, and our new Mocha finish will make for an attractive, yet understated ambiance.
Measurements and Information:
Width 6"
Height 13"
Extension 7"
1 Light
Accommodates 75 watt medium base light bulb (not included)
Mocha Finish
Antique Amber Glass
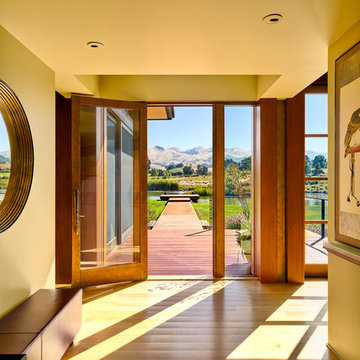
©Ciro Coelho/CiroCoelho.com
サンルイスオビスポにあるトランジショナルスタイルのおしゃれな玄関ホール (ベージュの壁、淡色無垢フローリング、ガラスドア) の写真
サンルイスオビスポにあるトランジショナルスタイルのおしゃれな玄関ホール (ベージュの壁、淡色無垢フローリング、ガラスドア) の写真
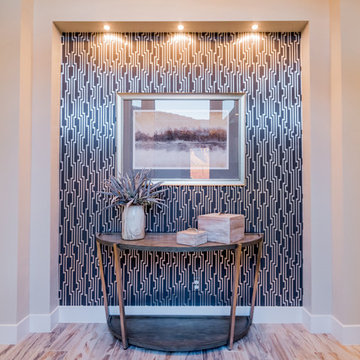
This was our 2016 Parade Home and our model home for our Cantera Cliffs Community. This unique home gets better and better as you pass through the private front patio courtyard and into a gorgeous entry. The study conveniently located off the entry can also be used as a fourth bedroom. A large walk-in closet is located inside the master bathroom with convenient access to the laundry room. The great room, dining and kitchen area is perfect for family gathering. This home is beautiful inside and out.
Jeremiah Barber
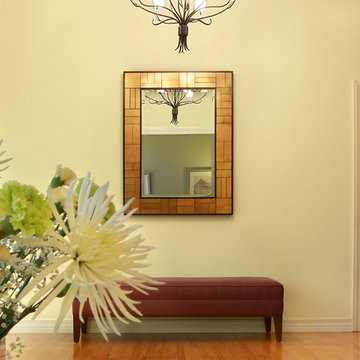
David William Photography
ロサンゼルスにある高級な広いエクレクティックスタイルのおしゃれな玄関ロビー (ベージュの壁、淡色無垢フローリング、白いドア) の写真
ロサンゼルスにある高級な広いエクレクティックスタイルのおしゃれな玄関ロビー (ベージュの壁、淡色無垢フローリング、白いドア) の写真
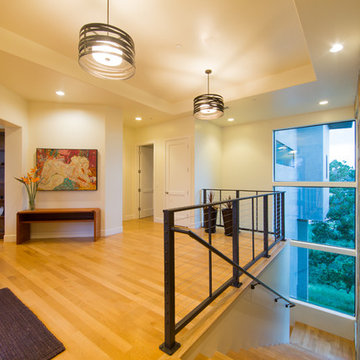
The contemporary styled Ebner residence sits perched atop a hill in West Atascadero with sprawling 360 degree views. The 3-winged floor plan was designed to maximize these views and create a comfortable retreat for the Ebners and visiting guests. Upon arriving at the home, you are greeted by a stone spine wall and 17’ mitered window that focuses on a majestic oak tree, with the valley beyond. The great room is an iconic part of the design, covered by an arch formed roof with exposed custom made glulam beams. The exterior of the house exemplifies contemporary design by incorporating corten cladding, standing seam metal roofing, smooth finish stucco and large expanses of glass. Amenities of the house include a wine cellar, drive through garage, private office and 2 guest suites.
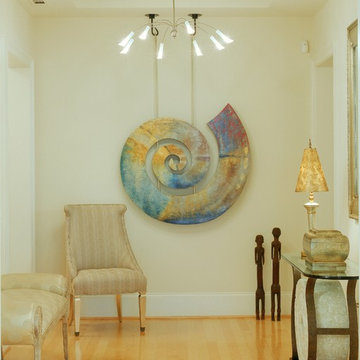
A simple but eye-catching colorful wall hanging decor grace the bare walls of this entry hall. The tribal mini statues complement the dark wood finish of the side table frames. The round stone in the side table resonate with the colorful spiral on the wall. A simple chandelier provide the source of light in this room.
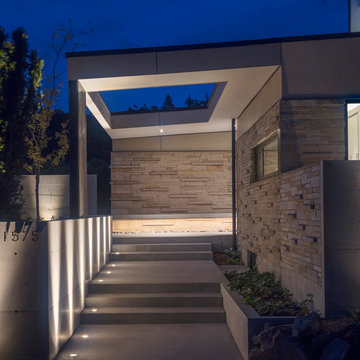
photo: Paul Warchol
シアトルにあるモダンスタイルのおしゃれな玄関 (ベージュの壁、淡色無垢フローリング、淡色木目調のドア、白い床) の写真
シアトルにあるモダンスタイルのおしゃれな玄関 (ベージュの壁、淡色無垢フローリング、淡色木目調のドア、白い床) の写真
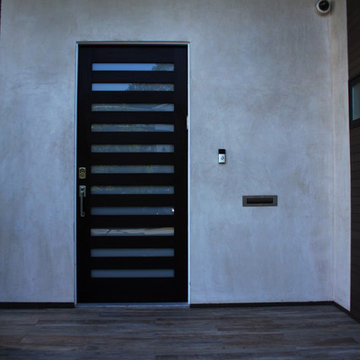
Pool and backyard landscaping are the only previous features that remained from the original home, minus a few walls on the interior and newly installed waterless grass for the ground cover.
Exterior patio with Porcelain Wood Grain tiles.
Designed with a standing seam metal roof, with internal drainage system for hidden gutters design. Rain chain and rain barrels for rain harvesting.
Retrofitted with Hardy Frames prefabricated shear walls for up to date earthquake safety. Opening both walls to the backyard, there are now two 14' folding doors allowing the inside and outside to merge.
http://www.hardyframe.com/HF/index.html
Amy J Smith Photography
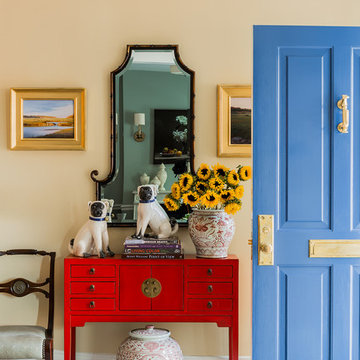
Michael Lee Photography
ボストンにあるお手頃価格の広いトラディショナルスタイルのおしゃれな玄関ロビー (ベージュの壁、淡色無垢フローリング、青いドア) の写真
ボストンにあるお手頃価格の広いトラディショナルスタイルのおしゃれな玄関ロビー (ベージュの壁、淡色無垢フローリング、青いドア) の写真
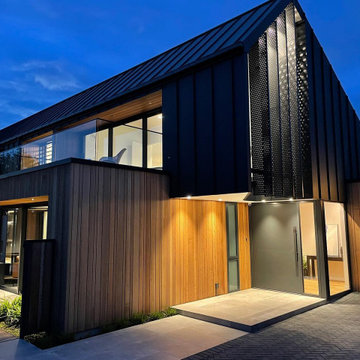
Stunning, architectural entrance. Effective lighting and beautiful mixed paving to compliment the mixed material cladding.
クライストチャーチにあるお手頃価格の広いモダンスタイルのおしゃれな玄関ドア (ベージュの壁、淡色無垢フローリング、黒いドア、板張り壁) の写真
クライストチャーチにあるお手頃価格の広いモダンスタイルのおしゃれな玄関ドア (ベージュの壁、淡色無垢フローリング、黒いドア、板張り壁) の写真
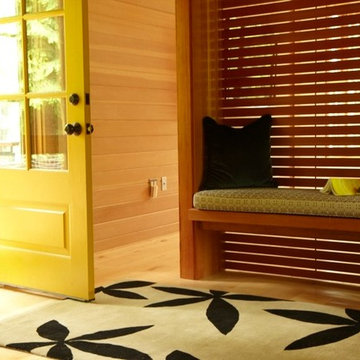
Photographs by Matt Albiani
ボストンにある中くらいなアジアンスタイルのおしゃれな玄関ドア (ベージュの壁、淡色無垢フローリング、黄色いドア、ベージュの床) の写真
ボストンにある中くらいなアジアンスタイルのおしゃれな玄関ドア (ベージュの壁、淡色無垢フローリング、黄色いドア、ベージュの床) の写真
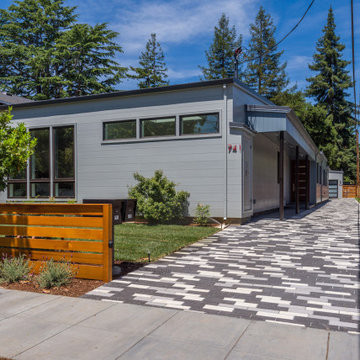
entry driveway
サンフランシスコにある高級な広いコンテンポラリースタイルのおしゃれな玄関ドア (ベージュの壁、淡色無垢フローリング、茶色いドア、ベージュの床) の写真
サンフランシスコにある高級な広いコンテンポラリースタイルのおしゃれな玄関ドア (ベージュの壁、淡色無垢フローリング、茶色いドア、ベージュの床) の写真
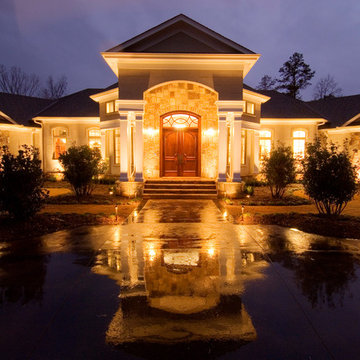
Mark Hoyle
2008 SC HBA Pinnacle Award Winner. home features a main and lower level symmetrical plan featuring outdoor living area with desires of capturing lake views. Upon entering this 6800 square foot residence a wall of glass shelves displaying pottery and sculpture greets guests as it visually separates the foyer from the dining room. Beyond you will notice the dual sided stone fireplace that extends 22 feet to the ceiling. It is intended to be the centerpiece to the home’s symmetrical form as it draws your eye to the clerestory windows that allow natural light to flood the grand living and dining space. The home also features a large screened porch that extends across the lakeside of the home. This porch is utilized for entertaining as well as acting as exterior connector for the interior spaces. The lower level, although spacious, creates a cozy atmosphere with stacked stone archways, stained concrete flooring, and a sunken media room. The views of the lake are captured from almost every room in the home with its unique form and layout.
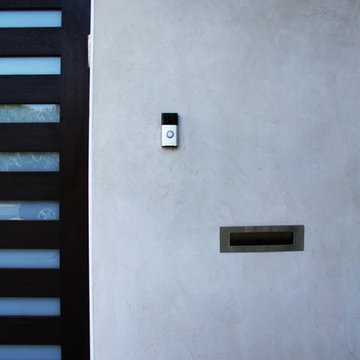
Pool and backyard landscaping are the only previous features that remained from the original home, minus a few walls on the interior and newly installed waterless grass for the ground cover.
Exterior patio with Porcelain Wood Grain tiles and Ring video doorbell.
Designed with a standing seam metal roof, with internal drainage system for hidden gutters design. Rain chain and rain barrels for rain harvesting.
Retrofitted with Hardy Frames prefabricated shear walls for up to date earthquake safety. Opening both walls to the backyard, there are now two 14' folding doors allowing the inside and outside to merge.
http://www.hardyframe.com/HF/index.html
Amy J Smith Photography
青い、ピンクの、黄色い玄関 (淡色無垢フローリング、ベージュの壁) の写真
1
