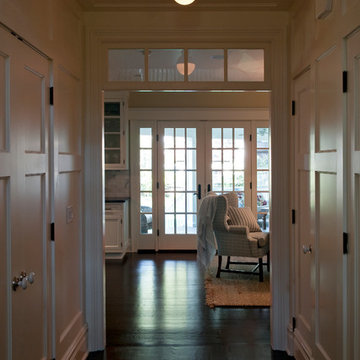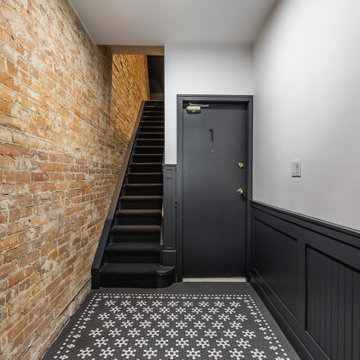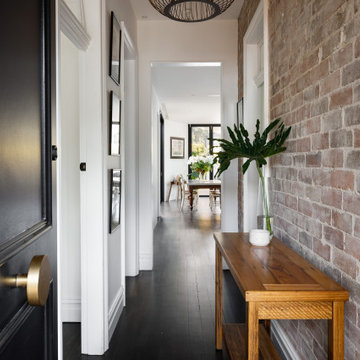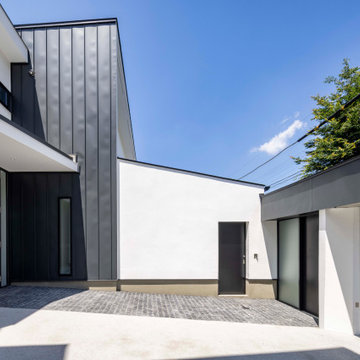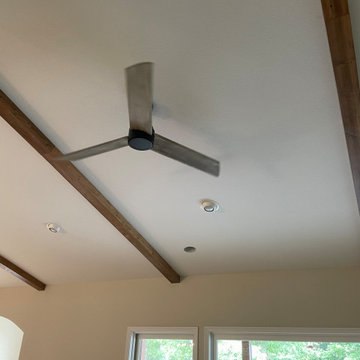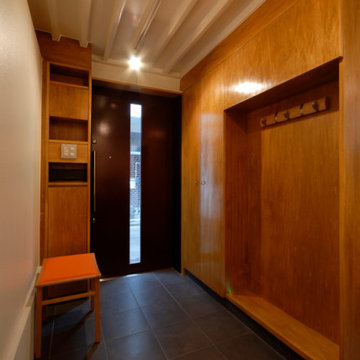青い、ブラウンの玄関 (黒い床、黄色い床、全タイプの壁の仕上げ) の写真
絞り込み:
資材コスト
並び替え:今日の人気順
写真 1〜20 枚目(全 51 枚)

This mudroom can be opened up to the rest of the first floor plan with hidden pocket doors! The open bench, hooks and cubbies add super flexible storage!
Architect: Meyer Design
Photos: Jody Kmetz
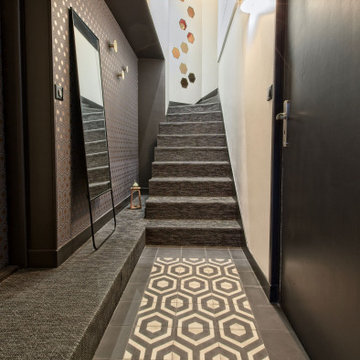
Cette maison ancienne a été complètement rénovée du sol au toit. L'isolation a été repensée sous les toits et également au sol. La cuisine avec son arrière cuisine ont été complètement rénovées et optimisées.
Les volumes de l'étage ont été redessinés afin d'agrandir la chambre parentale, créer une studette à la place d'une mezzanine, créer une deuxième salle de bain et optimiser les volumes actuels. Une salle de sport a été créée au dessus du salon à la place de la mezzanine.

This home in Napa off Silverado was rebuilt after burning down in the 2017 fires. Architect David Rulon, a former associate of Howard Backen, known for this Napa Valley industrial modern farmhouse style. Composed in mostly a neutral palette, the bones of this house are bathed in diffused natural light pouring in through the clerestory windows. Beautiful textures and the layering of pattern with a mix of materials add drama to a neutral backdrop. The homeowners are pleased with their open floor plan and fluid seating areas, which allow them to entertain large gatherings. The result is an engaging space, a personal sanctuary and a true reflection of it's owners' unique aesthetic.
Inspirational features are metal fireplace surround and book cases as well as Beverage Bar shelving done by Wyatt Studio, painted inset style cabinets by Gamma, moroccan CLE tile backsplash and quartzite countertops.
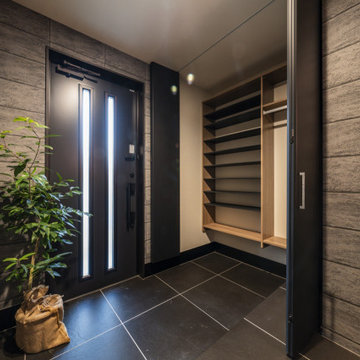
ナチュラル、自然素材のインテリアは苦手。
洗練されたシックなデザインにしたい。
ブラックの大判タイルや大理石のアクセント。
それぞれ部屋にも可変性のあるプランを考え。
家族のためだけの動線を考え、たったひとつ間取りにたどり着いた。
快適に暮らせるように断熱窓もトリプルガラスで覆った。
そんな理想を取り入れた建築計画を一緒に考えました。
そして、家族の想いがまたひとつカタチになりました。
外皮平均熱貫流率(UA値) : 0.42W/m2・K
気密測定隙間相当面積(C値):1.00cm2/m2
断熱等性能等級 : 等級[4]
一次エネルギー消費量等級 : 等級[5]
耐震等級 : 等級[3]
構造計算:許容応力度計算
仕様:
長期優良住宅認定
山形市産材利用拡大促進事業
やまがた健康住宅認定
山形の家づくり利子補給(寒さ対策・断熱化型)
家族構成:30代夫婦
施工面積:122.55 ㎡ ( 37.07 坪)
竣工:2020年12月
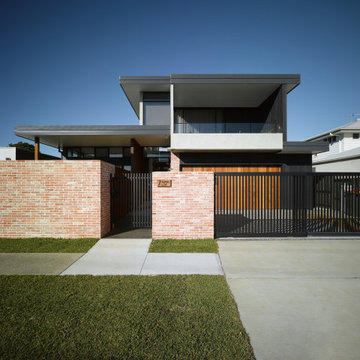
Not your average suburban brick home - this stunning industrial design beautifully combines earth-toned elements with a jeweled plunge pool.
The combination of recycled brick, iron and stone inside and outside creates such a beautifully cohesive theme throughout the house.
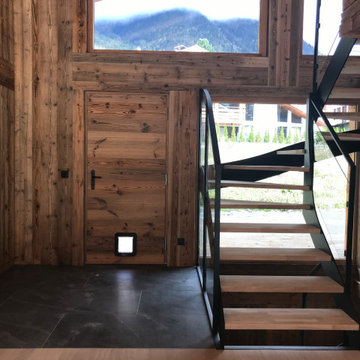
Hall d'entrée avec porte habillée en vieux bois brûlé soleil. Escalier en métal et chêne sur mesure. Bardage en vieux bois brulé soleil et sol en pierre noire. Placard d'entrée invisible en vieux bois brûlé soleil.
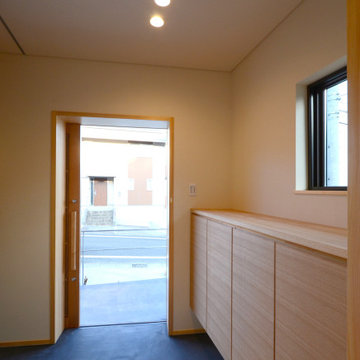
「三方原の家」玄関です。隣接して旦那様の作業スペース兼用の収納があります。
高級な中くらいな和風のおしゃれな玄関 (白い壁、黒い床、クロスの天井、壁紙、白い天井) の写真
高級な中くらいな和風のおしゃれな玄関 (白い壁、黒い床、クロスの天井、壁紙、白い天井) の写真
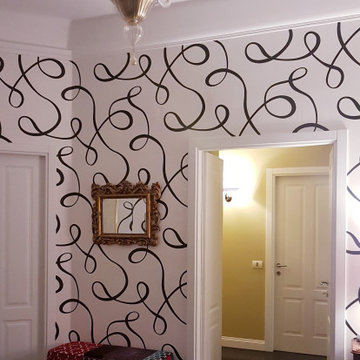
L'ingresso, invariato nelle dimensioni e nelle aperture, è stato arricchito da una carta da parati di Cole&Son, da una panca rivestita con scampoli di stoffa e un lampadario anni 40 in vetro ambrato.
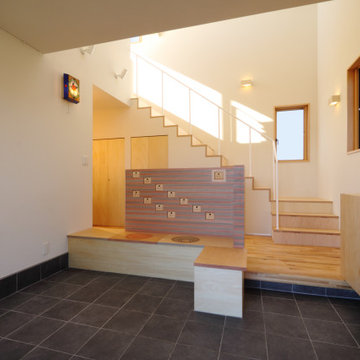
田舎暮らしに憧れて都会から移住した建主(よそ者)と地域住民との日常的なコミュニケーションを図る場として、この大きな玄関土間を計画した。
この大きな土間にはゆったりとしたベンチが造りつけられ、家の奥まで上がり込む事なく、気兼ねせずに四方山話を楽しむ事が出来る。
採れたての野菜を持ってきた時も、犬の散歩中でも、汚れを気にせずに立ち寄れるし、日曜大工が趣味の建主のちょっとした作業場になる事もある。
吹抜けから射し込む柔らかな光、外部につながる一続きの床、眼前に開けた眺望は内と外との境界を曖昧にし、家の中にいながら外の開放感を感じられる、とても居心地の良い空間となっている。
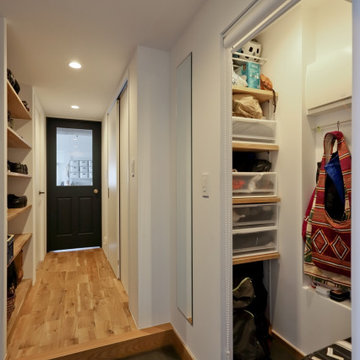
玄関の土間続きに外部収納があります。
東京都下にあるお手頃価格の小さなコンテンポラリースタイルのおしゃれな玄関ホール (白い壁、クッションフロア、白いドア、黒い床、クロスの天井、塗装板張りの壁) の写真
東京都下にあるお手頃価格の小さなコンテンポラリースタイルのおしゃれな玄関ホール (白い壁、クッションフロア、白いドア、黒い床、クロスの天井、塗装板張りの壁) の写真
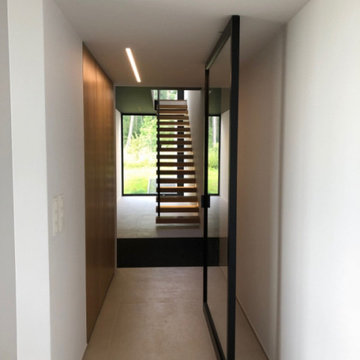
Grande porte d'entrée en toute hauteur.
パリにあるお手頃価格の中くらいなモダンスタイルのおしゃれな玄関ドア (白い壁、セラミックタイルの床、金属製ドア、黄色い床、折り上げ天井、羽目板の壁) の写真
パリにあるお手頃価格の中くらいなモダンスタイルのおしゃれな玄関ドア (白い壁、セラミックタイルの床、金属製ドア、黄色い床、折り上げ天井、羽目板の壁) の写真
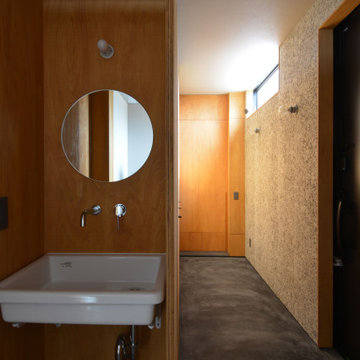
鳥取県の湯梨浜での住宅物件です。
他の地域にある高級な中くらいなインダストリアルスタイルのおしゃれな玄関ホール (グレーの壁、クッションフロア、黒い床、クロスの天井、壁紙、黒いドア) の写真
他の地域にある高級な中くらいなインダストリアルスタイルのおしゃれな玄関ホール (グレーの壁、クッションフロア、黒い床、クロスの天井、壁紙、黒いドア) の写真
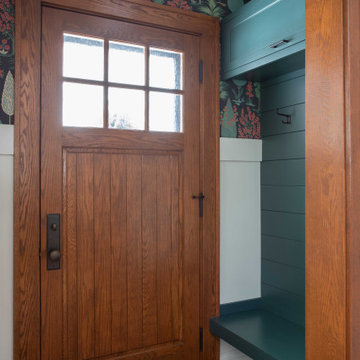
ミネアポリスにあるお手頃価格の中くらいなエクレクティックスタイルのおしゃれな玄関ラウンジ (マルチカラーの壁、スレートの床、木目調のドア、黒い床、壁紙) の写真
青い、ブラウンの玄関 (黒い床、黄色い床、全タイプの壁の仕上げ) の写真
1

