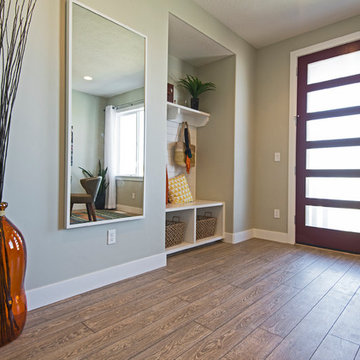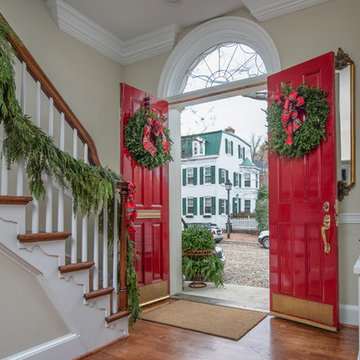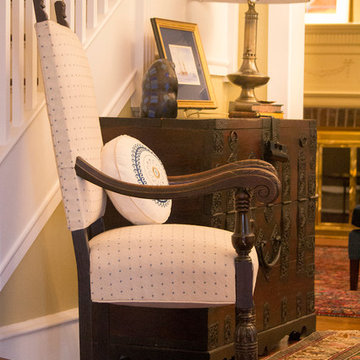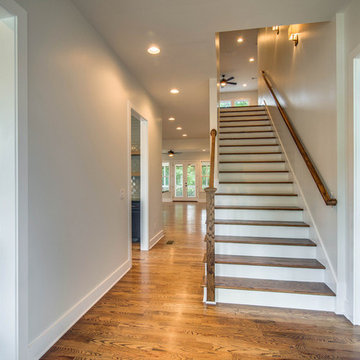青い、ブラウンの玄関 (淡色無垢フローリング、無垢フローリング、赤いドア) の写真
絞り込み:
資材コスト
並び替え:今日の人気順
写真 1〜20 枚目(全 104 枚)

L'entrée de cette appartement était un peu "glaciale" (toute blanche avec des spots)... Et s'ouvrait directement sur le salon. Nous l'avons égayée d'un rouge acidulé, de jolies poignées dorées et d'un chêne chaleureux au niveau des bancs coffres et du claustra qui permet à présent de créer un SAS.
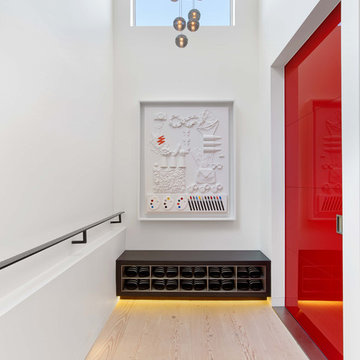
The first floor has the two-story entry with a red pivot door that was fabricated in Italy.
Photography by Eric Laignel.
サンフランシスコにあるコンテンポラリースタイルのおしゃれな玄関ホール (白い壁、淡色無垢フローリング、赤いドア、ベージュの床) の写真
サンフランシスコにあるコンテンポラリースタイルのおしゃれな玄関ホール (白い壁、淡色無垢フローリング、赤いドア、ベージュの床) の写真
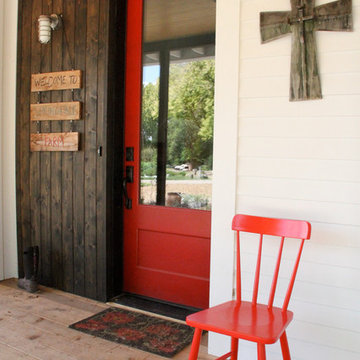
The Simpson 501 3/4 Lite door is painted tomato red and is set off by the ebony to the left and white shiplap of the exterior. Inviting red chair for taking off gardening gear.

J.W. Smith Photography
フィラデルフィアにあるお手頃価格の中くらいなカントリー風のおしゃれな玄関ロビー (ベージュの壁、無垢フローリング、赤いドア) の写真
フィラデルフィアにあるお手頃価格の中くらいなカントリー風のおしゃれな玄関ロビー (ベージュの壁、無垢フローリング、赤いドア) の写真
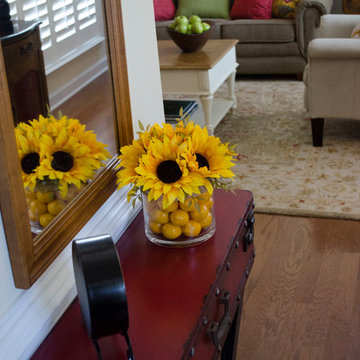
This entryway has a bit of whimsy with its luggage inspired table, but the cheerful sunflowers remind guests to make themselves at home.
シャーロットにあるお手頃価格の小さなカントリー風のおしゃれな玄関ドア (ベージュの壁、無垢フローリング、赤いドア) の写真
シャーロットにあるお手頃価格の小さなカントリー風のおしゃれな玄関ドア (ベージュの壁、無垢フローリング、赤いドア) の写真
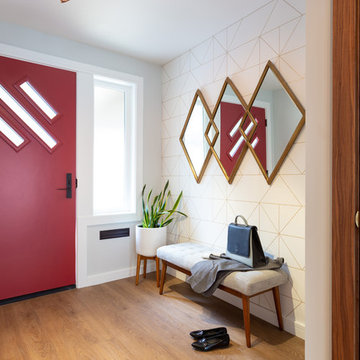
My House Design/Build Team | www.myhousedesignbuild.com | 604-694-6873 | Duy Nguyen Photography -------------------------------------------------------
Right from the beginning it was evident that this Coquitlam Renovation was unique. It’s first impression was memorable as immediately after entering the front door, just past the dining table, there was a tree growing in the middle of home! Upon further inspection of the space it became apparent that this home had undergone several alterations during its lifetime... Additional details like the geometric wall paper in the foyer, the vintage light fixture in the living room, and the bold drapery help to tie everything together to create a cohesive mid-century modern feel throughout the entire home.
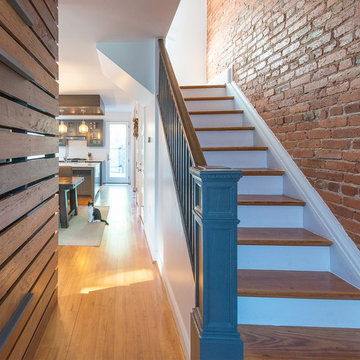
Complete gut renovation of a hundred year old brick rowhouse to create a modern aesthetic and open floor plan . . . and extra space for the craft brew operation. Photography: Katherine Ma, Studio by MAK
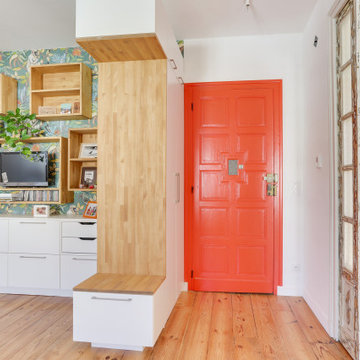
Ouverture des volumes, simplification des circulations, mise en valeur de la belle luminosité
他の地域にある中くらいなトランジショナルスタイルのおしゃれな玄関 (淡色無垢フローリング、赤いドア) の写真
他の地域にある中くらいなトランジショナルスタイルのおしゃれな玄関 (淡色無垢フローリング、赤いドア) の写真

This bi-level entry foyer greets with black slate flooring and embraces you in Hemlock and hickory wood. Using a Sherwin Williams flat lacquer sealer for durability finishes the modern wood cabin look. Horizontal steel cable rail stair system.
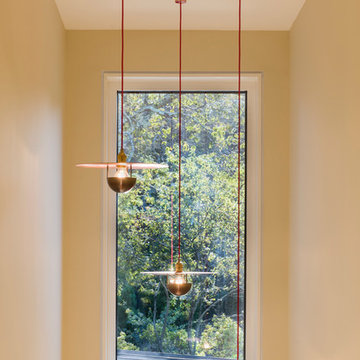
Foyer Lighting
Photo Credit: Nat Rea
プロビデンスにあるラグジュアリーな中くらいなトランジショナルスタイルのおしゃれな玄関ロビー (白い壁、淡色無垢フローリング、赤いドア、ベージュの床) の写真
プロビデンスにあるラグジュアリーな中くらいなトランジショナルスタイルのおしゃれな玄関ロビー (白い壁、淡色無垢フローリング、赤いドア、ベージュの床) の写真
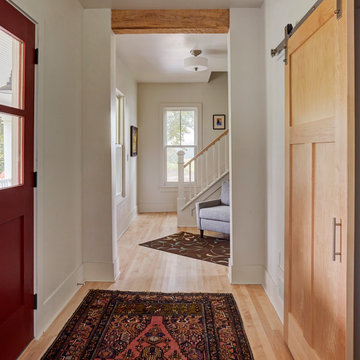
Traditionally separate rooms have been transformed into bright and open spaces to help with flow.
ミルウォーキーにある高級な小さなカントリー風のおしゃれな玄関ロビー (白い壁、淡色無垢フローリング、赤いドア) の写真
ミルウォーキーにある高級な小さなカントリー風のおしゃれな玄関ロビー (白い壁、淡色無垢フローリング、赤いドア) の写真
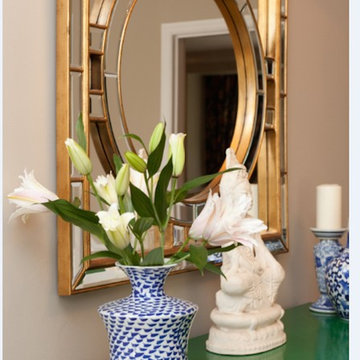
Cori Nations Photography
マイアミにあるお手頃価格の中くらいなトランジショナルスタイルのおしゃれな玄関ロビー (ベージュの壁、淡色無垢フローリング、赤いドア) の写真
マイアミにあるお手頃価格の中くらいなトランジショナルスタイルのおしゃれな玄関ロビー (ベージュの壁、淡色無垢フローリング、赤いドア) の写真
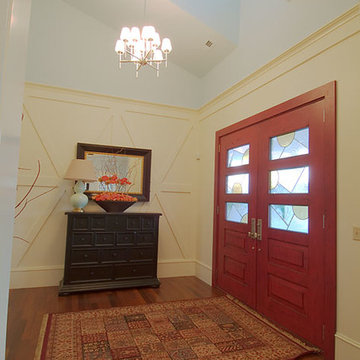
Chris Parkinson Photography
ソルトレイクシティにある中くらいなカントリー風のおしゃれな玄関ドア (ベージュの壁、無垢フローリング、赤いドア) の写真
ソルトレイクシティにある中くらいなカントリー風のおしゃれな玄関ドア (ベージュの壁、無垢フローリング、赤いドア) の写真
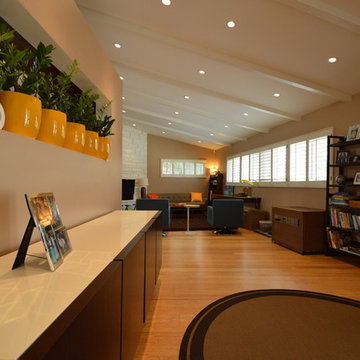
Jeff Jeannette, Jeannette Architects
ロサンゼルスにあるミッドセンチュリースタイルのおしゃれな玄関ロビー (白い壁、淡色無垢フローリング、赤いドア) の写真
ロサンゼルスにあるミッドセンチュリースタイルのおしゃれな玄関ロビー (白い壁、淡色無垢フローリング、赤いドア) の写真
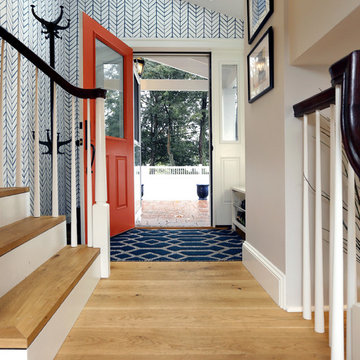
This beautiful rear entrance to this split-level home opens out into a recently remodeled basement. Warm oak treads and flooring bring in light and warmth. Built in shelving and cabinets help store kids play area toys away.
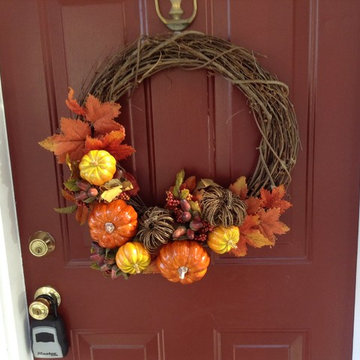
Front Door "after"
A beautiful fall wreath welcomes visitors.
Nancy Aquilar
ブリッジポートにあるお手頃価格の中くらいなエクレクティックスタイルのおしゃれな玄関 (ベージュの壁、淡色無垢フローリング、赤いドア、ベージュの床) の写真
ブリッジポートにあるお手頃価格の中くらいなエクレクティックスタイルのおしゃれな玄関 (ベージュの壁、淡色無垢フローリング、赤いドア、ベージュの床) の写真
青い、ブラウンの玄関 (淡色無垢フローリング、無垢フローリング、赤いドア) の写真
1
