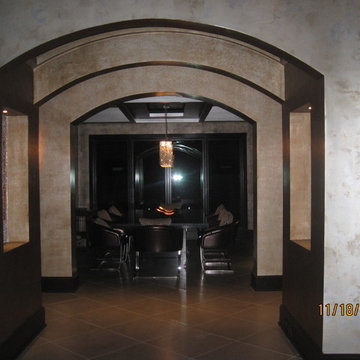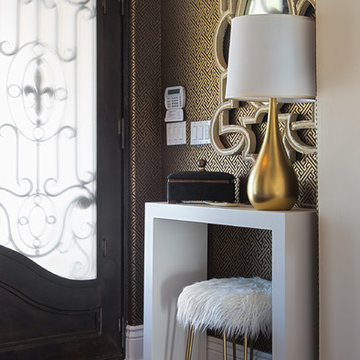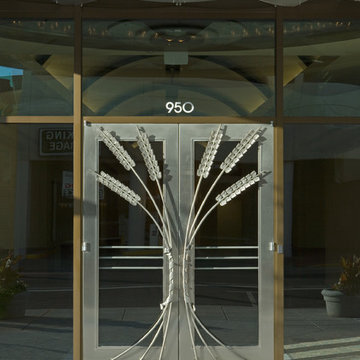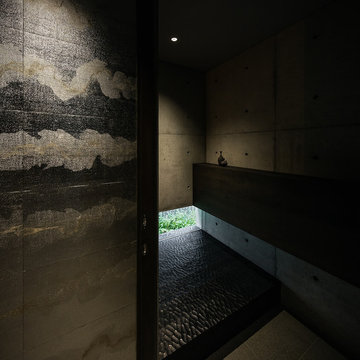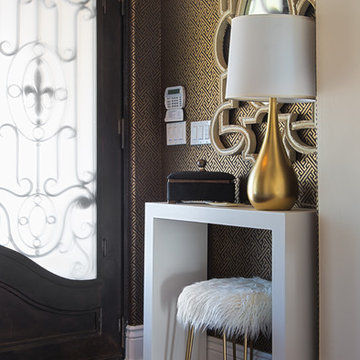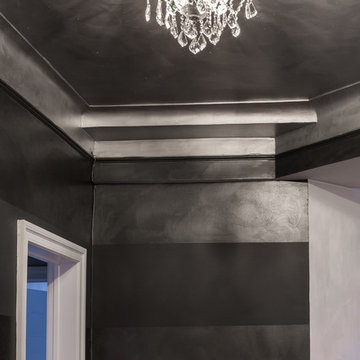黒い玄関 (メタリックの壁) の写真
絞り込み:
資材コスト
並び替え:今日の人気順
写真 1〜20 枚目(全 38 枚)
1/3
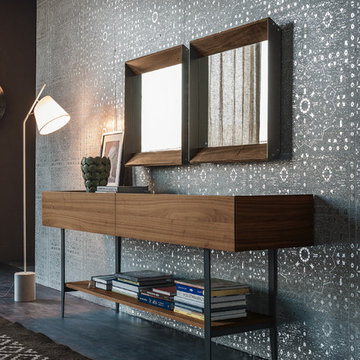
Designed by Alessio Bassan for Cattelan Italia, Horizon Sideboard / Console Table is idyllic with style and storage. Manufactured in Italy, Horizon Sideboard features an easy-to-customize structure serving as an utterly useful piece of furniture in any setting.
Horizon Sideboard / Console Table is available in four sizes and two heights with top in graphite painted acid etched extra clear glass and graphite lacquered steel base. Featuring Canaletto walnut or burned oak drawers, Horizon's high versions also incorporate a lower shelf.

Gold and bold entry way
Tony Soluri Photography
シカゴにある高級な中くらいなコンテンポラリースタイルのおしゃれな玄関ロビー (メタリックの壁、淡色無垢フローリング、黒いドア、ベージュの床、折り上げ天井、壁紙、ベージュの天井) の写真
シカゴにある高級な中くらいなコンテンポラリースタイルのおしゃれな玄関ロビー (メタリックの壁、淡色無垢フローリング、黒いドア、ベージュの床、折り上げ天井、壁紙、ベージュの天井) の写真
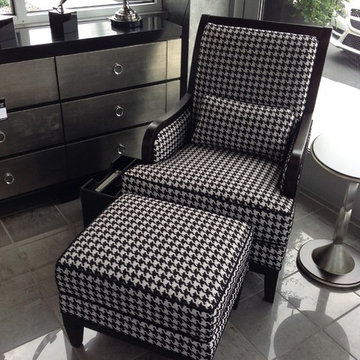
他の地域にあるお手頃価格の小さなコンテンポラリースタイルのおしゃれな玄関 (メタリックの壁、磁器タイルの床) の写真
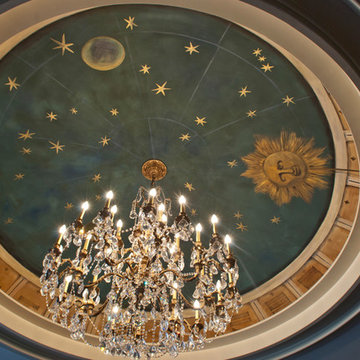
A wonderful, yet often untouched canvas is the ceiling. From simple to dramatic, ceilings can transform a room and set the perfect mood. Periwinkle Skies has created gold embossed designs and painted murals on ceilings at Eagle Oaks Country Club in Farmingdale, NJ; The Villa at Mountain Lakes catering hall in Mountain Lakes, NJ; Skylands Manor at New Jersey State Botanical Gardens in Ringwood, NJ; as well as residences in northern New Jersey and central Connecticut. Our ceiling artistry ranges from plaster frescoes to clouded ceilings to delicately painted metal leaf designs.
We use environmentally-friendly, durable materials and offer a fee structure that is designed to best meet each client’s plan of action. Contact us for a complimentary 45 minute initial meeting at 973-865-1966. View more photos at www.periwinkleskies.com
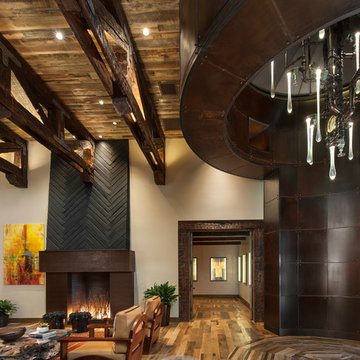
Mark Boisclair
フェニックスにあるラグジュアリーな巨大なおしゃれな玄関ロビー (メタリックの壁、無垢フローリング、金属製ドア) の写真
フェニックスにあるラグジュアリーな巨大なおしゃれな玄関ロビー (メタリックの壁、無垢フローリング、金属製ドア) の写真
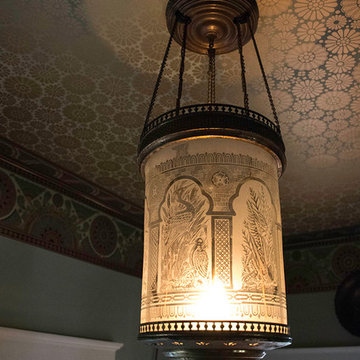
Photo: MJKolinko
Design: Rex Todd Rogers
他の地域にあるラグジュアリーな小さなトラディショナルスタイルのおしゃれな玄関ロビー (メタリックの壁、淡色無垢フローリング) の写真
他の地域にあるラグジュアリーな小さなトラディショナルスタイルのおしゃれな玄関ロビー (メタリックの壁、淡色無垢フローリング) の写真
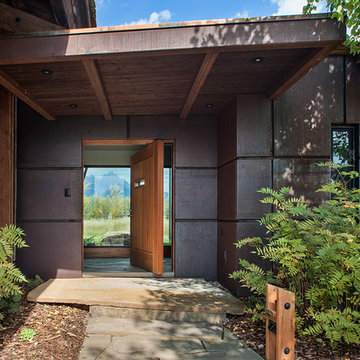
The Safir residence and guest house, by Ward+Blake Architects, is situated to take in the northern views of the Grand Teton Range by stringing the rooms along an east west axis, looking north. The two residences share common materials and geometric components, creating a holistic aesthetic.
Photo Credit: Roger Wade
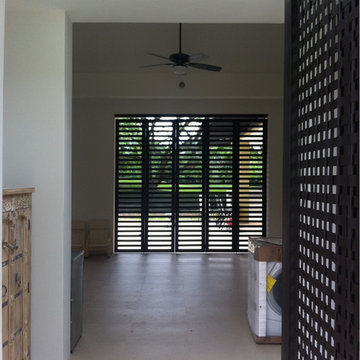
Proyecto de construcción de casa campestre en el conjunto Mesa de Yeguas localizado en el municipio de Anapoima, Cundinamarca, realizado en el año 2013 con una duración de 13 meses.
Entre las actividades realizadas se encuentra: planos y diseño, licencia de construcción, localización y topografía, replanteo, adecuación del terreno, obras de urbanismo, cimentación, estructura, instalaciones hidráulicas, instalaciones sanitarias, redes eléctricas, redes de voz y datos, construcción de muros, enchapes, cocina, closets, baños, ventanería, carpintería en madera, instalación de pérgolas, construcción de escalera, construcción de tanques, adecuación cuarto de máquinas, construcción de piscina, construcción de jacuzzi y sauna, impermeabilización, instalación de teja, pintura, construcción de parqueaderos, muebles en mampostería, construcción de BBQ y obras de paisajismo.
Para más información visite nuestra pagina de Internet www.diarcoconstrucciones.com
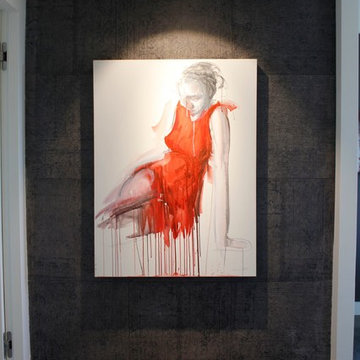
Entrance view directly off the elevator.
トロントにあるラグジュアリーな中くらいなモダンスタイルのおしゃれな玄関ロビー (メタリックの壁、磁器タイルの床、グレーの床) の写真
トロントにあるラグジュアリーな中くらいなモダンスタイルのおしゃれな玄関ロビー (メタリックの壁、磁器タイルの床、グレーの床) の写真
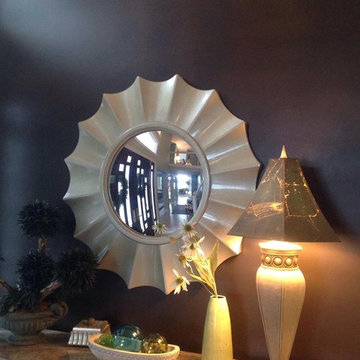
Contemporary design elements have been added to this focal point tall wall in a lake home with an orignal design high sheen bronze finish created by Diane LaLonde Hasso of Faux-Real, LLC
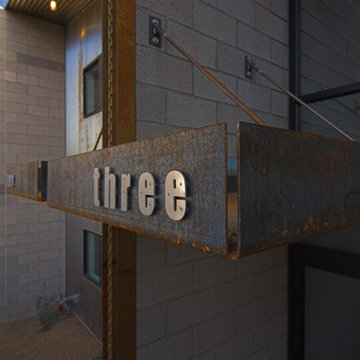
Liam Frederick
フェニックスにあるお手頃価格の中くらいなモダンスタイルのおしゃれな玄関ドア (メタリックの壁、コンクリートの床、黒いドア) の写真
フェニックスにあるお手頃価格の中くらいなモダンスタイルのおしゃれな玄関ドア (メタリックの壁、コンクリートの床、黒いドア) の写真
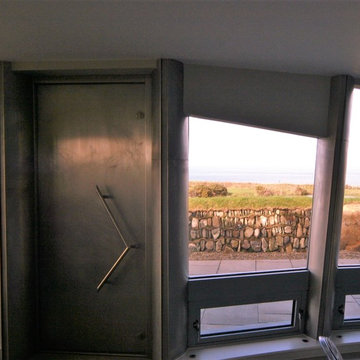
Architectonicus
ハンプシャーにある高級な中くらいなインダストリアルスタイルのおしゃれな玄関ドア (メタリックの壁、セラミックタイルの床、金属製ドア) の写真
ハンプシャーにある高級な中くらいなインダストリアルスタイルのおしゃれな玄関ドア (メタリックの壁、セラミックタイルの床、金属製ドア) の写真
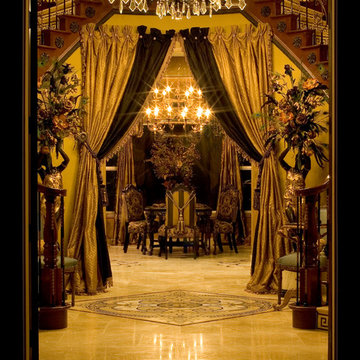
Majestic Grand Foyer leaving one to feel like he or she is in the Palace of Versailles. Custom Window treatments leading into a grand dining room.
ロサンゼルスにあるラグジュアリーな巨大な地中海スタイルのおしゃれな玄関 (メタリックの壁、トラバーチンの床、黒いドア) の写真
ロサンゼルスにあるラグジュアリーな巨大な地中海スタイルのおしゃれな玄関 (メタリックの壁、トラバーチンの床、黒いドア) の写真
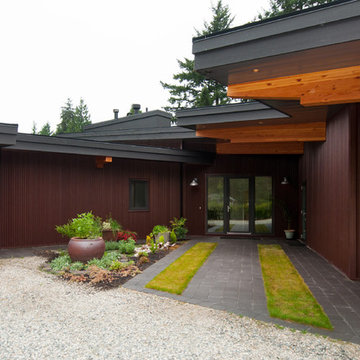
This home was designed to block traffic noise from the nearby highway and provide ocean views from every room. The entry courtyard is enclosed by two wings which then unfold around the site.
The minimalist central living area has a 30' wide by 8' high sliding glass door that opens to a deck, with views of the ocean, extending the entire length of the house.
The home is built using glulam beams with corrugated metal siding and cement board on the exterior and radiant heated, polished concrete floors on the interior.
Photographer: Stacey Thomas
黒い玄関 (メタリックの壁) の写真
1
