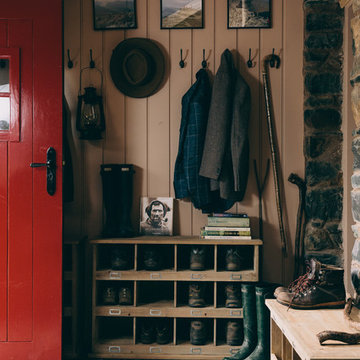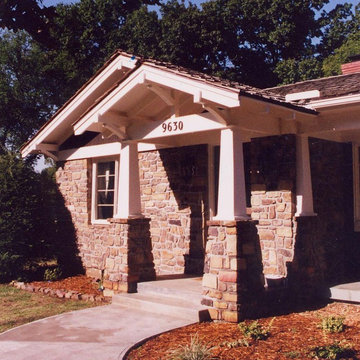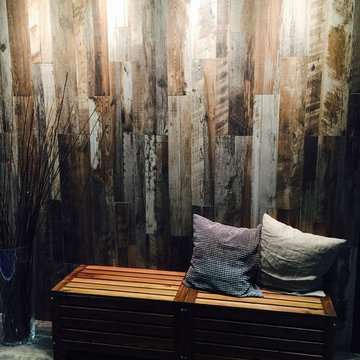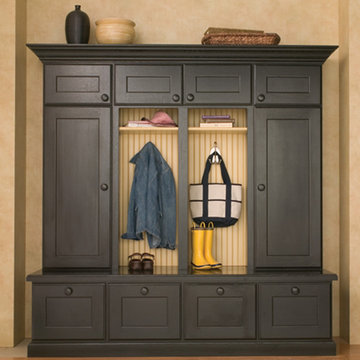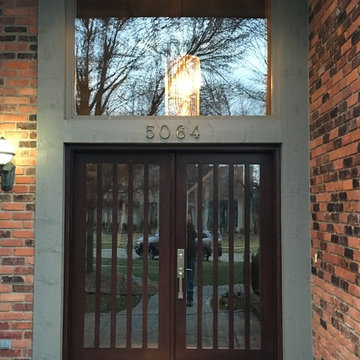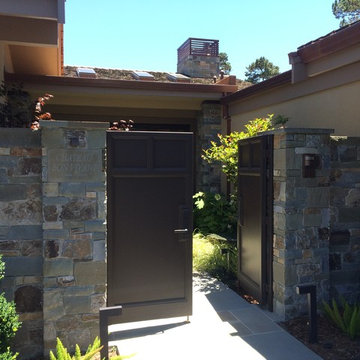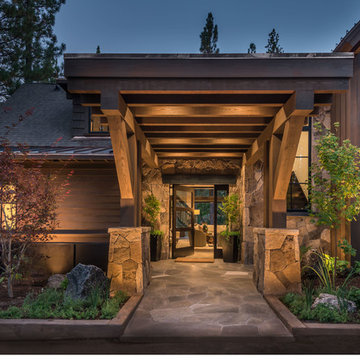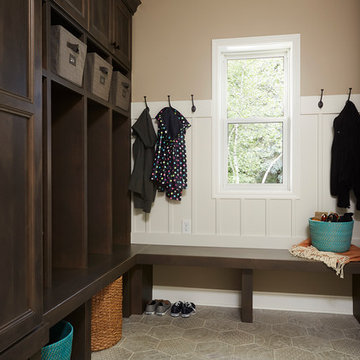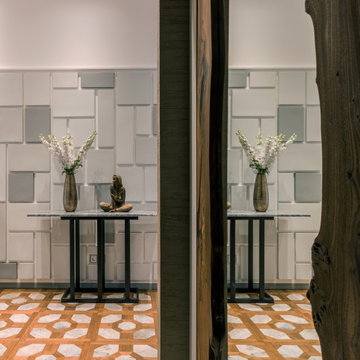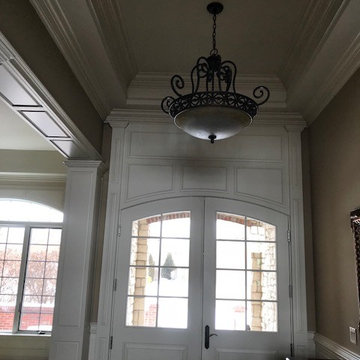中くらいな黒い玄関 (茶色い壁、ピンクの壁) の写真
絞り込み:
資材コスト
並び替え:今日の人気順
写真 1〜20 枚目(全 131 枚)
1/5
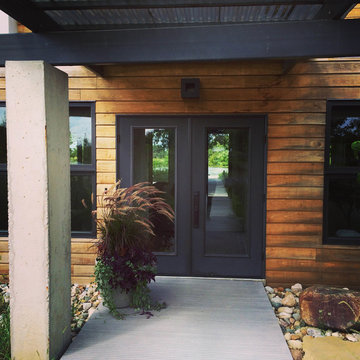
The beauty of this entrance allows you to see the pier that runs through the house and to the pond. Designed and Constructed by John Mast Construction, Photo by Wesley Mast
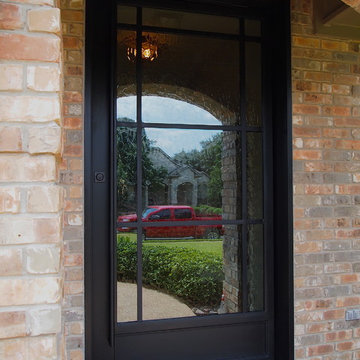
Iron Door - Pivot 2 Style by Porte, Color Black, Flemish Glass, Door Pull.
オースティンにある中くらいなコンテンポラリースタイルのおしゃれな玄関ドア (茶色い壁、レンガの床、黒いドア) の写真
オースティンにある中くらいなコンテンポラリースタイルのおしゃれな玄関ドア (茶色い壁、レンガの床、黒いドア) の写真
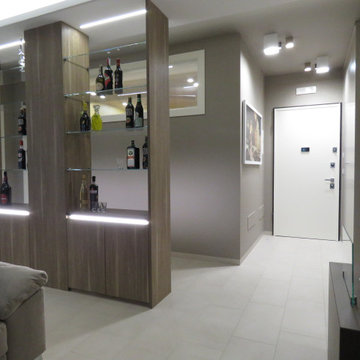
La ristrutturazione dell'appartamento ha permesso di ricreare un ingresso dallo stile moderno, il pannello della porta blindata è stato sostituito in modo da essere perfettamente uguale alle altre porte inserite nell'appartamento. A terra è stato inserire un gres porcellanato, colore beige, dal formato30x60, posizionato in modo da ricreare uno sfalsamento continuo. La pittura è stata passata uniformemente sia a parete che a soffitto; in modo da ricreare un effetto scatola che enfatizza la zona d'ingresso. E' stato realizzato un mobile su misura, della stessa tinta delle pareti, che funge da svuota-tasche, appendiabiti e poggia borse. In modo da mantenere tutto sempre perfettamente in ordine.
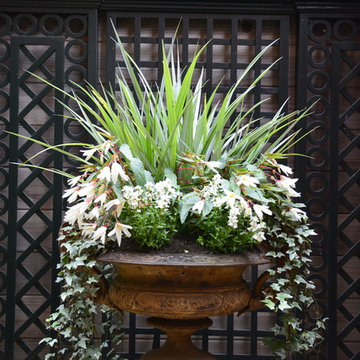
サンフランシスコにあるお手頃価格の中くらいなヴィクトリアン調のおしゃれな玄関ドア (茶色い壁、セラミックタイルの床、濃色木目調のドア) の写真
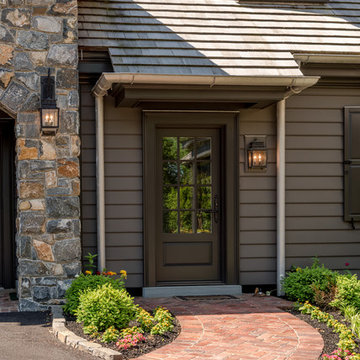
Angle Eye Photography
フィラデルフィアにある中くらいなトラディショナルスタイルのおしゃれなマッドルーム (茶色い壁、レンガの床、茶色いドア、赤い床) の写真
フィラデルフィアにある中くらいなトラディショナルスタイルのおしゃれなマッドルーム (茶色い壁、レンガの床、茶色いドア、赤い床) の写真
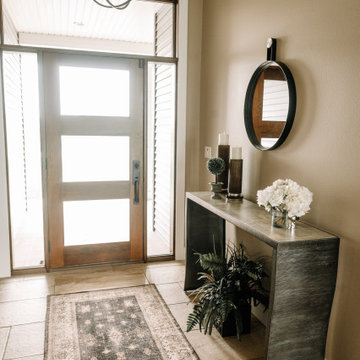
Our clients sought a welcoming remodel for their new home, balancing family and friends, even their cat companions. Durable materials and a neutral design palette ensure comfort, creating a perfect space for everyday living and entertaining.
The entryway exudes sophistication, with an elegant rug anchoring the space. A sleek console table adorned with carefully curated decor stands beneath striking lighting, setting the tone for a stylish welcome.
---
Project by Wiles Design Group. Their Cedar Rapids-based design studio serves the entire Midwest, including Iowa City, Dubuque, Davenport, and Waterloo, as well as North Missouri and St. Louis.
For more about Wiles Design Group, see here: https://wilesdesigngroup.com/
To learn more about this project, see here: https://wilesdesigngroup.com/anamosa-iowa-family-home-remodel
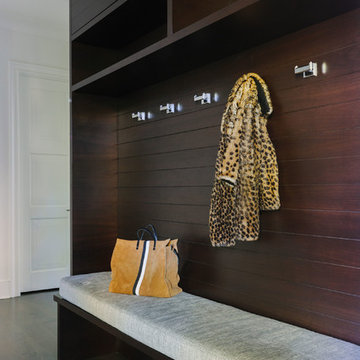
Photo Credit:
Aimée Mazzenga
シカゴにある中くらいなコンテンポラリースタイルのおしゃれなマッドルーム (茶色い壁、濃色無垢フローリング、濃色木目調のドア、茶色い床) の写真
シカゴにある中くらいなコンテンポラリースタイルのおしゃれなマッドルーム (茶色い壁、濃色無垢フローリング、濃色木目調のドア、茶色い床) の写真
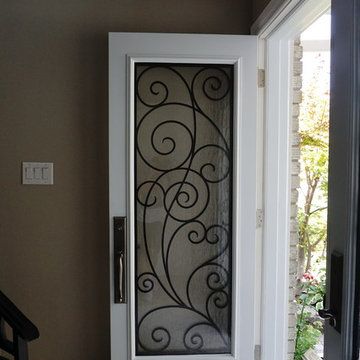
トロントにある中くらいなトランジショナルスタイルのおしゃれな玄関ホール (茶色い壁、セラミックタイルの床、白いドア) の写真
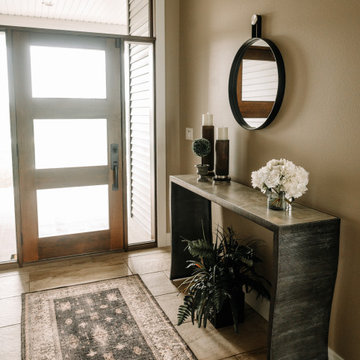
Our clients sought a welcoming remodel for their new home, balancing family and friends, even their cat companions. Durable materials and a neutral design palette ensure comfort, creating a perfect space for everyday living and entertaining.
The entryway exudes sophistication, with an elegant rug anchoring the space. A sleek console table adorned with carefully curated decor stands beneath striking lighting, setting the tone for a stylish welcome.
---
Project by Wiles Design Group. Their Cedar Rapids-based design studio serves the entire Midwest, including Iowa City, Dubuque, Davenport, and Waterloo, as well as North Missouri and St. Louis.
For more about Wiles Design Group, see here: https://wilesdesigngroup.com/
To learn more about this project, see here: https://wilesdesigngroup.com/anamosa-iowa-family-home-remodel
中くらいな黒い玄関 (茶色い壁、ピンクの壁) の写真
1

