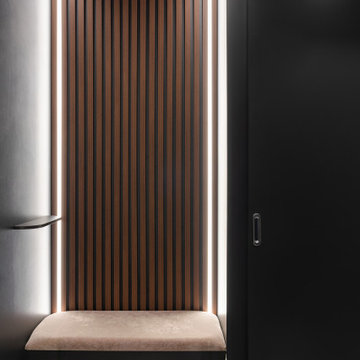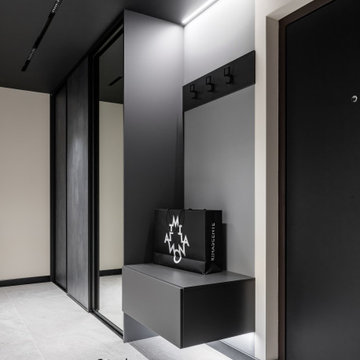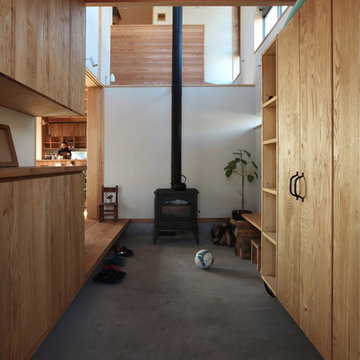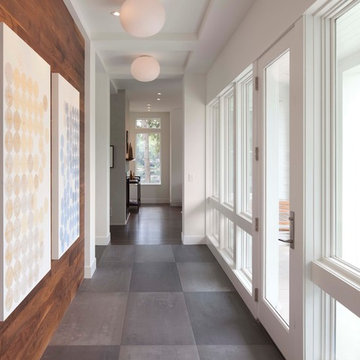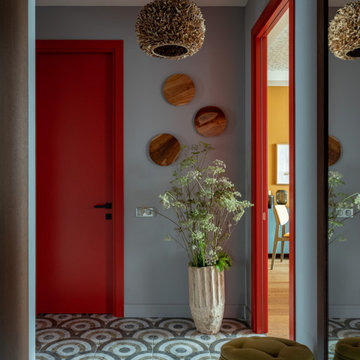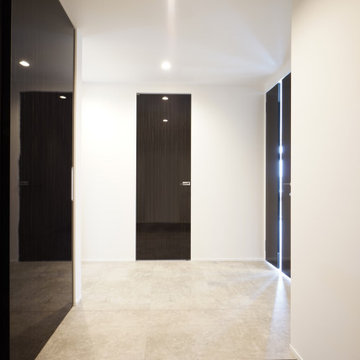黒い玄関ホール (グレーの床) の写真
絞り込み:
資材コスト
並び替え:今日の人気順
写真 1〜20 枚目(全 158 枚)
1/4

photo by yoko inoue
他の地域にある中くらいな北欧スタイルのおしゃれな玄関 (グレーの壁、木目調のドア、グレーの床、グレーの天井) の写真
他の地域にある中くらいな北欧スタイルのおしゃれな玄関 (グレーの壁、木目調のドア、グレーの床、グレーの天井) の写真
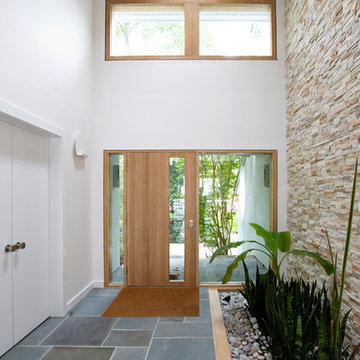
Costas Picadas Photography
ニューヨークにある広いコンテンポラリースタイルのおしゃれな玄関ホール (白い壁、木目調のドア、グレーの床) の写真
ニューヨークにある広いコンテンポラリースタイルのおしゃれな玄関ホール (白い壁、木目調のドア、グレーの床) の写真

70年という月日を守り続けてきた農家住宅のリノベーション
建築当時の強靭な軸組みを活かし、新しい世代の住まい手の想いのこもったリノベーションとなった
夏は熱がこもり、冬は冷たい隙間風が入る環境から
開口部の改修、断熱工事や気密をはかり
夏は風が通り涼しく、冬は暖炉が燈り暖かい室内環境にした
空間動線は従来人寄せのための二間と奥の間を一体として家族の団欒と仲間と過ごせる動線とした
北側の薄暗く奥まったダイニングキッチンが明るく開放的な造りとなった
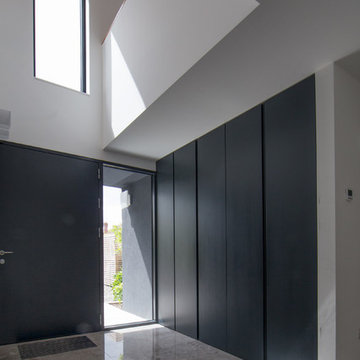
Double height entrance hall, built in full height storage for guest coats, level set in floor mat & natural stone flooring.
Photo: Paul Tierney Photography
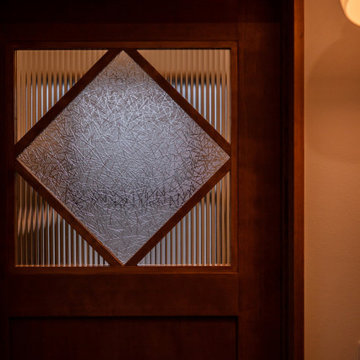
シュークロークへつながる製作建具には旧建物のレトロガラスを組み合わせて使用しています。
他の地域にあるカントリー風のおしゃれな玄関ホール (白い壁、磁器タイルの床、茶色いドア、グレーの床、クロスの天井、壁紙) の写真
他の地域にあるカントリー風のおしゃれな玄関ホール (白い壁、磁器タイルの床、茶色いドア、グレーの床、クロスの天井、壁紙) の写真
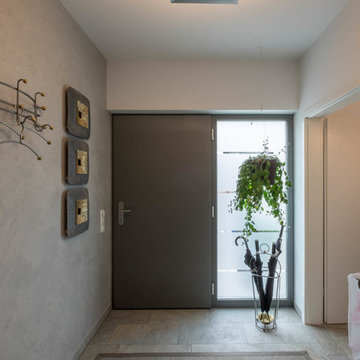
Sebastian Kopp Malermanufaktur
他の地域にある低価格の小さなコンテンポラリースタイルのおしゃれな玄関ホール (白い壁、セラミックタイルの床、黒いドア、グレーの床) の写真
他の地域にある低価格の小さなコンテンポラリースタイルのおしゃれな玄関ホール (白い壁、セラミックタイルの床、黒いドア、グレーの床) の写真

Family of the character of rice field.
In the surrounding is the countryside landscape, in a 53 yr old Japanese house of 80 tsubos,
the young couple and their children purchased it for residence and decided to renovate.
Making the new concept of living a new life in a 53 yr old Japanese house 53 years ago and continuing to the next generation, we can hope to harmonize between the good ancient things with new things and thought of a house that can interconnect the middle area.
First of all, we removed the part which was expanded and renovated in the 53 years of construction, returned to the original ricefield character style, and tried to insert new elements there.
The Original Japanese style room was made into a garden, and the edge side was made to be outside, adding external factors, creating a comfort of the space where various elements interweave.
The rich space was created by externalizing the interior and inserting new things while leaving the old stuff.
田の字の家
周囲には田園風景がひろがる築53年80坪の日本家屋。
若い夫婦と子が住居として日本家屋を購入しリノベーションをすることとなりました。
53年前の日本家屋を新しい生活の場として次の世代へ住み継がれていくことをコンセプトとし、古く良きモノと新しいモノとを調和させ、そこに中間領域を織り交ぜたような住宅はできないかと考えました。
まず築53年の中で増改築された部分を取り除き、本来の日本家屋の様式である田の字の空間に戻します。そこに必要な空間のボリュームを落とし込んでいきます。そうすることで、必要のない空間(余白の空間)が生まれます。そこに私たちは、外的要素を挿入していくことを試みました。
元々和室だったところを坪庭にしたり、縁側を外部に見立てたりすることで様々な要素が織り交ざりあう空間の心地よさを作り出しました。
昔からある素材を残しつつ空間を新しく作りなおし、そこに外部的要素を挿入することで
豊かな暮らしを生みだしています。
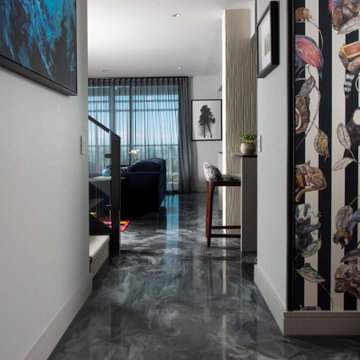
Sometimes a project starts with a statement piece. The inspiration and centrepiece for this apartment was a pendant light sourced from France. The Vertigo Light is reminiscent of a ladies’ racing day hat, so the drama and glamour of a day at the races was the inspiration for all other design decisions. I used colour to create drama, with rich, deep hues offset with more neutral greys to add layers of interest and occasional moments of wow.
The floor – another bespoke element – combines functionality with visual appeal to meet the brief of having a sense of walking on clouds, while functionally disguising pet hair.
Storage was an essential part in this renovation and clever solutions were identified for each room. Apartment living always brings some storage constraints, so achieving space saving solutions with efficient design is key to success.
Rotating the kitchen achieved the open floor plan requested, and brought light and views into every room, opening the main living area to create a wonderful sense of space.
A juxtaposition of lineal design and organic shapes has resulted in a dramatic inner city apartment with a sense of warmth and homeliness that resonated with the clients.
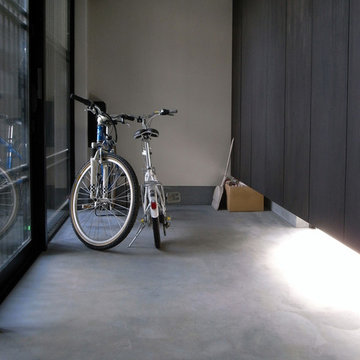
自転車も置くことができる土間玄関。
玄関入口がガラス(+木ルーバー)なので明るいスペースです。
左側は全面収納。靴からコートから古紙など色々と収納。
圧迫感がでないよう床から浮かして設置しています。
写真:アトリエハコ建築設計事務所
東京都下にある中くらいな和風のおしゃれな玄関 (白い壁、ガラスドア、グレーの床) の写真
東京都下にある中くらいな和風のおしゃれな玄関 (白い壁、ガラスドア、グレーの床) の写真
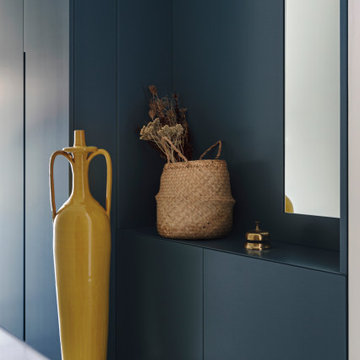
il mobile del corridoio inizia nella parte d'ingresso della casa in una nicchia; svuota tasche e specchio, il colore del mobile è un blu ottanio in contrasto con la resina a terra color grigio
黒い玄関ホール (グレーの床) の写真
1
