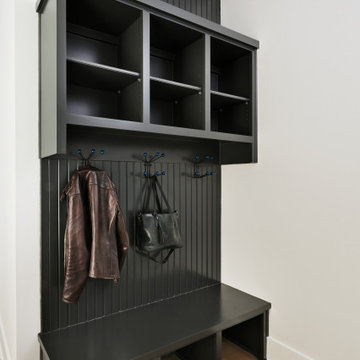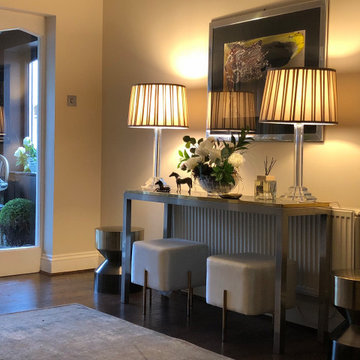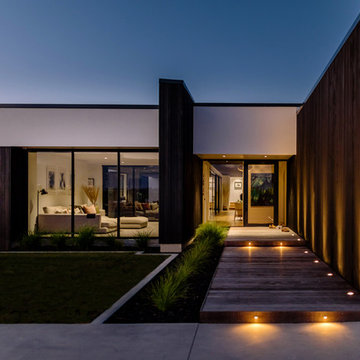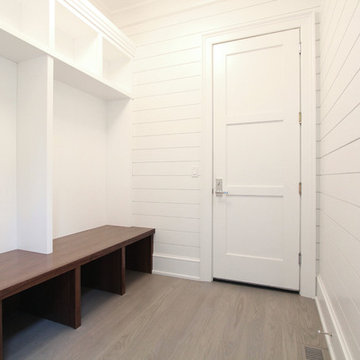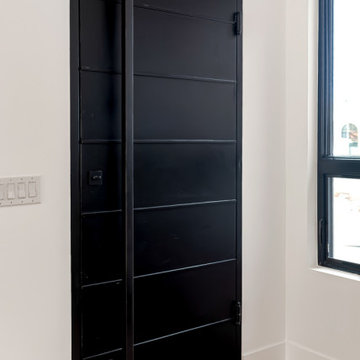黒い玄関 (茶色い床、ピンクの床、白い壁) の写真
絞り込み:
資材コスト
並び替え:今日の人気順
写真 1〜20 枚目(全 224 枚)
1/5
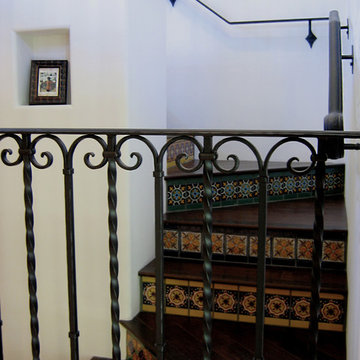
Design Consultant Jeff Doubét is the author of Creating Spanish Style Homes: Before & After – Techniques – Designs – Insights. The 240 page “Design Consultation in a Book” is now available. Please visit SantaBarbaraHomeDesigner.com for more info.
Jeff Doubét specializes in Santa Barbara style home and landscape designs. To learn more info about the variety of custom design services I offer, please visit SantaBarbaraHomeDesigner.com
Jeff Doubét is the Founder of Santa Barbara Home Design - a design studio based in Santa Barbara, California USA.

A young family with two small children was willing to renovate in order to create an open, livable home, conducive to seeing everywhere and being together. Their kitchen was isolated so was key to project’s success, as it is the central axis of the first level. Pineapple House decided to make it, literally, the “heart of the home.” We started at the front of the home and removed one of the two staircases, plus the existing powder room and pantry. In the space gained after removing the stairwell, pantry and powder room, we were able to reconfigure the entry. We created a new central hall, which was flanked by a new pantry and new powder room. This created symmetry, added a view and allowed natural light from the foyer to telegraph into the kitchen. We change the front door swing to enhance the view and the traffic flow upon entry into the house. The improvements were honored in 2018 when this home won an ASID Design Excellence Award for the year's Best Kitchen.
Galina Coada Photography
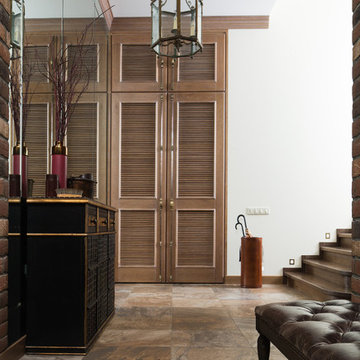
Фотограф: Денис Васильев, Стилист: Дарья Григорьева
モスクワにあるトランジショナルスタイルのおしゃれなシューズクローク (白い壁、茶色い床) の写真
モスクワにあるトランジショナルスタイルのおしゃれなシューズクローク (白い壁、茶色い床) の写真
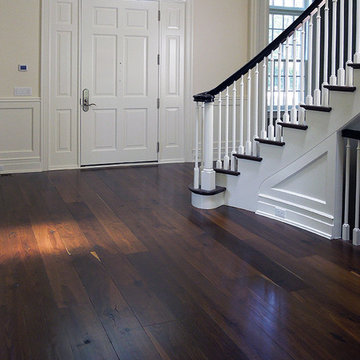
A grand staircase sweeps the eye upward as soft shades of creamy white harmoniously highlight the simply elegant woodwork. The crisp white kitchen pops against a backdrop of dark wood tones. Floor: 7” wide-plank Smoked Black French Oak | Rustic Character | Black Oak Collection | smooth surface | square edge | color Pure | Satin Poly Oil. For more information please email us at: sales@signaturehardwoods.com
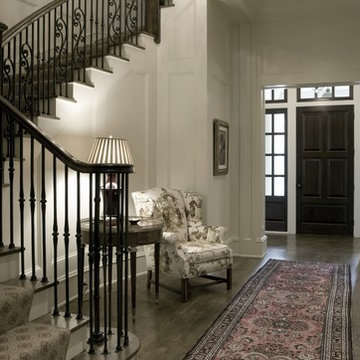
アトランタにあるお手頃価格の中くらいなトラディショナルスタイルのおしゃれな玄関ロビー (白い壁、濃色無垢フローリング、濃色木目調のドア、茶色い床) の写真

This mudroom is perfect for organizing this busy family's shoes, jackets, and more! Don't be fooled by the compact space, this cabinetry provides ample storage.

ソルトレイクシティにある高級な中くらいなコンテンポラリースタイルのおしゃれな玄関ロビー (白い壁、淡色無垢フローリング、ガラスドア、茶色い床) の写真
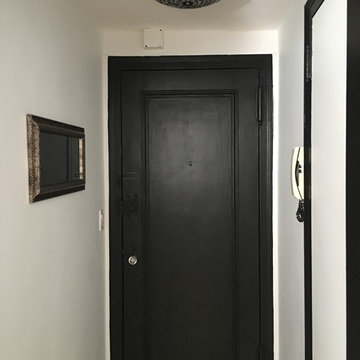
Result of a consult to make the most of a small, pre-war, Art Deco 2 BR apartment. Entry is elevated.
ニューヨークにある低価格の小さなエクレクティックスタイルのおしゃれな玄関ドア (白い壁、無垢フローリング、黒いドア、茶色い床) の写真
ニューヨークにある低価格の小さなエクレクティックスタイルのおしゃれな玄関ドア (白い壁、無垢フローリング、黒いドア、茶色い床) の写真
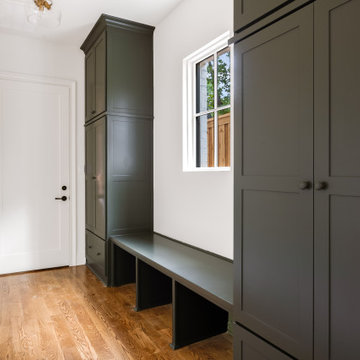
Stunning traditional home in the Devonshire neighborhood of Dallas.
ダラスにある高級な広いトランジショナルスタイルのおしゃれなマッドルーム (白い壁、無垢フローリング、白いドア、茶色い床) の写真
ダラスにある高級な広いトランジショナルスタイルのおしゃれなマッドルーム (白い壁、無垢フローリング、白いドア、茶色い床) の写真
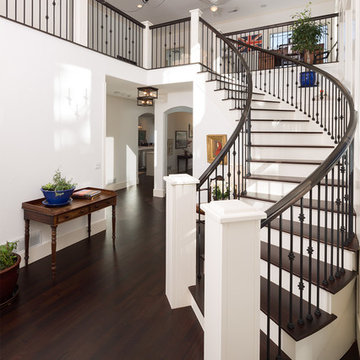
Paul Weinrauch Photography
デンバーにあるラグジュアリーな巨大なトラディショナルスタイルのおしゃれな玄関ドア (白い壁、濃色無垢フローリング、白いドア、茶色い床) の写真
デンバーにあるラグジュアリーな巨大なトラディショナルスタイルのおしゃれな玄関ドア (白い壁、濃色無垢フローリング、白いドア、茶色い床) の写真

ワシントンD.C.にある高級な中くらいなカントリー風のおしゃれな玄関ドア (白い壁、無垢フローリング、黒いドア、茶色い床、表し梁、塗装板張りの壁) の写真
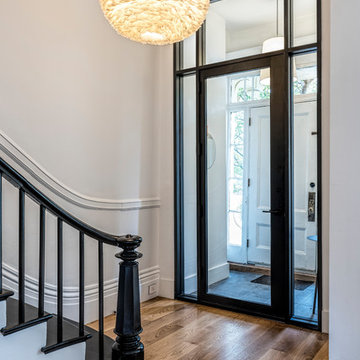
Image Courtesy © Richard Hilgendorff
ボストンにあるトランジショナルスタイルのおしゃれな玄関ラウンジ (白い壁、無垢フローリング、ガラスドア、茶色い床) の写真
ボストンにあるトランジショナルスタイルのおしゃれな玄関ラウンジ (白い壁、無垢フローリング、ガラスドア、茶色い床) の写真
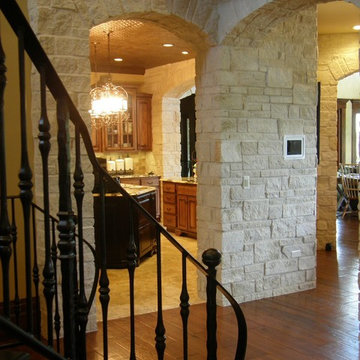
This residential home showcases the Quarry Mill's Athens thin stone veneer. Athens white to tan color range helps bring a uniform look to your natural stone veneer project. The rectangular shapes with squared edges and various sizes of the Athens stones make it perfect for creating random patterns in projects like accent walls and fireplace surrounds. The selection of stone size also allows for a balanced look without a repeating pattern. Smaller projects like siding for small workshops, surrounding entry or garage doors, and adding accents to mailboxes or light posts are also possible with Athens various stone sizes. Athens light tones add a natural look to any décor or architecture and become a conversation starter with guests.
黒い玄関 (茶色い床、ピンクの床、白い壁) の写真
1

