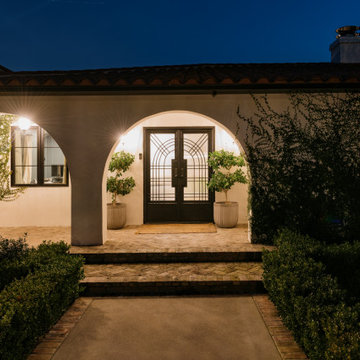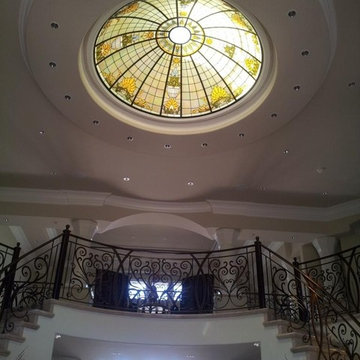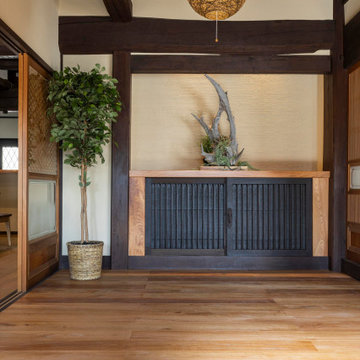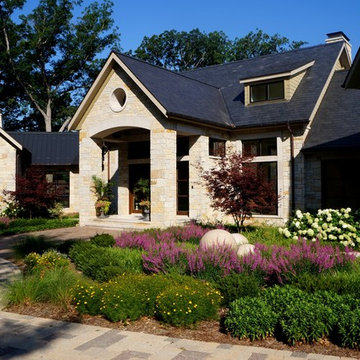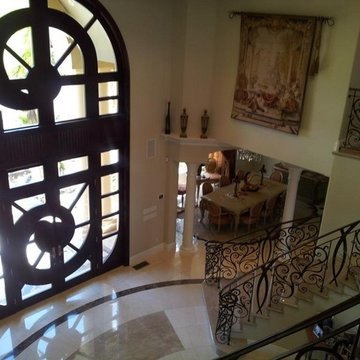広い両開きドア黒い玄関 (ベージュの床) の写真
絞り込み:
資材コスト
並び替え:今日の人気順
写真 1〜20 枚目(全 29 枚)
1/5
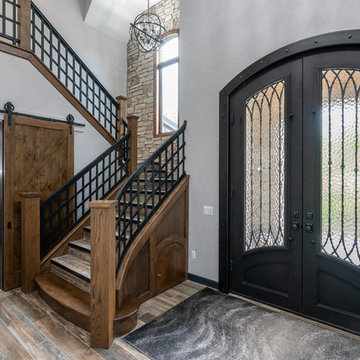
デトロイトにある広い地中海スタイルのおしゃれな玄関ロビー (グレーの壁、淡色無垢フローリング、黒いドア、ベージュの床) の写真

We remodeled this Spanish Style home. The white paint gave it a fresh modern feel.
Heather Ryan, Interior Designer
H.Ryan Studio - Scottsdale, AZ
www.hryanstudio.com
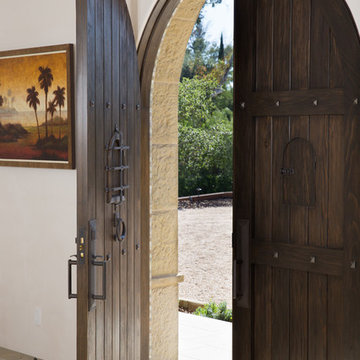
Curved, rustic wood door opens large foyer.
サンタバーバラにある広い地中海スタイルのおしゃれな玄関ロビー (白い壁、ライムストーンの床、ベージュの床、濃色木目調のドア) の写真
サンタバーバラにある広い地中海スタイルのおしゃれな玄関ロビー (白い壁、ライムストーンの床、ベージュの床、濃色木目調のドア) の写真
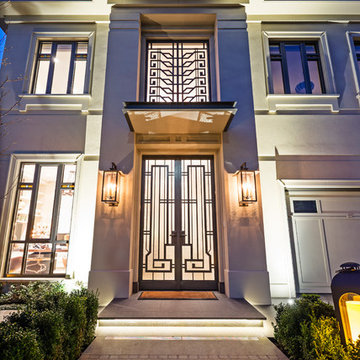
With a touch of Hollywood glamour, this grand entrance welcomes visitors. Exquisite detailing in the front door, first floor window and entrance lights offer a glimpse of the quality of finishes inside the home.
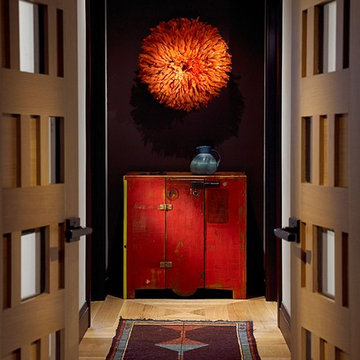
The entry foyer has a dramatic feel – vibrant, orange three dimensional wall art sits above a vermillion console table, with a soft blue vase resting atop. The light wood floors and entry doors lighten the space.
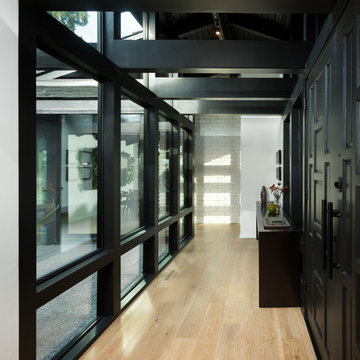
Front door Entry open to courtyard atrium with Dining Room and Family Room beyond. Photo by Clark Dugger
オレンジカウンティにあるラグジュアリーな広いミッドセンチュリースタイルのおしゃれな玄関ロビー (白い壁、淡色無垢フローリング、黒いドア、ベージュの床) の写真
オレンジカウンティにあるラグジュアリーな広いミッドセンチュリースタイルのおしゃれな玄関ロビー (白い壁、淡色無垢フローリング、黒いドア、ベージュの床) の写真
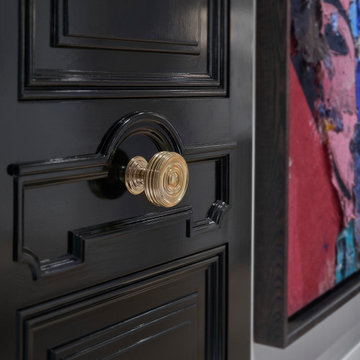
Having successfully designed the then bachelor’s penthouse residence at the Waldorf Astoria, Kadlec Architecture + Design was retained to combine 2 units into a full floor residence in the historic Palmolive building in Chicago. The couple was recently married and have five older kids between them all in their 20s. She has 2 girls and he has 3 boys (Think Brady bunch). Nate Berkus and Associates was the interior design firm, who is based in Chicago as well, so it was a fun collaborative process.
Details:
-Brass inlay in natural oak herringbone floors running the length of the hallway, which joins in the rotunda.
-Bronze metal and glass doors bring natural light into the interior of the residence and main hallway as well as highlight dramatic city and lake views.
-Billiards room is paneled in walnut with navy suede walls. The bar countertop is zinc.
-Kitchen is black lacquered with grass cloth walls and has two inset vintage brass vitrines.
-High gloss lacquered office
-Lots of vintage/antique lighting from Paris flea market (dining room fixture, over-scaled sconces in entry)
-World class art collection
Photography: Tony Soluri, Interior Design: Nate Berkus Interiors and Sasha Adler Design

Tony Soluri Photography
シカゴにあるラグジュアリーな広いコンテンポラリースタイルのおしゃれな玄関ロビー (茶色い壁、折り上げ天井、壁紙、ベージュの天井、淡色無垢フローリング、ベージュの床) の写真
シカゴにあるラグジュアリーな広いコンテンポラリースタイルのおしゃれな玄関ロビー (茶色い壁、折り上げ天井、壁紙、ベージュの天井、淡色無垢フローリング、ベージュの床) の写真
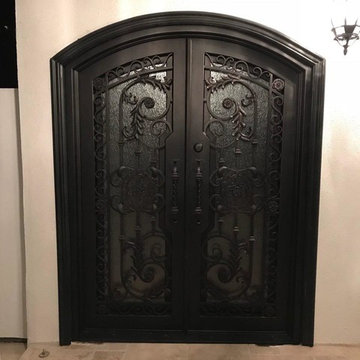
Iron Door In Los Angeles
ロサンゼルスにある高級な広いモダンスタイルのおしゃれな玄関ドア (ベージュの壁、テラコッタタイルの床、黒いドア、ベージュの床) の写真
ロサンゼルスにある高級な広いモダンスタイルのおしゃれな玄関ドア (ベージュの壁、テラコッタタイルの床、黒いドア、ベージュの床) の写真
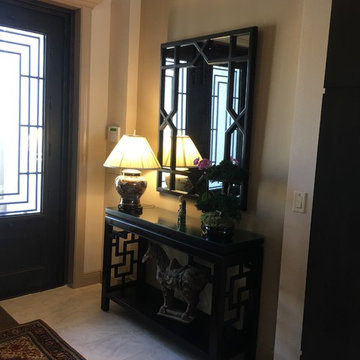
Caroline von Weyher, Interior Designer, Willow & August Interiors
タンパにあるラグジュアリーな広いトランジショナルスタイルのおしゃれな玄関ロビー (ベージュの壁、トラバーチンの床、黒いドア、ベージュの床) の写真
タンパにあるラグジュアリーな広いトランジショナルスタイルのおしゃれな玄関ロビー (ベージュの壁、トラバーチンの床、黒いドア、ベージュの床) の写真
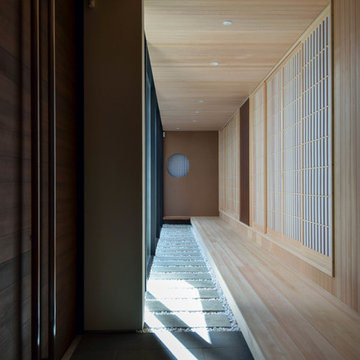
エントランスからは中庭を望めます。室内に露地の雰囲気を作り、住まう人が自然を感じながら、快適な空間味わえるよう心がけました。
他の地域にある広いコンテンポラリースタイルのおしゃれな玄関ホール (茶色い壁、淡色無垢フローリング、濃色木目調のドア、ベージュの床) の写真
他の地域にある広いコンテンポラリースタイルのおしゃれな玄関ホール (茶色い壁、淡色無垢フローリング、濃色木目調のドア、ベージュの床) の写真
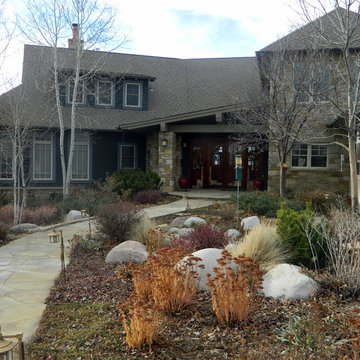
Greenlee Double Doors:
Raleigh Renfree designed these double doors as well as the sidelights to reflect the eclectic and sophisticated style of Bob and Diane Greenlee. Bob was the mayor of Boulder and is a successful businessman and art collector.
The elegant and determined design of these pieces, clean verticals anchored with stair-stepped heavier bases, in tandem with the long horizontal lines of the elongated house and the horizon lines created by a body of water, coalesces into a striking yet inviting highly emphasized threshold. Upon closer inspection, the duality of direction is further emphasized through carved cross-hatching patterns which soften the overall look from afar and add interest when entering the home.
Renfree lovingly refers to the pattern of the inlaid sandstone and moss rock as “Earthquake Stone” and is an inlay treatment unique to Artisinal Rhythms. The stone is selected in a variety of colors and is cut into a variety of sizes and widths to create a living, staggered, three-dimensional mosaic treatment for a subtle and unique embellishment setting these doors apart from the rest.
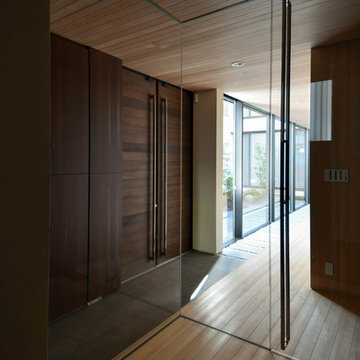
中庭とルーフバルコニーのある二世帯住宅
他の地域にある広いコンテンポラリースタイルのおしゃれな玄関 (茶色い壁、淡色無垢フローリング、濃色木目調のドア、ベージュの床) の写真
他の地域にある広いコンテンポラリースタイルのおしゃれな玄関 (茶色い壁、淡色無垢フローリング、濃色木目調のドア、ベージュの床) の写真
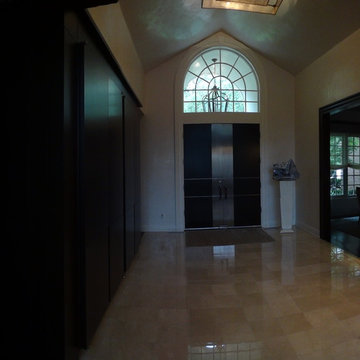
Built by Peter Kontomichalos of Umakat Designs Inc
ニューヨークにある高級な広いコンテンポラリースタイルのおしゃれな玄関ロビー (ベージュの壁、磁器タイルの床、濃色木目調のドア、ベージュの床) の写真
ニューヨークにある高級な広いコンテンポラリースタイルのおしゃれな玄関ロビー (ベージュの壁、磁器タイルの床、濃色木目調のドア、ベージュの床) の写真
広い両開きドア黒い玄関 (ベージュの床) の写真
1

