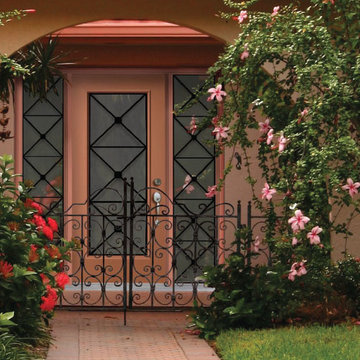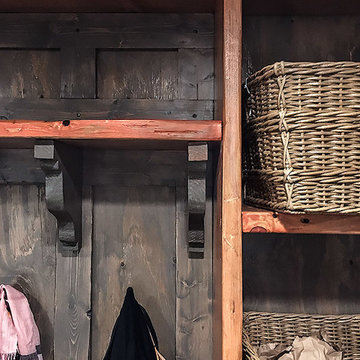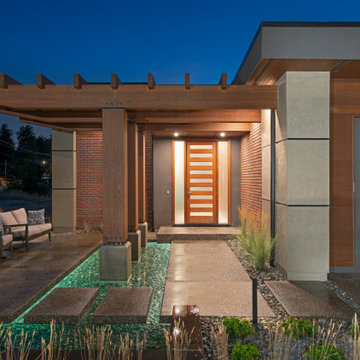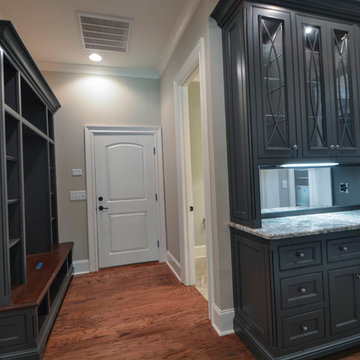片開きドア黒い玄関 (無垢フローリング、クッションフロア、木目調のドア) の写真
絞り込み:
資材コスト
並び替え:今日の人気順
写真 1〜20 枚目(全 50 枚)

Стеновые панели и классический карниз, дополняющие кухонный гарнитур, участвуют в композиции прихожей. Этим приемом архитектор создает ощущение целостности пространства квартиры.
-
Архитектор: Егоров Кирилл
Текстиль: Егорова Екатерина
Фотограф: Спиридонов Роман
Стилист: Шимкевич Евгения
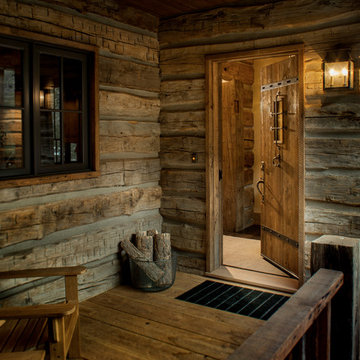
Coming from Minnesota this couple already had an appreciation for a woodland retreat. Wanting to lay some roots in Sun Valley, Idaho, guided the incorporation of historic hewn, stone and stucco into this cozy home among a stand of aspens with its eye on the skiing and hiking of the surrounding mountains.
Miller Architects, PC
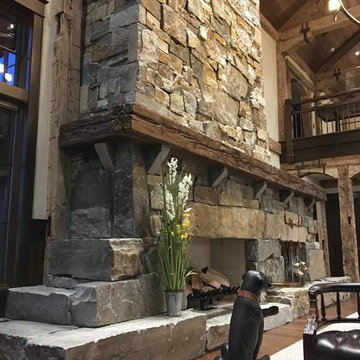
5,500 SF home on Lake Keuka, NY.
ニューヨークにあるラグジュアリーな巨大なラスティックスタイルのおしゃれな玄関ドア (無垢フローリング、木目調のドア、茶色い床) の写真
ニューヨークにあるラグジュアリーな巨大なラスティックスタイルのおしゃれな玄関ドア (無垢フローリング、木目調のドア、茶色い床) の写真

This elegant home remodel created a bright, transitional farmhouse charm, replacing the old, cramped setup with a functional, family-friendly design.
This beautifully designed mudroom was born from a clever space solution for the kitchen. Originally an office, this area became a much-needed mudroom with a new garage entrance. The elegant white and wood theme exudes sophistication, offering ample storage and delightful artwork.
---Project completed by Wendy Langston's Everything Home interior design firm, which serves Carmel, Zionsville, Fishers, Westfield, Noblesville, and Indianapolis.
For more about Everything Home, see here: https://everythinghomedesigns.com/
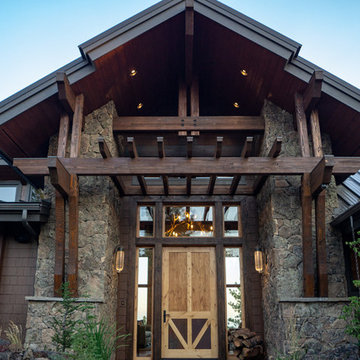
Here you see the entry to the home with metal accents on the kitchen window on the left, tall stone columns along with exposed beams frame the entry to this home.
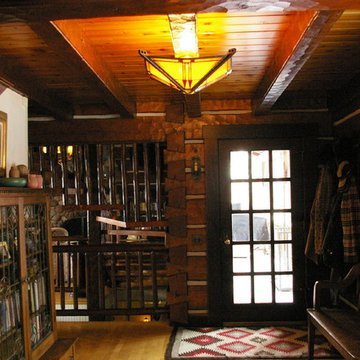
Log cabin interior details
他の地域にあるお手頃価格の中くらいなラスティックスタイルのおしゃれなマッドルーム (茶色い壁、無垢フローリング、木目調のドア) の写真
他の地域にあるお手頃価格の中くらいなラスティックスタイルのおしゃれなマッドルーム (茶色い壁、無垢フローリング、木目調のドア) の写真
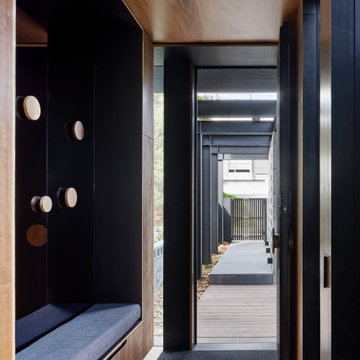
メルボルンにある高級な中くらいなモダンスタイルのおしゃれな玄関ドア (茶色い壁、無垢フローリング、木目調のドア、茶色い床、塗装板張りの天井、パネル壁) の写真

Regan Wood Photography
ニューヨークにあるトランジショナルスタイルのおしゃれな玄関ホール (青い壁、無垢フローリング、木目調のドア、茶色い床) の写真
ニューヨークにあるトランジショナルスタイルのおしゃれな玄関ホール (青い壁、無垢フローリング、木目調のドア、茶色い床) の写真
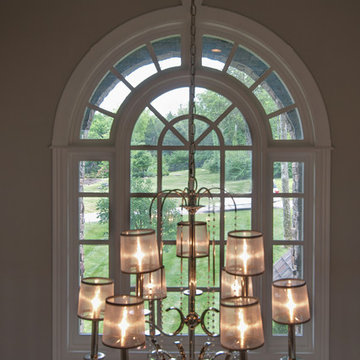
New entry chandelier encompassing the modern flare the homeowner desired, coupled with some bling for a dramatic effect.
ナッシュビルにあるお手頃価格の広いコンテンポラリースタイルのおしゃれな玄関ロビー (グレーの壁、無垢フローリング、木目調のドア) の写真
ナッシュビルにあるお手頃価格の広いコンテンポラリースタイルのおしゃれな玄関ロビー (グレーの壁、無垢フローリング、木目調のドア) の写真
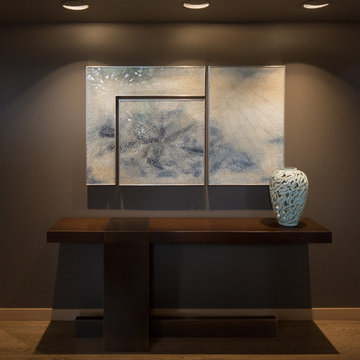
Artwork by Cassandria Blackmore, curated by ARTERRA
シアトルにあるラグジュアリーな広いコンテンポラリースタイルのおしゃれな玄関ロビー (グレーの壁、無垢フローリング、木目調のドア、茶色い床) の写真
シアトルにあるラグジュアリーな広いコンテンポラリースタイルのおしゃれな玄関ロビー (グレーの壁、無垢フローリング、木目調のドア、茶色い床) の写真
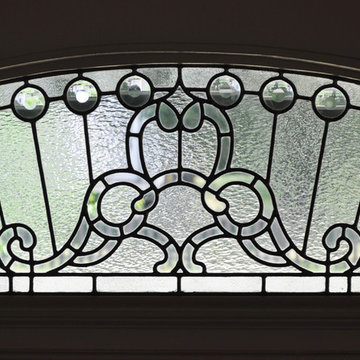
Designed and built by Fine Architecture, this leaded glass arched transom fits perfectly into an opening that once housed the original transom window. Many different types of textured glass were used to give the window depth and variation. There's a frosted border around the outside that gives the window a framed look. The circles have a beveled edge which reflects light beautifully, and the center or “background” has a hammered type of texture.
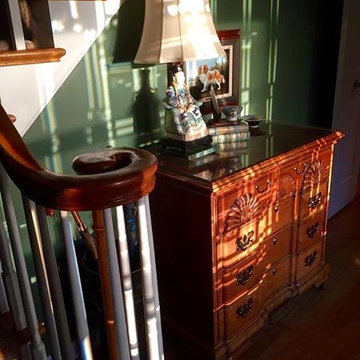
クリーブランドにあるお手頃価格の小さなトラディショナルスタイルのおしゃれな玄関ドア (緑の壁、無垢フローリング、木目調のドア、茶色い床) の写真
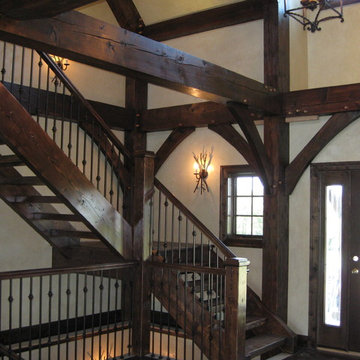
Photo provided by Scott Miller
セントルイスにある中くらいなラスティックスタイルのおしゃれな玄関ドア (ベージュの壁、無垢フローリング、木目調のドア) の写真
セントルイスにある中くらいなラスティックスタイルのおしゃれな玄関ドア (ベージュの壁、無垢フローリング、木目調のドア) の写真
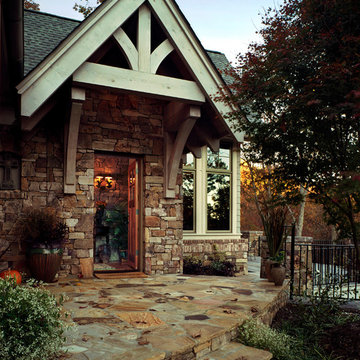
A sturdy gabled roof provides a welcoming entry to a stone foyer.
Photographer J Weiland
他の地域にある高級な中くらいなラスティックスタイルのおしゃれな玄関ドア (無垢フローリング、木目調のドア) の写真
他の地域にある高級な中くらいなラスティックスタイルのおしゃれな玄関ドア (無垢フローリング、木目調のドア) の写真
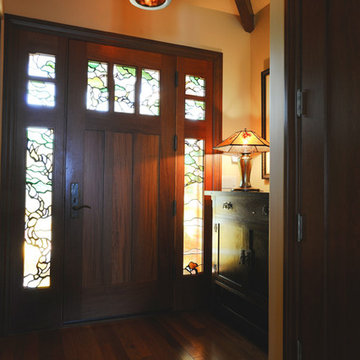
Photo by: Gina Taro
サンフランシスコにあるラグジュアリーな中くらいなトラディショナルスタイルのおしゃれな玄関ドア (白い壁、無垢フローリング、木目調のドア) の写真
サンフランシスコにあるラグジュアリーな中くらいなトラディショナルスタイルのおしゃれな玄関ドア (白い壁、無垢フローリング、木目調のドア) の写真
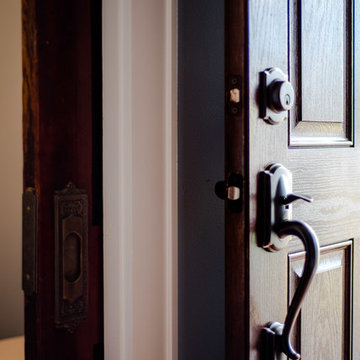
This existing home was originally built circa 1919, and was ready for a major renovation. As was characteristic of the period in which the home was built, the existing spaces were small and closed in. The design concept included removing walls on first floor for a thoroughly updated and open living / dining / kitchen space, as well as creating a new first floor powder room and entry. Great care was taken to preserve and embrace original period details, including the wood doors and hardware (which were all refinished and reused), the existing stairs (also refinished), and an existing brick pier was exposed to restore some of the home’s inherent charm. The existing wood flooring was also refinished to retain the original details and character.
Photo Credit: Steve Dolinsky
片開きドア黒い玄関 (無垢フローリング、クッションフロア、木目調のドア) の写真
1
