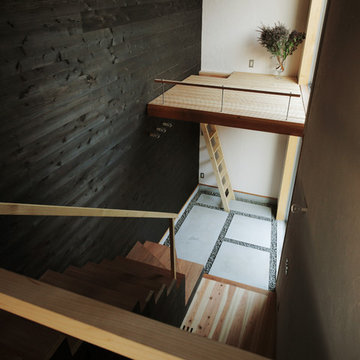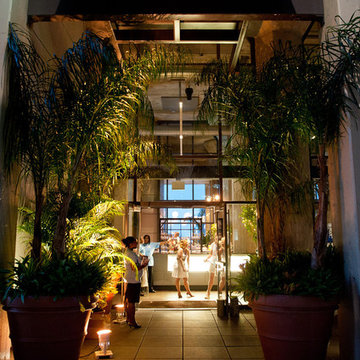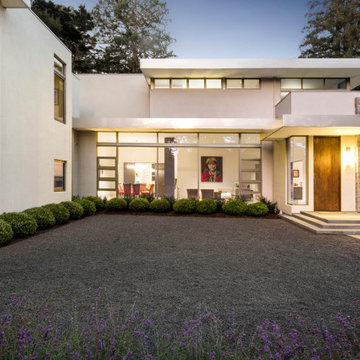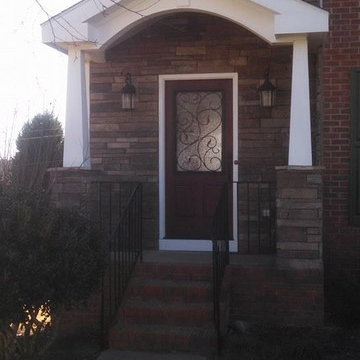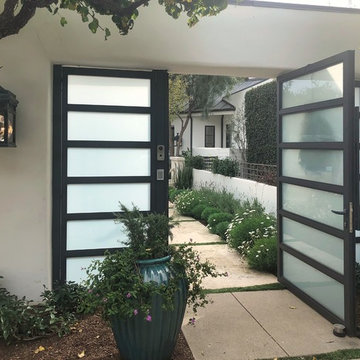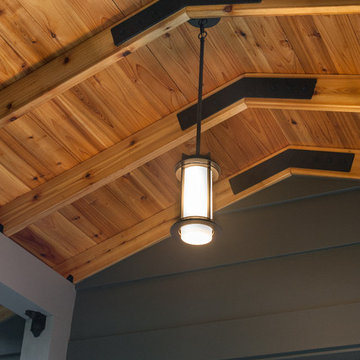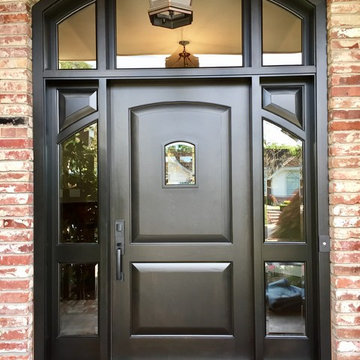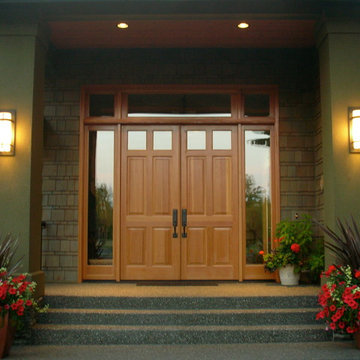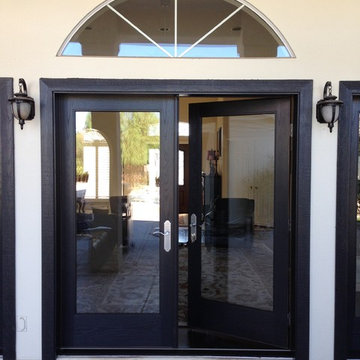黒い玄関 (コンクリートの床) の写真
絞り込み:
資材コスト
並び替え:今日の人気順
写真 81〜100 枚目(全 505 枚)
1/3

This mid-century entryway is a story of contrast. The polished concrete floor and textured rug underpin geometric foil wallpaper. The focal point is a dramatic staircase, where substantial walnut treads contrast the fine steel railing.
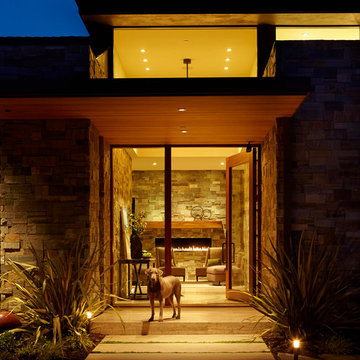
Photo Credit: Eric Zepeda
サンフランシスコにある高級な広いモダンスタイルのおしゃれな玄関ドア (ガラスドア、ベージュの壁、コンクリートの床、茶色い床) の写真
サンフランシスコにある高級な広いモダンスタイルのおしゃれな玄関ドア (ガラスドア、ベージュの壁、コンクリートの床、茶色い床) の写真
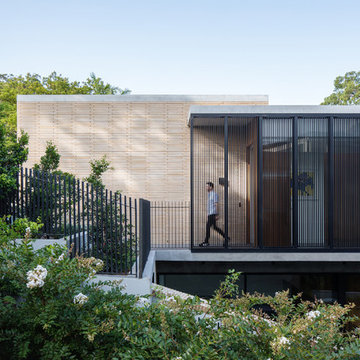
The Balmoral House is located within the lower north-shore suburb of Balmoral. The site presents many difficulties being wedged shaped, on the low side of the street, hemmed in by two substantial existing houses and with just half the land area of its neighbours. Where previously the site would have enjoyed the benefits of a sunny rear yard beyond the rear building alignment, this is no longer the case with the yard having been sold-off to the neighbours.
Our design process has been about finding amenity where on first appearance there appears to be little.
The design stems from the first key observation, that the view to Middle Harbour is better from the lower ground level due to the height of the canopy of a nearby angophora that impedes views from the first floor level. Placing the living areas on the lower ground level allowed us to exploit setback controls to build closer to the rear boundary where oblique views to the key local features of Balmoral Beach and Rocky Point Island are best.
This strategy also provided the opportunity to extend these spaces into gardens and terraces to the limits of the site, maximising the sense of space of the 'living domain'. Every part of the site is utilised to create an array of connected interior and exterior spaces
The planning then became about ordering these living volumes and garden spaces to maximise access to view and sunlight and to structure these to accommodate an array of social situations for our Client’s young family. At first floor level, the garage and bedrooms are composed in a linear block perpendicular to the street along the south-western to enable glimpses of district views from the street as a gesture to the public realm. Critical to the success of the house is the journey from the street down to the living areas and vice versa. A series of stairways break up the journey while the main glazed central stair is the centrepiece to the house as a light-filled piece of sculpture that hangs above a reflecting pond with pool beyond.
The architecture works as a series of stacked interconnected volumes that carefully manoeuvre down the site, wrapping around to establish a secluded light-filled courtyard and terrace area on the north-eastern side. The expression is 'minimalist modern' to avoid visually complicating an already dense set of circumstances. Warm natural materials including off-form concrete, neutral bricks and blackbutt timber imbue the house with a calm quality whilst floor to ceiling glazing and large pivot and stacking doors create light-filled interiors, bringing the garden inside.
In the end the design reverses the obvious strategy of an elevated living space with balcony facing the view. Rather, the outcome is a grounded compact family home sculpted around daylight, views to Balmoral and intertwined living and garden spaces that satisfy the social needs of a growing young family.
Photo Credit: Katherine Lu
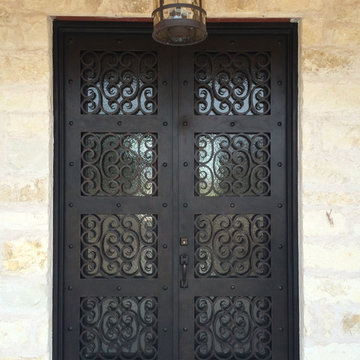
Wrought Iron Double Door - Unerring by Porte, Color Dark Bronze, Flemish Glass
オースティンにある小さなトラディショナルスタイルのおしゃれな玄関ドア (コンクリートの床、ベージュの壁、金属製ドア) の写真
オースティンにある小さなトラディショナルスタイルのおしゃれな玄関ドア (コンクリートの床、ベージュの壁、金属製ドア) の写真
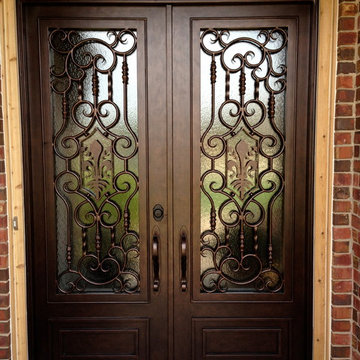
Dillon Chilcoat, Dustin Chilcoat, David Chilcoat, Jessica Herbert
オクラホマシティにある高級な広いトラディショナルスタイルのおしゃれな玄関ドア (ベージュの壁、コンクリートの床、金属製ドア) の写真
オクラホマシティにある高級な広いトラディショナルスタイルのおしゃれな玄関ドア (ベージュの壁、コンクリートの床、金属製ドア) の写真
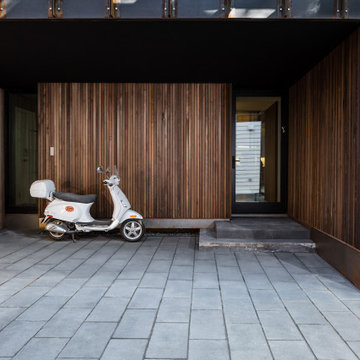
The Broadway Family consists of mid-to-large paver profiles suited for commercial and residential applications. The product's thickness is specially designed for commercial projects since it can withstand extreme loads and constant wear. Photo: Barkman Concrete Ltd.
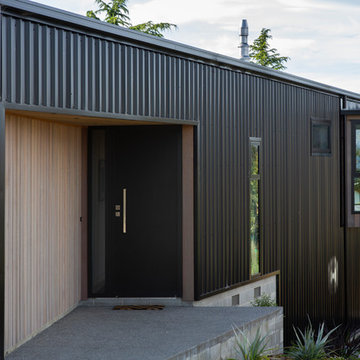
Stone St House - Photography by Marina Mathews Photography
他の地域にあるコンテンポラリースタイルのおしゃれな玄関 (黒い壁、コンクリートの床、黒いドア、グレーの床) の写真
他の地域にあるコンテンポラリースタイルのおしゃれな玄関 (黒い壁、コンクリートの床、黒いドア、グレーの床) の写真

薪ストーブはネスターマーティンB-TOPです
Kentaro Watanabe
他の地域にある中くらいなアジアンスタイルのおしゃれな玄関ホール (白い壁、コンクリートの床、木目調のドア、黒い床) の写真
他の地域にある中くらいなアジアンスタイルのおしゃれな玄関ホール (白い壁、コンクリートの床、木目調のドア、黒い床) の写真
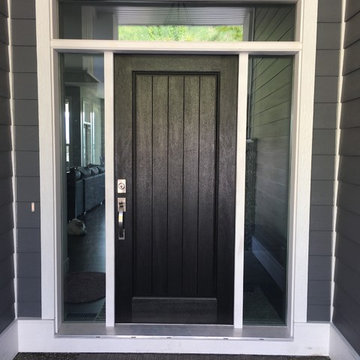
6'8" Craftsman Textured fiberglass 1 panel plank door in a white wood frame, surrounded by 2 clear sidelights and transom glass.
バンクーバーにあるトラディショナルスタイルのおしゃれな玄関ドア (グレーの壁、コンクリートの床、黒いドア、グレーの床) の写真
バンクーバーにあるトラディショナルスタイルのおしゃれな玄関ドア (グレーの壁、コンクリートの床、黒いドア、グレーの床) の写真
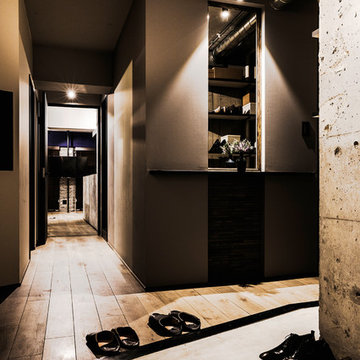
都会的な匂いを纏わせた√S「アーバン」。
全体をダークトーンにまとめた内装と局所的な照明は、都会で働く住まい手の癒しの空間となり、広めのベッドルーム、ラバトリースペースはホテルのような使い心地をイメージさせてくれます。
そして本棚のあるゆったりとしたスタディスペースは読書をしたり、パソコンをしたりと、快適なワーキングスペースとして多彩な活用方法が可能です。
「アーバン」は普段の暮らしに「ラグジュアリー」と「癒し」をプラスしてくれます。
黒い玄関 (コンクリートの床) の写真
5
