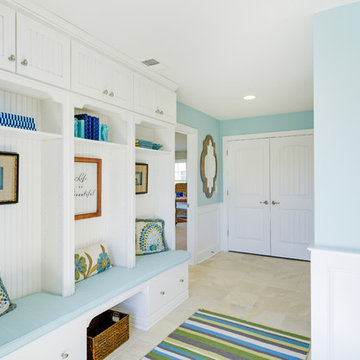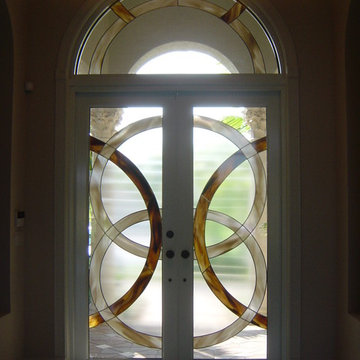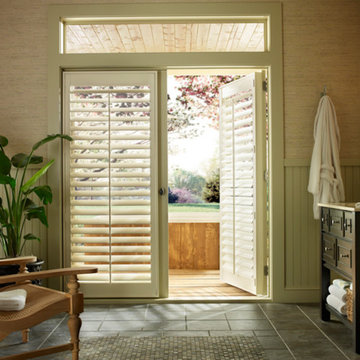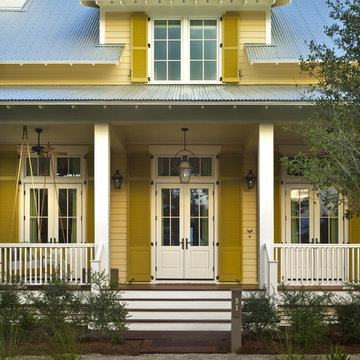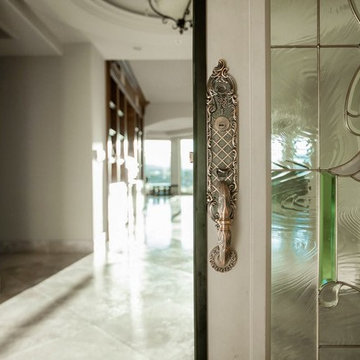玄関
絞り込み:
資材コスト
並び替え:今日の人気順
写真 1〜20 枚目(全 142 枚)
1/5
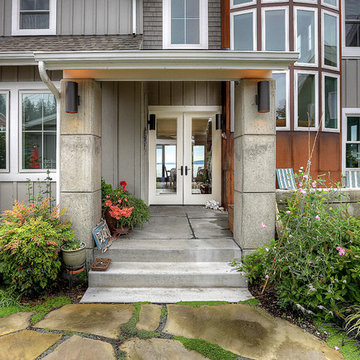
Pacific Northwest beach house. Front Entry.
シアトルにある高級な中くらいなビーチスタイルのおしゃれな玄関ドア (白いドア) の写真
シアトルにある高級な中くらいなビーチスタイルのおしゃれな玄関ドア (白いドア) の写真
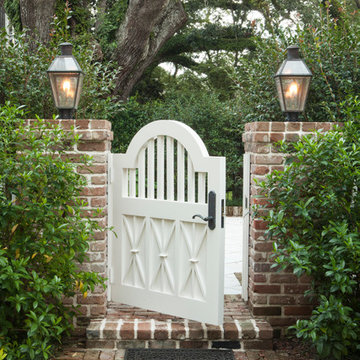
The family room's center French door, lunette dormer, and fireplace were aligned with the existing entrance walk from the street. The pair of custom designed entrance gates repeat the "sheaf of wheat" pattern of the balcony railing above the entrance.
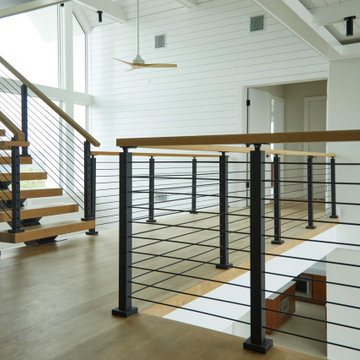
Black onyx rod railing brings the future to this home in Westhampton, New York.
.
The owners of this home in Westhampton, New York chose to install a switchback floating staircase to transition from one floor to another. They used our jet black onyx rod railing paired it with a black powder coated stringer. Wooden handrail and thick stair treads keeps the look warm and inviting. The beautiful thin lines of rods run up the stairs and along the balcony, creating security and modernity all at once.
.
Outside, the owners used the same black rods paired with surface mount posts and aluminum handrail to secure their balcony. It’s a cohesive, contemporary look that will last for years to come.
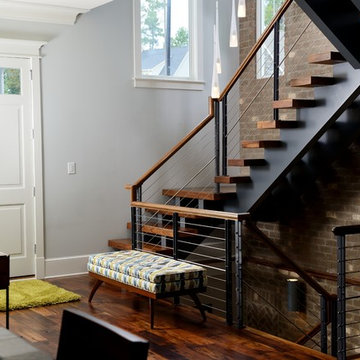
Designed and built by Terramor Homes in Raleigh, NC. The initial and sole objective of setting the tone of this home began and was entirely limited to the foyer and stairwell to which it opens- setting the stage for the expectations, mood and style of this home upon first arrival.
Photography: M. Eric Honeycutt
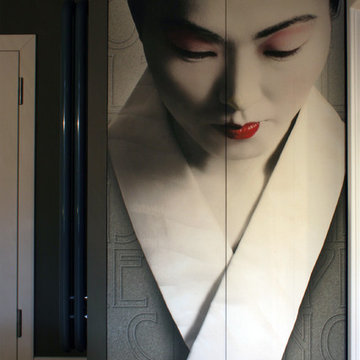
Massimiliano Dell'Olivo | Perspective interior stylist
ロンドンにあるコンテンポラリースタイルのおしゃれな玄関 (グレーの壁、無垢フローリング、白いドア) の写真
ロンドンにあるコンテンポラリースタイルのおしゃれな玄関 (グレーの壁、無垢フローリング、白いドア) の写真
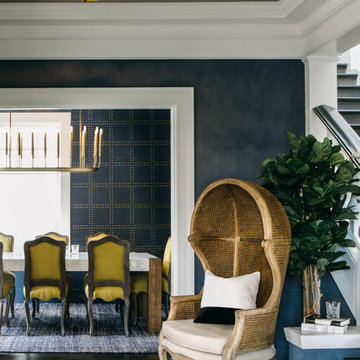
Conroy Tanzer
サンフランシスコにあるお手頃価格の中くらいなトラディショナルスタイルのおしゃれな玄関ロビー (グレーの壁、濃色無垢フローリング、白いドア、黒い床) の写真
サンフランシスコにあるお手頃価格の中くらいなトラディショナルスタイルのおしゃれな玄関ロビー (グレーの壁、濃色無垢フローリング、白いドア、黒い床) の写真
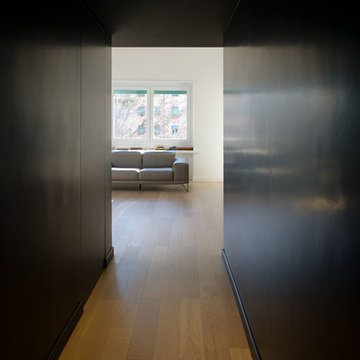
L'ingresso si restringe trasformandosi in un corridoio interamente nero, sia nelle pareti che nel soffitto. Da esso, la vista si apre su soggiorno e cucina.
| Foto di Filippo Vinardi |
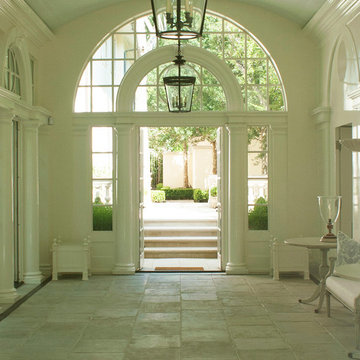
Porter Fuqua
ダラスにある広い地中海スタイルのおしゃれな玄関ロビー (白い壁、セラミックタイルの床、グレーの床、白いドア) の写真
ダラスにある広い地中海スタイルのおしゃれな玄関ロビー (白い壁、セラミックタイルの床、グレーの床、白いドア) の写真
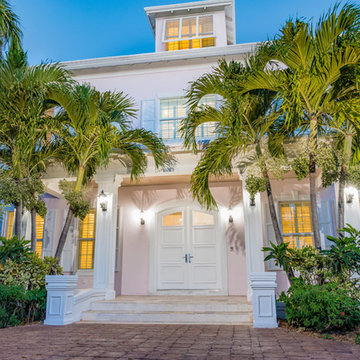
Welcome to Sand Dollar, a grand five bedroom, five and a half bathroom family home the wonderful beachfront, marina based community of Palm Cay. On a double lot, the main house, pool, pool house, guest cottage with three car garage make an impressive homestead, perfect for a large family. Built to the highest specifications, Sand Dollar features a Bermuda roof, hurricane impact doors and windows, plantation shutters, travertine, marble and hardwood floors, high ceilings, a generator, water holding tank, and high efficiency central AC.
The grand entryway is flanked by formal living and dining rooms, and overlooking the pool is the custom built gourmet kitchen and spacious open plan dining and living areas. Granite counters, dual islands, an abundance of storage space, high end appliances including a Wolf double oven, Sub Zero fridge, and a built in Miele coffee maker, make this a chef’s dream kitchen.
On the second floor there are five bedrooms, four of which are en suite. The large master leads on to a 12’ covered balcony with balmy breezes, stunning marina views, and partial ocean views. The master bathroom is spectacular, with marble floors, a Jacuzzi tub and his and hers spa shower with body jets and dual rain shower heads. A large cedar lined walk in closet completes the master suite.
On the third floor is the finished attic currently houses a gym, but with it’s full bathroom, can be used for guests, as an office, den, playroom or media room.
Fully landscaped with an enclosed yard, sparkling pool and inviting hot tub, outdoor bar and grill, Sand Dollar is a great house for entertaining, the large covered patio and deck providing shade and space for easy outdoor living. A three car garage and is topped by a one bed, one bath guest cottage, perfect for in laws, caretakers or guests.
Located in Palm Cay, Sand Dollar is perfect for family fun in the sun! Steps from a gorgeous sandy beach, and all the amenities Palm Cay has to offer, including the world class full service marina, water sports, gym, spa, tennis courts, playground, pools, restaurant, coffee shop and bar. Offered unfurnished.
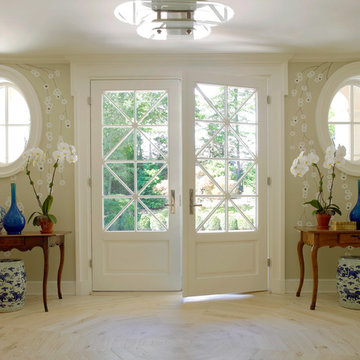
Photographer: Mark Roskams
Interior Designer: Diamond Baratta Design
ニューヨークにあるトラディショナルスタイルのおしゃれな玄関ロビー (白いドア) の写真
ニューヨークにあるトラディショナルスタイルのおしゃれな玄関ロビー (白いドア) の写真
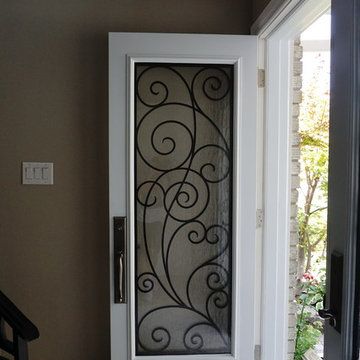
トロントにある中くらいなトランジショナルスタイルのおしゃれな玄関ホール (茶色い壁、セラミックタイルの床、白いドア) の写真
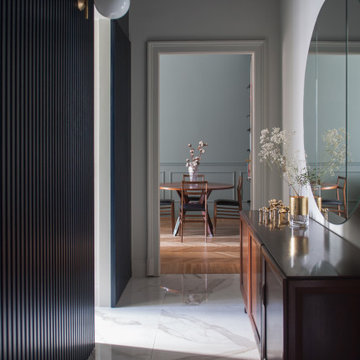
vista dell'ingresso e della sala da pranzo
お手頃価格の小さな北欧スタイルのおしゃれな玄関ホール (青い壁、大理石の床、白いドア、白い床) の写真
お手頃価格の小さな北欧スタイルのおしゃれな玄関ホール (青い壁、大理石の床、白いドア、白い床) の写真
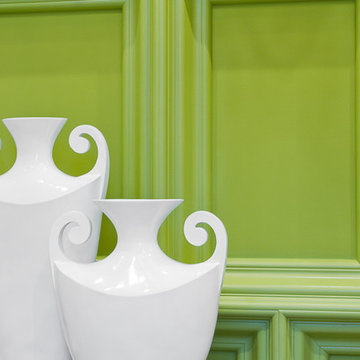
Large Chandelier, 15 ft ceiling, Design Wall
サクラメントにある中くらいなモダンスタイルのおしゃれな玄関ドア (無垢フローリング、白いドア、ベージュの壁、茶色い床) の写真
サクラメントにある中くらいなモダンスタイルのおしゃれな玄関ドア (無垢フローリング、白いドア、ベージュの壁、茶色い床) の写真
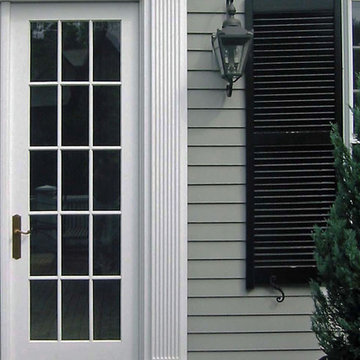
entry door / builder - cmd corp.
ボストンにある中くらいなトラディショナルスタイルのおしゃれな玄関 (グレーの壁、無垢フローリング、白いドア、茶色い床) の写真
ボストンにある中くらいなトラディショナルスタイルのおしゃれな玄関 (グレーの壁、無垢フローリング、白いドア、茶色い床) の写真
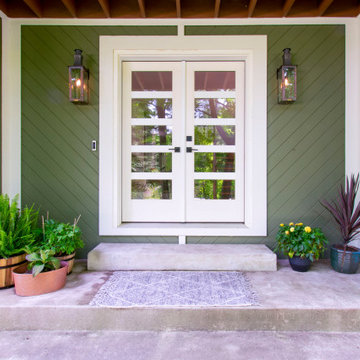
This exciting ‘whole house’ project began when a couple contacted us while house shopping. They found a 1980s contemporary colonial in Delafield with a great wooded lot on Nagawicka Lake. The kitchen and bathrooms were outdated but it had plenty of space and potential.
We toured the home, learned about their design style and dream for the new space. The goal of this project was to create a contemporary space that was interesting and unique. Above all, they wanted a home where they could entertain and make a future.
At first, the couple thought they wanted to remodel only the kitchen and master suite. But after seeing Kowalske Kitchen & Bath’s design for transforming the entire house, they wanted to remodel it all. The couple purchased the home and hired us as the design-build-remodel contractor.
First Floor Remodel
The biggest transformation of this home is the first floor. The original entry was dark and closed off. By removing the dining room walls, we opened up the space for a grand entry into the kitchen and dining room. The open-concept kitchen features a large navy island, blue subway tile backsplash, bamboo wood shelves and fun lighting.
On the first floor, we also turned a bathroom/sauna into a full bathroom and powder room. We were excited to give them a ‘wow’ powder room with a yellow penny tile wall, floating bamboo vanity and chic geometric cement tile floor.
Second Floor Remodel
The second floor remodel included a fireplace landing area, master suite, and turning an open loft area into a bedroom and bathroom.
In the master suite, we removed a large whirlpool tub and reconfigured the bathroom/closet space. For a clean and classic look, the couple chose a black and white color pallet. We used subway tile on the walls in the large walk-in shower, a glass door with matte black finish, hexagon tile on the floor, a black vanity and quartz counters.
Flooring, trim and doors were updated throughout the home for a cohesive look.
1
