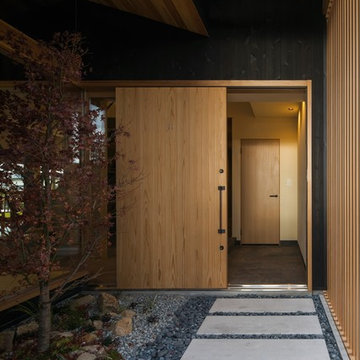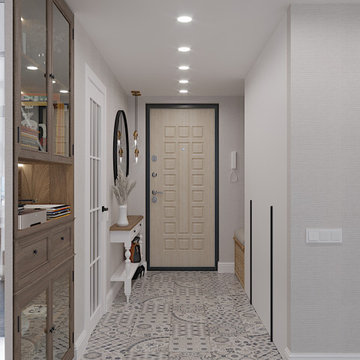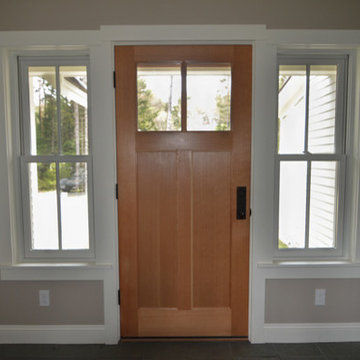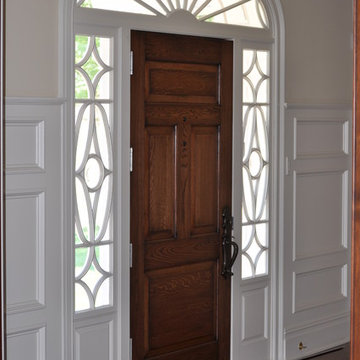黒い、グレーの、オレンジの玄関 (淡色木目調のドア、ベージュの壁) の写真
並び替え:今日の人気順
写真 1〜20 枚目(全 81 枚)
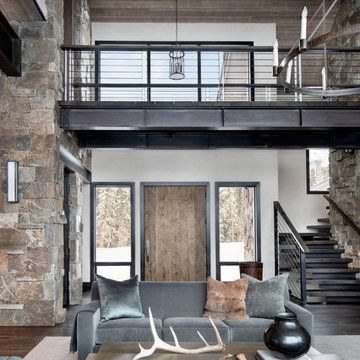
The front entry opens to the living room. Plush fur and velvet decor softens the stone and wood details in the home.
Photos by Gibeon Photography
他の地域にあるモダンスタイルのおしゃれな玄関ドア (ベージュの壁、濃色無垢フローリング、茶色い床、淡色木目調のドア) の写真
他の地域にあるモダンスタイルのおしゃれな玄関ドア (ベージュの壁、濃色無垢フローリング、茶色い床、淡色木目調のドア) の写真
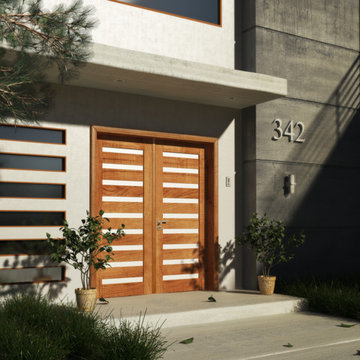
sku# Rubi Slimlite_2, Double Door Exterior Prehung Mahogany, 9 Lite Tempered, Contemporary Home
タンパにあるお手頃価格の中くらいなコンテンポラリースタイルのおしゃれな玄関ドア (ベージュの壁、コンクリートの床、淡色木目調のドア) の写真
タンパにあるお手頃価格の中くらいなコンテンポラリースタイルのおしゃれな玄関ドア (ベージュの壁、コンクリートの床、淡色木目調のドア) の写真
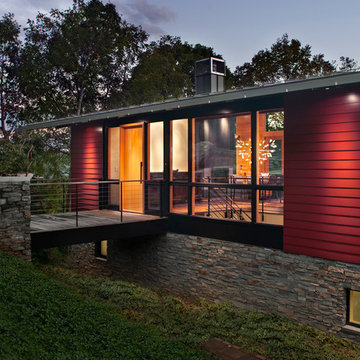
David Dietrich
シャーロットにあるラグジュアリーな中くらいなコンテンポラリースタイルのおしゃれな玄関ドア (ベージュの壁、淡色無垢フローリング、淡色木目調のドア、茶色い床) の写真
シャーロットにあるラグジュアリーな中くらいなコンテンポラリースタイルのおしゃれな玄関ドア (ベージュの壁、淡色無垢フローリング、淡色木目調のドア、茶色い床) の写真

Dan Piassick
ダラスにあるラグジュアリーな広いコンテンポラリースタイルのおしゃれな玄関ドア (ベージュの壁、大理石の床、淡色木目調のドア) の写真
ダラスにあるラグジュアリーな広いコンテンポラリースタイルのおしゃれな玄関ドア (ベージュの壁、大理石の床、淡色木目調のドア) の写真

L'ingresso
ヴェネツィアにあるラグジュアリーな中くらいなミッドセンチュリースタイルのおしゃれな玄関ロビー (ベージュの壁、大理石の床、淡色木目調のドア、ベージュの床、板張り天井) の写真
ヴェネツィアにあるラグジュアリーな中くらいなミッドセンチュリースタイルのおしゃれな玄関ロビー (ベージュの壁、大理石の床、淡色木目調のドア、ベージュの床、板張り天井) の写真
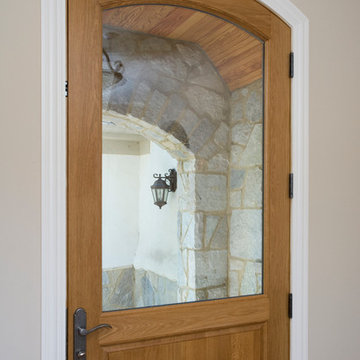
Linda Oyama Bryan, photographer
Arch Top Wood and Glass Front Door in Country French Home looks onto stone and stained beadboard covered entry.
シカゴにある高級な中くらいなトラディショナルスタイルのおしゃれな玄関ドア (ベージュの壁、無垢フローリング、淡色木目調のドア) の写真
シカゴにある高級な中くらいなトラディショナルスタイルのおしゃれな玄関ドア (ベージュの壁、無垢フローリング、淡色木目調のドア) の写真
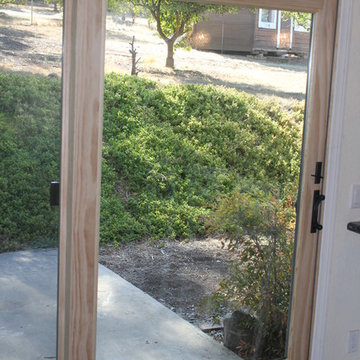
Andersen A Series Frenchwood Gliding Door, interior view of operating panel of 8068 door unit.
Photos taken by General Millwork Supply, Inc.
Installed by Dave Hawkins Construction
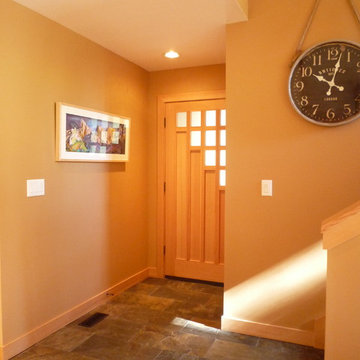
I wanted a front door with a little contemporary flair, which would allow light to stream in and mimics the trapezoid window which is positioned directly above this door on the second floor. I had them add obscure glass for privacy. The slate floor, will make for easy clean up when the snow comes.
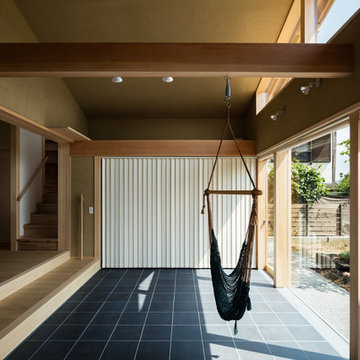
玄関ポーチより続いて淡路の窯変タイルを敷き詰めた土間空間.東側のお庭と掃き出し窓を全開することで一体化するエントランス空間です.そこは単なる三和土ではなく多目的に使える半屋外空間のようなユニークな場所.無垢の梁にハンモックを下げてくつろぎや遊びの場にもなります.内部空間と続く大きな開口部には引き込みの雪見障子を設置し,開ければ土間空間を介して庭まで繋がる広がりを感じさせる心地良い住まいです.
Photo:笹の倉舎/笹倉洋平
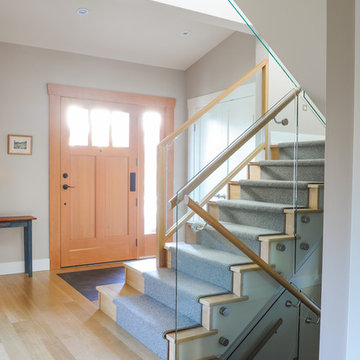
バンクーバーにある中くらいなトラディショナルスタイルのおしゃれな玄関ドア (ベージュの壁、淡色無垢フローリング、淡色木目調のドア、ベージュの床) の写真
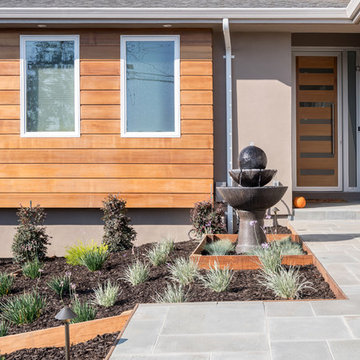
Boaz Meiri Photography
サンフランシスコにあるラグジュアリーな広いコンテンポラリースタイルのおしゃれな玄関ドア (淡色木目調のドア、ベージュの壁) の写真
サンフランシスコにあるラグジュアリーな広いコンテンポラリースタイルのおしゃれな玄関ドア (淡色木目調のドア、ベージュの壁) の写真
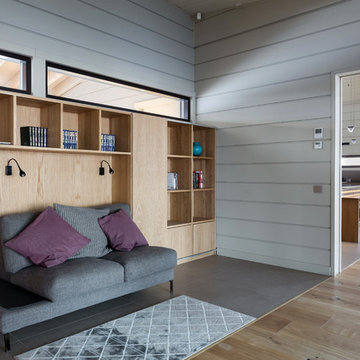
Фотограф: Екатерина Титенко, Анна Чернышова
サンクトペテルブルクにある中くらいなおしゃれな玄関ラウンジ (ベージュの壁、磁器タイルの床、淡色木目調のドア、茶色い床) の写真
サンクトペテルブルクにある中くらいなおしゃれな玄関ラウンジ (ベージュの壁、磁器タイルの床、淡色木目調のドア、茶色い床) の写真
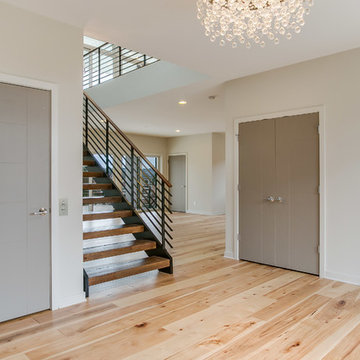
After completing The Victoria Crest Residence we used this plan model for more homes after, because of it's success in the floorpan and overall design. The home offers expansive decks along the back of the house as well as a rooftop deck. Our flat panel walnut cabinets plays in with our clean line scheme. The creative process for our window layout is given much care along with interior lighting selection. We cannot stress how important lighting is to our company. Our wrought iron and wood floating staircase system is designed in house with much care. This open floorpan provides space for entertaining on both the main and upstair levels. This home has a large master suite with a walk in closet and free standing tub.
Photography: Layne Freedle
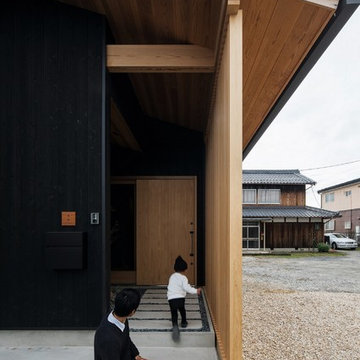
造作玄関ドアとアプローチ
他の地域にあるお手頃価格の中くらいなミッドセンチュリースタイルのおしゃれな玄関ドア (ベージュの壁、無垢フローリング、淡色木目調のドア、ベージュの床) の写真
他の地域にあるお手頃価格の中くらいなミッドセンチュリースタイルのおしゃれな玄関ドア (ベージュの壁、無垢フローリング、淡色木目調のドア、ベージュの床) の写真
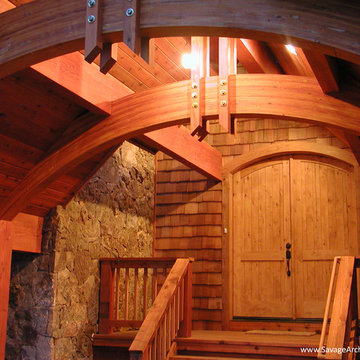
* Summit County Architect,Mountain Home Design,Colorado Architecture,High Alpine,Architecture,Residential Architect Summit County,Commercial Architect Summit County,Custom Home Design,Sustainable Architecture,LEED Certified Design,Mountain Retreat Architecture,Summit County Building Design,High Country Architect,Cabin Design Summit County,Ski Resort Architecture,Contemporary Mountain Homes,Rustic Cabin Design,Summit County Building Permits,Architectural Drafting,Interior Design Summit County,Site Planning Summit County,Mountain Modern Architecture,Log Cabin Design,Home Renovation Summit County,Architectural Services,Luxury Home Design Summit County,Architectural Firms in Colorado,Sustainable Building Practices,Eco-Friendly Architecture,Modern Mountain Retreats,Historic Preservation Summit County
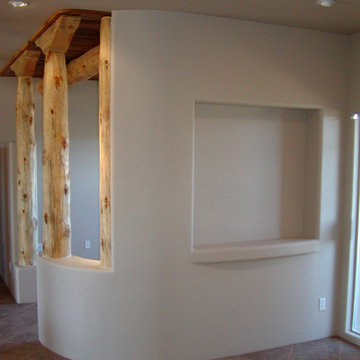
Curved wall at art niche sets the stage for entry drama.
Antique pine planks were recycled as a rustic ceiling separating the semi-formal dining area from the great room.
Photo: Chalk Hill
黒い、グレーの、オレンジの玄関 (淡色木目調のドア、ベージュの壁) の写真
1
