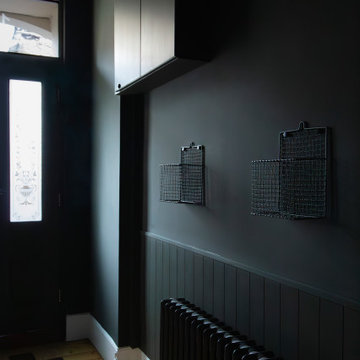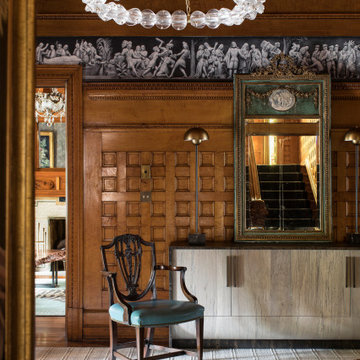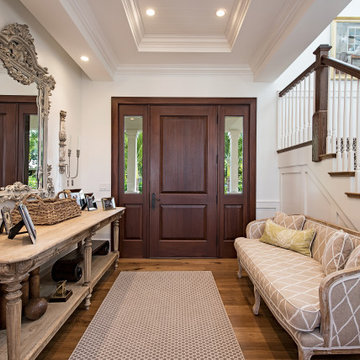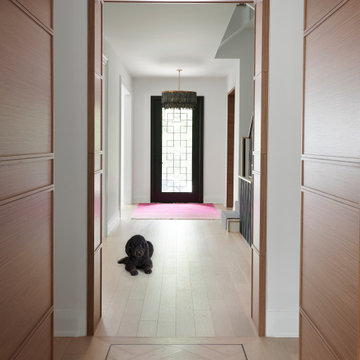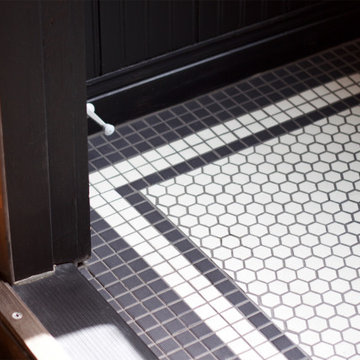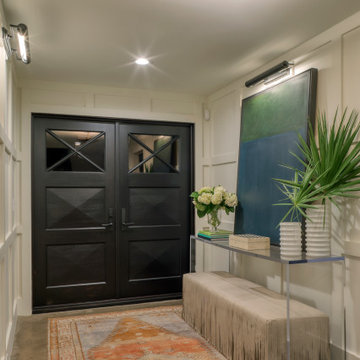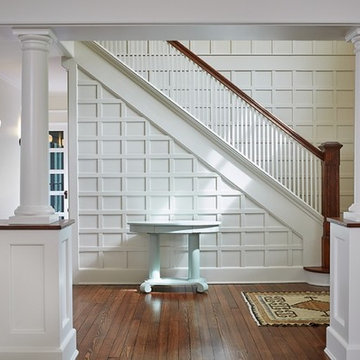黒い、ブラウンの玄関 (パネル壁) の写真
絞り込み:
資材コスト
並び替え:今日の人気順
写真 1〜20 枚目(全 270 枚)
1/4

This mudroom can be opened up to the rest of the first floor plan with hidden pocket doors! The open bench, hooks and cubbies add super flexible storage!
Architect: Meyer Design
Photos: Jody Kmetz

Soaring ceilings, natural light and floor to ceiling paneling work together to create an impressive yet welcoming entry.
インディアナポリスにあるラグジュアリーな広いトラディショナルスタイルのおしゃれな玄関ドア (白い壁、ラミネートの床、濃色木目調のドア、茶色い床、パネル壁) の写真
インディアナポリスにあるラグジュアリーな広いトラディショナルスタイルのおしゃれな玄関ドア (白い壁、ラミネートの床、濃色木目調のドア、茶色い床、パネル壁) の写真

-Renovation of waterfront high-rise residence
-To contrast with sunny environment and light pallet typical of beach homes, we darken and create drama in the elevator lobby, foyer and gallery
-For visual unity, the three contiguous passageways employ coffee-stained wood walls accented with horizontal brass bands, but they're differentiated using unique floors and ceilings
-We design and fabricate glass paneled, double entry doors in unit’s innermost area, the elevator lobby, making doors fire-rated to satisfy necessary codes
-Doors eight glass panels allow natural light to filter from outdoors into core of the building
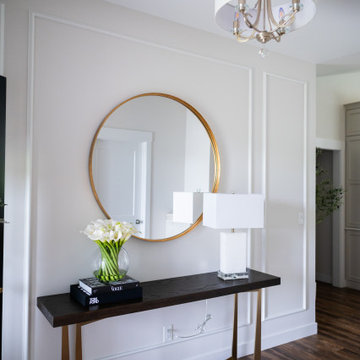
This beautiful, light-filled home radiates timeless elegance with a neutral palette and subtle blue accents. Thoughtful interior layouts optimize flow and visibility, prioritizing guest comfort for entertaining.
The elegant entryway showcases an exquisite console table as the centerpiece. Thoughtful decor accents add style and warmth, setting the tone for what lies beyond.
---
Project by Wiles Design Group. Their Cedar Rapids-based design studio serves the entire Midwest, including Iowa City, Dubuque, Davenport, and Waterloo, as well as North Missouri and St. Louis.
For more about Wiles Design Group, see here: https://wilesdesigngroup.com/
To learn more about this project, see here: https://wilesdesigngroup.com/swisher-iowa-new-construction-home-design

Gut Renovation of the buildings lobby.
ニューヨークにあるラグジュアリーな広いモダンスタイルのおしゃれな玄関ホール (グレーの壁、テラゾーの床、金属製ドア、白い床、パネル壁) の写真
ニューヨークにあるラグジュアリーな広いモダンスタイルのおしゃれな玄関ホール (グレーの壁、テラゾーの床、金属製ドア、白い床、パネル壁) の写真

When walking into this home, you are greeted by a 182 bottle wine cellar. The 20 foot double doors bring in tons of light. Dining room is close to the wine cellar.

Upon entering this design-build, friends and. family are greeted with a custom mahogany front door with custom stairs complete with beautiful picture framing walls.
Stair-Pak Products Co. Inc.
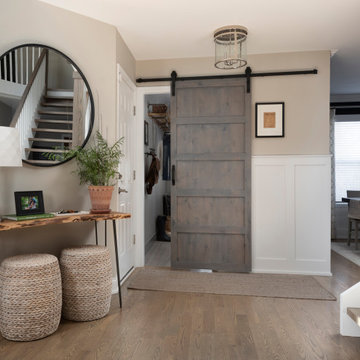
Photography by Picture Perfect House
シカゴにある高級な中くらいなトランジショナルスタイルのおしゃれな玄関ロビー (グレーの壁、無垢フローリング、グレーの床、パネル壁) の写真
シカゴにある高級な中くらいなトランジショナルスタイルのおしゃれな玄関ロビー (グレーの壁、無垢フローリング、グレーの床、パネル壁) の写真
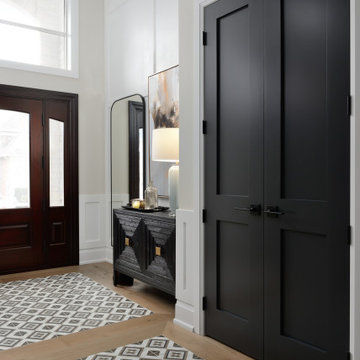
Front Entrance
トロントにあるラグジュアリーな中くらいなトランジショナルスタイルのおしゃれな玄関 (白い壁、磁器タイルの床、濃色木目調のドア、茶色い床、パネル壁) の写真
トロントにあるラグジュアリーな中くらいなトランジショナルスタイルのおしゃれな玄関 (白い壁、磁器タイルの床、濃色木目調のドア、茶色い床、パネル壁) の写真

Stunning midcentury-inspired custom home in Dallas.
ダラスにある高級な広いミッドセンチュリースタイルのおしゃれなマッドルーム (白い壁、淡色無垢フローリング、白いドア、茶色い床、パネル壁) の写真
ダラスにある高級な広いミッドセンチュリースタイルのおしゃれなマッドルーム (白い壁、淡色無垢フローリング、白いドア、茶色い床、パネル壁) の写真
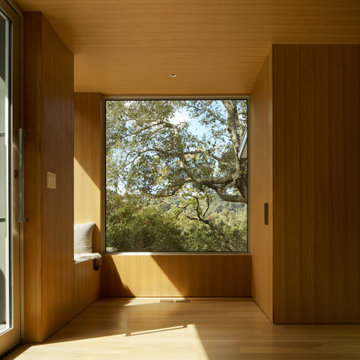
Wide glass pivot door opens into an intimate foyer clad in white oak
サンフランシスコにあるラグジュアリーな巨大なミッドセンチュリースタイルのおしゃれな玄関ロビー (無垢フローリング、ガラスドア、板張り天井、パネル壁) の写真
サンフランシスコにあるラグジュアリーな巨大なミッドセンチュリースタイルのおしゃれな玄関ロビー (無垢フローリング、ガラスドア、板張り天井、パネル壁) の写真
黒い、ブラウンの玄関 (パネル壁) の写真
1

