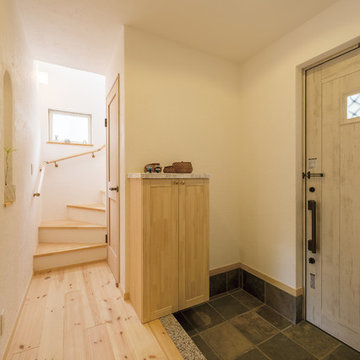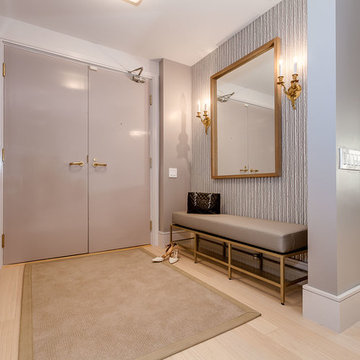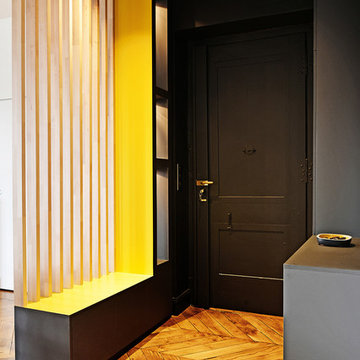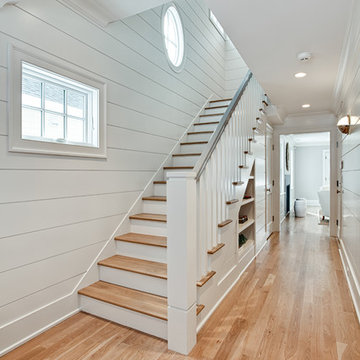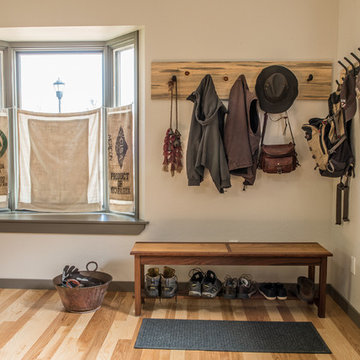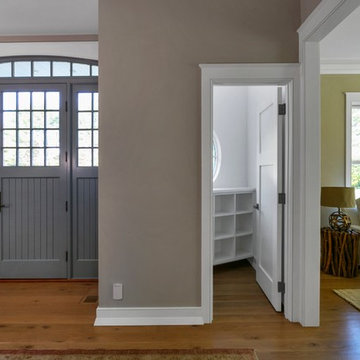黒い、ブラウンの玄関 (淡色無垢フローリング、リノリウムの床、グレーのドア) の写真
絞り込み:
資材コスト
並び替え:今日の人気順
写真 1〜20 枚目(全 123 枚)
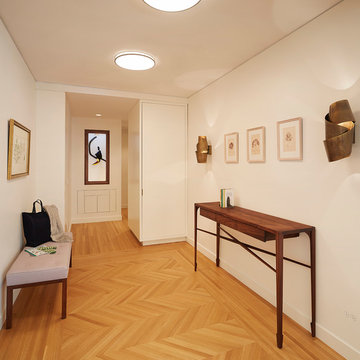
Entry with custom console table by Christopher Kurtz.
View towards custom curio cabinet which acts as a sentry to the bedrooms.
Photo: Mikiko Kikuyama
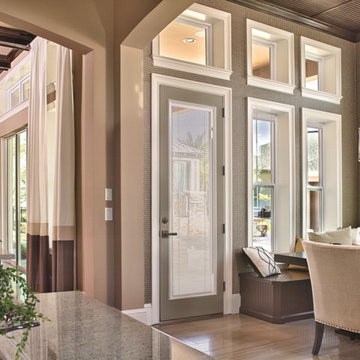
8ft. Therma-Tru Smooth-Star fiberglass door painted Adaptive Shade (SW7053). Door features energy-efficient Low-E glass and internal blinds. Internal blinds feature cordless design for a kid- and pet-friendly
privacy option with a clean, modern appearance. Blinds are enclosed between glass, remaining dust free.
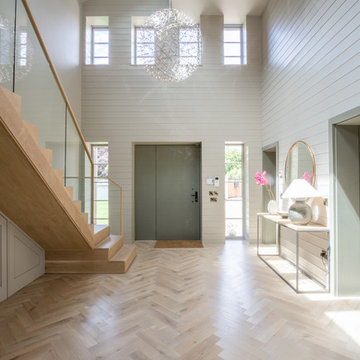
Rogers Architectural Photography
ダブリンにある広いトランジショナルスタイルのおしゃれな玄関ロビー (白い壁、淡色無垢フローリング、ベージュの床、グレーのドア) の写真
ダブリンにある広いトランジショナルスタイルのおしゃれな玄関ロビー (白い壁、淡色無垢フローリング、ベージュの床、グレーのドア) の写真
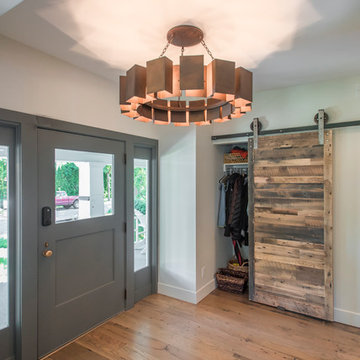
This was a down to the studs interior remodel of a historic home in Boise's North End. Through an extensive Design Phase we opened up the living spaces, relocated and rearranged bathrooms, re-designed the mail level to include an Owner's Suite, and added living space in the attic. The interior of this home had not been touched for a half century and now serves the needs of a growing family with updates from attic to lower level game room.
Credit: Josh Roper - Photos
Credit: U-Rok Designs – Interiors
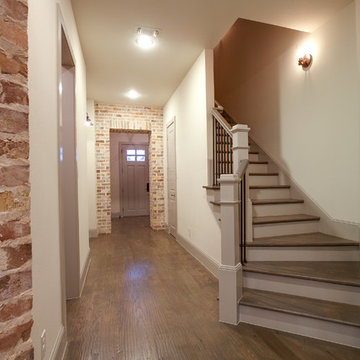
Ariana Miller with ANM Photography. www.anmphoto.com
ダラスにあるトラディショナルスタイルのおしゃれな玄関ホール (グレーの壁、淡色無垢フローリング、グレーのドア) の写真
ダラスにあるトラディショナルスタイルのおしゃれな玄関ホール (グレーの壁、淡色無垢フローリング、グレーのドア) の写真
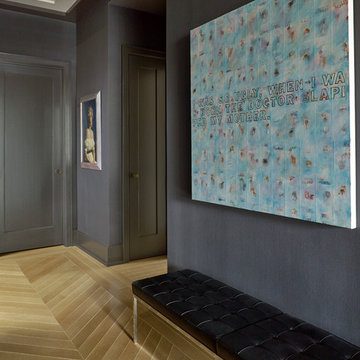
Designer – David Scott Interiors
General Contractor – Rusk Renovations, Inc.
Photographer – Peter Murdock
ニューヨークにある中くらいなコンテンポラリースタイルのおしゃれな玄関ホール (グレーの壁、淡色無垢フローリング、グレーのドア、ベージュの床) の写真
ニューヨークにある中くらいなコンテンポラリースタイルのおしゃれな玄関ホール (グレーの壁、淡色無垢フローリング、グレーのドア、ベージュの床) の写真
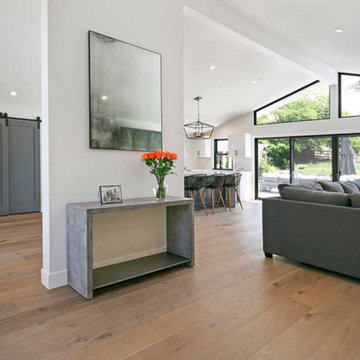
A partial wall was built for support and to create an aesthetic division of the rooms.
サンフランシスコにあるコンテンポラリースタイルのおしゃれな玄関ロビー (白い壁、淡色無垢フローリング、グレーのドア、ベージュの床、三角天井) の写真
サンフランシスコにあるコンテンポラリースタイルのおしゃれな玄関ロビー (白い壁、淡色無垢フローリング、グレーのドア、ベージュの床、三角天井) の写真
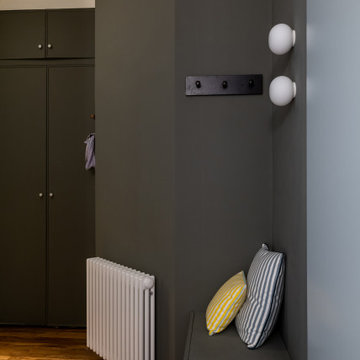
Un appartement haussmannien et familial - Projet JOFFRIN
Cet appartement de 63 m2 a été repensé pour fluidifier la circulation et créer une pièce de vie avec cuisine ouverte.
La pièce de vie a été sublimée avec une peinture des corniches et la rénovation du parquet ancien.
Elle accueille également une nouvelle cuisine et un coin salle à manger. Nous avons déplacé la salle de bain et décloisonné cet espace pour l'intégration de la cuisine. On adore son ambiance pastel avec les façades @plum !
Côté salle de bain, nous avons choisi un côté rétro avec des petits carreaux roses brillants.
L'entrée se démarque par sa couleur profonde et la réalisation d'une banquette composée d'un rangement fermé pour ranger les affaires du quotidien.
Le résultat ? Un rendu épuré, une ambiance douce, tout a été pensé pour un projet harmonieux !
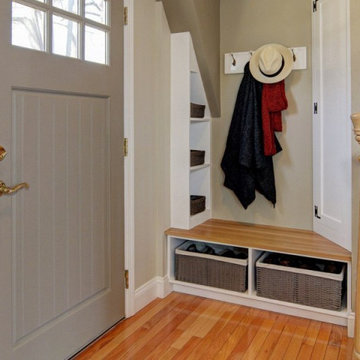
This small but efficient mudroom area is right off the front entry in this Summit home. The cabinetry was custom built to utilize every possible inch of storage space including a closet built above the bench. Kasdan Construction Management, In House Photography.
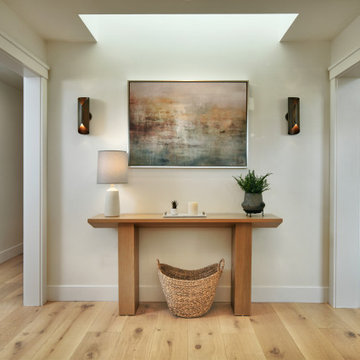
Light and Bright entry with natural lighting from above skylight; axis point to public spaces one way and private spaces the other.
サンフランシスコにある中くらいなコンテンポラリースタイルのおしゃれな玄関ロビー (白い壁、淡色無垢フローリング、グレーのドア、茶色い床、折り上げ天井) の写真
サンフランシスコにある中くらいなコンテンポラリースタイルのおしゃれな玄関ロビー (白い壁、淡色無垢フローリング、グレーのドア、茶色い床、折り上げ天井) の写真
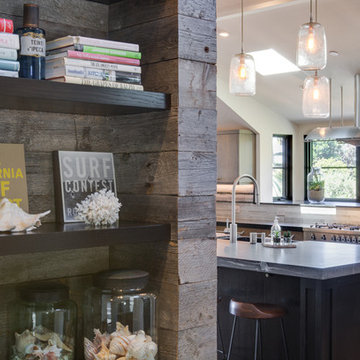
"Built in 1920 as a summer cottage-by-the-sea, this classic, north Laguna cottage long outlived its original owners. Now, refreshed and restored, the home echos with the soul of the early 20th century, while giving its surf-focused family the essence of 21st century modern living.
Timeless textures of cedar shingles and wood windows frame the modern interior, itself accented with steel, stone, and sunlight. The best of yesterday and the sensibility of today brought together thoughtfully in a good marriage."
Photo by Chad Mellon
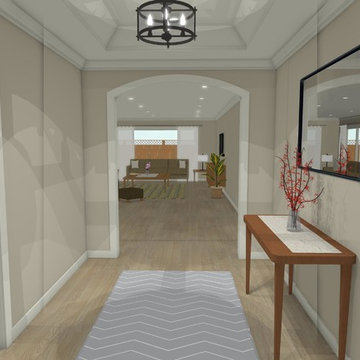
Arch Studio, Inc. remodel and addition for a family in San Jose's Willow Glen--2017.
サンフランシスコにある高級な中くらいなカントリー風のおしゃれな玄関ロビー (ベージュの壁、淡色無垢フローリング、グレーのドア) の写真
サンフランシスコにある高級な中くらいなカントリー風のおしゃれな玄関ロビー (ベージュの壁、淡色無垢フローリング、グレーのドア) の写真
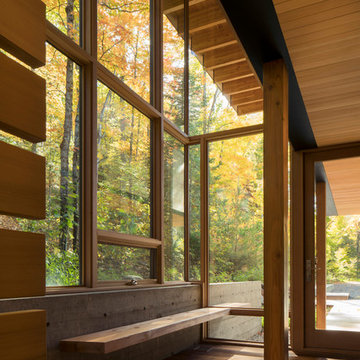
Images by Nic LeHoux and Bohlin Cywinski Jackson/ Bohlin Grauman Miller Inc.
シアトルにある高級な中くらいなモダンスタイルのおしゃれな玄関ドア (淡色無垢フローリング、グレーのドア) の写真
シアトルにある高級な中くらいなモダンスタイルのおしゃれな玄関ドア (淡色無垢フローリング、グレーのドア) の写真
黒い、ブラウンの玄関 (淡色無垢フローリング、リノリウムの床、グレーのドア) の写真
1
