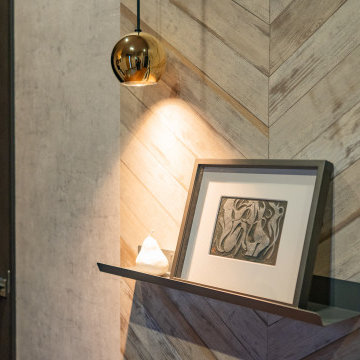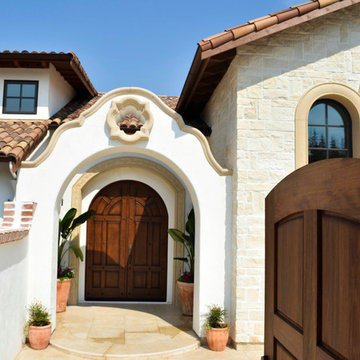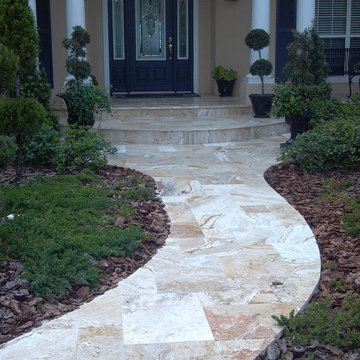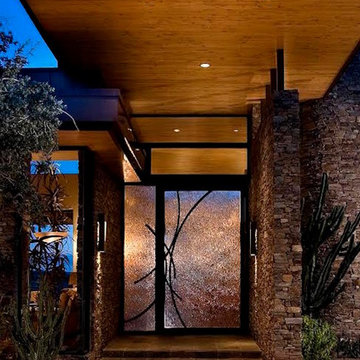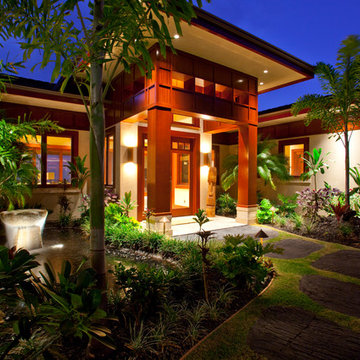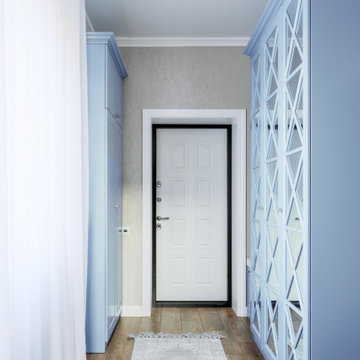黒い、青い玄関 (ラミネートの床、合板フローリング、トラバーチンの床) の写真
絞り込み:
資材コスト
並び替え:今日の人気順
写真 1〜20 枚目(全 239 枚)

Фото: Аскар Кабжан
エカテリンブルクにあるお手頃価格の中くらいなコンテンポラリースタイルのおしゃれな玄関ラウンジ (マルチカラーの壁、ラミネートの床、黒いドア、茶色い床) の写真
エカテリンブルクにあるお手頃価格の中くらいなコンテンポラリースタイルのおしゃれな玄関ラウンジ (マルチカラーの壁、ラミネートの床、黒いドア、茶色い床) の写真
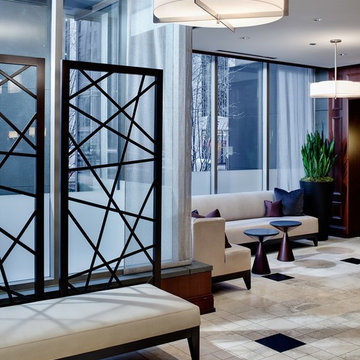
An awkward space in an urban lobby is transformed by the thoughtful use of furniture to maximize use and seating without making the space feel crowded. Monochromatic palette, beautiful but durable finishes, make this space classic and timeless. The windows are frosted for privacy and to create intimacy. David Hausman photographer
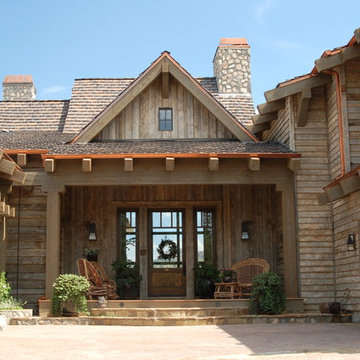
Elegant Entryway designs by Fratantoni Luxury Estates for your inspirational boards!
Follow us on Pinterest, Instagram, Twitter and Facebook for more inspirational photos!
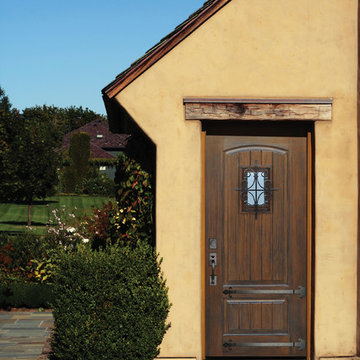
Available Options:
• Decorative Iron Clavos & Iron Strap options.
• Multi-point Lock Sets.
• 4 Speakeasy grille options.
• 8 Factory Pre-finished options.
• 3 Wood Grain textures
• Impact/Wind Storm option
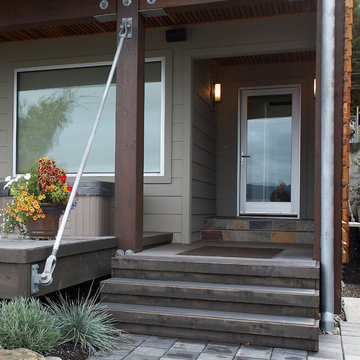
Entry detail. Photography by Ian Gleadle.
シアトルにある高級な中くらいなコンテンポラリースタイルのおしゃれな玄関ドア (ガラスドア、マルチカラーの壁、ラミネートの床、グレーの床) の写真
シアトルにある高級な中くらいなコンテンポラリースタイルのおしゃれな玄関ドア (ガラスドア、マルチカラーの壁、ラミネートの床、グレーの床) の写真
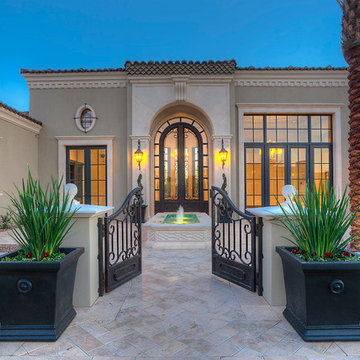
Beautiful and elegant entryways designed by Fratantoni Interior Designers.
Follow us on Facebook, Twitter, Instagram and Pinterest for more inspiring photos of home decor ideas!
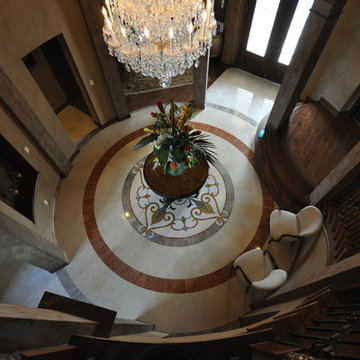
Custom water jet tiles for circular entry.
ダラスにある高級な広いトラディショナルスタイルのおしゃれな玄関ロビー (ベージュの壁、トラバーチンの床、濃色木目調のドア) の写真
ダラスにある高級な広いトラディショナルスタイルのおしゃれな玄関ロビー (ベージュの壁、トラバーチンの床、濃色木目調のドア) の写真

他の地域にある高級な中くらいなコンテンポラリースタイルのおしゃれな玄関ホール (白い壁、ラミネートの床、ガラスドア、ベージュの床、折り上げ天井、壁紙) の写真
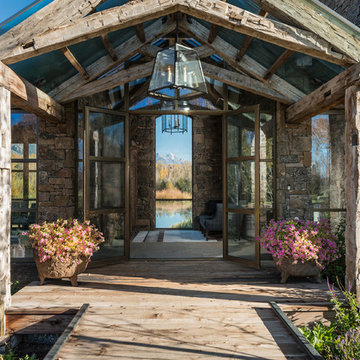
Photo Credit: JLF Architecture
ジャクソンにあるラグジュアリーな広いラスティックスタイルのおしゃれな玄関ドア (合板フローリング、金属製ドア、ベージュの壁) の写真
ジャクソンにあるラグジュアリーな広いラスティックスタイルのおしゃれな玄関ドア (合板フローリング、金属製ドア、ベージュの壁) の写真
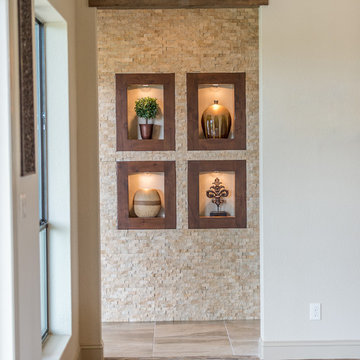
A hill country farmhouse at 3,181 square feet and situated in the Texas hill country of New Braunfels, in the neighborhood of Copper Ridge, with only a fifteen minute drive north to Canyon Lake. Three key features to the exterior are the use of board and batten walls, reclaimed brick, and exposed rafter tails. On the inside it’s the wood beams, reclaimed wood wallboards, and tile wall accents that catch the eye around every corner of this three-bedroom home. Windows across each side flood the large kitchen and great room with natural light, offering magnificent views out both the front and the back of the home.
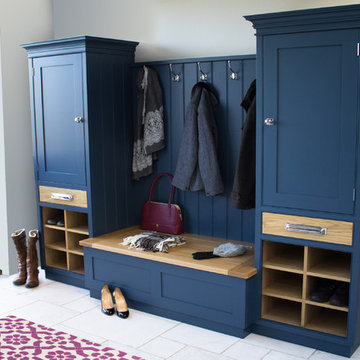
A Culshaw modular Boot Room is the perfect way to organise your outdoor apparel. This elegant and stylish piece would suit a hallway, vestibule or utility room and can be configured to any layout of drawers and cupboards and to your desired sizes. This example uses components: Settle 04, Settle Back, and two Partner Cab SGL 02.
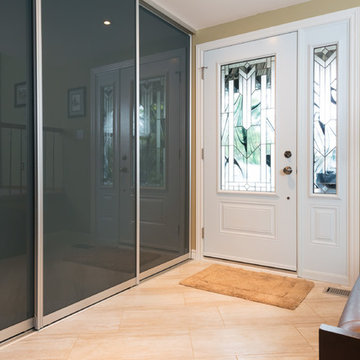
オタワにある中くらいなコンテンポラリースタイルのおしゃれな玄関ロビー (ベージュの壁、トラバーチンの床、白いドア) の写真
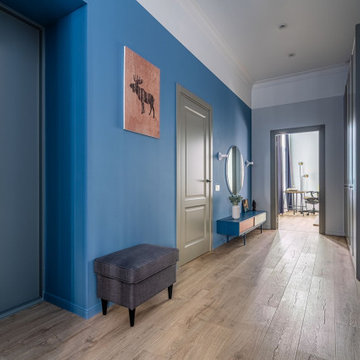
Главной особенностью этого проекта был синий цвет стен.
サンクトペテルブルクにあるお手頃価格の小さな北欧スタイルのおしゃれな玄関ドア (青い壁、ラミネートの床、青いドア、茶色い床、折り上げ天井、壁紙) の写真
サンクトペテルブルクにあるお手頃価格の小さな北欧スタイルのおしゃれな玄関ドア (青い壁、ラミネートの床、青いドア、茶色い床、折り上げ天井、壁紙) の写真
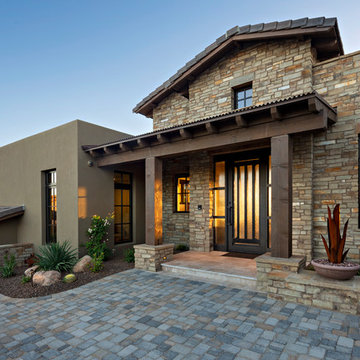
Thompson Photographic
フェニックスにあるトランジショナルスタイルのおしゃれな玄関ドア (トラバーチンの床、茶色いドア、ベージュの床) の写真
フェニックスにあるトランジショナルスタイルのおしゃれな玄関ドア (トラバーチンの床、茶色いドア、ベージュの床) の写真
黒い、青い玄関 (ラミネートの床、合板フローリング、トラバーチンの床) の写真
1
