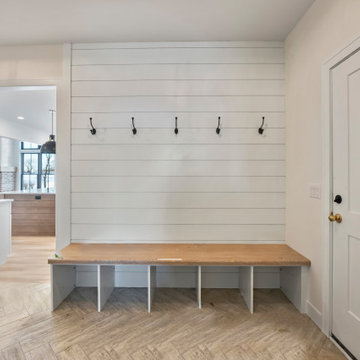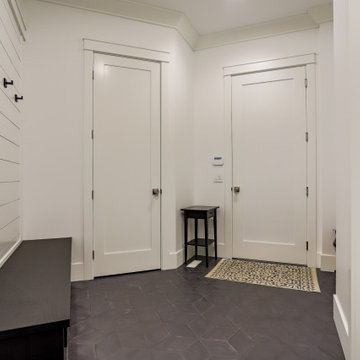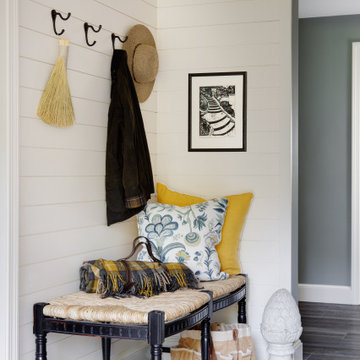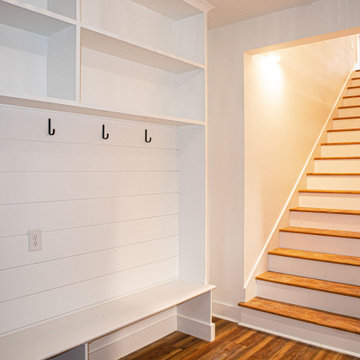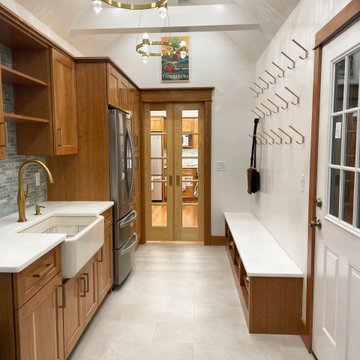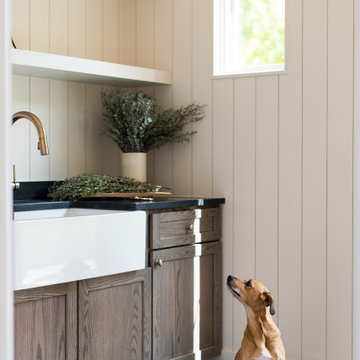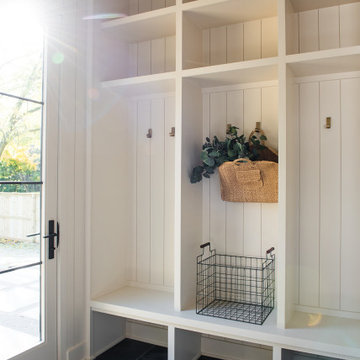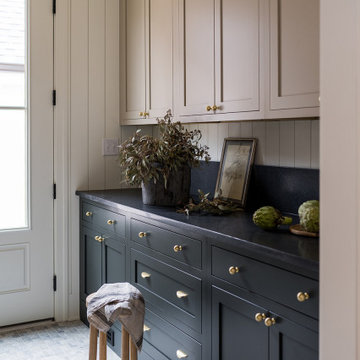ベージュのマッドルーム (塗装板張りの壁) の写真
絞り込み:
資材コスト
並び替え:今日の人気順
写真 21〜38 枚目(全 38 枚)
1/4
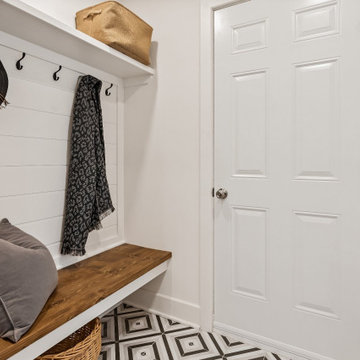
Love this mudroom! It is so convenient if you have kids because they can sit down and pull off their boots in the wintertime and there are ceramic tiles on the floor so cleaning up is easy!
This property was beautifully renovated and sold shortly after it was listed. We brought in all the furniture and accessories which gave some life to what would have been only empty rooms.
If you are thinking about listing your home in the Montreal area, give us a call. 514-222-5553. The Quebec real estate market has never been so hot. We can help you to get your home ready so it can look the best it possibly can!

Mudroom/Foyer, Master Bathroom and Laundry Room renovation in Pennington, NJ. By relocating the laundry room to the second floor A&E was able to expand the mudroom/foyer and add a powder room. Functional bench seating and custom inset cabinetry not only hide the clutter but look beautiful when you enter the home. Upstairs master bath remodel includes spacious walk-in shower with bench, freestanding soaking tub, double vanity with plenty of storage. Mixed metal hardware including bronze and chrome. Water closet behind pocket door. Walk-in closet features custom built-ins for plenty of storage. Second story laundry features shiplap walls, butcher block countertop for folding, convenient sink and custom cabinetry throughout. Granite, quartz and quartzite and neutral tones were used throughout these projects.

ヒューストンにある高級な広いトラディショナルスタイルのおしゃれなマッドルーム (グレーの壁、レンガの床、濃色木目調のドア、赤い床、板張り天井、塗装板張りの壁) の写真
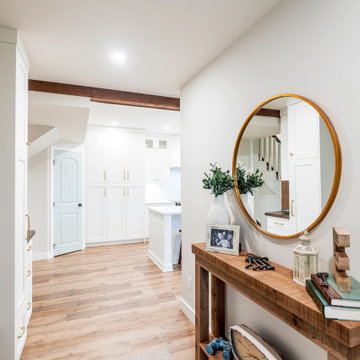
Photo by Brice Ferre.
バンクーバーにあるお手頃価格の広いカントリー風のおしゃれなマッドルーム (淡色無垢フローリング、濃色木目調のドア、茶色い床、塗装板張りの壁) の写真
バンクーバーにあるお手頃価格の広いカントリー風のおしゃれなマッドルーム (淡色無垢フローリング、濃色木目調のドア、茶色い床、塗装板張りの壁) の写真
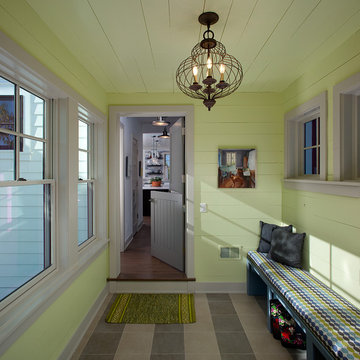
グランドラピッズにあるトランジショナルスタイルのおしゃれなマッドルーム (緑の壁、グレーのドア、マルチカラーの床、塗装板張りの天井、塗装板張りの壁) の写真

Mudroom/Foyer, Master Bathroom and Laundry Room renovation in Pennington, NJ. By relocating the laundry room to the second floor A&E was able to expand the mudroom/foyer and add a powder room. Functional bench seating and custom inset cabinetry not only hide the clutter but look beautiful when you enter the home. Upstairs master bath remodel includes spacious walk-in shower with bench, freestanding soaking tub, double vanity with plenty of storage. Mixed metal hardware including bronze and chrome. Water closet behind pocket door. Walk-in closet features custom built-ins for plenty of storage. Second story laundry features shiplap walls, butcher block countertop for folding, convenient sink and custom cabinetry throughout. Granite, quartz and quartzite and neutral tones were used throughout these projects.
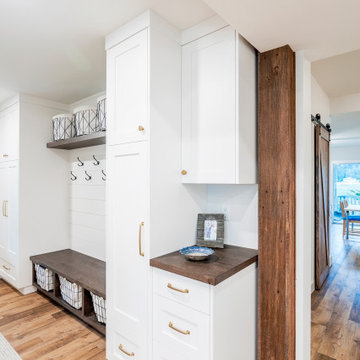
Photo by Brice Ferre.
バンクーバーにあるお手頃価格の広いカントリー風のおしゃれなマッドルーム (淡色無垢フローリング、濃色木目調のドア、茶色い床、塗装板張りの壁) の写真
バンクーバーにあるお手頃価格の広いカントリー風のおしゃれなマッドルーム (淡色無垢フローリング、濃色木目調のドア、茶色い床、塗装板張りの壁) の写真
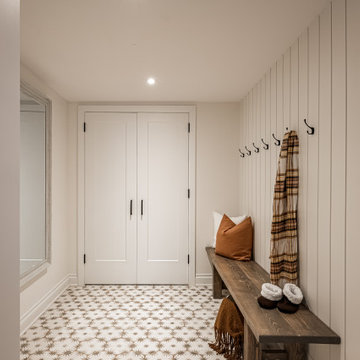
Looking for the the latest home interior and styling trends, this spacious Beaconsfield home will fill you with ideas and inspiration! Having just hit the market, it has some design elements you won't want to live without. From the massive walk-in closet and private bathroom to a kitchen and family living area large enough to host large parties and family get-togethers!
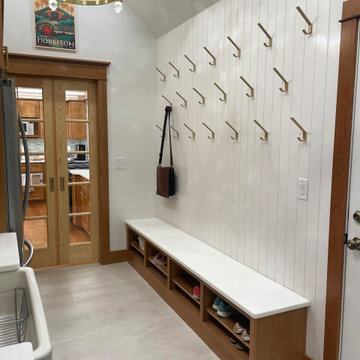
ニューヨークにある中くらいなトラディショナルスタイルのおしゃれなマッドルーム (白い壁、無垢フローリング、白いドア、グレーの床、表し梁、塗装板張りの壁) の写真
ベージュのマッドルーム (塗装板張りの壁) の写真
2
