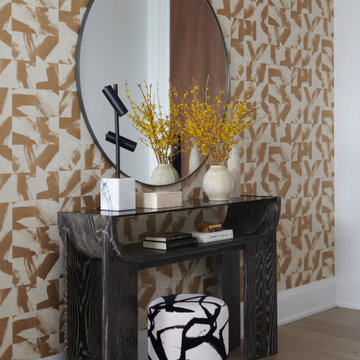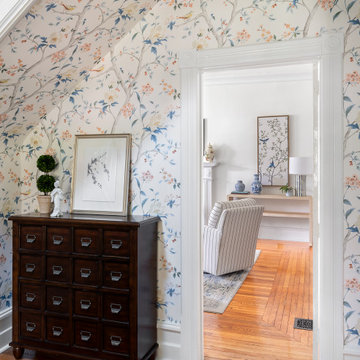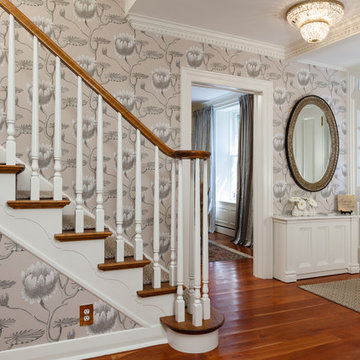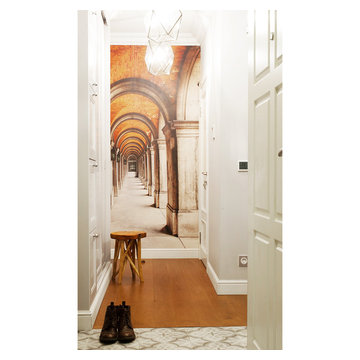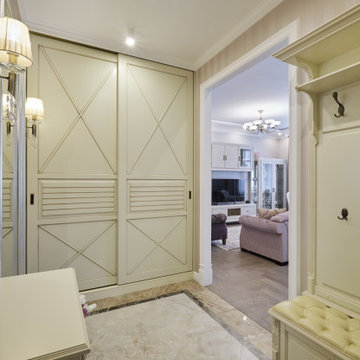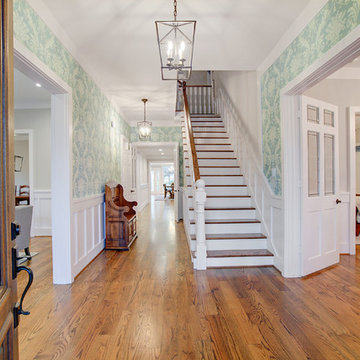ベージュの玄関 (茶色い床、マルチカラーの壁) の写真
絞り込み:
資材コスト
並び替え:今日の人気順
写真 1〜20 枚目(全 26 枚)
1/4

Photography by: Mark Lohman
Styled by: Sunday Hendrickson
リトルロックにある中くらいなカントリー風のおしゃれなマッドルーム (マルチカラーの壁、無垢フローリング、茶色い床) の写真
リトルロックにある中くらいなカントリー風のおしゃれなマッドルーム (マルチカラーの壁、無垢フローリング、茶色い床) の写真

Our design team listened carefully to our clients' wish list. They had a vision of a cozy rustic mountain cabin type master suite retreat. The rustic beams and hardwood floors complement the neutral tones of the walls and trim. Walking into the new primary bathroom gives the same calmness with the colors and materials used in the design.
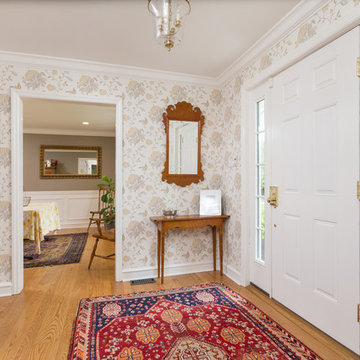
Whole House Renovation in Haddonfield (additions, kitchen, powder room, laundry, mudroom, etc)
フィラデルフィアにあるカントリー風のおしゃれな玄関ロビー (マルチカラーの壁、白いドア、茶色い床、無垢フローリング) の写真
フィラデルフィアにあるカントリー風のおしゃれな玄関ロビー (マルチカラーの壁、白いドア、茶色い床、無垢フローリング) の写真

This cozy lake cottage skillfully incorporates a number of features that would normally be restricted to a larger home design. A glance of the exterior reveals a simple story and a half gable running the length of the home, enveloping the majority of the interior spaces. To the rear, a pair of gables with copper roofing flanks a covered dining area that connects to a screened porch. Inside, a linear foyer reveals a generous staircase with cascading landing. Further back, a centrally placed kitchen is connected to all of the other main level entertaining spaces through expansive cased openings. A private study serves as the perfect buffer between the homes master suite and living room. Despite its small footprint, the master suite manages to incorporate several closets, built-ins, and adjacent master bath complete with a soaker tub flanked by separate enclosures for shower and water closet. Upstairs, a generous double vanity bathroom is shared by a bunkroom, exercise space, and private bedroom. The bunkroom is configured to provide sleeping accommodations for up to 4 people. The rear facing exercise has great views of the rear yard through a set of windows that overlook the copper roof of the screened porch below.
Builder: DeVries & Onderlinde Builders
Interior Designer: Vision Interiors by Visbeen
Photographer: Ashley Avila Photography
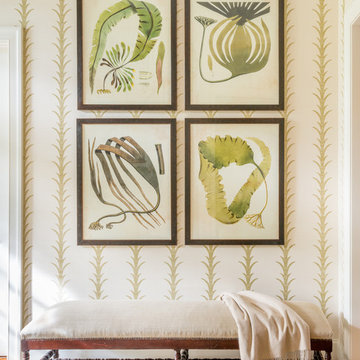
チャールストンにある広いトラディショナルスタイルのおしゃれな玄関ロビー (マルチカラーの壁、淡色無垢フローリング、茶色い床) の写真
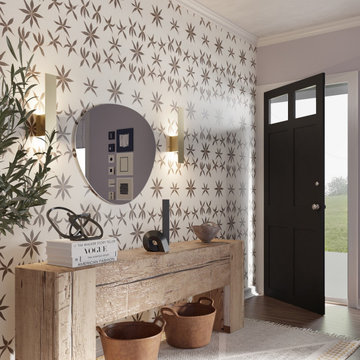
This "no-foyer" entryway showcases a layering of natural materials, textures and patterns. It features eco-friendly elements like this beautiful reclaimed railroad tie console table, handmade leather baskets, hand made ceramic bowl, natural cotton rug and non-toxic wallpaper.
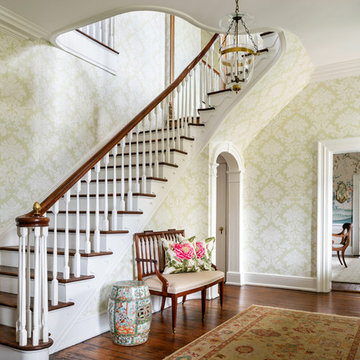
Ansel Olson Photography
他の地域にあるトラディショナルスタイルのおしゃれな玄関ロビー (マルチカラーの壁、無垢フローリング、茶色い床) の写真
他の地域にあるトラディショナルスタイルのおしゃれな玄関ロビー (マルチカラーの壁、無垢フローリング、茶色い床) の写真
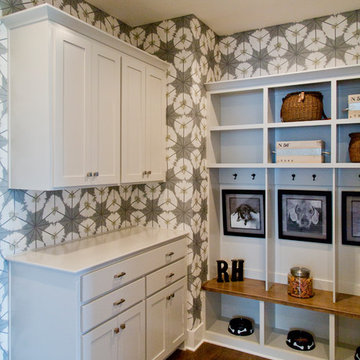
Nichole Kennelly Photography
カンザスシティにある高級な中くらいなモダンスタイルのおしゃれなマッドルーム (マルチカラーの壁、無垢フローリング、茶色い床) の写真
カンザスシティにある高級な中くらいなモダンスタイルのおしゃれなマッドルーム (マルチカラーの壁、無垢フローリング、茶色い床) の写真
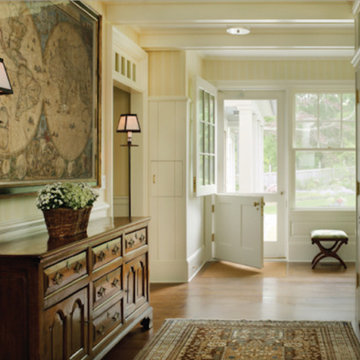
Traditional mudroom
Photographer: Tria Govan
ニューヨークにあるラグジュアリーな中くらいなトラディショナルスタイルのおしゃれなマッドルーム (マルチカラーの壁、無垢フローリング、白いドア、茶色い床) の写真
ニューヨークにあるラグジュアリーな中くらいなトラディショナルスタイルのおしゃれなマッドルーム (マルチカラーの壁、無垢フローリング、白いドア、茶色い床) の写真
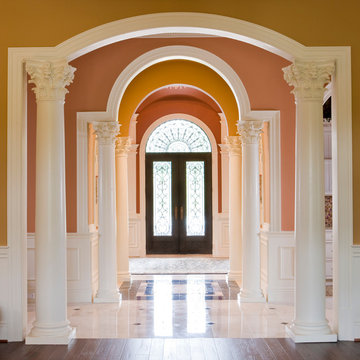
Corinthian columns and a boldly patterned marble floor heighten entry drama.
Photo: Gordon Beall
ワシントンD.C.にある高級な広いトラディショナルスタイルのおしゃれな玄関ロビー (大理石の床、マルチカラーの壁、黒いドア、茶色い床) の写真
ワシントンD.C.にある高級な広いトラディショナルスタイルのおしゃれな玄関ロビー (大理石の床、マルチカラーの壁、黒いドア、茶色い床) の写真
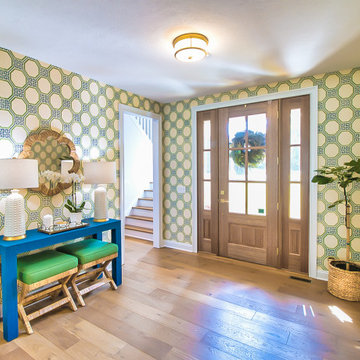
Happy Monday! Sending out good vibes with this amazing entryway decor!
.
.
#payneandpayne #homebuilder #homedecor #homedesign #custombuild #luxuryhome
#ohiohomebuilders #entrywaydecor #ohiocustomhomes #dreamhome #nahb #buildersofinsta #clevelandbuilders #waitehill #AtHomeCLE
.?@paulceroky
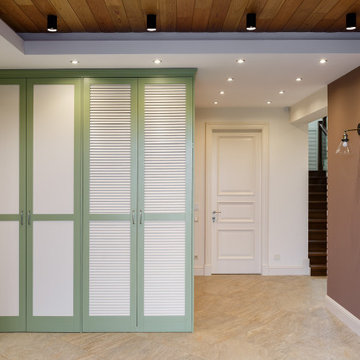
サンクトペテルブルクにある中くらいなコンテンポラリースタイルのおしゃれな玄関 (マルチカラーの壁、磁器タイルの床、茶色い床、折り上げ天井) の写真
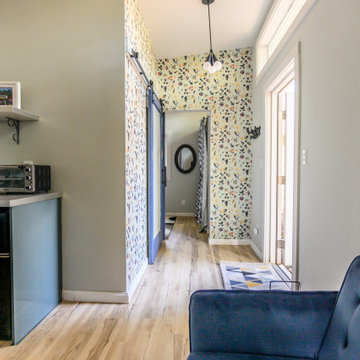
ローリーにある低価格の小さなミッドセンチュリースタイルのおしゃれな玄関ホール (マルチカラーの壁、淡色無垢フローリング、白いドア、茶色い床、壁紙) の写真
ベージュの玄関 (茶色い床、マルチカラーの壁) の写真
1
