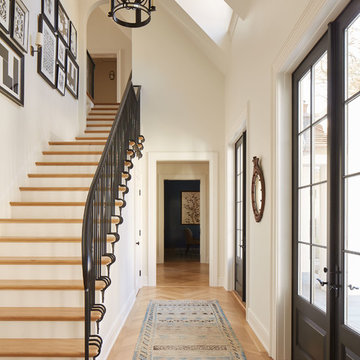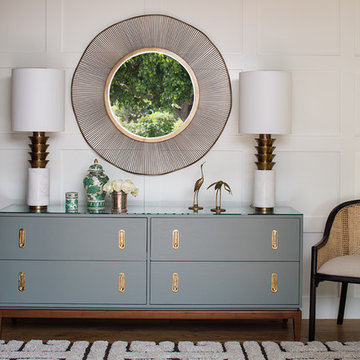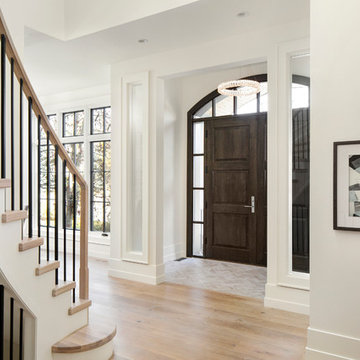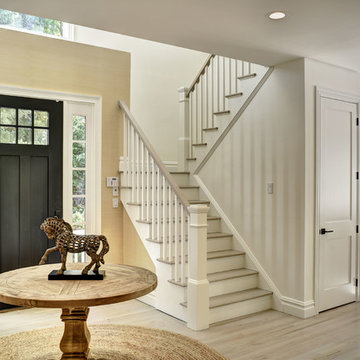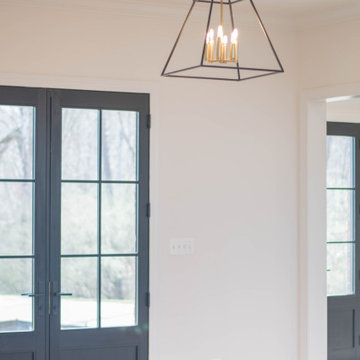ベージュの玄関 (淡色無垢フローリング、黒いドア、紫のドア) の写真
絞り込み:
資材コスト
並び替え:今日の人気順
写真 1〜20 枚目(全 154 枚)
1/5

Modern Mud Room with Floating Charging Station
ダラスにあるお手頃価格の小さなモダンスタイルのおしゃれな玄関 (白い壁、淡色無垢フローリング、黒いドア) の写真
ダラスにあるお手頃価格の小さなモダンスタイルのおしゃれな玄関 (白い壁、淡色無垢フローリング、黒いドア) の写真

Steel Framed Entry Door
メルボルンにある高級な広いコンテンポラリースタイルのおしゃれな玄関ロビー (白い壁、淡色無垢フローリング、黒いドア、黒い床、パネル壁) の写真
メルボルンにある高級な広いコンテンポラリースタイルのおしゃれな玄関ロビー (白い壁、淡色無垢フローリング、黒いドア、黒い床、パネル壁) の写真
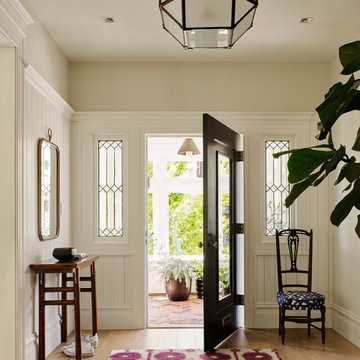
Matthew Millman Photography
サンフランシスコにある中くらいなビーチスタイルのおしゃれな玄関ロビー (淡色無垢フローリング、黒いドア、ベージュの壁、ベージュの床) の写真
サンフランシスコにある中くらいなビーチスタイルのおしゃれな玄関ロビー (淡色無垢フローリング、黒いドア、ベージュの壁、ベージュの床) の写真

This Beautiful Multi-Story Modern Farmhouse Features a Master On The Main & A Split-Bedroom Layout • 5 Bedrooms • 4 Full Bathrooms • 1 Powder Room • 3 Car Garage • Vaulted Ceilings • Den • Large Bonus Room w/ Wet Bar • 2 Laundry Rooms • So Much More!
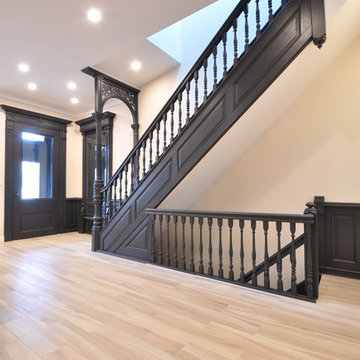
Interior Designer Olga Poliakova
photographer Tina Gallo
ニューヨークにある高級な中くらいなヴィクトリアン調のおしゃれな玄関ドア (ベージュの壁、淡色無垢フローリング、黒いドア) の写真
ニューヨークにある高級な中くらいなヴィクトリアン調のおしゃれな玄関ドア (ベージュの壁、淡色無垢フローリング、黒いドア) の写真
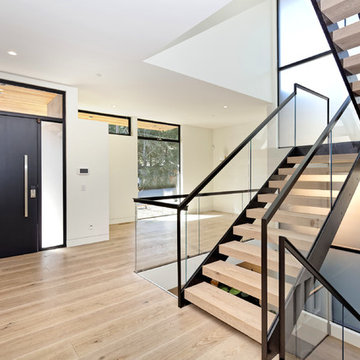
サンフランシスコにある中くらいなコンテンポラリースタイルのおしゃれな玄関ドア (白い壁、淡色無垢フローリング、黒いドア、茶色い床) の写真
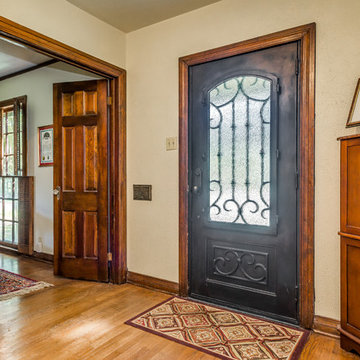
Anthony Ford Photography and Tourmaxx Real Estate Media
ダラスにある中くらいなトラディショナルスタイルのおしゃれな玄関ドア (ベージュの壁、淡色無垢フローリング、黒いドア、茶色い床) の写真
ダラスにある中くらいなトラディショナルスタイルのおしゃれな玄関ドア (ベージュの壁、淡色無垢フローリング、黒いドア、茶色い床) の写真

Gold and bold entry way
Tony Soluri Photography
シカゴにある高級な中くらいなコンテンポラリースタイルのおしゃれな玄関ロビー (メタリックの壁、淡色無垢フローリング、黒いドア、ベージュの床、折り上げ天井、壁紙、ベージュの天井) の写真
シカゴにある高級な中くらいなコンテンポラリースタイルのおしゃれな玄関ロビー (メタリックの壁、淡色無垢フローリング、黒いドア、ベージュの床、折り上げ天井、壁紙、ベージュの天井) の写真
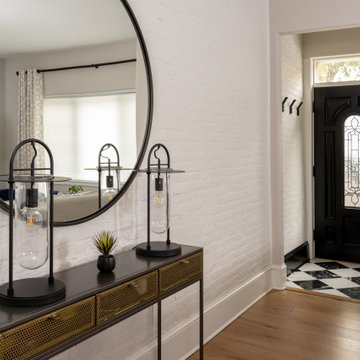
entry, black round mirror, black front door, white brick wall
フィラデルフィアにあるお手頃価格の小さなモダンスタイルのおしゃれな玄関ロビー (白い壁、淡色無垢フローリング、黒いドア、茶色い床、レンガ壁) の写真
フィラデルフィアにあるお手頃価格の小さなモダンスタイルのおしゃれな玄関ロビー (白い壁、淡色無垢フローリング、黒いドア、茶色い床、レンガ壁) の写真

Coronado, CA
The Alameda Residence is situated on a relatively large, yet unusually shaped lot for the beachside community of Coronado, California. The orientation of the “L” shaped main home and linear shaped guest house and covered patio create a large, open courtyard central to the plan. The majority of the spaces in the home are designed to engage the courtyard, lending a sense of openness and light to the home. The aesthetics take inspiration from the simple, clean lines of a traditional “A-frame” barn, intermixed with sleek, minimal detailing that gives the home a contemporary flair. The interior and exterior materials and colors reflect the bright, vibrant hues and textures of the seaside locale.

Entryway with modern staircase and white oak wood stairs and ceiling details.
ミネアポリスにあるトランジショナルスタイルのおしゃれな玄関 (白い壁、淡色無垢フローリング、黒いドア、塗装板張りの天井、茶色い床) の写真
ミネアポリスにあるトランジショナルスタイルのおしゃれな玄関 (白い壁、淡色無垢フローリング、黒いドア、塗装板張りの天井、茶色い床) の写真

The Ranch Pass Project consisted of architectural design services for a new home of around 3,400 square feet. The design of the new house includes four bedrooms, one office, a living room, dining room, kitchen, scullery, laundry/mud room, upstairs children’s playroom and a three-car garage, including the design of built-in cabinets throughout. The design style is traditional with Northeast turn-of-the-century architectural elements and a white brick exterior. Design challenges encountered with this project included working with a flood plain encroachment in the property as well as situating the house appropriately in relation to the street and everyday use of the site. The design solution was to site the home to the east of the property, to allow easy vehicle access, views of the site and minimal tree disturbance while accommodating the flood plain accordingly.
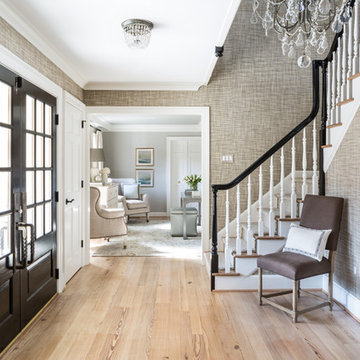
Angie Seckinger
ワシントンD.C.にあるトラディショナルスタイルのおしゃれな玄関ロビー (グレーの壁、淡色無垢フローリング、黒いドア、ベージュの床) の写真
ワシントンD.C.にあるトラディショナルスタイルのおしゃれな玄関ロビー (グレーの壁、淡色無垢フローリング、黒いドア、ベージュの床) の写真
ベージュの玄関 (淡色無垢フローリング、黒いドア、紫のドア) の写真
1


