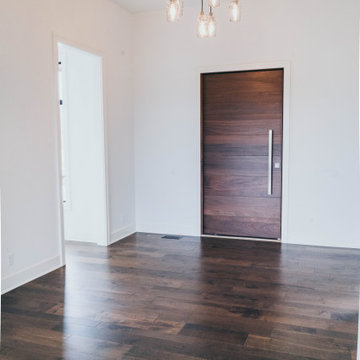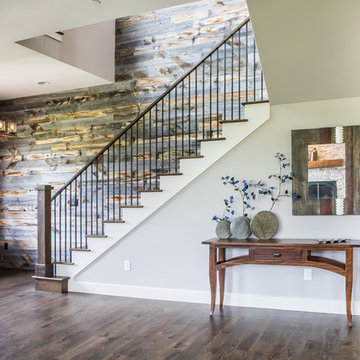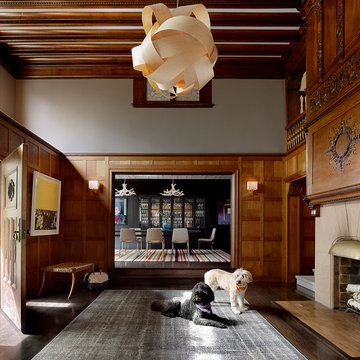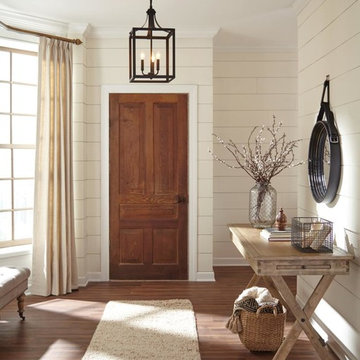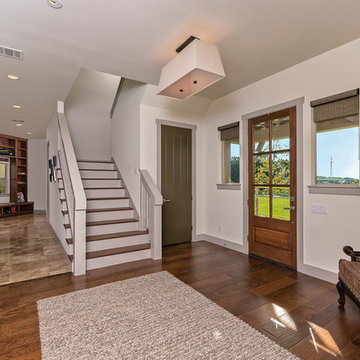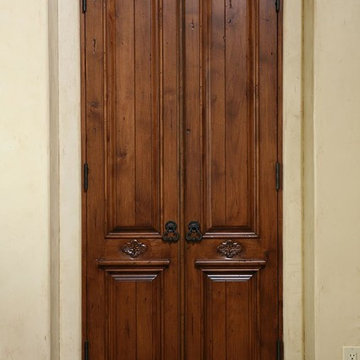ベージュの玄関 (濃色無垢フローリング、リノリウムの床、茶色いドア、木目調のドア) の写真
絞り込み:
資材コスト
並び替え:今日の人気順
写真 1〜20 枚目(全 102 枚)
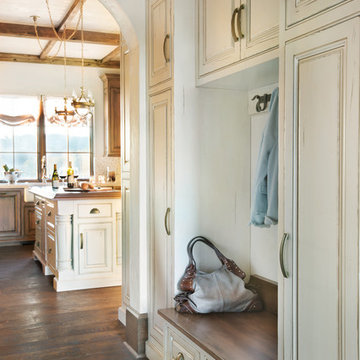
Mudroom entry into kitchen with built in cabinet lockers and drawers.
他の地域にあるお手頃価格の小さな地中海スタイルのおしゃれなマッドルーム (ベージュの壁、濃色無垢フローリング、木目調のドア) の写真
他の地域にあるお手頃価格の小さな地中海スタイルのおしゃれなマッドルーム (ベージュの壁、濃色無垢フローリング、木目調のドア) の写真
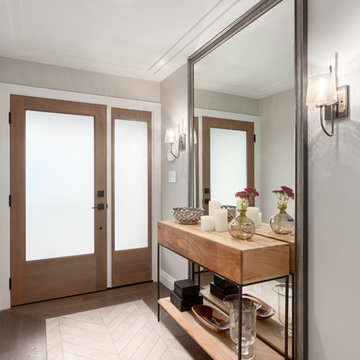
ID: Karly Kristina Design
Photo: SnowChimp Creative
バンクーバーにある中くらいなコンテンポラリースタイルのおしゃれな玄関ホール (木目調のドア、ベージュの壁、濃色無垢フローリング、茶色い床) の写真
バンクーバーにある中くらいなコンテンポラリースタイルのおしゃれな玄関ホール (木目調のドア、ベージュの壁、濃色無垢フローリング、茶色い床) の写真
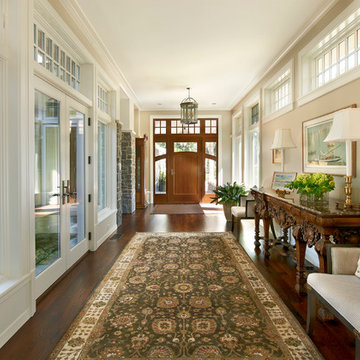
The indoor and outdoor spaces have a special connection in this home where transoms and an inner courtyard flood circulation spaces with natural light.
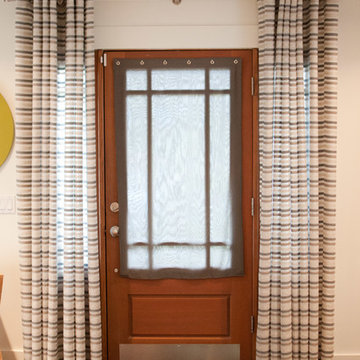
The design dilemma: Develop a privacy solution, for a charming glass panel front door and sidelights, that is both beautiful and functional. The solution occurred in two parts. First, we added fully closing drapery panels that offer privacy for the family while inside their home. We used a sheer fabric that allows light to pass through but obscures the view from the outside. This solved the privacy needs while inside the home. However, the drapery can not be fully closed when the family is away from their home. Which leads us to the second part of our design solution. We fabricated a custom flat panel sheer that can easily be added or removed when the family leaves the home. The sheer fabric was doubled and acts similarly to the drapery in that it allows light to pass through but obscures the view from the outside. Clear, 3M brand removable hooks were attached to the door and the grommet heading fabric panel easily attaches to the hooks. The result is both beautiful and functional!
Designed by: Jennifer Gardner Design
Photographed by: Marcela Winspear
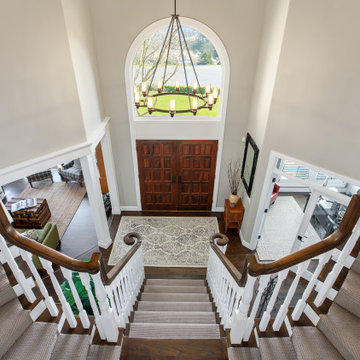
The grand entry staircase got a refresh with painted balusters, new carpet, stained steps, and handrail and hardwood floors.
ポートランドにあるラグジュアリーな広いトランジショナルスタイルのおしゃれな玄関ロビー (グレーの壁、濃色無垢フローリング、木目調のドア、茶色い床) の写真
ポートランドにあるラグジュアリーな広いトランジショナルスタイルのおしゃれな玄関ロビー (グレーの壁、濃色無垢フローリング、木目調のドア、茶色い床) の写真
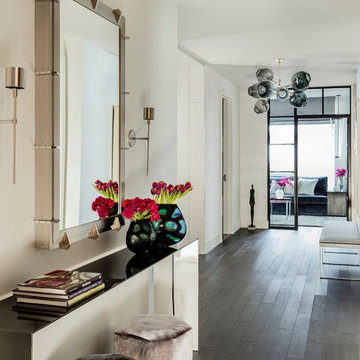
Photography by Michael J. Lee
ボストンにあるラグジュアリーな広いコンテンポラリースタイルのおしゃれな玄関ロビー (白い壁、濃色無垢フローリング、木目調のドア、茶色い床) の写真
ボストンにあるラグジュアリーな広いコンテンポラリースタイルのおしゃれな玄関ロビー (白い壁、濃色無垢フローリング、木目調のドア、茶色い床) の写真
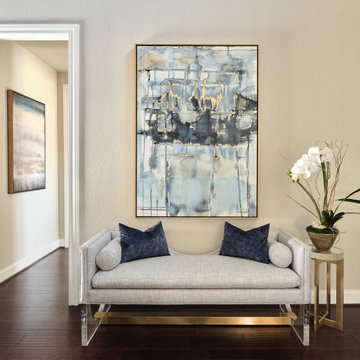
Our young professional clients moved to Texas from out of state and purchased a new home that they wanted to make their own. They contracted our team to change out all of the lighting fixtures and to furnish the home from top to bottom including furniture, custom drapery, artwork, and accessories. The results are a home bursting with character and filled with unique furniture pieces and artwork that perfectly reflects our sophisticated clients personality.
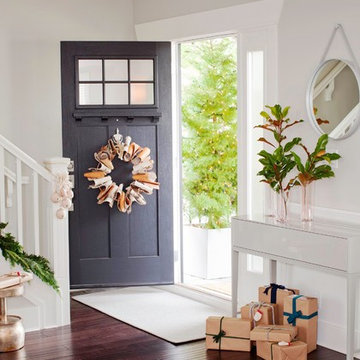
Photo: Janis Nicolay
A partial renovation and complete furniture package for this home in Vancouver delivered modern and authentic spaces for a young family. The craftsman bones of the house were honoured and a 90’s fireplace was replaced with a modern version that blends into the wainscotting and allows the TV to be recessed above. Modern furniture and lighting were kept in a light neutral palette to emphasize the space and create a feeling of calm treasured after a busy day at the office. A mix of Italian and locally crafted pieces create a layered sense of home and a unique balance of sophistication and casualness. Falken Reynolds added a unique take on Holiday decorating for a feature in Western Living Magazine.
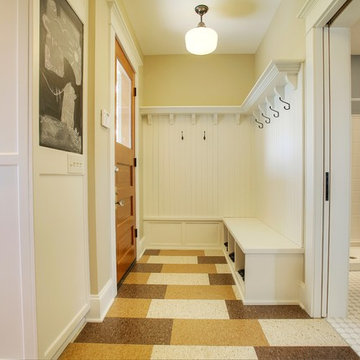
Walls that separated a number of small rooms at the kitchen entry were removed, opening up the space and allowing for a traditional style mudroom/bench area with white painted paneling, shoe storage, hooks for jackets and a top shelf for baskets.
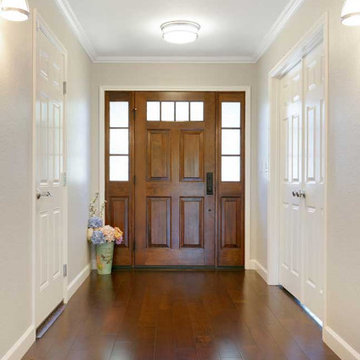
The new wood front door and fireplace mantel were stained a rich color to complement the new hardwood floor. Specialty glass was installed on the sidelights to provide privacy while still allowing light to filter through the hallway. New polished chrome sconces were installed in the hallway to seamlessly integrate with the other light fixtures in the home.
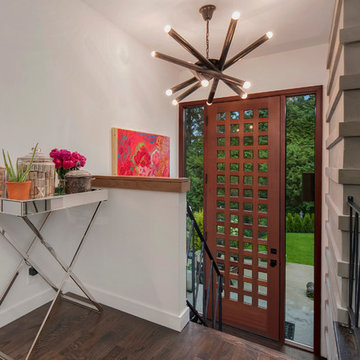
シアトルにある高級な中くらいなミッドセンチュリースタイルのおしゃれな玄関ロビー (白い壁、濃色無垢フローリング、木目調のドア) の写真
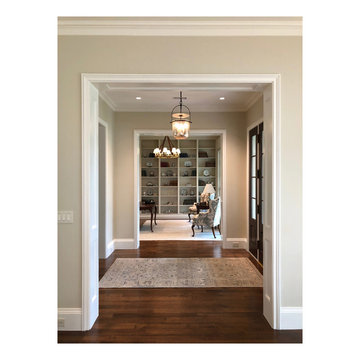
ヒューストンにあるお手頃価格の中くらいなトランジショナルスタイルのおしゃれな玄関ロビー (ベージュの壁、濃色無垢フローリング、茶色いドア、茶色い床) の写真
ベージュの玄関 (濃色無垢フローリング、リノリウムの床、茶色いドア、木目調のドア) の写真
1

