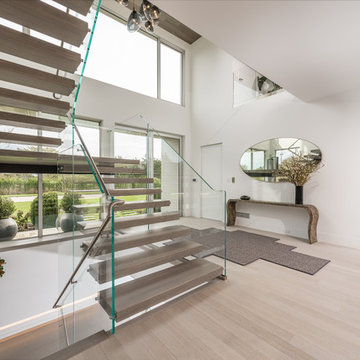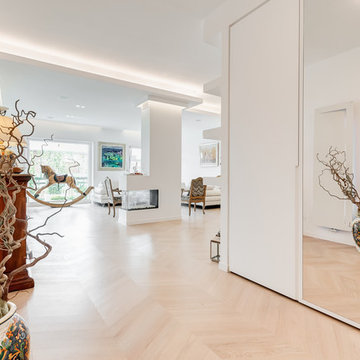巨大なベージュの玄関 (カーペット敷き、淡色無垢フローリング) の写真
絞り込み:
資材コスト
並び替え:今日の人気順
写真 1〜20 枚目(全 78 枚)
1/5

Here is an architecturally built house from the early 1970's which was brought into the new century during this complete home remodel by opening up the main living space with two small additions off the back of the house creating a seamless exterior wall, dropping the floor to one level throughout, exposing the post an beam supports, creating main level on-suite, den/office space, refurbishing the existing powder room, adding a butlers pantry, creating an over sized kitchen with 17' island, refurbishing the existing bedrooms and creating a new master bedroom floor plan with walk in closet, adding an upstairs bonus room off an existing porch, remodeling the existing guest bathroom, and creating an in-law suite out of the existing workshop and garden tool room.

Entering the property, the white tones of the hallway bring about a uniquely Victorian feeling to the place. The framed photos on the wall give the place life, a sense of homeliness — that this is not just a house, but a welcoming family home. The clear lines and design also let the beautiful chevron pattern of the floor to pop-out.

Starlight Images, Inc
ヒューストンにあるラグジュアリーな巨大なトランジショナルスタイルのおしゃれな玄関 (白い壁、淡色無垢フローリング、金属製ドア、ベージュの床) の写真
ヒューストンにあるラグジュアリーな巨大なトランジショナルスタイルのおしゃれな玄関 (白い壁、淡色無垢フローリング、金属製ドア、ベージュの床) の写真

Joshua Caldwell
ソルトレイクシティにあるラグジュアリーな巨大なトランジショナルスタイルのおしゃれな玄関ロビー (白い壁、淡色無垢フローリング、濃色木目調のドア、ベージュの床) の写真
ソルトレイクシティにあるラグジュアリーな巨大なトランジショナルスタイルのおしゃれな玄関ロビー (白い壁、淡色無垢フローリング、濃色木目調のドア、ベージュの床) の写真

Vince Lupo / Direction One, Inc.
ボルチモアにある巨大なトラディショナルスタイルのおしゃれな玄関ロビー (白い壁、淡色無垢フローリング) の写真
ボルチモアにある巨大なトラディショナルスタイルのおしゃれな玄関ロビー (白い壁、淡色無垢フローリング) の写真
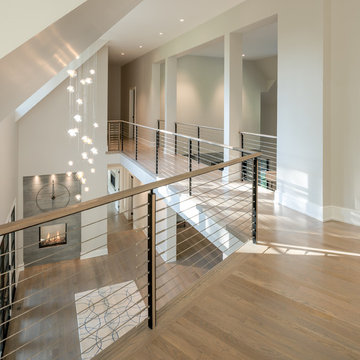
Angle Eye Photography
フィラデルフィアにある巨大なトランジショナルスタイルのおしゃれな玄関ロビー (グレーの壁、淡色無垢フローリング、黒いドア、ベージュの床) の写真
フィラデルフィアにある巨大なトランジショナルスタイルのおしゃれな玄関ロビー (グレーの壁、淡色無垢フローリング、黒いドア、ベージュの床) の写真

Flouting stairs, high celling. Open floor concept
ロサンゼルスにあるラグジュアリーな巨大なコンテンポラリースタイルのおしゃれな玄関ドア (白い壁、淡色無垢フローリング、木目調のドア、ベージュの床) の写真
ロサンゼルスにあるラグジュアリーな巨大なコンテンポラリースタイルのおしゃれな玄関ドア (白い壁、淡色無垢フローリング、木目調のドア、ベージュの床) の写真
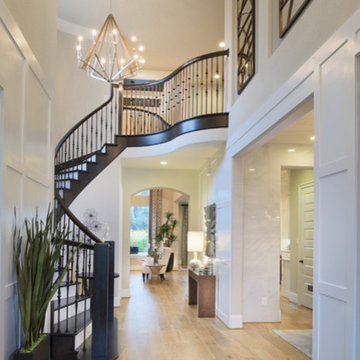
Large and dramatic entryway greet you when you enter this new home. Light wood floors lead into the family room and white walls with molding accent the foyer and staircase.
Jim Wilson Photography

vista dall'ingresso verso il volume libreria creato per fornire una separazione apribile tra ingresso e zona giorno, il volume è anche zona studio con vista verso il giardino.
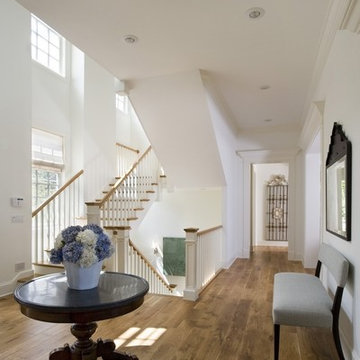
http://www.pickellbuilders.com. Photography by Linda Oyama Bryan. Foyer with 6 3/4" French white oak hardwood floors with a Chateau Bevel in a straight lay and natural stain. Millmade stair with 4 3/4'' recessed panel/double trimmed Newell posts, 6 ½'' applied base, risers, 1 1/4'' square spindles, and stringer.
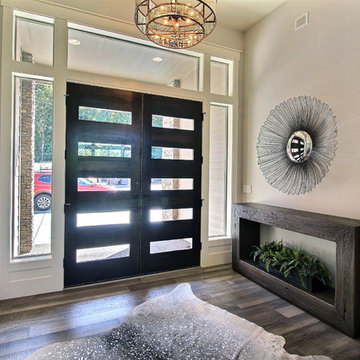
Paint by Sherwin Williams
Body Color - Backdrop - SW 7025
Trim Color - Worldly Gray - SW 7043
Exterior Stone by Eldorado Stone
Stone Product Stacked Stone in Nantucket
Doors by Western Pacific Building Materials
Windows by Milgard Windows & Doors
Window Product Style Line® Series
Window Supplier Troyco - Window & Door
Lighting by Destination Lighting
Garage Doors by Wayne Dalton Garage Doors
LAP Siding by James Hardie USA
Construction Supplies via PROBuild
Landscaping by GRO Outdoor Living
Customized & Built by Cascade West Development
Photography by ExposioHDR Portland
Original Plans by Alan Mascord Design Associates

This ultra modern four sided gas fireplace boasts the tallest flames on the market, dual pane glass cooling system ensuring safe-to-touch glass, and an expansive seamless viewing area. Comfortably placed within the newly redesigned and ultra-modern Oceana Hotel in beautiful Santa Monica, CA.
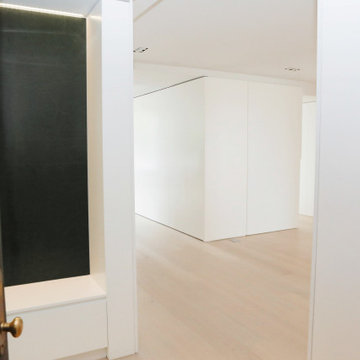
The entrance into the apartment where to the right there is a notched circle to put your keys or other items. Also straight ahead you can see that wall, when you open those doors there is a bathroom hidden behind that doors.

The three-level Mediterranean revival home started as a 1930s summer cottage that expanded downward and upward over time. We used a clean, crisp white wall plaster with bronze hardware throughout the interiors to give the house continuity. A neutral color palette and minimalist furnishings create a sense of calm restraint. Subtle and nuanced textures and variations in tints add visual interest. The stair risers from the living room to the primary suite are hand-painted terra cotta tile in gray and off-white. We used the same tile resource in the kitchen for the island's toe kick.
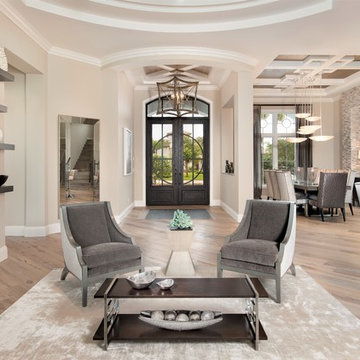
An open floor plan and ceilings upwards of 12’ make for a grand entry. Bay windows create opportunities for spectacular views and plenty of natural light, while a two-way fireplace adds a warm glow for the winter months.
The home was designed to showcase the features and amenities that any golf enthusiast would embrace. We wanted to create a home that not only capitalized on the breathtaking golf course views but also provided a place to entertain family and friends. Well appointed, with attention to every detail, each feature from inside to outside has been carefully thought-out.
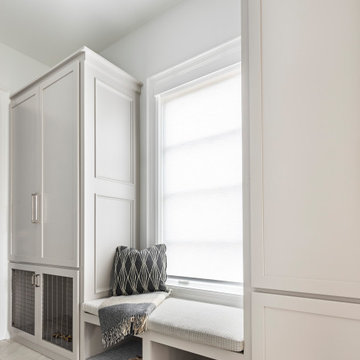
Our custom mudroom with this perfectly sized dog crate was created for the Homeowner's specific lifestyle, professionals who work all day, but love running and being in the outdoors during the off-hours. Closed pantry storage allows for a clean and classic look while holding everything needed for skiing, biking, running, and field hockey.
巨大なベージュの玄関 (カーペット敷き、淡色無垢フローリング) の写真
1

