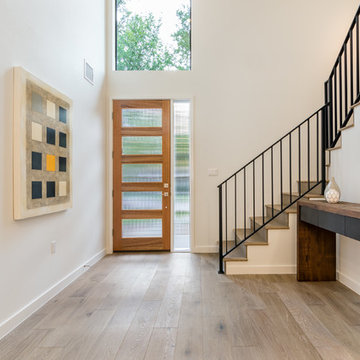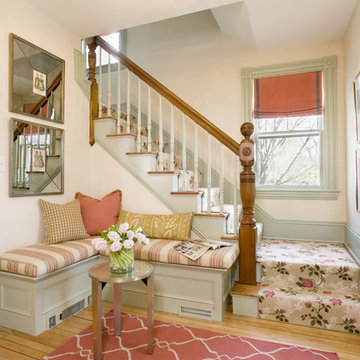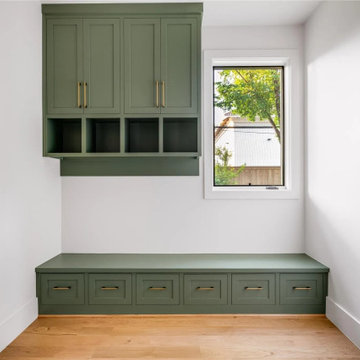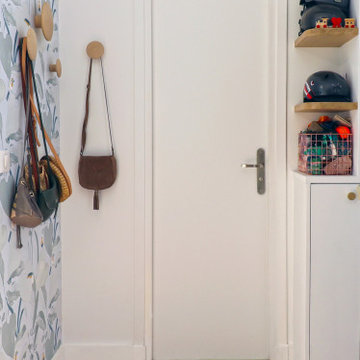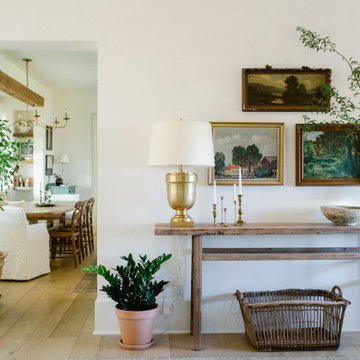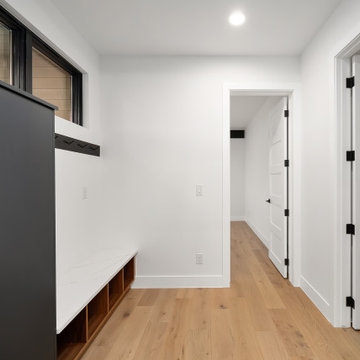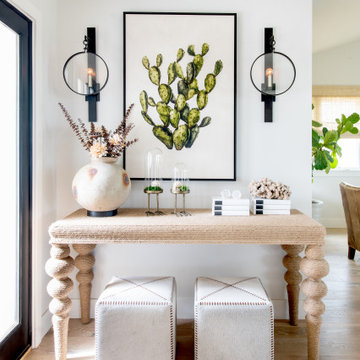ベージュの、白い玄関 (カーペット敷き、淡色無垢フローリング) の写真
絞り込み:
資材コスト
並び替え:今日の人気順
写真 1〜20 枚目(全 5,451 枚)
1/5

Entryway with modern staircase and white oak wood stairs and ceiling details.
ミネアポリスにあるトランジショナルスタイルのおしゃれな玄関 (白い壁、淡色無垢フローリング、黒いドア、塗装板張りの天井、茶色い床) の写真
ミネアポリスにあるトランジショナルスタイルのおしゃれな玄関 (白い壁、淡色無垢フローリング、黒いドア、塗装板張りの天井、茶色い床) の写真

Coronado, CA
The Alameda Residence is situated on a relatively large, yet unusually shaped lot for the beachside community of Coronado, California. The orientation of the “L” shaped main home and linear shaped guest house and covered patio create a large, open courtyard central to the plan. The majority of the spaces in the home are designed to engage the courtyard, lending a sense of openness and light to the home. The aesthetics take inspiration from the simple, clean lines of a traditional “A-frame” barn, intermixed with sleek, minimal detailing that gives the home a contemporary flair. The interior and exterior materials and colors reflect the bright, vibrant hues and textures of the seaside locale.

This full home mid-century remodel project is in an affluent community perched on the hills known for its spectacular views of Los Angeles. Our retired clients were returning to sunny Los Angeles from South Carolina. Amidst the pandemic, they embarked on a two-year-long remodel with us - a heartfelt journey to transform their residence into a personalized sanctuary.
Opting for a crisp white interior, we provided the perfect canvas to showcase the couple's legacy art pieces throughout the home. Carefully curating furnishings that complemented rather than competed with their remarkable collection. It's minimalistic and inviting. We created a space where every element resonated with their story, infusing warmth and character into their newly revitalized soulful home.

The Ranch Pass Project consisted of architectural design services for a new home of around 3,400 square feet. The design of the new house includes four bedrooms, one office, a living room, dining room, kitchen, scullery, laundry/mud room, upstairs children’s playroom and a three-car garage, including the design of built-in cabinets throughout. The design style is traditional with Northeast turn-of-the-century architectural elements and a white brick exterior. Design challenges encountered with this project included working with a flood plain encroachment in the property as well as situating the house appropriately in relation to the street and everyday use of the site. The design solution was to site the home to the east of the property, to allow easy vehicle access, views of the site and minimal tree disturbance while accommodating the flood plain accordingly.
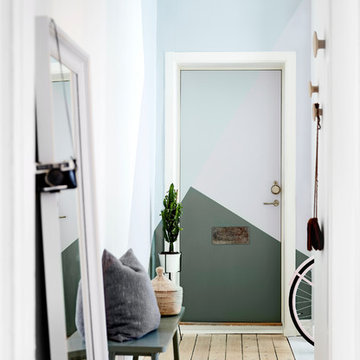
Velkommen ind! Indgangen til dit hjem betyder meget mere end du tror. Skab et imødekommende, venligt og legend udtryk med et geometrisk mønster. Stilen er lyst og skandinavisk. Farverne vi har brugt hedder: Foggy Blue, Bloom, Apple Blosson & Calm Green.

シカゴにあるラグジュアリーな広いトランジショナルスタイルのおしゃれなマッドルーム (グレーの壁、淡色無垢フローリング、茶色い床、板張り天井、木目調のドア) の写真
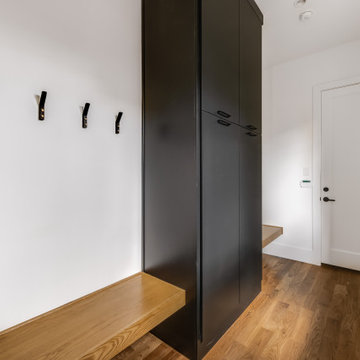
Contemporary custom home in Dallas.
ダラスにある高級な広いコンテンポラリースタイルのおしゃれなマッドルーム (白い壁、淡色無垢フローリング、白いドア、茶色い床) の写真
ダラスにある高級な広いコンテンポラリースタイルのおしゃれなマッドルーム (白い壁、淡色無垢フローリング、白いドア、茶色い床) の写真
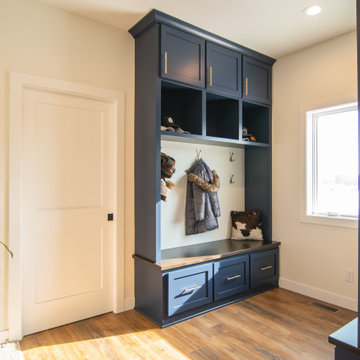
ミネアポリスにあるラグジュアリーな巨大なトラディショナルスタイルのおしゃれなマッドルーム (ベージュの壁、淡色無垢フローリング、茶色い床) の写真

オクラホマシティにあるお手頃価格の中くらいなトランジショナルスタイルのおしゃれな玄関ドア (白い壁、淡色無垢フローリング、木目調のドア、ベージュの床、表し梁) の写真
ベージュの、白い玄関 (カーペット敷き、淡色無垢フローリング) の写真
1



