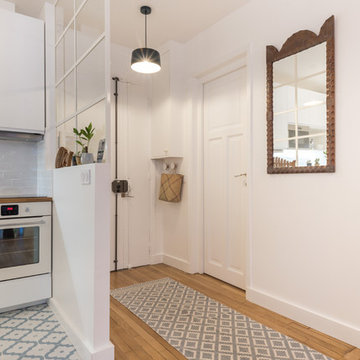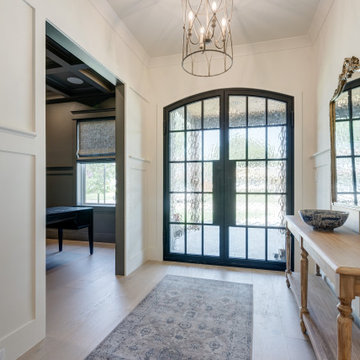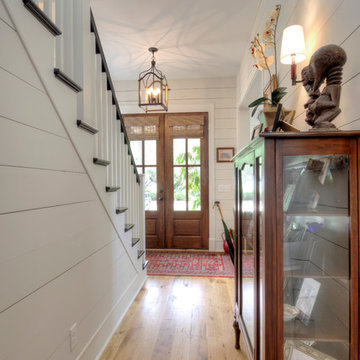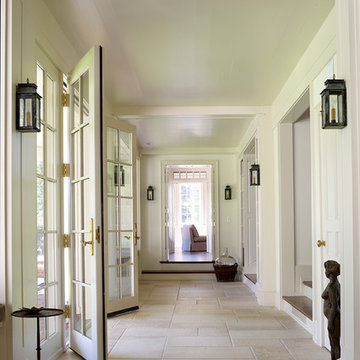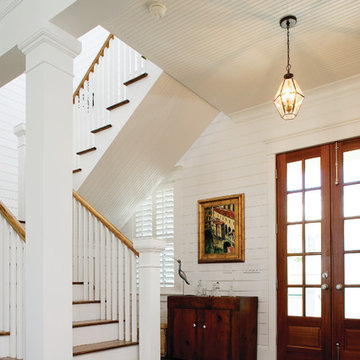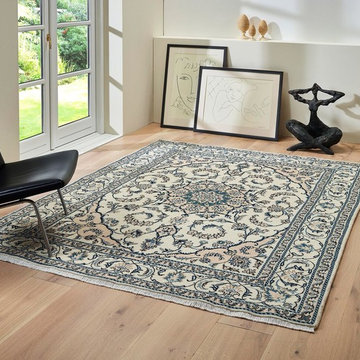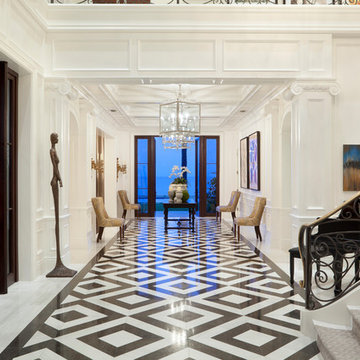両開きドア、引き戸ベージュの、ターコイズブルーの、黄色い玄関 (白い壁) の写真
絞り込み:
資材コスト
並び替え:今日の人気順
写真 1〜20 枚目(全 763 枚)
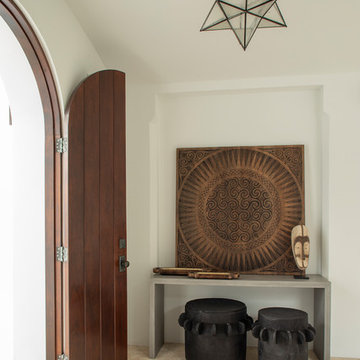
Well-Traveled Alys Beach Home
Photo: Jack Gardner
広いビーチスタイルのおしゃれな玄関ロビー (白い壁、濃色木目調のドア、ベージュの床) の写真
広いビーチスタイルのおしゃれな玄関ロビー (白い壁、濃色木目調のドア、ベージュの床) の写真

Warm and inviting this new construction home, by New Orleans Architect Al Jones, and interior design by Bradshaw Designs, lives as if it's been there for decades. Charming details provide a rich patina. The old Chicago brick walls, the white slurried brick walls, old ceiling beams, and deep green paint colors, all add up to a house filled with comfort and charm for this dear family.
Lead Designer: Crystal Romero; Designer: Morgan McCabe; Photographer: Stephen Karlisch; Photo Stylist: Melanie McKinley.

Entry. Photography by Floyd Dean, Dean Digital Imaging Inc. ©2016
フィラデルフィアにあるトランジショナルスタイルのおしゃれな玄関ロビー (白い壁、濃色無垢フローリング、ガラスドア) の写真
フィラデルフィアにあるトランジショナルスタイルのおしゃれな玄関ロビー (白い壁、濃色無垢フローリング、ガラスドア) の写真
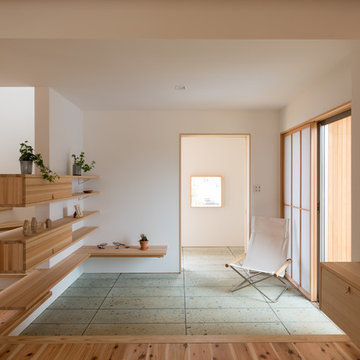
大谷石の土間が美しい玄関ホール。
何ともいえない独特な風合いが特徴の大谷石(おおやいし)は木の家との相性抜群です。
他の地域にあるアジアンスタイルのおしゃれな玄関 (白い壁) の写真
他の地域にあるアジアンスタイルのおしゃれな玄関 (白い壁) の写真
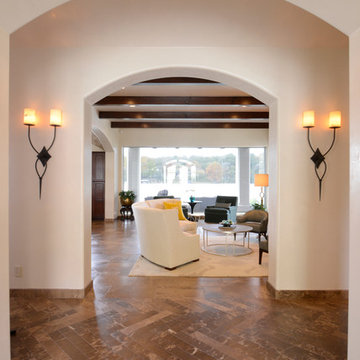
Photography by: Michael Hunter
From the entry you catch a glimpse of the living room through a series of archways.
オースティンにある広い地中海スタイルのおしゃれな玄関ロビー (白い壁、大理石の床、濃色木目調のドア) の写真
オースティンにある広い地中海スタイルのおしゃれな玄関ロビー (白い壁、大理石の床、濃色木目調のドア) の写真
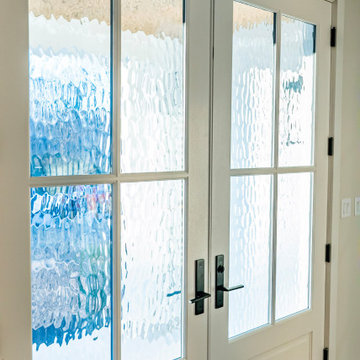
The custom double front doors are made with four panes of flemish glass to bring in light and still provide privacy.
セントルイスにある高級な広いカントリー風のおしゃれな玄関ドア (白い壁、淡色無垢フローリング、金属製ドア、茶色い床) の写真
セントルイスにある高級な広いカントリー風のおしゃれな玄関ドア (白い壁、淡色無垢フローリング、金属製ドア、茶色い床) の写真
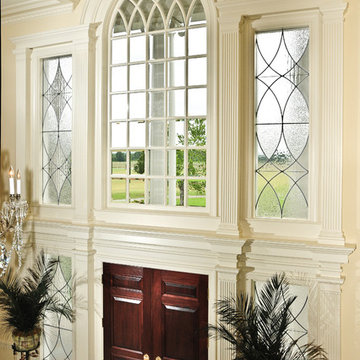
This magnificent Palladian two story entrance is highlighted with an arched true divided light transom, lead and seeded glass sidelights and a solid wood French door. The doors are solid wood with raised panels flanked with dentil work columns that compliment this traditional style home's grand entrance.

Starlight Images, Inc
ヒューストンにあるラグジュアリーな巨大なトランジショナルスタイルのおしゃれな玄関 (白い壁、淡色無垢フローリング、金属製ドア、ベージュの床) の写真
ヒューストンにあるラグジュアリーな巨大なトランジショナルスタイルのおしゃれな玄関 (白い壁、淡色無垢フローリング、金属製ドア、ベージュの床) の写真
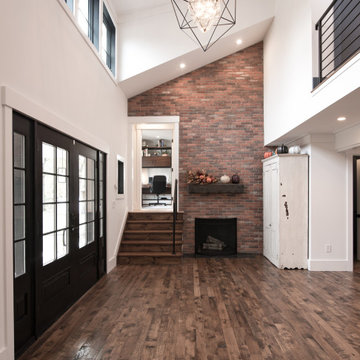
High ceiling alert! In this Modern Farmhouse renovation, we were asked to make this entry foyer more bright and airy. So, how’d we do it? Simple - bring in natural light from above! In this renovation, we designed new clerestory windows way up high. It took rebuilding the roof framing in the area to accomplish, but we figured that out. ? A quick design tip ... the higher you can bring natural light into a space, the deeper it can travel into a space, making the most effective use of daylight possible.

This stunning foyer is part of a whole house design and renovation by Haven Design and Construction. The 22' ceilings feature a sparkling glass chandelier by Currey and Company. The custom drapery accents the dramatic height of the space and hangs gracefully on a custom curved drapery rod, a comfortable bench overlooks the stunning pool and lushly landscaped yard outside. Glass entry doors by La Cantina provide an impressive entrance, while custom shell and marble niches flank the entryway. Through the arched doorway to the left is the hallway to the study and master suite, while the right arch frames the entry to the luxurious dining room and bar area.
両開きドア、引き戸ベージュの、ターコイズブルーの、黄色い玄関 (白い壁) の写真
1
