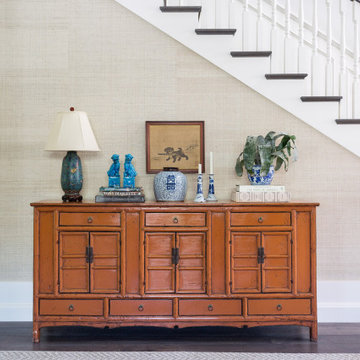広いベージュの、赤い玄関ロビー (壁紙) の写真
絞り込み:
資材コスト
並び替え:今日の人気順
写真 1〜20 枚目(全 24 枚)
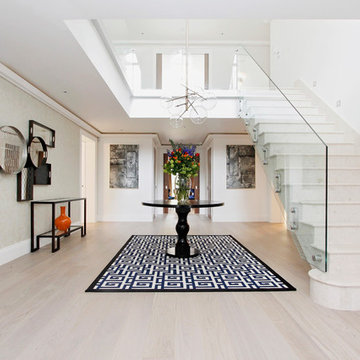
A bright spacious carefully curated entrance hall, designed for impact, fulfilling the brief of ensuring an immediate impression of light and space.

Complete redesign of this traditional golf course estate to create a tropical paradise with glitz and glam. The client's quirky personality is displayed throughout the residence through contemporary elements and modern art pieces that are blended with traditional architectural features. Gold and brass finishings were used to convey their sparkling charm. And, tactile fabrics were chosen to accent each space so that visitors will keep their hands busy. The outdoor space was transformed into a tropical resort complete with kitchen, dining area and orchid filled pool space with waterfalls.
Photography by Luxhunters Productions
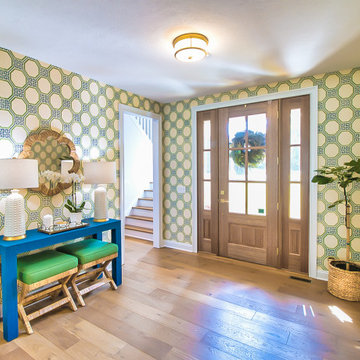
Happy Monday! Sending out good vibes with this amazing entryway decor!
.
.
#payneandpayne #homebuilder #homedecor #homedesign #custombuild #luxuryhome
#ohiohomebuilders #entrywaydecor #ohiocustomhomes #dreamhome #nahb #buildersofinsta #clevelandbuilders #waitehill #AtHomeCLE
.?@paulceroky

Tony Soluri Photography
シカゴにあるラグジュアリーな広いコンテンポラリースタイルのおしゃれな玄関ロビー (茶色い壁、折り上げ天井、壁紙、ベージュの天井、淡色無垢フローリング、ベージュの床) の写真
シカゴにあるラグジュアリーな広いコンテンポラリースタイルのおしゃれな玄関ロビー (茶色い壁、折り上げ天井、壁紙、ベージュの天井、淡色無垢フローリング、ベージュの床) の写真
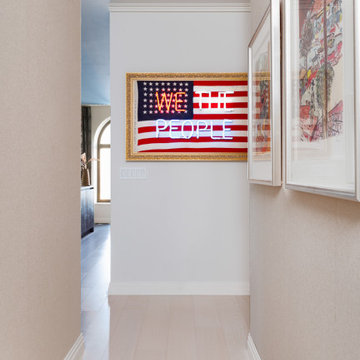
The art foyer as I call it. The main moment here is the “We the people” art from the uber cool and brilliant Mark Illuminati. Every one of his pieces is one of a kind. Here he has used a vintage American flag and crowned it with neon. The art is cool and edgy and makes a statement in this home. The other two framed pieces are prints from Bob Dylan himself.
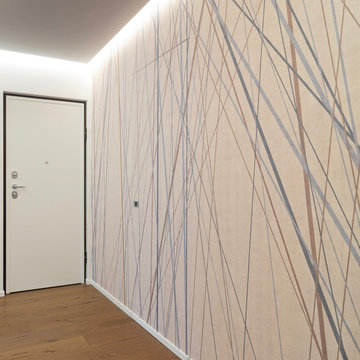
Parete contenitiva rivestita in wall paper: le porte rasomuro consentono l'accesso al guardaroba. Il distacco del profilo a soffitto consente la fuoriuscita di una lama di luce con effetto wall washer
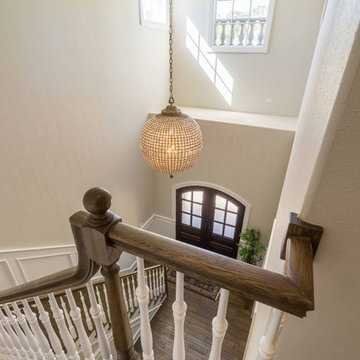
This 6,000sf luxurious custom new construction 5-bedroom, 4-bath home combines elements of open-concept design with traditional, formal spaces, as well. Tall windows, large openings to the back yard, and clear views from room to room are abundant throughout. The 2-story entry boasts a gently curving stair, and a full view through openings to the glass-clad family room. The back stair is continuous from the basement to the finished 3rd floor / attic recreation room.
The interior is finished with the finest materials and detailing, with crown molding, coffered, tray and barrel vault ceilings, chair rail, arched openings, rounded corners, built-in niches and coves, wide halls, and 12' first floor ceilings with 10' second floor ceilings.
It sits at the end of a cul-de-sac in a wooded neighborhood, surrounded by old growth trees. The homeowners, who hail from Texas, believe that bigger is better, and this house was built to match their dreams. The brick - with stone and cast concrete accent elements - runs the full 3-stories of the home, on all sides. A paver driveway and covered patio are included, along with paver retaining wall carved into the hill, creating a secluded back yard play space for their young children.
Project photography by Kmieick Imagery.
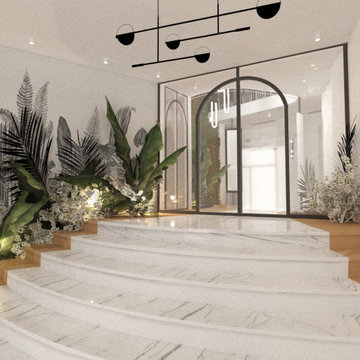
De manière à doubler l'effet végétal, un papier peint "jungle" a été placé derrière celles-ci afin d'accentuer l'illusion du feuillage.
パリにある高級な広いコンテンポラリースタイルのおしゃれな玄関ロビー (黒いドア、壁紙) の写真
パリにある高級な広いコンテンポラリースタイルのおしゃれな玄関ロビー (黒いドア、壁紙) の写真
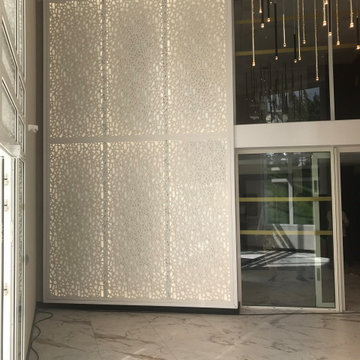
Mise en valeur des parties communes d'un immeuble résidentiel neuf, à Biarritz.
ボルドーにある広いモダンスタイルのおしゃれな玄関ロビー (ベージュの壁、大理石の床、白いドア、白い床、壁紙) の写真
ボルドーにある広いモダンスタイルのおしゃれな玄関ロビー (ベージュの壁、大理石の床、白いドア、白い床、壁紙) の写真
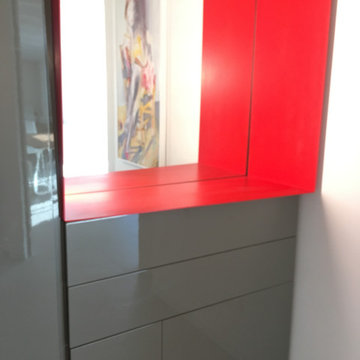
他の地域にある高級な広いモダンスタイルのおしゃれな玄関 (白い壁、磁器タイルの床、白いドア、グレーの床、表し梁、壁紙) の写真

Alberi velati nella nebbia, lo stato erboso lacustre, realizzato a colpi di pennello dapprima marcati e via via sempre più leggeri, conferiscono profondità alla scena rappresentativa, in cui le azioni diventano narrazioni.
Da un progetto di recupero di Arch. Valeria Federica Sangalli Gariboldi
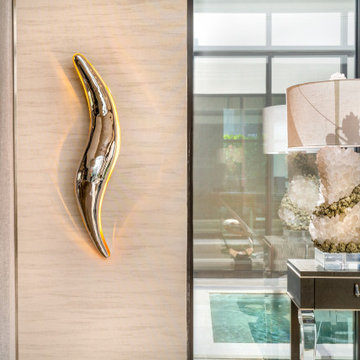
Detail of Entry foyer featuring wallpaper and custom chrome wall sconce. Wood and lucite console with over sized rock crystal lamps .
マイアミにある高級な広いモダンスタイルのおしゃれな玄関ロビー (グレーの壁、大理石の床、濃色木目調のドア、ベージュの床、折り上げ天井、壁紙) の写真
マイアミにある高級な広いモダンスタイルのおしゃれな玄関ロビー (グレーの壁、大理石の床、濃色木目調のドア、ベージュの床、折り上げ天井、壁紙) の写真
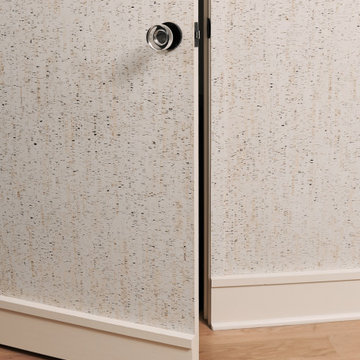
This entry coat closet is covered in wallpaper and blends right in - even down to the acrylic door knob!!
リッチモンドにある高級な広いモダンスタイルのおしゃれな玄関ロビー (ベージュの壁、淡色無垢フローリング、茶色いドア、茶色い床、壁紙) の写真
リッチモンドにある高級な広いモダンスタイルのおしゃれな玄関ロビー (ベージュの壁、淡色無垢フローリング、茶色いドア、茶色い床、壁紙) の写真
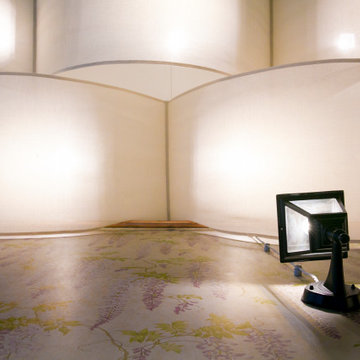
vista dell' ingresso del delizioso B&B nella zona dei navigli
ミラノにあるお手頃価格の広いコンテンポラリースタイルのおしゃれな玄関ロビー (緑の壁、ベージュの床、壁紙) の写真
ミラノにあるお手頃価格の広いコンテンポラリースタイルのおしゃれな玄関ロビー (緑の壁、ベージュの床、壁紙) の写真
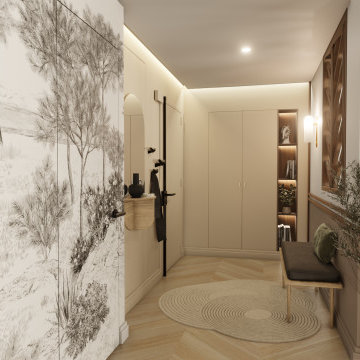
Les photos "avant"-"après" de la rénovation faite dans ce bel appartement de Nice au potentiel important.
Nous l'avons transformé en une entrée élégante et chaleureuse grâce aux matériaux et mobiliers choisis.
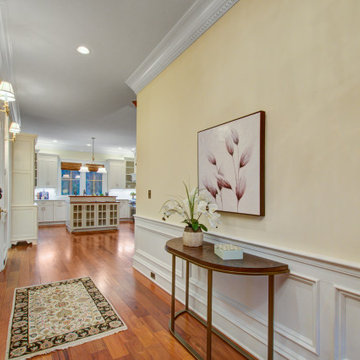
Gorgeous entry way in this custom built home.
チャールストンにある広いトランジショナルスタイルのおしゃれな玄関ロビー (壁紙) の写真
チャールストンにある広いトランジショナルスタイルのおしゃれな玄関ロビー (壁紙) の写真
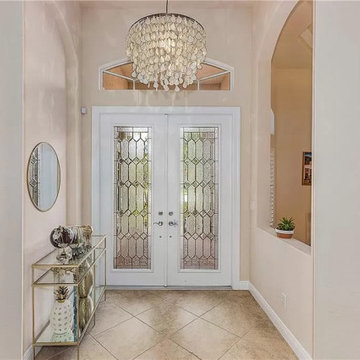
Decor and accessories selection and assistance with furniture layout.
他の地域にあるお手頃価格の広いコンテンポラリースタイルのおしゃれな玄関ロビー (ベージュの壁、磁器タイルの床、ガラスドア、ベージュの床、壁紙、ベージュの天井) の写真
他の地域にあるお手頃価格の広いコンテンポラリースタイルのおしゃれな玄関ロビー (ベージュの壁、磁器タイルの床、ガラスドア、ベージュの床、壁紙、ベージュの天井) の写真
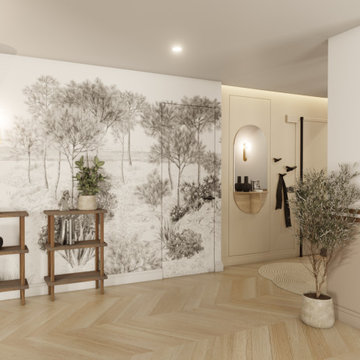
Les photos "avant"-"après" de la rénovation faite dans ce bel appartement de Nice au potentiel important.
Nous l'avons transformé en une entrée élégante et chaleureuse grâce aux matériaux et mobiliers choisis.
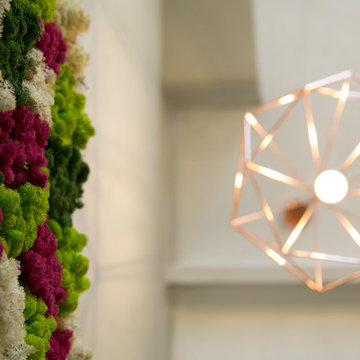
vista dell' ingresso del delizioso B&B nella zona dei navigli
ミラノにあるお手頃価格の広いコンテンポラリースタイルのおしゃれな玄関ロビー (緑の壁、ベージュの床、壁紙) の写真
ミラノにあるお手頃価格の広いコンテンポラリースタイルのおしゃれな玄関ロビー (緑の壁、ベージュの床、壁紙) の写真
広いベージュの、赤い玄関ロビー (壁紙) の写真
1
