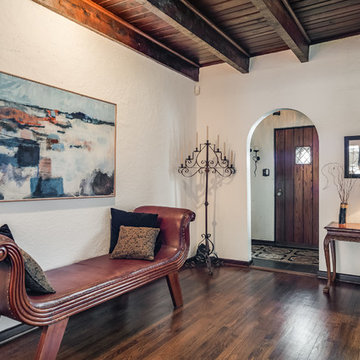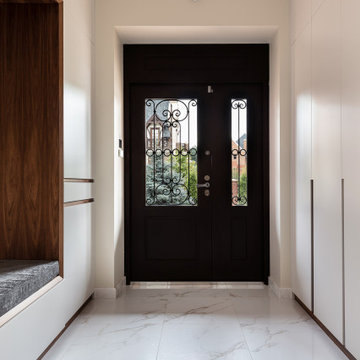玄関
絞り込み:
資材コスト
並び替え:今日の人気順
写真 1〜20 枚目(全 8,015 枚)
1/5

Bright and beautiful foyer in Charlotte, NC with custom wall paneling, chandelier, wooden console table, black mirror, table lamp, decorative pieces and rug over wood floors.

Werner Segarra
フェニックスにある地中海スタイルのおしゃれな玄関ロビー (ベージュの壁、無垢フローリング、ガラスドア) の写真
フェニックスにある地中海スタイルのおしゃれな玄関ロビー (ベージュの壁、無垢フローリング、ガラスドア) の写真

The Ranch Pass Project consisted of architectural design services for a new home of around 3,400 square feet. The design of the new house includes four bedrooms, one office, a living room, dining room, kitchen, scullery, laundry/mud room, upstairs children’s playroom and a three-car garage, including the design of built-in cabinets throughout. The design style is traditional with Northeast turn-of-the-century architectural elements and a white brick exterior. Design challenges encountered with this project included working with a flood plain encroachment in the property as well as situating the house appropriately in relation to the street and everyday use of the site. The design solution was to site the home to the east of the property, to allow easy vehicle access, views of the site and minimal tree disturbance while accommodating the flood plain accordingly.

Starlight Images, Inc
ヒューストンにあるラグジュアリーな巨大なトランジショナルスタイルのおしゃれな玄関 (白い壁、淡色無垢フローリング、金属製ドア、ベージュの床) の写真
ヒューストンにあるラグジュアリーな巨大なトランジショナルスタイルのおしゃれな玄関 (白い壁、淡色無垢フローリング、金属製ドア、ベージュの床) の写真

Regan Wood photo credit
ニューヨークにあるトランジショナルスタイルのおしゃれな玄関ホール (グレーの壁、無垢フローリング、白いドア、茶色い床) の写真
ニューヨークにあるトランジショナルスタイルのおしゃれな玄関ホール (グレーの壁、無垢フローリング、白いドア、茶色い床) の写真

Coronado, CA
The Alameda Residence is situated on a relatively large, yet unusually shaped lot for the beachside community of Coronado, California. The orientation of the “L” shaped main home and linear shaped guest house and covered patio create a large, open courtyard central to the plan. The majority of the spaces in the home are designed to engage the courtyard, lending a sense of openness and light to the home. The aesthetics take inspiration from the simple, clean lines of a traditional “A-frame” barn, intermixed with sleek, minimal detailing that gives the home a contemporary flair. The interior and exterior materials and colors reflect the bright, vibrant hues and textures of the seaside locale.

Nestled into a hillside, this timber-framed family home enjoys uninterrupted views out across the countryside of the North Downs. A newly built property, it is an elegant fusion of traditional crafts and materials with contemporary design.
Our clients had a vision for a modern sustainable house with practical yet beautiful interiors, a home with character that quietly celebrates the details. For example, where uniformity might have prevailed, over 1000 handmade pegs were used in the construction of the timber frame.
The building consists of three interlinked structures enclosed by a flint wall. The house takes inspiration from the local vernacular, with flint, black timber, clay tiles and roof pitches referencing the historic buildings in the area.
The structure was manufactured offsite using highly insulated preassembled panels sourced from sustainably managed forests. Once assembled onsite, walls were finished with natural clay plaster for a calming indoor living environment.
Timber is a constant presence throughout the house. At the heart of the building is a green oak timber-framed barn that creates a warm and inviting hub that seamlessly connects the living, kitchen and ancillary spaces. Daylight filters through the intricate timber framework, softly illuminating the clay plaster walls.
Along the south-facing wall floor-to-ceiling glass panels provide sweeping views of the landscape and open on to the terrace.
A second barn-like volume staggered half a level below the main living area is home to additional living space, a study, gym and the bedrooms.
The house was designed to be entirely off-grid for short periods if required, with the inclusion of Tesla powerpack batteries. Alongside underfloor heating throughout, a mechanical heat recovery system, LED lighting and home automation, the house is highly insulated, is zero VOC and plastic use was minimised on the project.
Outside, a rainwater harvesting system irrigates the garden and fields and woodland below the house have been rewilded.

Boasting a large terrace with long reaching sea views across the River Fal and to Pendennis Point, Seahorse was a full property renovation managed by Warren French.

シカゴにあるラグジュアリーな広いトランジショナルスタイルのおしゃれなマッドルーム (グレーの壁、淡色無垢フローリング、茶色い床、板張り天井、木目調のドア) の写真
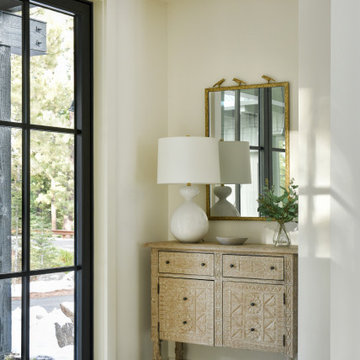
For a husband and wife based in Florida, Tahoe represents the ultimate second home: mountain air, skiing and far enough away to leave work behind. The home needed to bridge all seasons and reflect their personal tastes.
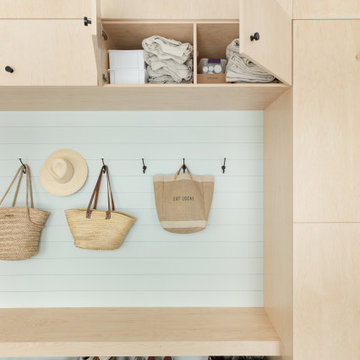
Make your mudroom a place your shoes would love to live by using our gray non-slip floor tile.
DESIGN
The Fresh Exchange
PHOTOS
Megan Gilger
Tile Shown: 3x9 in Skyscraper
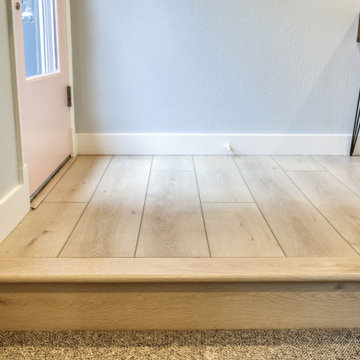
Lato Signature from the Modin Rigid LVP Collection - Crisp tones of maple and birch. The enhanced bevels accentuate the long length of the planks.
サンフランシスコにある小さなミッドセンチュリースタイルのおしゃれな玄関ホール (グレーの壁、クッションフロア、赤いドア、黄色い床) の写真
サンフランシスコにある小さなミッドセンチュリースタイルのおしゃれな玄関ホール (グレーの壁、クッションフロア、赤いドア、黄色い床) の写真
1

