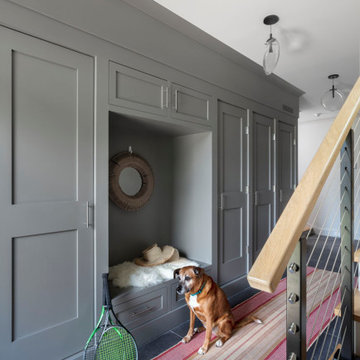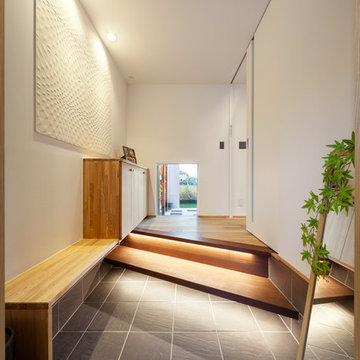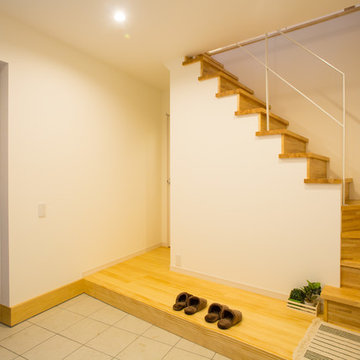ベージュの、グレーの玄関 (青い床、グレーの床) の写真
絞り込み:
資材コスト
並び替え:今日の人気順
写真 1〜20 枚目(全 2,774 枚)
1/5

A custom dog grooming station and mudroom. Photography by Aaron Usher III.
プロビデンスにある高級な広いトラディショナルスタイルのおしゃれなマッドルーム (グレーの壁、スレートの床、グレーの床、三角天井) の写真
プロビデンスにある高級な広いトラディショナルスタイルのおしゃれなマッドルーム (グレーの壁、スレートの床、グレーの床、三角天井) の写真

This 3,036 sq. ft custom farmhouse has layers of character on the exterior with metal roofing, cedar impressions and board and batten siding details. Inside, stunning hickory storehouse plank floors cover the home as well as other farmhouse inspired design elements such as sliding barn doors. The house has three bedrooms, two and a half bathrooms, an office, second floor laundry room, and a large living room with cathedral ceilings and custom fireplace.
Photos by Tessa Manning
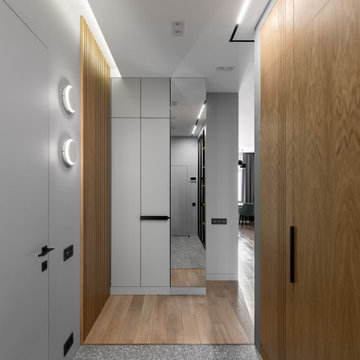
Прихожая с серыми стенами. Шкафы в отделке дерево и черное стекло в рамах, на полу - серый терраццо, как в гостевом санузле. Входная дверь скрытого типа.
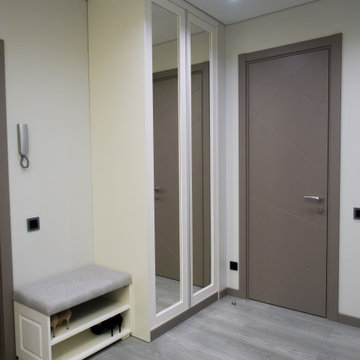
Минималистичный дизайн. Квартира выдержана в одном стиле с общими деталями
モスクワにあるお手頃価格の中くらいなコンテンポラリースタイルのおしゃれな玄関ホール (グレーの壁、磁器タイルの床、グレーのドア、グレーの床) の写真
モスクワにあるお手頃価格の中くらいなコンテンポラリースタイルのおしゃれな玄関ホール (グレーの壁、磁器タイルの床、グレーのドア、グレーの床) の写真
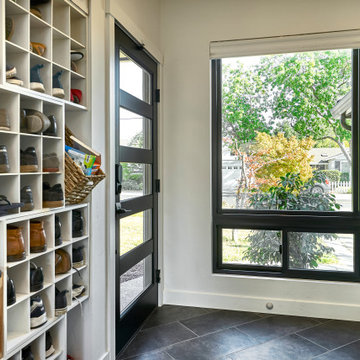
A five panel glass door gives access to this bright and open entry. Shoe storage just inside the front door encourages family and friends to kindly remove their shoes upon entering.
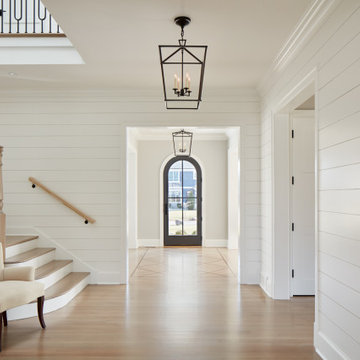
シカゴにある高級な中くらいなカントリー風のおしゃれな玄関ホール (白い壁、淡色無垢フローリング、グレーのドア、グレーの床) の写真

This stunning foyer is part of a whole house design and renovation by Haven Design and Construction. The 22' ceilings feature a sparkling glass chandelier by Currey and Company. The custom drapery accents the dramatic height of the space and hangs gracefully on a custom curved drapery rod, a comfortable bench overlooks the stunning pool and lushly landscaped yard outside. Glass entry doors by La Cantina provide an impressive entrance, while custom shell and marble niches flank the entryway. Through the arched doorway to the left is the hallway to the study and master suite, while the right arch frames the entry to the luxurious dining room and bar area.
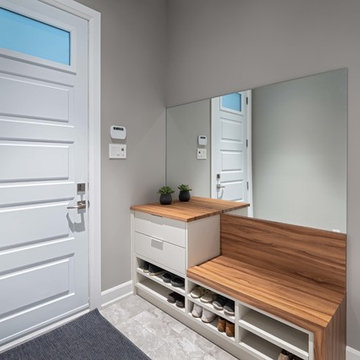
Photographer: Kevin Belanger Photography
オタワにあるお手頃価格の小さなコンテンポラリースタイルのおしゃれなマッドルーム (グレーの壁、セラミックタイルの床、白いドア、グレーの床) の写真
オタワにあるお手頃価格の小さなコンテンポラリースタイルのおしゃれなマッドルーム (グレーの壁、セラミックタイルの床、白いドア、グレーの床) の写真
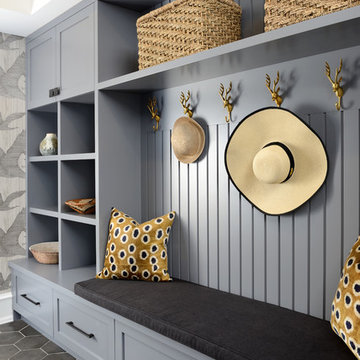
For many of us, our mudroom is often the first place we enter when arriving home. For our clients, a family of four with 2 young children, the mudroom had to be well designed with ample storage and an efficient lay-out. A combination of closed door and open shelving provides an abundance of storage and hanging space to house everything from boots, shoes, coats and miscellaneous gear. Ample shelving provides space for baskets of varying sizes to corral a plethora of smaller items.
A generous cushioned bench for and decorative deer hooks installed above it for those easy to access items allows the family to hang and organize things and still have a space that looks clean and organized. Personal storage lockers with screen doors also provide a separated space for each person so that things can be easily stored, found and retrieved.
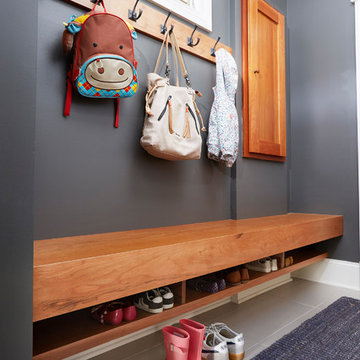
Steve Hamada
シカゴにあるお手頃価格の小さなトラディショナルスタイルのおしゃれな玄関ラウンジ (グレーの壁、磁器タイルの床、グレーの床) の写真
シカゴにあるお手頃価格の小さなトラディショナルスタイルのおしゃれな玄関ラウンジ (グレーの壁、磁器タイルの床、グレーの床) の写真

The mudroom includes a ski storage area for the ski in and ski out access.
Photos by Gibeon Photography
他の地域にあるラスティックスタイルのおしゃれなマッドルーム (白い壁、ガラスドア、グレーの床) の写真
他の地域にあるラスティックスタイルのおしゃれなマッドルーム (白い壁、ガラスドア、グレーの床) の写真
ベージュの、グレーの玄関 (青い床、グレーの床) の写真
1






