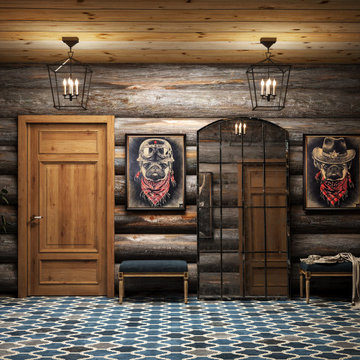玄関 (板張り天井、板張り壁) の写真
並び替え:今日の人気順
写真 1〜20 枚目(全 25 枚)

Architect: Michael Morrow, Kinneymorrow Architecture
Builder: Galvas Construction
For this contemporary beach escape in the affluent resort community of Alys Beach, Florida, the team at E. F. San Juan constructed a series of unique Satina™ tropical hardwood screens that form parts of the home’s facade, railings, courtyard gate, and more. “Architect Michael Morrow of Kinneymorrow Architecture came to us with his design inspiration, and I have to say that we knocked it out of the park,” says E. F. San Juan’s president, Edward San Juan.
Challenges:
The seeming simplicity of this exterior facade is deceptively complex. The horizontal lines and spacing that Michael wanted to carry through the facade encompassed gates, shutters, screens, balcony rails, and rain shields had to be incredibly precise to fit seamlessly and remain intact through the years. “It’s always a challenge to execute contemporary details, as there is nowhere to hide imperfections,” says Michael. “The reality of being in a seaside climate compounded on top of that, especially working with wood.”
Solution:
The E. F. San Juan engineering department worked out the complex fabrication details required to make Michael’s design inspiration come together, and the team at Galvas Construction did an excellent job of installing all pieces to bring the plan to fruition. We used our trademarked Satina™ tropical hardwood to fabricate the facade and engineered tertiary attachment methods into the components to ensure longevity. “This was one of the most complex exteriors we have engineered, and, as always, we loved the challenge,” Edward says.
Michael adds, “The exterior woodwork on this project is the project, and so this one would not have been possible without E. F. San Juan. Collaborating was a joy, from working out the details to the exquisite realization. These folks have forgotten more about wood than most people will ever know in the first place!”
Thank you to Michael, Kinneymorrow, and the team at Galvas Construction for choosing E. F. San Juan.
---
Photography courtesy of Alys Beach

シアトルにある低価格の小さなラスティックスタイルのおしゃれなマッドルーム (グレーの床、板張り壁、茶色い壁、コンクリートの床、ガラスドア、三角天井、板張り天井) の写真

Part of our scope was the cedar gate and the house numbers.
オースティンにあるミッドセンチュリースタイルのおしゃれな玄関ラウンジ (黒い壁、コンクリートの床、オレンジのドア、板張り天井、板張り壁) の写真
オースティンにあるミッドセンチュリースタイルのおしゃれな玄関ラウンジ (黒い壁、コンクリートの床、オレンジのドア、板張り天井、板張り壁) の写真

他の地域にあるラグジュアリーな広いラスティックスタイルのおしゃれなマッドルーム (スレートの床、濃色木目調のドア、グレーの床、板張り天井、板張り壁、茶色い壁) の写真

A place for everything
ボストンにある中くらいなビーチスタイルのおしゃれなマッドルーム (ベージュの壁、淡色無垢フローリング、白いドア、ベージュの床、板張り天井、板張り壁) の写真
ボストンにある中くらいなビーチスタイルのおしゃれなマッドルーム (ベージュの壁、淡色無垢フローリング、白いドア、ベージュの床、板張り天井、板張り壁) の写真
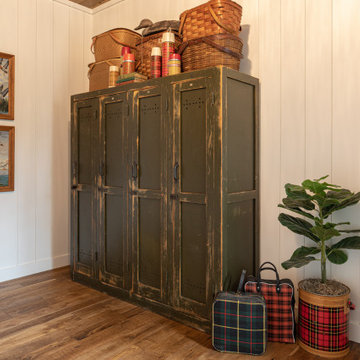
Our designer seamlessly blended utility and style in this captivating entryway setup. Antique green distressed lockers offer practical storage while serving as a vintage focal point. Complementing the lockers, we've placed vintage picnic baskets and plaid thermoses. We also utilized the client's collection of vintage duck artwork. The result is an entryway that's not only functional but also rich in character, making for an unforgettable first impression.

Beautiful Ski Locker Room featuring over 500 skis from the 1950's & 1960's and lockers named after the iconic ski trails of Park City.
Photo credit: Kevin Scott.

Previously concrete floor, osb walls, and no window. Now the first thing you see when you step into the farmhouse is a beautiful brick floor, trimmed out, natural light, and tongue and groove cedar floor to ceiling. Total transformation.

Tiled foyer with large timber frame and modern glass door entry, finished with custom milled Douglas Fir trim.
他の地域にある高級な広いカントリー風のおしゃれなマッドルーム (黄色い壁、セラミックタイルの床、白いドア、黒い床、板張り天井、板張り壁) の写真
他の地域にある高級な広いカントリー風のおしゃれなマッドルーム (黄色い壁、セラミックタイルの床、白いドア、黒い床、板張り天井、板張り壁) の写真
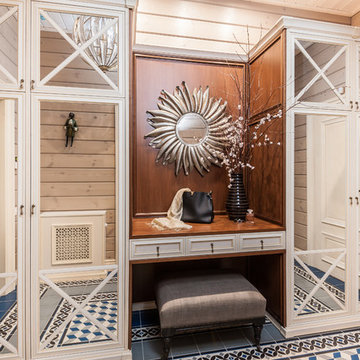
Прихожая кантри. Шкаф с зеркалами, Mister Doors, зеркало в красивой раме,пуфик.
他の地域にあるお手頃価格の中くらいなカントリー風のおしゃれなマッドルーム (ベージュの壁、セラミックタイルの床、茶色いドア、青い床、板張り天井、板張り壁) の写真
他の地域にあるお手頃価格の中くらいなカントリー風のおしゃれなマッドルーム (ベージュの壁、セラミックタイルの床、茶色いドア、青い床、板張り天井、板張り壁) の写真
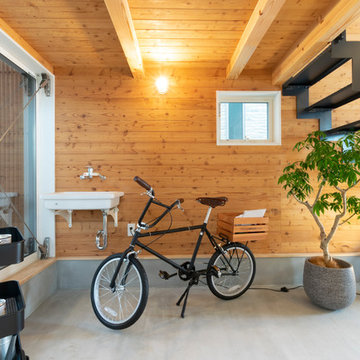
玄関から裏庭までまっすぐに続く土間と縁側。
自転車を置いたり観葉植物を置いたり、フレキシブな半屋外空間となっています。
東京都下にある高級な小さなインダストリアルスタイルのおしゃれなマッドルーム (茶色い壁、コンクリートの床、グレーの床、板張り天井、板張り壁) の写真
東京都下にある高級な小さなインダストリアルスタイルのおしゃれなマッドルーム (茶色い壁、コンクリートの床、グレーの床、板張り天井、板張り壁) の写真
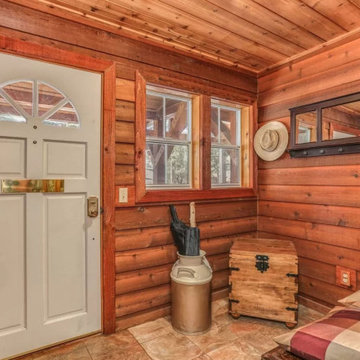
Luxury mountain home located in Idyllwild, CA. Full home design of this 3 story home. Luxury finishes, antiques, and touches of the mountain make this home inviting to everyone that visits this home nestled next to a creek in the quiet mountains.

Contractor: Matt Bronder Construction
Landscape: JK Landscape Construction
ミネアポリスにある北欧スタイルのおしゃれなマッドルーム (コンクリートの床、板張り天井、板張り壁) の写真
ミネアポリスにある北欧スタイルのおしゃれなマッドルーム (コンクリートの床、板張り天井、板張り壁) の写真
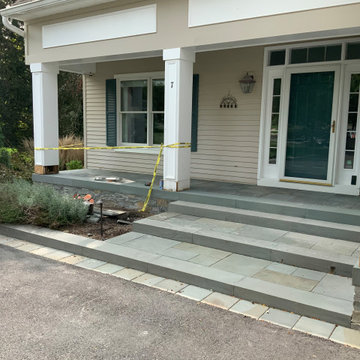
We completed this front porch last year which was the final phase of a multi-year master plan design build project. Our clients appreciation for the outdoors and what we have created for him and his family is expressed in his smile! On a couple occasions we have had the opportunity to enjoy the bar and fire feature with our client!
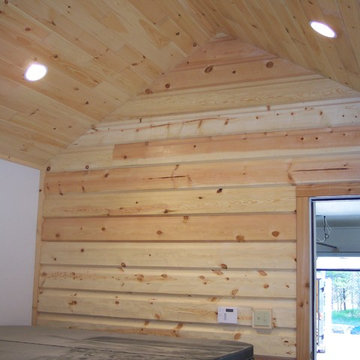
This entry room between the garage and house is large enough to accommodate a hot tub, and is adjacent to a screened in porch.
他の地域にある中くらいな北欧スタイルのおしゃれなマッドルーム (ベージュの壁、板張り天井、板張り壁) の写真
他の地域にある中くらいな北欧スタイルのおしゃれなマッドルーム (ベージュの壁、板張り天井、板張り壁) の写真
玄関 (板張り天井、板張り壁) の写真
1




