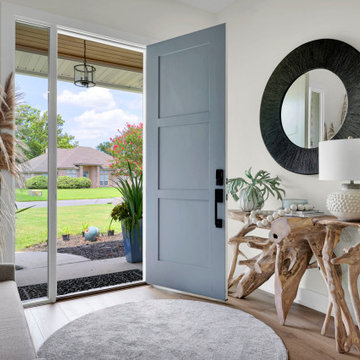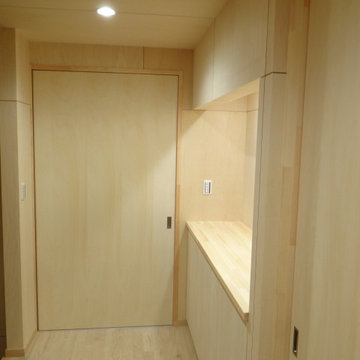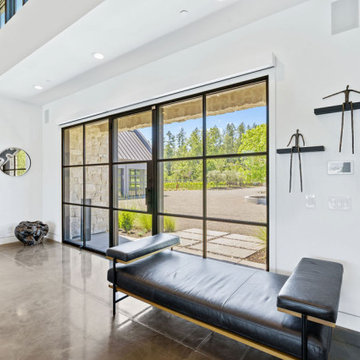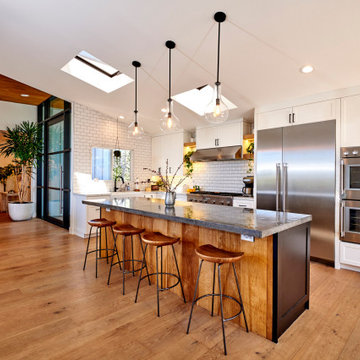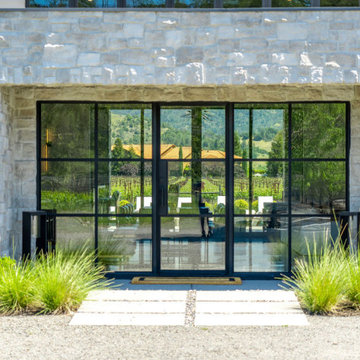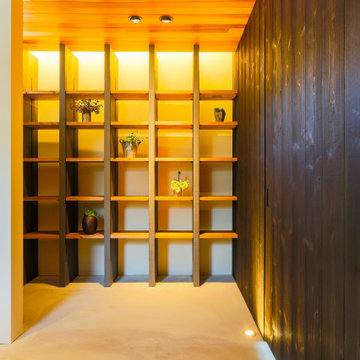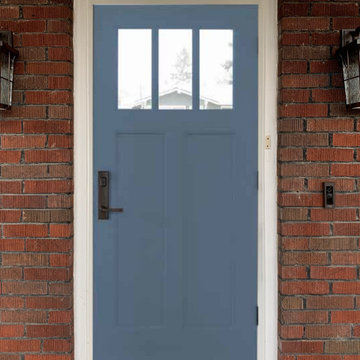玄関 (板張り天井、青いドア、金属製ドア、紫のドア) の写真
絞り込み:
資材コスト
並び替え:今日の人気順
写真 1〜20 枚目(全 44 枚)
1/5

The angle of the entry creates a flow of circulation that welcomes visitors while providing a nook for shoes and coats. Photography: Andrew Pogue Photography.

Entryway with exposed barn wood ceiling
タンパにあるビーチスタイルのおしゃれな玄関ホール (白い壁、淡色無垢フローリング、青いドア、茶色い床、板張り天井、塗装板張りの壁) の写真
タンパにあるビーチスタイルのおしゃれな玄関ホール (白い壁、淡色無垢フローリング、青いドア、茶色い床、板張り天井、塗装板張りの壁) の写真

玄関ホールを全て土間にした多目的なスペース。半屋外的な雰囲気を出している。また、1F〜2Fへのスケルトン階段横に大型本棚を設置。
他の地域にあるお手頃価格の中くらいなインダストリアルスタイルのおしゃれな玄関ホール (白い壁、コンクリートの床、金属製ドア、グレーの床、板張り天井、板張り壁) の写真
他の地域にあるお手頃価格の中くらいなインダストリアルスタイルのおしゃれな玄関ホール (白い壁、コンクリートの床、金属製ドア、グレーの床、板張り天井、板張り壁) の写真

Our Austin studio decided to go bold with this project by ensuring that each space had a unique identity in the Mid-Century Modern style bathroom, butler's pantry, and mudroom. We covered the bathroom walls and flooring with stylish beige and yellow tile that was cleverly installed to look like two different patterns. The mint cabinet and pink vanity reflect the mid-century color palette. The stylish knobs and fittings add an extra splash of fun to the bathroom.
The butler's pantry is located right behind the kitchen and serves multiple functions like storage, a study area, and a bar. We went with a moody blue color for the cabinets and included a raw wood open shelf to give depth and warmth to the space. We went with some gorgeous artistic tiles that create a bold, intriguing look in the space.
In the mudroom, we used siding materials to create a shiplap effect to create warmth and texture – a homage to the classic Mid-Century Modern design. We used the same blue from the butler's pantry to create a cohesive effect. The large mint cabinets add a lighter touch to the space.
---
Project designed by the Atomic Ranch featured modern designers at Breathe Design Studio. From their Austin design studio, they serve an eclectic and accomplished nationwide clientele including in Palm Springs, LA, and the San Francisco Bay Area.
For more about Breathe Design Studio, see here: https://www.breathedesignstudio.com/
To learn more about this project, see here: https://www.breathedesignstudio.com/atomic-ranch

a mid-century door pull detail at the smooth rose color entry panel complements and contrasts the texture and tone of the black brick exterior wall at the front facade

Inlay marble and porcelain custom floor. Custom designed impact rated front doors. Floating entry shelf. Natural wood clad ceiling with chandelier.
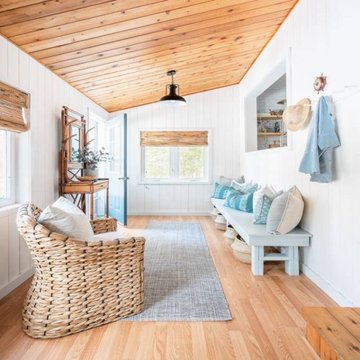
This coastal design is utterly perfect, from the wooden ceiling, to the natural bamboo shades, to the hint of turquoise. This just might be the most welcoming entry design we've ever seen.

What a spectacular welcome to this mountain retreat. A trio of chandeliers hang above a custom copper door while a narrow bridge spans across the curved stair.
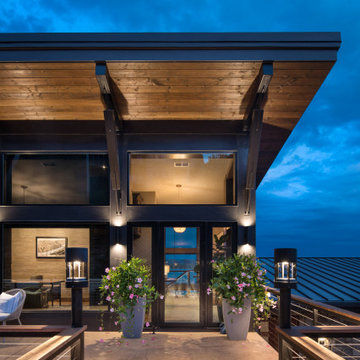
Due to the slope of the site a bridge was used to enter the house. Below the front patio is the garage. Views through the house were very important and the first thing you see going into the house is the view through to the lake.
Photos: © 2020 Matt Kocourek, All
Rights Reserved
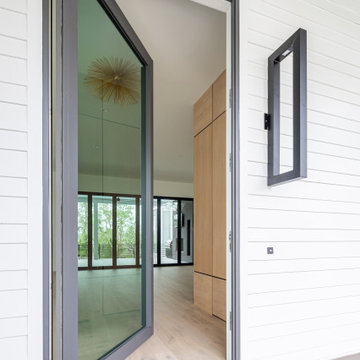
11 foot pivoting front door by Caoba and custom 48" front door light by St. James Lighting.
チャールストンにあるラグジュアリーな巨大なモダンスタイルのおしゃれな玄関ドア (白い壁、無垢フローリング、金属製ドア、グレーの床、板張り天井、板張り壁) の写真
チャールストンにあるラグジュアリーな巨大なモダンスタイルのおしゃれな玄関ドア (白い壁、無垢フローリング、金属製ドア、グレーの床、板張り天井、板張り壁) の写真
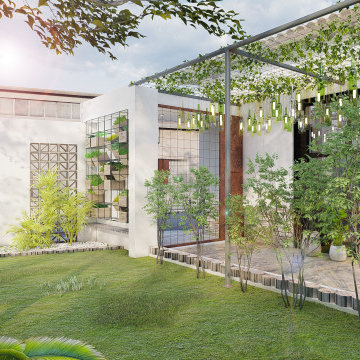
Acceso desde la calle. Vista desde el interior de la zona ajardinada del patio
他の地域にあるお手頃価格の中くらいなカントリー風のおしゃれな玄関ドア (白い壁、コンクリートの床、金属製ドア、茶色い床、板張り天井) の写真
他の地域にあるお手頃価格の中くらいなカントリー風のおしゃれな玄関ドア (白い壁、コンクリートの床、金属製ドア、茶色い床、板張り天井) の写真
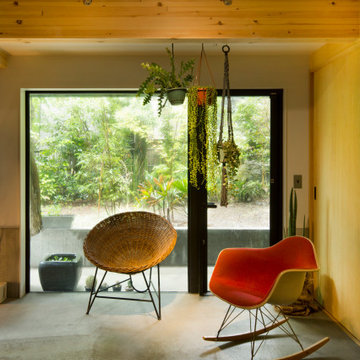
玄関ホールを全て土間にした多目的なスペース。半屋外的な雰囲気を出している。
他の地域にあるお手頃価格の中くらいなモダンスタイルのおしゃれな玄関ホール (白い壁、コンクリートの床、金属製ドア、グレーの床、板張り天井、板張り壁) の写真
他の地域にあるお手頃価格の中くらいなモダンスタイルのおしゃれな玄関ホール (白い壁、コンクリートの床、金属製ドア、グレーの床、板張り天井、板張り壁) の写真
玄関 (板張り天井、青いドア、金属製ドア、紫のドア) の写真
1

