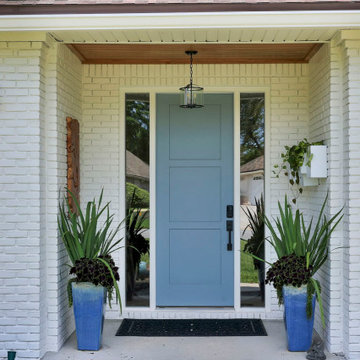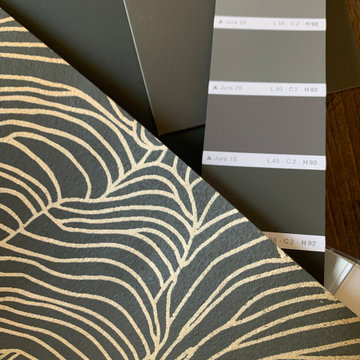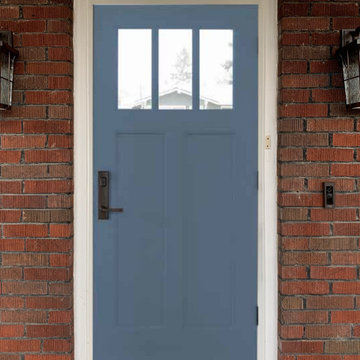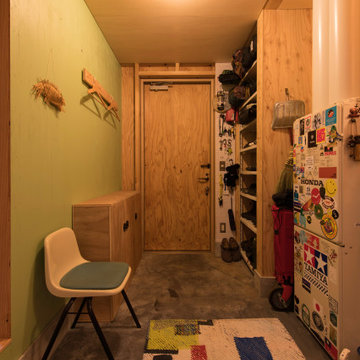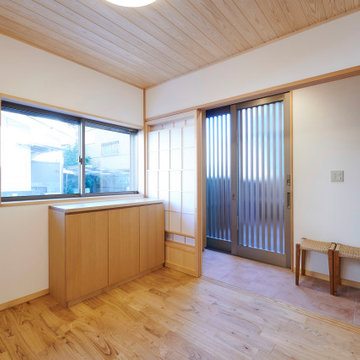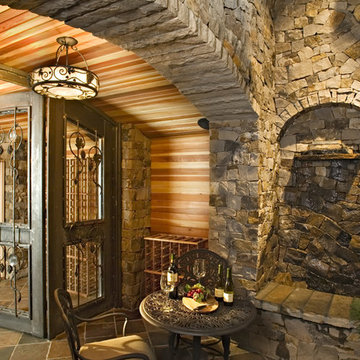玄関 (板張り天井、青いドア、グレーのドア、紫のドア) の写真
絞り込み:
資材コスト
並び替え:今日の人気順
写真 1〜20 枚目(全 43 枚)
1/5

This gorgeous lake home sits right on the water's edge. It features a harmonious blend of rustic and and modern elements, including a rough-sawn pine floor, gray stained cabinetry, and accents of shiplap and tongue and groove throughout.

The brief was to design a portico side Extension for an existing home to add more storage space for shoes, coats and above all, create a warm welcoming entrance to their home.
Materials - Brick (to match existing) and birch plywood.

Entryway with exposed barn wood ceiling
タンパにあるビーチスタイルのおしゃれな玄関ホール (白い壁、淡色無垢フローリング、青いドア、茶色い床、板張り天井、塗装板張りの壁) の写真
タンパにあるビーチスタイルのおしゃれな玄関ホール (白い壁、淡色無垢フローリング、青いドア、茶色い床、板張り天井、塗装板張りの壁) の写真
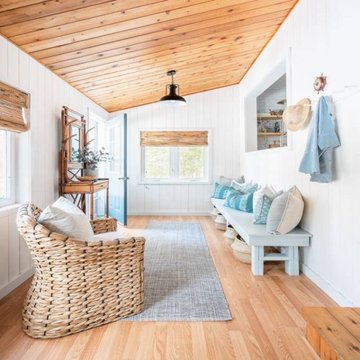
This coastal design is utterly perfect, from the wooden ceiling, to the natural bamboo shades, to the hint of turquoise. This just might be the most welcoming entry design we've ever seen.
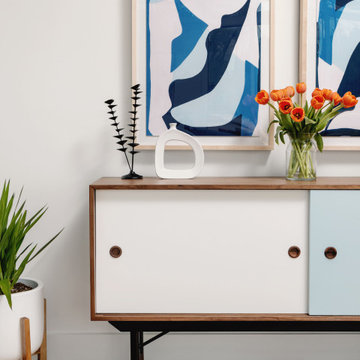
Our Austin studio decided to go bold with this project by ensuring that each space had a unique identity in the Mid-Century Modern style bathroom, butler's pantry, and mudroom. We covered the bathroom walls and flooring with stylish beige and yellow tile that was cleverly installed to look like two different patterns. The mint cabinet and pink vanity reflect the mid-century color palette. The stylish knobs and fittings add an extra splash of fun to the bathroom.
The butler's pantry is located right behind the kitchen and serves multiple functions like storage, a study area, and a bar. We went with a moody blue color for the cabinets and included a raw wood open shelf to give depth and warmth to the space. We went with some gorgeous artistic tiles that create a bold, intriguing look in the space.
In the mudroom, we used siding materials to create a shiplap effect to create warmth and texture – a homage to the classic Mid-Century Modern design. We used the same blue from the butler's pantry to create a cohesive effect. The large mint cabinets add a lighter touch to the space.
---
Project designed by the Atomic Ranch featured modern designers at Breathe Design Studio. From their Austin design studio, they serve an eclectic and accomplished nationwide clientele including in Palm Springs, LA, and the San Francisco Bay Area.
For more about Breathe Design Studio, see here: https://www.breathedesignstudio.com/
To learn more about this project, see here:
https://www.breathedesignstudio.com/atomic-ranch
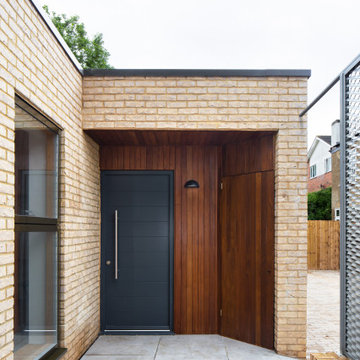
Recessed timber-paneled entrance to this contemporary home.
ロンドンにある高級な中くらいなコンテンポラリースタイルのおしゃれな玄関ドア (セラミックタイルの床、グレーのドア、グレーの床、板張り天井、塗装板張りの壁) の写真
ロンドンにある高級な中くらいなコンテンポラリースタイルのおしゃれな玄関ドア (セラミックタイルの床、グレーのドア、グレーの床、板張り天井、塗装板張りの壁) の写真

DreamDesign®49 is a modern lakefront Anglo-Caribbean style home in prestigious Pablo Creek Reserve. The 4,352 SF plan features five bedrooms and six baths, with the master suite and a guest suite on the first floor. Most rooms in the house feature lake views. The open-concept plan features a beamed great room with fireplace, kitchen with stacked cabinets, California island and Thermador appliances, and a working pantry with additional storage. A unique feature is the double staircase leading up to a reading nook overlooking the foyer. The large master suite features James Martin vanities, free standing tub, huge drive-through shower and separate dressing area. Upstairs, three bedrooms are off a large game room with wet bar and balcony with gorgeous views. An outdoor kitchen and pool make this home an entertainer's dream.
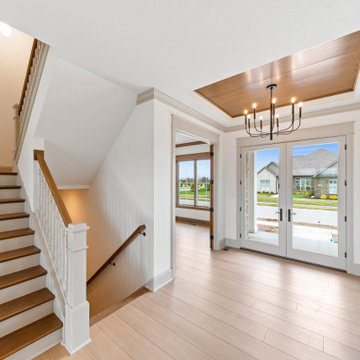
This modern European inspired home features a primary suite on the main, two spacious living areas, an upper level loft and more.
インディアナポリスにある高級な広いトランジショナルスタイルのおしゃれな玄関ロビー (白い壁、クッションフロア、グレーのドア、ベージュの床、板張り天井) の写真
インディアナポリスにある高級な広いトランジショナルスタイルのおしゃれな玄関ロビー (白い壁、クッションフロア、グレーのドア、ベージュの床、板張り天井) の写真
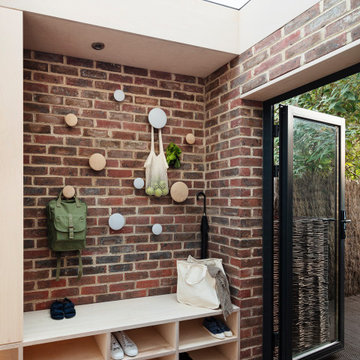
The brief was to design a portico side Extension for an existing home to add more storage space for shoes, coats and above all, create a warm welcoming entrance to their home.
Materials - Brick (to match existing) and birch plywood.
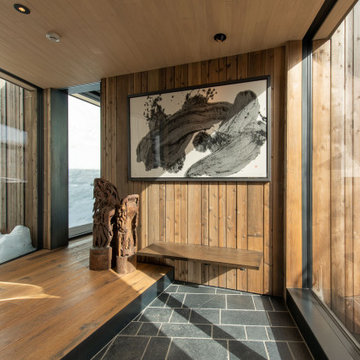
ガレージ棟とリビング棟の接続点にある玄関空間です。手前側にはスキールーム(スキーギアを乾かす部屋)があります。東側の羊蹄山、反対側の山の風景が見えるように両側はガラス張となっています。
他の地域にある広いラスティックスタイルのおしゃれな玄関ホール (グレーの壁、御影石の床、グレーのドア、黒い床、板張り天井、全タイプの壁の仕上げ、ベージュの天井) の写真
他の地域にある広いラスティックスタイルのおしゃれな玄関ホール (グレーの壁、御影石の床、グレーのドア、黒い床、板張り天井、全タイプの壁の仕上げ、ベージュの天井) の写真
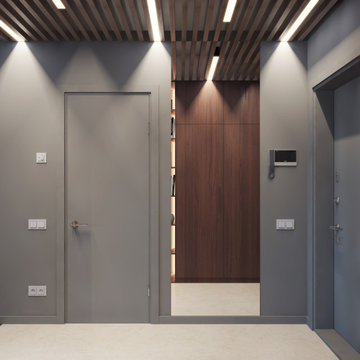
Коридор в серых и коричневых тонах с со стеной из декоративных реек
他の地域にあるお手頃価格の中くらいなコンテンポラリースタイルのおしゃれな玄関ドア (グレーの壁、セラミックタイルの床、グレーのドア、ベージュの床、板張り天井、羽目板の壁) の写真
他の地域にあるお手頃価格の中くらいなコンテンポラリースタイルのおしゃれな玄関ドア (グレーの壁、セラミックタイルの床、グレーのドア、ベージュの床、板張り天井、羽目板の壁) の写真
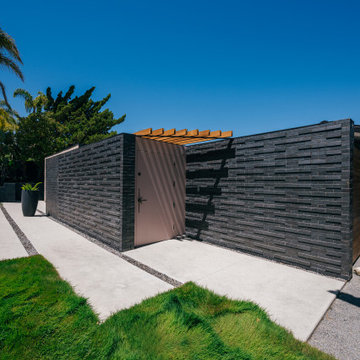
fescue grass meets staggered concrete pads that lead guests to the modern brick entry with natural wood trellis
オレンジカウンティにある高級な小さなミッドセンチュリースタイルのおしゃれな玄関ドア (黒い壁、コンクリートの床、紫のドア、グレーの床、板張り天井、レンガ壁) の写真
オレンジカウンティにある高級な小さなミッドセンチュリースタイルのおしゃれな玄関ドア (黒い壁、コンクリートの床、紫のドア、グレーの床、板張り天井、レンガ壁) の写真
玄関 (板張り天井、青いドア、グレーのドア、紫のドア) の写真
1

