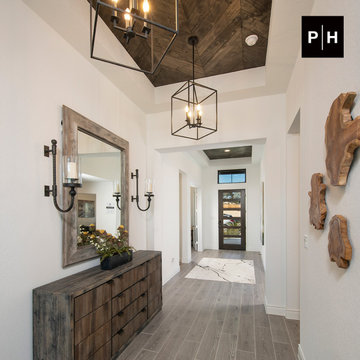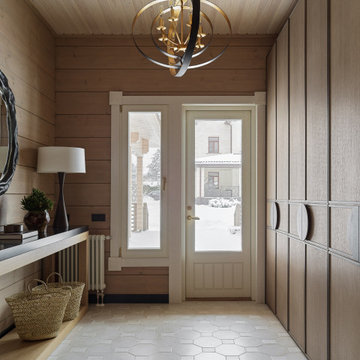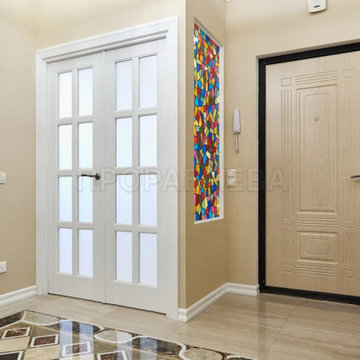片開きドア玄関 (板張り天井、無垢フローリング、磁器タイルの床、畳) の写真
絞り込み:
資材コスト
並び替え:今日の人気順
写真 1〜20 枚目(全 105 枚)

Entry custom built storage lockers
他の地域にある中くらいなトラディショナルスタイルのおしゃれなマッドルーム (白い壁、無垢フローリング、木目調のドア、茶色い床、板張り天井) の写真
他の地域にある中くらいなトラディショナルスタイルのおしゃれなマッドルーム (白い壁、無垢フローリング、木目調のドア、茶色い床、板張り天井) の写真

This mudroom was designed for practical entry into the kitchen. The drop zone is perfect for
フィラデルフィアにあるお手頃価格の小さなトラディショナルスタイルのおしゃれなマッドルーム (グレーの壁、磁器タイルの床、白いドア、グレーの床、板張り天井、羽目板の壁) の写真
フィラデルフィアにあるお手頃価格の小さなトラディショナルスタイルのおしゃれなマッドルーム (グレーの壁、磁器タイルの床、白いドア、グレーの床、板張り天井、羽目板の壁) の写真

Coastal Entry with Wainscoting and Paneled Ceiling, Pine Antiques and Bamboo Details
サンディエゴにあるおしゃれな玄関ロビー (白い壁、無垢フローリング、白いドア、板張り天井、羽目板の壁) の写真
サンディエゴにあるおしゃれな玄関ロビー (白い壁、無垢フローリング、白いドア、板張り天井、羽目板の壁) の写真
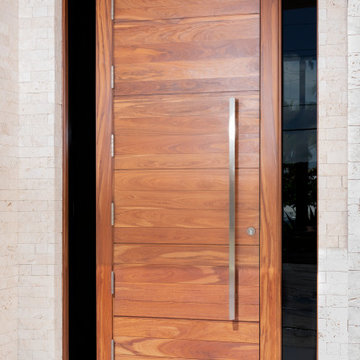
Distributors & Certified installers of the finest impact wood doors available in the market. Our exterior doors options are not restricted to wood, we are also distributors of fiberglass doors from Plastpro & Therma-tru. We have also a vast selection of brands & custom made interior wood doors that will satisfy the most demanding customers.

Ingresso con soffitto ligneo colorato di bianco
フィレンツェにあるお手頃価格の小さなコンテンポラリースタイルのおしゃれな玄関ロビー (白い壁、無垢フローリング、茶色いドア、茶色い床、板張り天井) の写真
フィレンツェにあるお手頃価格の小さなコンテンポラリースタイルのおしゃれな玄関ロビー (白い壁、無垢フローリング、茶色いドア、茶色い床、板張り天井) の写真

This Entryway Table Will Be a decorative space that is mainly used to put down keys or other small items. Table with tray at bottom. Console Table
ロサンゼルスにあるラグジュアリーな小さなモダンスタイルのおしゃれな玄関ホール (白い壁、磁器タイルの床、茶色いドア、ベージュの床、板張り天井、板張り壁) の写真
ロサンゼルスにあるラグジュアリーな小さなモダンスタイルのおしゃれな玄関ホール (白い壁、磁器タイルの床、茶色いドア、ベージュの床、板張り天井、板張り壁) の写真

シアトルにあるミッドセンチュリースタイルのおしゃれな玄関ホール (白い壁、無垢フローリング、黒いドア、茶色い床、三角天井、板張り天井、塗装板張りの壁) の写真

Greet your guests with a splash of unique charm in the entryway. A repurposed boat bench offers not just seating but a touch of whimsy, a nod to lakefront leisure. Above, three antique rowboat paddles are mounted on the wall, painted in soft green, seamlessly tying in with the room's palette. Below, a pastel antique rug softens the space, providing both color and warmth. This entryway is more than just a passageway—it's a welcome into a home where every piece tells a story.
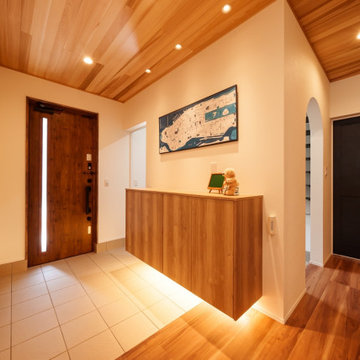
玄関ホールは天井をレッドシダーにすることで、自然豊かに明るく間接照明でゲストをお出迎え
他の地域にある和モダンなおしゃれな玄関ホール (磁器タイルの床、木目調のドア、ベージュの床、板張り天井、壁紙) の写真
他の地域にある和モダンなおしゃれな玄関ホール (磁器タイルの床、木目調のドア、ベージュの床、板張り天井、壁紙) の写真
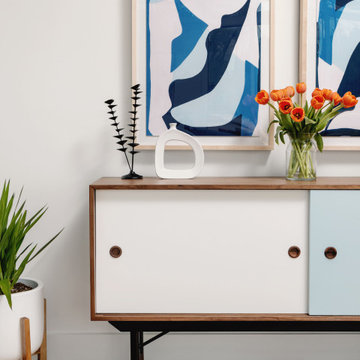
Our Austin studio decided to go bold with this project by ensuring that each space had a unique identity in the Mid-Century Modern style bathroom, butler's pantry, and mudroom. We covered the bathroom walls and flooring with stylish beige and yellow tile that was cleverly installed to look like two different patterns. The mint cabinet and pink vanity reflect the mid-century color palette. The stylish knobs and fittings add an extra splash of fun to the bathroom.
The butler's pantry is located right behind the kitchen and serves multiple functions like storage, a study area, and a bar. We went with a moody blue color for the cabinets and included a raw wood open shelf to give depth and warmth to the space. We went with some gorgeous artistic tiles that create a bold, intriguing look in the space.
In the mudroom, we used siding materials to create a shiplap effect to create warmth and texture – a homage to the classic Mid-Century Modern design. We used the same blue from the butler's pantry to create a cohesive effect. The large mint cabinets add a lighter touch to the space.
---
Project designed by the Atomic Ranch featured modern designers at Breathe Design Studio. From their Austin design studio, they serve an eclectic and accomplished nationwide clientele including in Palm Springs, LA, and the San Francisco Bay Area.
For more about Breathe Design Studio, see here: https://www.breathedesignstudio.com/
To learn more about this project, see here:
https://www.breathedesignstudio.com/atomic-ranch
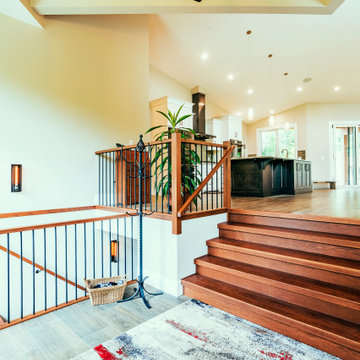
Photo by Brice Ferre.
Mission Grand - CHBA FV 2021 Finalist Best Custom Home
バンクーバーにあるラグジュアリーな巨大なラスティックスタイルのおしゃれな玄関ロビー (ベージュの壁、無垢フローリング、濃色木目調のドア、茶色い床、板張り天井) の写真
バンクーバーにあるラグジュアリーな巨大なラスティックスタイルのおしゃれな玄関ロビー (ベージュの壁、無垢フローリング、濃色木目調のドア、茶色い床、板張り天井) の写真
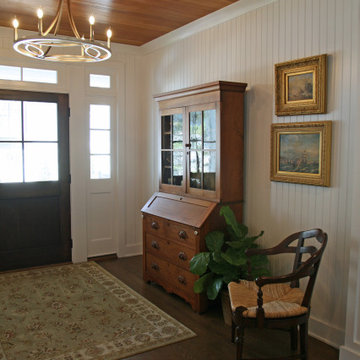
The understated entry to this new cottage re-used the 100 year old paneling from the cottage that was taken down. The senitment and the re-purpose makes coming home have new meaning.

Our Austin studio decided to go bold with this project by ensuring that each space had a unique identity in the Mid-Century Modern style bathroom, butler's pantry, and mudroom. We covered the bathroom walls and flooring with stylish beige and yellow tile that was cleverly installed to look like two different patterns. The mint cabinet and pink vanity reflect the mid-century color palette. The stylish knobs and fittings add an extra splash of fun to the bathroom.
The butler's pantry is located right behind the kitchen and serves multiple functions like storage, a study area, and a bar. We went with a moody blue color for the cabinets and included a raw wood open shelf to give depth and warmth to the space. We went with some gorgeous artistic tiles that create a bold, intriguing look in the space.
In the mudroom, we used siding materials to create a shiplap effect to create warmth and texture – a homage to the classic Mid-Century Modern design. We used the same blue from the butler's pantry to create a cohesive effect. The large mint cabinets add a lighter touch to the space.
---
Project designed by the Atomic Ranch featured modern designers at Breathe Design Studio. From their Austin design studio, they serve an eclectic and accomplished nationwide clientele including in Palm Springs, LA, and the San Francisco Bay Area.
For more about Breathe Design Studio, see here: https://www.breathedesignstudio.com/
To learn more about this project, see here: https://www.breathedesignstudio.com/atomic-ranch
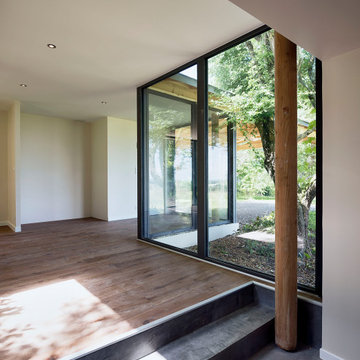
Entrée et couloir vitré reliant la grange à la longère
他の地域にあるラグジュアリーな広いコンテンポラリースタイルのおしゃれな玄関ロビー (白い壁、無垢フローリング、黒いドア、茶色い床、板張り天井) の写真
他の地域にあるラグジュアリーな広いコンテンポラリースタイルのおしゃれな玄関ロビー (白い壁、無垢フローリング、黒いドア、茶色い床、板張り天井) の写真
片開きドア玄関 (板張り天井、無垢フローリング、磁器タイルの床、畳) の写真
1

