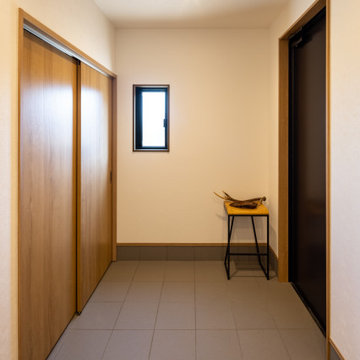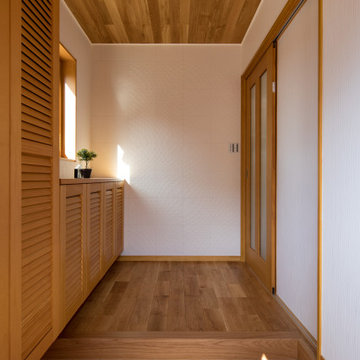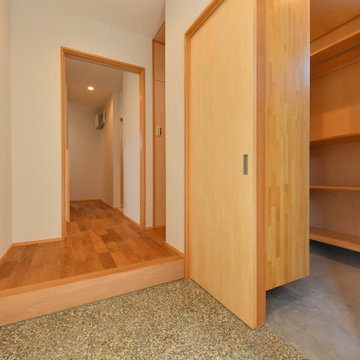玄関 (クロスの天井、無垢フローリング、白い壁) の写真
絞り込み:
資材コスト
並び替え:今日の人気順
写真 1〜20 枚目(全 172 枚)
1/4

玄関は「離れ」的な和室とリビングをつなぐ渡り廊下の役割を持っています。玄関ポーチでベンチだったスノコは、和室前の縁側となっています。
東京都下にあるアジアンスタイルのおしゃれな玄関ホール (白い壁、木目調のドア、茶色い床、無垢フローリング、クロスの天井、壁紙) の写真
東京都下にあるアジアンスタイルのおしゃれな玄関ホール (白い壁、木目調のドア、茶色い床、無垢フローリング、クロスの天井、壁紙) の写真

製作建具によるレッドシダーの玄関引戸を開けると、大きな玄関ホールが迎えます。玄関ホールから、和室の客間、親世帯エリア、子世帯エリアへとアクセスすることができます。
他の地域にある高級な広い和モダンなおしゃれな玄関ホール (白い壁、無垢フローリング、木目調のドア、茶色い床、クロスの天井、壁紙、白い天井) の写真
他の地域にある高級な広い和モダンなおしゃれな玄関ホール (白い壁、無垢フローリング、木目調のドア、茶色い床、クロスの天井、壁紙、白い天井) の写真
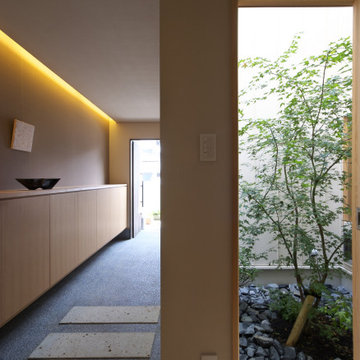
いろはの家(名古屋市)玄関ホール
名古屋にある高級な中くらいなアジアンスタイルのおしゃれな玄関ホール (白い壁、無垢フローリング、クロスの天井、白い天井、濃色木目調のドア、壁紙) の写真
名古屋にある高級な中くらいなアジアンスタイルのおしゃれな玄関ホール (白い壁、無垢フローリング、クロスの天井、白い天井、濃色木目調のドア、壁紙) の写真
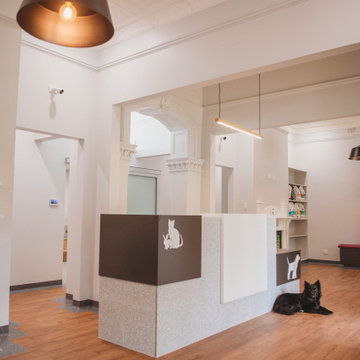
Wayville Clinic - Reception Area
アデレードにある広いモダンスタイルのおしゃれな玄関ロビー (白い壁、無垢フローリング、茶色い床、クロスの天井、羽目板の壁) の写真
アデレードにある広いモダンスタイルのおしゃれな玄関ロビー (白い壁、無垢フローリング、茶色い床、クロスの天井、羽目板の壁) の写真

This 6,000sf luxurious custom new construction 5-bedroom, 4-bath home combines elements of open-concept design with traditional, formal spaces, as well. Tall windows, large openings to the back yard, and clear views from room to room are abundant throughout. The 2-story entry boasts a gently curving stair, and a full view through openings to the glass-clad family room. The back stair is continuous from the basement to the finished 3rd floor / attic recreation room.
The interior is finished with the finest materials and detailing, with crown molding, coffered, tray and barrel vault ceilings, chair rail, arched openings, rounded corners, built-in niches and coves, wide halls, and 12' first floor ceilings with 10' second floor ceilings.
It sits at the end of a cul-de-sac in a wooded neighborhood, surrounded by old growth trees. The homeowners, who hail from Texas, believe that bigger is better, and this house was built to match their dreams. The brick - with stone and cast concrete accent elements - runs the full 3-stories of the home, on all sides. A paver driveway and covered patio are included, along with paver retaining wall carved into the hill, creating a secluded back yard play space for their young children.
Project photography by Kmieick Imagery.

Reimagining the Foyer began with relocating the existing coat closet in order to widen the narrow entry. To further enhance the entry experience, some simple plan changes transformed the feel of the Foyer. A wall was added to create separation between the Foyer and the Family Room, and a floating ceiling panel adorned with textured wallpaper lowered the tall ceilings in this entry, making the entire sequence more intimate. A geometric wood accent wall is lit from the sides and showcases the mirror, one of many industrial design elements seen throughout the condo. The first introduction of the home’s palette of white, black and natural oak appears here in the Foyer.
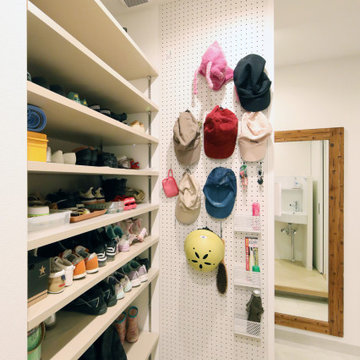
住宅部玄関ホール
大阪にある中くらいなインダストリアルスタイルのおしゃれな玄関 (白い壁、無垢フローリング、濃色木目調のドア、ベージュの床、クロスの天井、壁紙、白い天井) の写真
大阪にある中くらいなインダストリアルスタイルのおしゃれな玄関 (白い壁、無垢フローリング、濃色木目調のドア、ベージュの床、クロスの天井、壁紙、白い天井) の写真
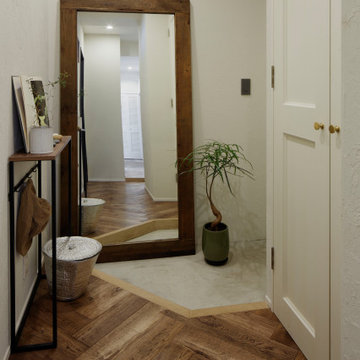
玄関土間のモルタルに、ヘリンボーン貼りの床材で、お客様お気に入りの、ショップのような雰囲気に仕上がりました。
東京23区にある中くらいなビーチスタイルのおしゃれな玄関 (白い壁、無垢フローリング、茶色い床、クロスの天井、塗装板張りの壁、白い天井) の写真
東京23区にある中くらいなビーチスタイルのおしゃれな玄関 (白い壁、無垢フローリング、茶色い床、クロスの天井、塗装板張りの壁、白い天井) の写真
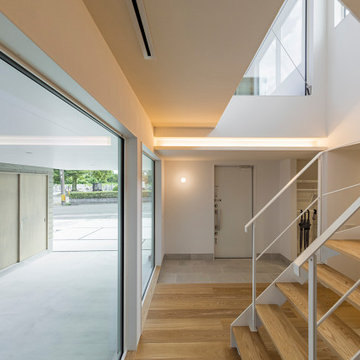
ゆとりのある玄関ロビー。2階リビングに上がる階段スペースを吹き抜けにすることで、暗くなりがちな玄関スペースも明るく開放的な印象にします。愛車を眺められる大開口部もポイントです。
他の地域にあるモダンスタイルのおしゃれな玄関 (白い壁、無垢フローリング、白いドア、茶色い床、クロスの天井、白い天井) の写真
他の地域にあるモダンスタイルのおしゃれな玄関 (白い壁、無垢フローリング、白いドア、茶色い床、クロスの天井、白い天井) の写真
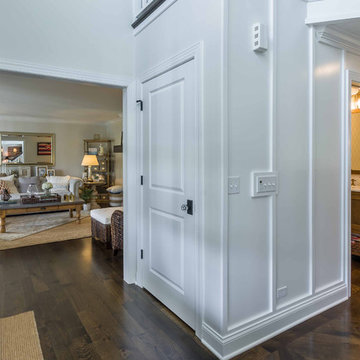
This 1990s brick home had decent square footage and a massive front yard, but no way to enjoy it. Each room needed an update, so the entire house was renovated and remodeled, and an addition was put on over the existing garage to create a symmetrical front. The old brown brick was painted a distressed white.
The 500sf 2nd floor addition includes 2 new bedrooms for their teen children, and the 12'x30' front porch lanai with standing seam metal roof is a nod to the homeowners' love for the Islands. Each room is beautifully appointed with large windows, wood floors, white walls, white bead board ceilings, glass doors and knobs, and interior wood details reminiscent of Hawaiian plantation architecture.
The kitchen was remodeled to increase width and flow, and a new laundry / mudroom was added in the back of the existing garage. The master bath was completely remodeled. Every room is filled with books, and shelves, many made by the homeowner.
Project photography by Kmiecik Imagery.
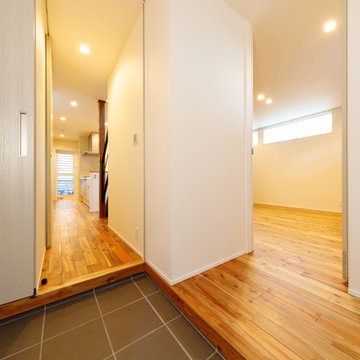
それぞれリビングとキッチンへつながる2WAYアプローチの土間玄関。キッチンの奥まで真っ直ぐに伸びた手洗い・買い物動線と、リビング・ダイニングへつながる来客動線を分けています。
東京都下にあるお手頃価格の中くらいなモダンスタイルのおしゃれなマッドルーム (白い壁、無垢フローリング、茶色い床、クロスの天井、壁紙) の写真
東京都下にあるお手頃価格の中くらいなモダンスタイルのおしゃれなマッドルーム (白い壁、無垢フローリング、茶色い床、クロスの天井、壁紙) の写真
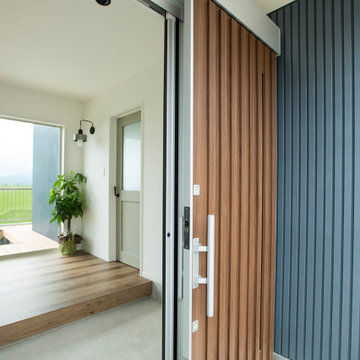
ガルバリウムの外観に、木目調引き戸を合わせたモダンな玄関。土間収納も備えます。
引き戸を開けると、正面には大自然が広がります。
他の地域にあるモダンスタイルのおしゃれな玄関ホール (白い壁、無垢フローリング、木目調のドア、茶色い床、クロスの天井、壁紙) の写真
他の地域にあるモダンスタイルのおしゃれな玄関ホール (白い壁、無垢フローリング、木目調のドア、茶色い床、クロスの天井、壁紙) の写真
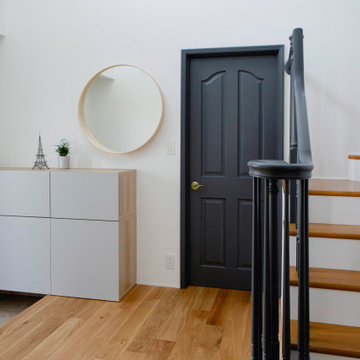
他の地域にあるお手頃価格の広いミッドセンチュリースタイルのおしゃれな玄関ホール (白い壁、無垢フローリング、黒いドア、白い床、クロスの天井、壁紙) の写真
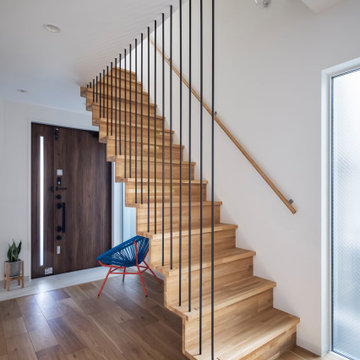
住宅部玄関ホール
大阪にある中くらいなインダストリアルスタイルのおしゃれな玄関 (白い壁、無垢フローリング、濃色木目調のドア、ベージュの床、クロスの天井、壁紙、白い天井) の写真
大阪にある中くらいなインダストリアルスタイルのおしゃれな玄関 (白い壁、無垢フローリング、濃色木目調のドア、ベージュの床、クロスの天井、壁紙、白い天井) の写真
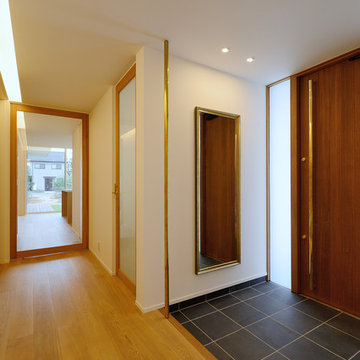
広めに計画した玄関。金物を真鍮色に揃えることで高級感ある雰囲気に仕上がっています。玄関横には土間収納を繋げ、見えにくい位置には手洗いも設置しました。
他の地域にある高級な中くらいな北欧スタイルのおしゃれな玄関ホール (白い壁、無垢フローリング、茶色い床、濃色木目調のドア、クロスの天井、壁紙、白い天井) の写真
他の地域にある高級な中くらいな北欧スタイルのおしゃれな玄関ホール (白い壁、無垢フローリング、茶色い床、濃色木目調のドア、クロスの天井、壁紙、白い天井) の写真
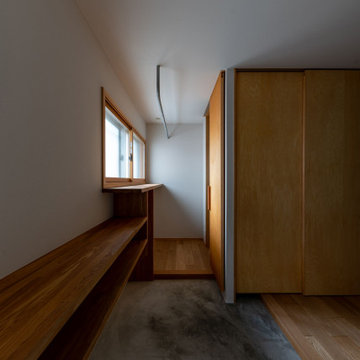
玄関ホールは土間を少し広げて納戸側からも上がれるようになっています。
コートなどを掛けておくパイプは外部でよく使う亜鉛メッキ素地仕上げですが、単色の塗装よりは石や木の素材感に馴染みます。
奥に見える何度の入り口は以前のお住いから持ってきた建具を再利用しています。
東京23区にあるお手頃価格の中くらいな和モダンなおしゃれな玄関 (白い壁、無垢フローリング、茶色い床、クロスの天井、壁紙、白い天井) の写真
東京23区にあるお手頃価格の中くらいな和モダンなおしゃれな玄関 (白い壁、無垢フローリング、茶色い床、クロスの天井、壁紙、白い天井) の写真
玄関 (クロスの天井、無垢フローリング、白い壁) の写真
1
