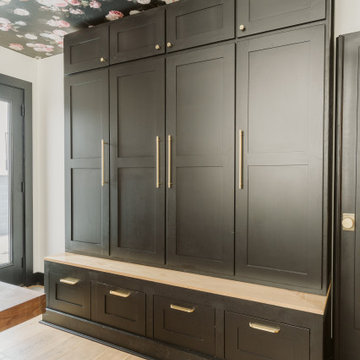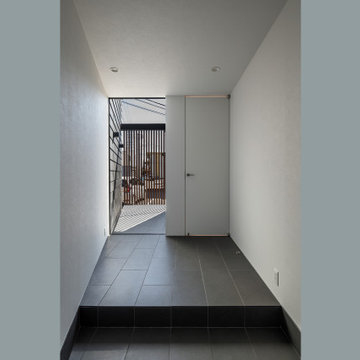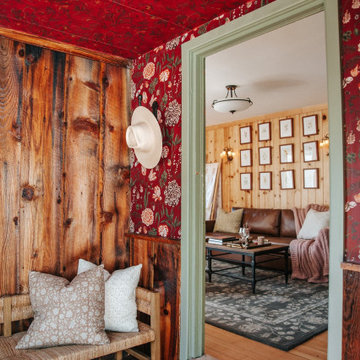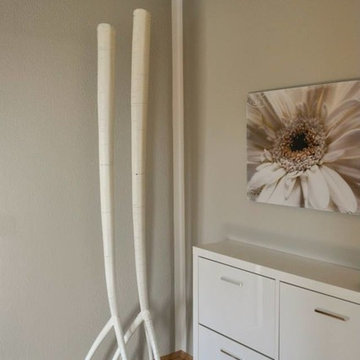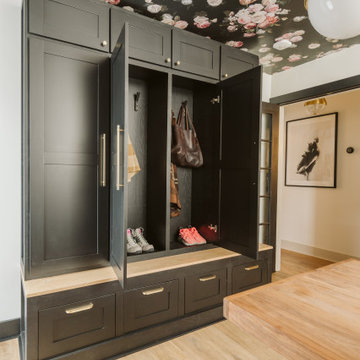マッドルーム (クロスの天井、セラミックタイルの床、淡色無垢フローリング) の写真
絞り込み:
資材コスト
並び替え:今日の人気順
写真 1〜20 枚目(全 26 枚)
1/5
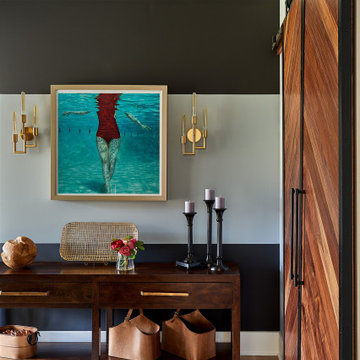
A Modern Farmhouse Mudroom and Pantry designed for the IDS Narrow Passage Show House by Interiors by Maloku. This fresh mix of farmhouse and modern elements creates a warm and inviting space!

Garderobenschrank in bestehender Nische aus weiß lackierter MDF-Platte. Offener Bereich Asteiche furniert.
Garderobenstange aus Edelstahl.
Schranktüren mit Tip-On (Push-to-open) , unten mit einen großen Schubkasten.
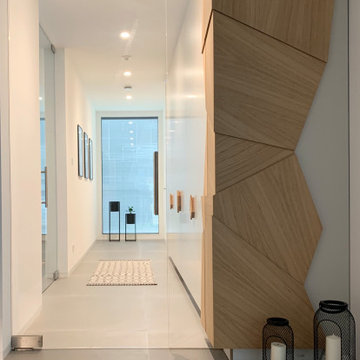
Gestaltung eines Eingangsbereiches.
他の地域にあるラグジュアリーな広いコンテンポラリースタイルのおしゃれなマッドルーム (白い壁、セラミックタイルの床、グレーの床、クロスの天井、壁紙) の写真
他の地域にあるラグジュアリーな広いコンテンポラリースタイルのおしゃれなマッドルーム (白い壁、セラミックタイルの床、グレーの床、クロスの天井、壁紙) の写真

This sunken mudroom, with half-height walls on the kitchen side, allows for parents to see over the half-wall and out the spacious windows to the driveway and back yard, while also obstructing view of all that collects in the homeowners' primary entry. A wash sink, cubbie lockers, and a bench to take off shoes make this room one of the most efficient rooms in the house.
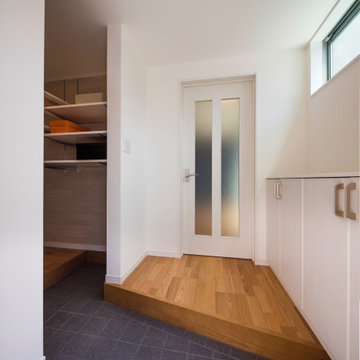
足立区の家 K
収納と洗濯のしやすさにこだわった、テラスハウスです。
株式会社小木野貴光アトリエ一級建築士建築士事務所
https://www.ogino-a.com/
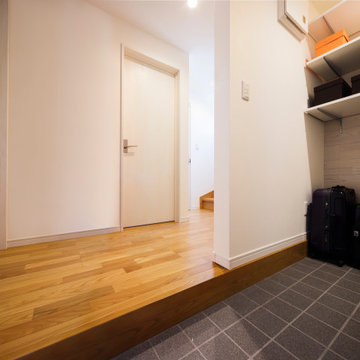
足立区の家 K
収納と洗濯のしやすさにこだわった、テラスハウスです。
株式会社小木野貴光アトリエ一級建築士建築士事務所
https://www.ogino-a.com/
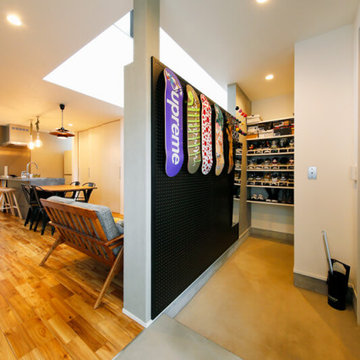
玄関には長い土間を設けました。外からの目隠しに黒い有孔ボードを立ち上げ、お気に入りのボードのディスプレイスペースに仕立てています。
東京23区にある高級な中くらいなモダンスタイルのおしゃれな玄関 (クロスの天井、壁紙、マルチカラーの壁、淡色無垢フローリング、ベージュの床、白い天井) の写真
東京23区にある高級な中くらいなモダンスタイルのおしゃれな玄関 (クロスの天井、壁紙、マルチカラーの壁、淡色無垢フローリング、ベージュの床、白い天井) の写真
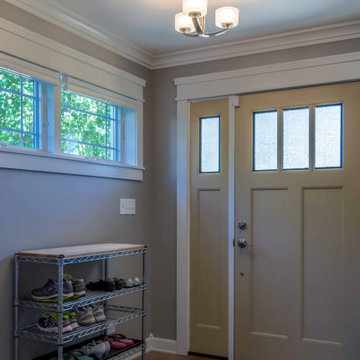
シカゴにある高級な中くらいなトランジショナルスタイルのおしゃれな玄関 (グレーの壁、セラミックタイルの床、茶色いドア、茶色い床、クロスの天井、羽目板の壁、白い天井) の写真
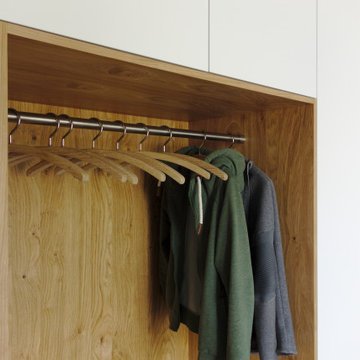
Garderobenschrank in bestehender Nische aus weiß lackierter MDF-Platte. Offener Bereich Asteiche furniert.
Garderobenstange aus Edelstahl.
Schranktüren mit Tip-On (Push-to-open) , unten mit einen großen Schubkasten.
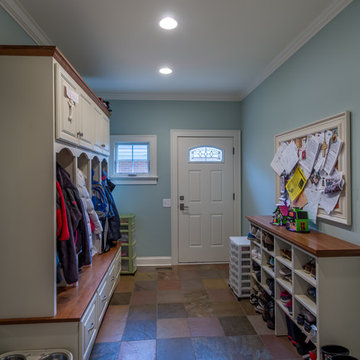
シカゴにある高級な小さなトラディショナルスタイルのおしゃれな玄関 (青い壁、セラミックタイルの床、マルチカラーの床、白いドア、クロスの天井、壁紙、白い天井) の写真

The back of this 1920s brick and siding Cape Cod gets a compact addition to create a new Family room, open Kitchen, Covered Entry, and Master Bedroom Suite above. European-styling of the interior was a consideration throughout the design process, as well as with the materials and finishes. The project includes all cabinetry, built-ins, shelving and trim work (even down to the towel bars!) custom made on site by the home owner.
Photography by Kmiecik Imagery

シカゴにある高級な中くらいなカントリー風のおしゃれな玄関 (ベージュの壁、セラミックタイルの床、茶色いドア、グレーの床、クロスの天井、塗装板張りの壁、白い天井) の写真
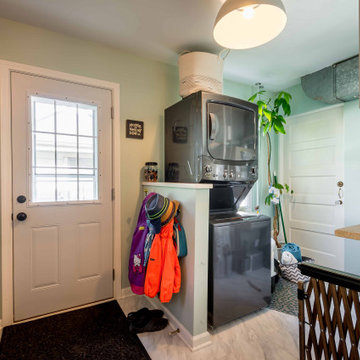
シカゴにある高級な中くらいなミッドセンチュリースタイルのおしゃれなマッドルーム (ベージュの壁、セラミックタイルの床、白いドア、白い床、クロスの天井、羽目板の壁) の写真
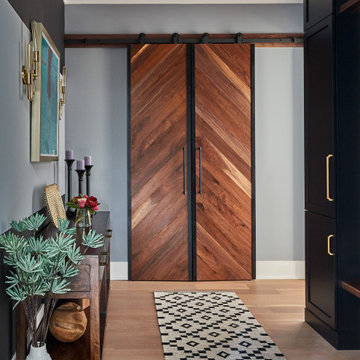
A Modern Farmhouse Mudroom and Pantry designed for the IDS Narrow Passage Show House by Interiors by Maloku. This fresh mix of farmhouse and modern elements creates a warm and inviting space!
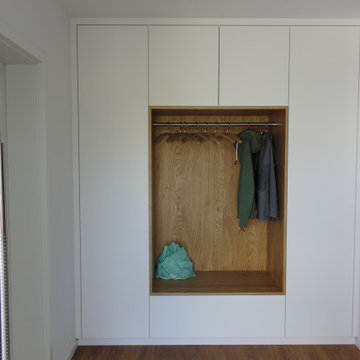
Garderobenschrank in bestehender Nische aus weiß lackierter MDF-Platte. Offener Bereich Asteiche furniert.
Garderobenstange aus Edelstahl.
Schranktüren mit Tip-On (Push-to-open) , unten mit einen großen Schubkasten.
マッドルーム (クロスの天井、セラミックタイルの床、淡色無垢フローリング) の写真
1
