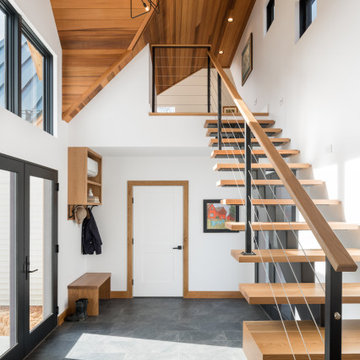マッドルーム (クロスの天井、板張り天井) の写真
並び替え:今日の人気順
写真 101〜120 枚目(全 135 枚)
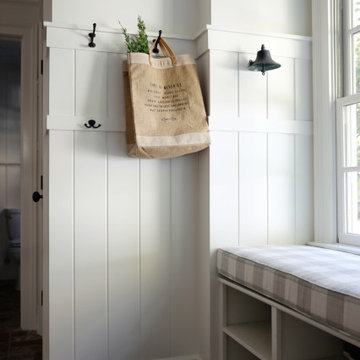
Gut renovation of mudroom and adjacent powder room. Included custom paneling, herringbone brick floors with radiant heat, and addition of storage and hooks. Bell original to owner's secondary residence circa 1894.

ヒューストンにある高級な広いトラディショナルスタイルのおしゃれなマッドルーム (グレーの壁、レンガの床、濃色木目調のドア、赤い床、板張り天井、塗装板張りの壁) の写真

広々とゆとりのある土間玄関は、家族の自転車を停めておくのにも十分な広さを確保しました。大容量のトールタイプのシューズクロゼットのおかげで、収納量も十分。玄関回りを常にすっきりと保つことができます。土間フロアには駐車場と同じく、色が深く汚れの目立ちにくいカラーコンクリートを採用しました。収納扉だけでなく玄関扉も引き戸にしたことで使いやすく、デッドスペースをつくらずに、空間を広く有効に使えます。

Beautiful Ski Locker Room featuring over 500 skis from the 1950's & 1960's and lockers named after the iconic ski trails of Park City.
Custom windows, doors, and hardware designed and furnished by Thermally Broken Steel USA.

This sunken mudroom, with half-height walls on the kitchen side, allows for parents to see over the half-wall and out the spacious windows to the driveway and back yard, while also obstructing view of all that collects in the homeowners' primary entry. A wash sink, cubbie lockers, and a bench to take off shoes make this room one of the most efficient rooms in the house.
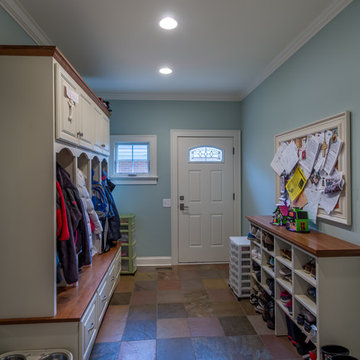
シカゴにある高級な小さなトラディショナルスタイルのおしゃれな玄関 (青い壁、セラミックタイルの床、マルチカラーの床、白いドア、クロスの天井、壁紙、白い天井) の写真

The back of this 1920s brick and siding Cape Cod gets a compact addition to create a new Family room, open Kitchen, Covered Entry, and Master Bedroom Suite above. European-styling of the interior was a consideration throughout the design process, as well as with the materials and finishes. The project includes all cabinetry, built-ins, shelving and trim work (even down to the towel bars!) custom made on site by the home owner.
Photography by Kmiecik Imagery
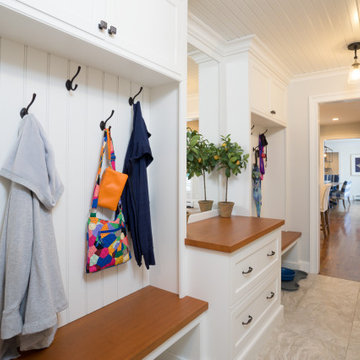
The Client was looking for a lot of daily useful storage, but was also looking for an open entryway. The design combined seating and a variety of Custom Cabinetry to allow for storage of shoes, handbags, coats, hats, and gloves. The two drawer cabinet was designed with a balanced drawer layout, however inside is an additional pullout drawer to store/charge devices. We also incorporated a much needed kennel space for the new puppy, which was integrated into the lower portion of the new Custom Cabinetry Coat Closet. Completing the rooms functional storage was a tall utility cabinet to house the vacuum, mops, and buckets. The finishing touch was the 2/3 glass side entry door allowing plenty of natural light in, but also high enough to keep the dog from leaving nose prints on the glass.

シカゴにある高級な中くらいなカントリー風のおしゃれな玄関 (ベージュの壁、セラミックタイルの床、茶色いドア、グレーの床、クロスの天井、塗装板張りの壁、白い天井) の写真
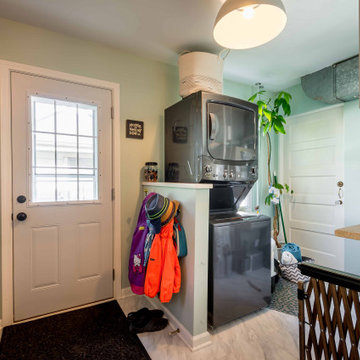
シカゴにある高級な中くらいなミッドセンチュリースタイルのおしゃれなマッドルーム (ベージュの壁、セラミックタイルの床、白いドア、白い床、クロスの天井、羽目板の壁) の写真
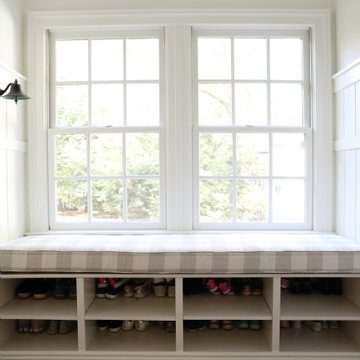
Gut renovation of mudroom and adjacent powder room. Included custom paneling, herringbone brick floors with radiant heat, and addition of storage and hooks. Bell original to owner's secondary residence circa 1894.
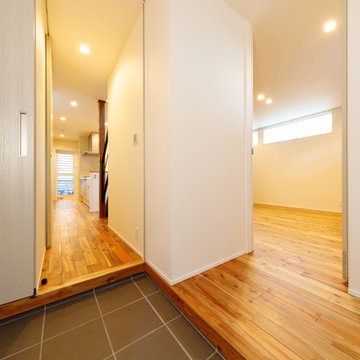
それぞれリビングとキッチンへつながる2WAYアプローチの土間玄関。キッチンの奥まで真っ直ぐに伸びた手洗い・買い物動線と、リビング・ダイニングへつながる来客動線を分けています。
東京都下にあるお手頃価格の中くらいなモダンスタイルのおしゃれなマッドルーム (白い壁、無垢フローリング、茶色い床、クロスの天井、壁紙) の写真
東京都下にあるお手頃価格の中くらいなモダンスタイルのおしゃれなマッドルーム (白い壁、無垢フローリング、茶色い床、クロスの天井、壁紙) の写真
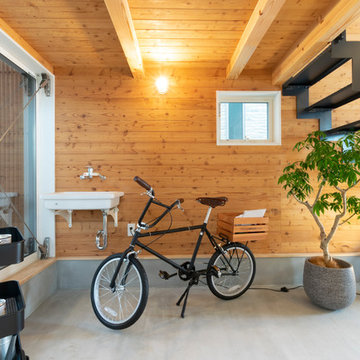
玄関から裏庭までまっすぐに続く土間と縁側。
自転車を置いたり観葉植物を置いたり、フレキシブな半屋外空間となっています。
東京都下にある高級な小さなインダストリアルスタイルのおしゃれなマッドルーム (茶色い壁、コンクリートの床、グレーの床、板張り天井、板張り壁) の写真
東京都下にある高級な小さなインダストリアルスタイルのおしゃれなマッドルーム (茶色い壁、コンクリートの床、グレーの床、板張り天井、板張り壁) の写真
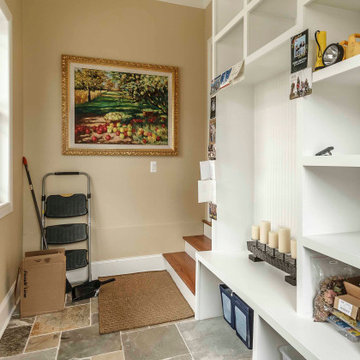
mudroom
デトロイトにある高級な中くらいなトラディショナルスタイルのおしゃれな玄関 (ベージュの壁、スレートの床、白いドア、マルチカラーの床、クロスの天井、壁紙、白い天井) の写真
デトロイトにある高級な中くらいなトラディショナルスタイルのおしゃれな玄関 (ベージュの壁、スレートの床、白いドア、マルチカラーの床、クロスの天井、壁紙、白い天井) の写真
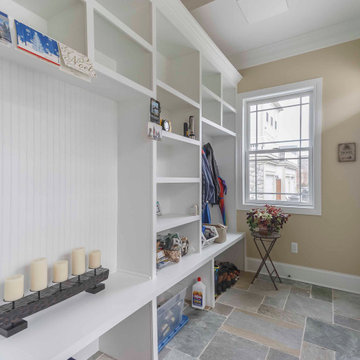
デトロイトにある高級な中くらいなトラディショナルスタイルのおしゃれなマッドルーム (ベージュの壁、スレートの床、白いドア、マルチカラーの床、クロスの天井、壁紙、白い天井) の写真
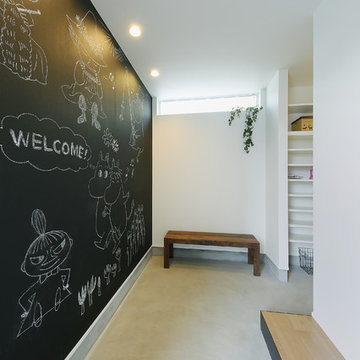
玄関を開けると、大きなウェルカムボードがお出迎え。
イベントやお客様に合わせてイラストを描いたり、お子様の大きなキャンパスにもなります♩
東京都下にあるお手頃価格の小さな北欧スタイルのおしゃれなマッドルーム (白い壁、コンクリートの床、白いドア、グレーの床、クロスの天井、壁紙) の写真
東京都下にあるお手頃価格の小さな北欧スタイルのおしゃれなマッドルーム (白い壁、コンクリートの床、白いドア、グレーの床、クロスの天井、壁紙) の写真
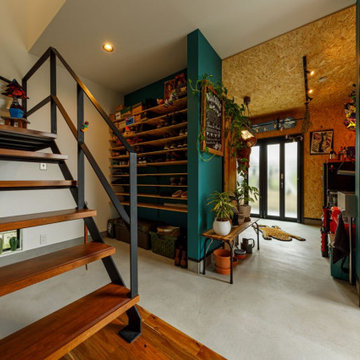
シューズクロークまで、まるでディスプレイされた空間のような、カッコ良さがあります。階段は一部のみアイアン製の手すりを採用。リガードの国分寺モデルハウスで見た手すりをご主人が気に入り、取り入れたものです。
東京23区にある高級な中くらいなインダストリアルスタイルのおしゃれなマッドルーム (白い壁、コンクリートの床、グレーの床、クロスの天井、壁紙) の写真
東京23区にある高級な中くらいなインダストリアルスタイルのおしゃれなマッドルーム (白い壁、コンクリートの床、グレーの床、クロスの天井、壁紙) の写真
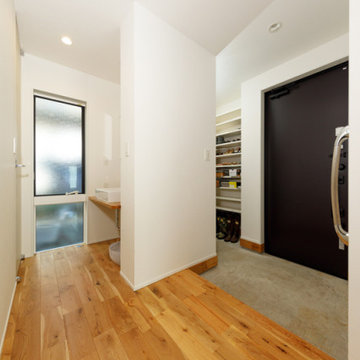
LDKとの境界をあいまいに、空間を一体化して使うことで、玄関を広く使うことができます。シューズインクローゼットを備えた玄関は収納力も十分で、玄関回りは撮影時の機材を並べて置いていても、中と外の行き来がスムーズにできるほど幅がありました。左右の窓から光が入ってくるので明るく、気持ちのいい空間に仕上がっています。
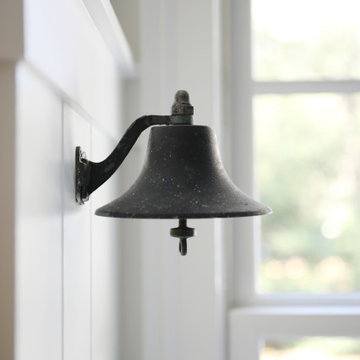
Gut renovation of mudroom and adjacent powder room. Included custom paneling, herringbone brick floors with radiant heat, and addition of storage and hooks. Bell original to owner's secondary residence circa 1894.
マッドルーム (クロスの天井、板張り天井) の写真
6
