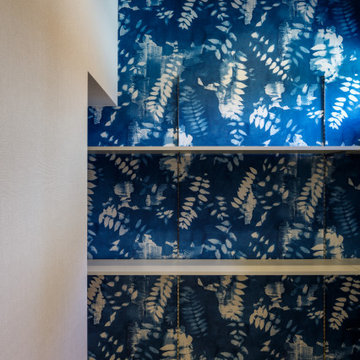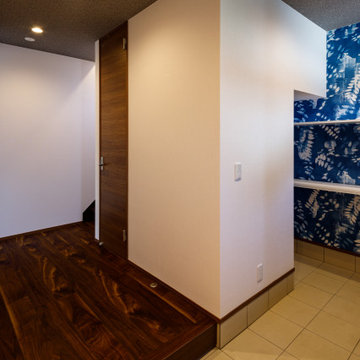マッドルーム (クロスの天井、板張り天井、ベージュの床) の写真
絞り込み:
資材コスト
並び替え:今日の人気順
写真 1〜20 枚目(全 24 枚)
1/5

The Client was looking for a lot of daily useful storage, but was also looking for an open entryway. The design combined seating and a variety of Custom Cabinetry to allow for storage of shoes, handbags, coats, hats, and gloves. The two drawer cabinet was designed with a balanced drawer layout, however inside is an additional pullout drawer to store/charge devices. We also incorporated a much needed kennel space for the new puppy, which was integrated into the lower portion of the new Custom Cabinetry Coat Closet. Completing the rooms functional storage was a tall utility cabinet to house the vacuum, mops, and buckets. The finishing touch was the 2/3 glass side entry door allowing plenty of natural light in, but also high enough to keep the dog from leaving nose prints on the glass.

A place for everything
ボストンにある中くらいなビーチスタイルのおしゃれなマッドルーム (ベージュの壁、淡色無垢フローリング、白いドア、ベージュの床、板張り天井、板張り壁) の写真
ボストンにある中くらいなビーチスタイルのおしゃれなマッドルーム (ベージュの壁、淡色無垢フローリング、白いドア、ベージュの床、板張り天井、板張り壁) の写真

シューズインクローゼットの本来の収納目的は、靴を置く事だけではなくて、靴「も」おける収納部屋だと考えました。もちろんまず、靴を入れるのですが、家族の趣味であるスキーの板や、出張の多い旦那様のトランクを置く場所として使う予定です。生活のスタイル、行動範囲、持っているもの、置きたい場所によって、シューズインクローゼットの設えは変わってきますね。せっかくだから、自分たち家族の使いやすい様に、カスタマイズしたいですね。
ルーバー天井の家・東京都板橋区

Beautiful Ski Locker Room featuring over 500 skis from the 1950's & 1960's and lockers named after the iconic ski trails of Park City.
Photo credit: Kevin Scott.
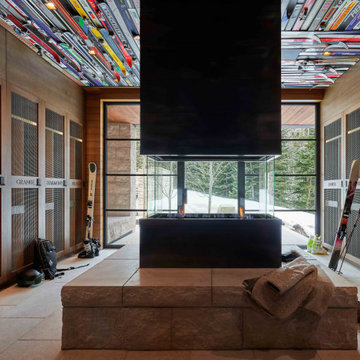
ソルトレイクシティにあるラグジュアリーな巨大なモダンスタイルのおしゃれなマッドルーム (茶色い壁、ライムストーンの床、ガラスドア、ベージュの床、クロスの天井、板張り壁) の写真

This sunken mudroom, with half-height walls on the kitchen side, allows for parents to see over the half-wall and out the spacious windows to the driveway and back yard, while also obstructing view of all that collects in the homeowners' primary entry. A wash sink, cubbie lockers, and a bench to take off shoes make this room one of the most efficient rooms in the house.
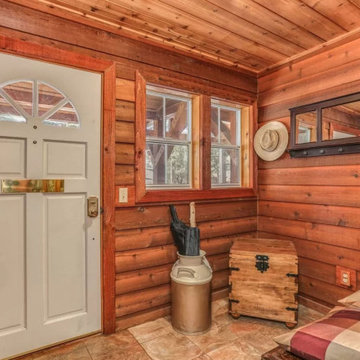
Luxury mountain home located in Idyllwild, CA. Full home design of this 3 story home. Luxury finishes, antiques, and touches of the mountain make this home inviting to everyone that visits this home nestled next to a creek in the quiet mountains.
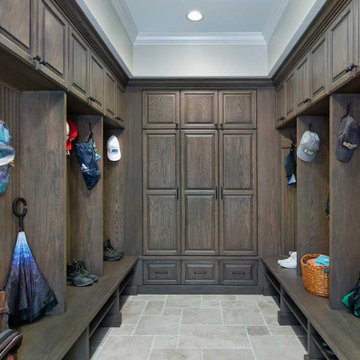
Located near the garage, the mudroom and laundry room were redesigned to be more functional, spacious and to feature the latest modern amenities. The existing mudroom lacked efficient use of space. Sitting on 5 acres of land, this home is cherished by a family who loves horses and enjoys outdoor activity. Our creative solution involved taking part of the kitchen (turning it 90 degrees) to gain 15 feet in the mudroom—one that now has plenty of individual cubbies, bench seating for removing shoes, and hanging space for jackets and coats. Luxury features includes floor-to-ceiling cherry wood cabinetry, travertine floors laid in a Versailles pattern, and bead board walls.
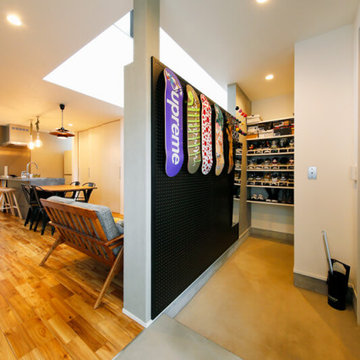
玄関には長い土間を設けました。外からの目隠しに黒い有孔ボードを立ち上げ、お気に入りのボードのディスプレイスペースに仕立てています。
東京23区にある高級な中くらいなモダンスタイルのおしゃれな玄関 (クロスの天井、壁紙、マルチカラーの壁、淡色無垢フローリング、ベージュの床、白い天井) の写真
東京23区にある高級な中くらいなモダンスタイルのおしゃれな玄関 (クロスの天井、壁紙、マルチカラーの壁、淡色無垢フローリング、ベージュの床、白い天井) の写真
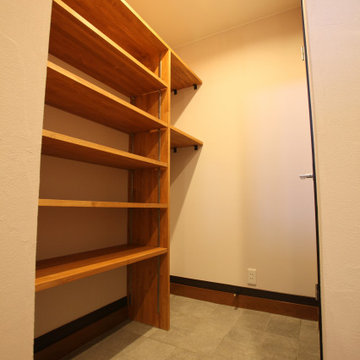
玄関の隣には、シューズインクロークを配置しました。お客様との動線を分け、靴収納は可動棚によって自由自在に高さを調整できます。
ですから、靴以外でもゴルフバックやベビーカーなども収納することができ、収納量がありとても便利です。
他の地域にある中くらいなモダンスタイルのおしゃれなマッドルーム (ピンクの壁、磁器タイルの床、濃色木目調のドア、ベージュの床、クロスの天井、塗装板張りの壁) の写真
他の地域にある中くらいなモダンスタイルのおしゃれなマッドルーム (ピンクの壁、磁器タイルの床、濃色木目調のドア、ベージュの床、クロスの天井、塗装板張りの壁) の写真
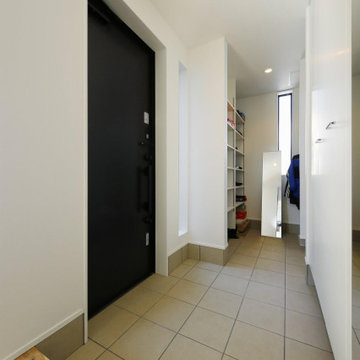
奥行きがあり、開放感あふれる玄関。防犯の観点でも優れている2本のスリット窓から光が入ります。
東京都下にある高級な中くらいなモダンスタイルのおしゃれな玄関 (白い壁、コンクリートの床、黒いドア、ベージュの床、クロスの天井、壁紙、白い天井) の写真
東京都下にある高級な中くらいなモダンスタイルのおしゃれな玄関 (白い壁、コンクリートの床、黒いドア、ベージュの床、クロスの天井、壁紙、白い天井) の写真
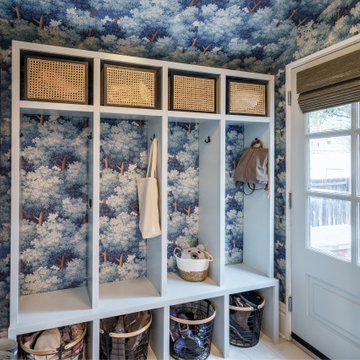
Wallpaper brings excitement to this tight back entry. Custom mudroom storage in Farrow & Ball Skylight bring order to this busy home.
デンバーにある高級な小さなトラディショナルスタイルのおしゃれなマッドルーム (青い壁、大理石の床、青いドア、ベージュの床、クロスの天井、壁紙) の写真
デンバーにある高級な小さなトラディショナルスタイルのおしゃれなマッドルーム (青い壁、大理石の床、青いドア、ベージュの床、クロスの天井、壁紙) の写真
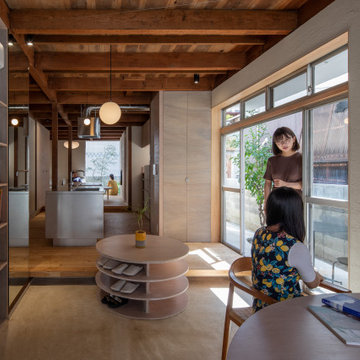
手前から、土間・キッチン・リビングとステップフロアで連続した空間になっています。また周りはぐるりとテラスが取り囲む。気分に合わせて様々な居場所を選び取れます。
他の地域にあるお手頃価格の広い地中海スタイルのおしゃれな玄関 (ベージュの壁、淡色木目調のドア、ベージュの床、板張り天井、塗装板張りの壁、ベージュの天井) の写真
他の地域にあるお手頃価格の広い地中海スタイルのおしゃれな玄関 (ベージュの壁、淡色木目調のドア、ベージュの床、板張り天井、塗装板張りの壁、ベージュの天井) の写真
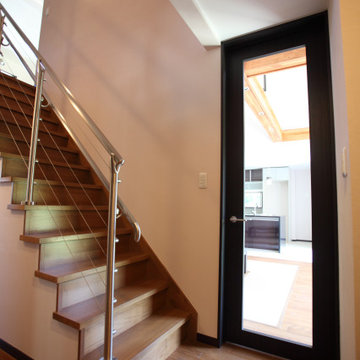
吹き抜け天井の玄関ホールには、特注で制作したステンレス手すりで昇降できる。ステンレスのハンドレールとワイヤーデザインの手すりで、圧迫感がなくシャープな印象を与える。
ホールにはハイドアの扉で開けた瞬間LDKの大空間が目に飛び込んでくる設計になっています。
他の地域にある中くらいなモダンスタイルのおしゃれなマッドルーム (ピンクの壁、磁器タイルの床、濃色木目調のドア、ベージュの床、クロスの天井、塗装板張りの壁) の写真
他の地域にある中くらいなモダンスタイルのおしゃれなマッドルーム (ピンクの壁、磁器タイルの床、濃色木目調のドア、ベージュの床、クロスの天井、塗装板張りの壁) の写真

Beautiful Ski Locker Room featuring over 500 skis from the 1950's & 1960's and lockers named after the iconic ski trails of Park City.
Custom windows, doors, and hardware designed and furnished by Thermally Broken Steel USA.
Photo source: Magelby Construction.

Beautiful Ski Locker Room featuring over 500 skis from the 1950's & 1960's and lockers named after the iconic ski trails of Park City.
Custom windows, doors, and hardware designed and furnished by Thermally Broken Steel USA.

The Client was looking for a lot of daily useful storage, but was also looking for an open entryway. The design combined seating and a variety of Custom Cabinetry to allow for storage of shoes, handbags, coats, hats, and gloves. The two drawer cabinet was designed with a balanced drawer layout, however inside is an additional pullout drawer to store/charge devices. We also incorporated a much needed kennel space for the new puppy, which was integrated into the lower portion of the new Custom Cabinetry Coat Closet. Completing the rooms functional storage was a tall utility cabinet to house the vacuum, mops, and buckets. The finishing touch was the 2/3 glass side entry door allowing plenty of natural light in, but also high enough to keep the dog from leaving nose prints on the glass.
マッドルーム (クロスの天井、板張り天井、ベージュの床) の写真
1

