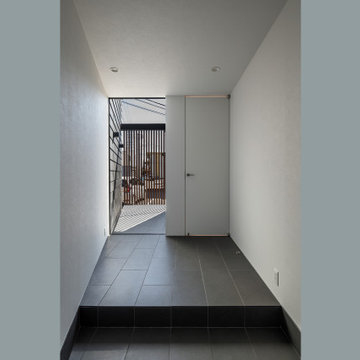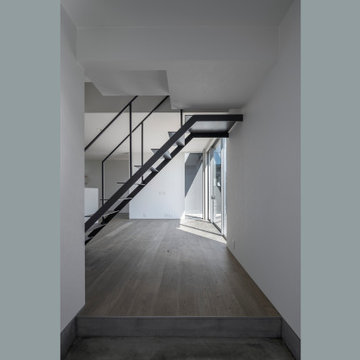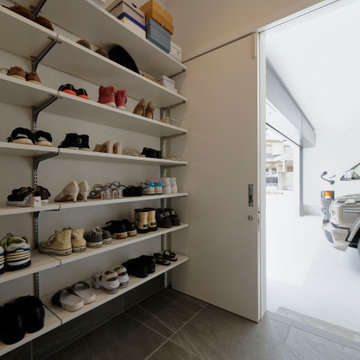玄関 (クロスの天井、板張り天井) の写真
絞り込み:
資材コスト
並び替え:今日の人気順
写真 1〜20 枚目(全 29 枚)
1/5

The Client was looking for a lot of daily useful storage, but was also looking for an open entryway. The design combined seating and a variety of Custom Cabinetry to allow for storage of shoes, handbags, coats, hats, and gloves. The two drawer cabinet was designed with a balanced drawer layout, however inside is an additional pullout drawer to store/charge devices. We also incorporated a much needed kennel space for the new puppy, which was integrated into the lower portion of the new Custom Cabinetry Coat Closet. Completing the rooms functional storage was a tall utility cabinet to house the vacuum, mops, and buckets. The finishing touch was the 2/3 glass side entry door allowing plenty of natural light in, but also high enough to keep the dog from leaving nose prints on the glass.

シカゴにあるお手頃価格の小さなカントリー風のおしゃれな玄関 (グレーの壁、テラコッタタイルの床、白いドア、マルチカラーの床、クロスの天井、壁紙、グレーの天井) の写真
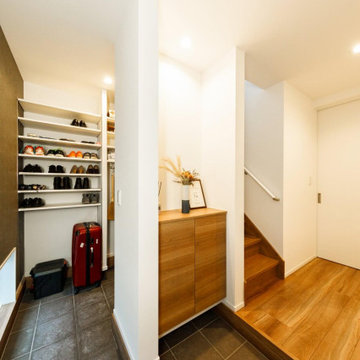
玄関のバックヤードには、シューズクロークを設置。階段下を効率的に生かした空間で、限られた敷地を有効活用しています。「リガードさんは施工中でも相談に乗ってくれます。施工中にシューズクローク内の袖壁が窮屈に感じたので、取り除きたいとお願いすると、気軽に応じてくれました」とFさん。
東京都下にある高級な中くらいなインダストリアルスタイルのおしゃれな玄関 (白い壁、黒いドア、グレーの床、クロスの天井、壁紙、白い天井) の写真
東京都下にある高級な中くらいなインダストリアルスタイルのおしゃれな玄関 (白い壁、黒いドア、グレーの床、クロスの天井、壁紙、白い天井) の写真
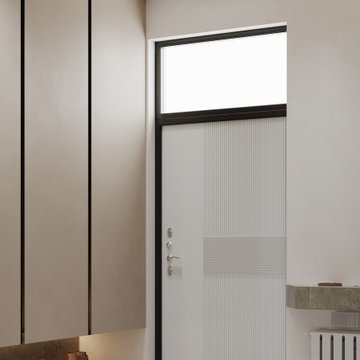
他の地域にあるお手頃価格の中くらいなコンテンポラリースタイルのおしゃれな玄関 (磁器タイルの床、白いドア、グレーの床、クロスの天井、壁紙、白い壁) の写真
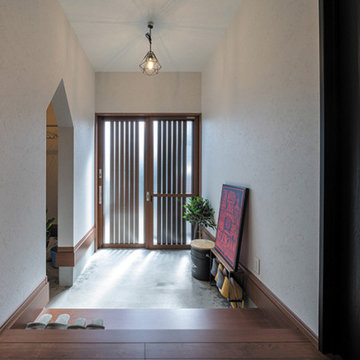
和風の外観にも玄関ホールにも合う引き戸は、YKK AP・れん樹。スリットガラスから採光でき、日中は玄関に光と明るさをもたらします。
ご要望のあった土間収納スペース分だけ玄関を広げて、三角垂れ壁の中に土間収納を設けました。
他の地域にあるトランジショナルスタイルのおしゃれな玄関 (白い壁、無垢フローリング、木目調のドア、茶色い床、クロスの天井、壁紙、白い天井) の写真
他の地域にあるトランジショナルスタイルのおしゃれな玄関 (白い壁、無垢フローリング、木目調のドア、茶色い床、クロスの天井、壁紙、白い天井) の写真
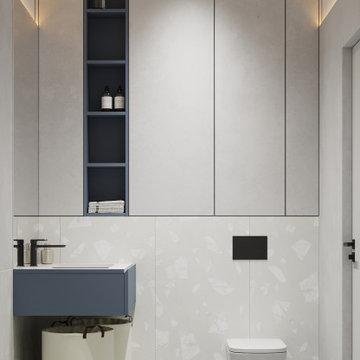
他の地域にあるお手頃価格の中くらいなコンテンポラリースタイルのおしゃれな玄関 (白い壁、磁器タイルの床、白いドア、グレーの床、クロスの天井、壁紙) の写真
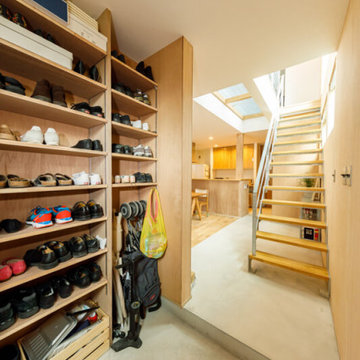
土間玄関には大容量のシューズクロークを設置しました。スケルトン階段が光と視線を通すので、ワンフロア設計と相まって、開放感はひとしお。
東京都下にある高級な中くらいなモダンスタイルのおしゃれな玄関 (白い天井、ベージュの壁、コンクリートの床、グレーの床、クロスの天井、壁紙) の写真
東京都下にある高級な中くらいなモダンスタイルのおしゃれな玄関 (白い天井、ベージュの壁、コンクリートの床、グレーの床、クロスの天井、壁紙) の写真
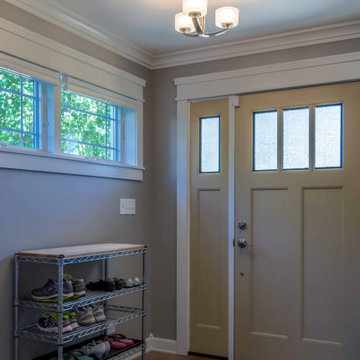
シカゴにある高級な中くらいなトランジショナルスタイルのおしゃれな玄関 (グレーの壁、セラミックタイルの床、茶色いドア、茶色い床、クロスの天井、羽目板の壁、白い天井) の写真
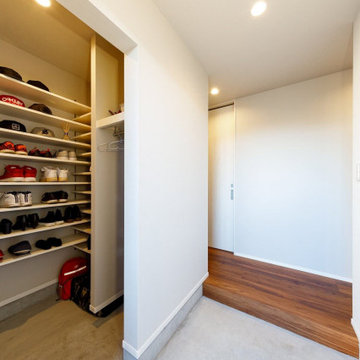
たっぷりと靴が収納できる土間収納を設けた玄関。シンプル&機能的。
東京都下にある高級な小さなインダストリアルスタイルのおしゃれな玄関 (白い壁、コンクリートの床、グレーの床、クロスの天井、壁紙、白い天井) の写真
東京都下にある高級な小さなインダストリアルスタイルのおしゃれな玄関 (白い壁、コンクリートの床、グレーの床、クロスの天井、壁紙、白い天井) の写真

シカゴにあるお手頃価格の小さなカントリー風のおしゃれな玄関 (グレーの壁、テラコッタタイルの床、白いドア、マルチカラーの床、クロスの天井、壁紙、グレーの天井) の写真

The Client was looking for a lot of daily useful storage, but was also looking for an open entryway. The design combined seating and a variety of Custom Cabinetry to allow for storage of shoes, handbags, coats, hats, and gloves. The two drawer cabinet was designed with a balanced drawer layout, however inside is an additional pullout drawer to store/charge devices. We also incorporated a much needed kennel space for the new puppy, which was integrated into the lower portion of the new Custom Cabinetry Coat Closet. Completing the rooms functional storage was a tall utility cabinet to house the vacuum, mops, and buckets. The finishing touch was the 2/3 glass side entry door allowing plenty of natural light in, but also high enough to keep the dog from leaving nose prints on the glass.

This sunken mudroom, with half-height walls on the kitchen side, allows for parents to see over the half-wall and out the spacious windows to the driveway and back yard, while also obstructing view of all that collects in the homeowners' primary entry. A wash sink, cubbie lockers, and a bench to take off shoes make this room one of the most efficient rooms in the house.
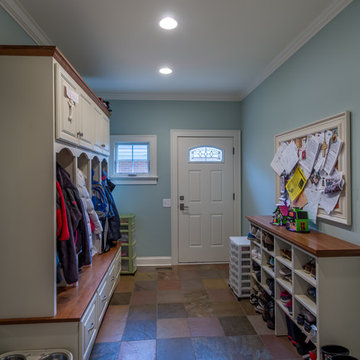
シカゴにある高級な小さなトラディショナルスタイルのおしゃれな玄関 (青い壁、セラミックタイルの床、マルチカラーの床、白いドア、クロスの天井、壁紙、白い天井) の写真

The back of this 1920s brick and siding Cape Cod gets a compact addition to create a new Family room, open Kitchen, Covered Entry, and Master Bedroom Suite above. European-styling of the interior was a consideration throughout the design process, as well as with the materials and finishes. The project includes all cabinetry, built-ins, shelving and trim work (even down to the towel bars!) custom made on site by the home owner.
Photography by Kmiecik Imagery
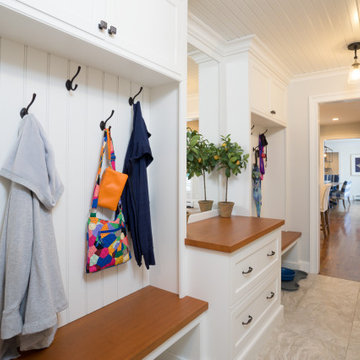
The Client was looking for a lot of daily useful storage, but was also looking for an open entryway. The design combined seating and a variety of Custom Cabinetry to allow for storage of shoes, handbags, coats, hats, and gloves. The two drawer cabinet was designed with a balanced drawer layout, however inside is an additional pullout drawer to store/charge devices. We also incorporated a much needed kennel space for the new puppy, which was integrated into the lower portion of the new Custom Cabinetry Coat Closet. Completing the rooms functional storage was a tall utility cabinet to house the vacuum, mops, and buckets. The finishing touch was the 2/3 glass side entry door allowing plenty of natural light in, but also high enough to keep the dog from leaving nose prints on the glass.

シカゴにある高級な中くらいなカントリー風のおしゃれな玄関 (ベージュの壁、セラミックタイルの床、茶色いドア、グレーの床、クロスの天井、塗装板張りの壁、白い天井) の写真
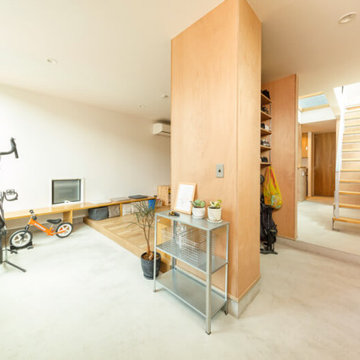
玄関から続くL字の土間空間。屋内にいながら工作室を思わせるアクティブな意匠空間をデザインしました。
東京都下にある高級な中くらいなモダンスタイルのおしゃれな玄関 (白い天井、白い壁、コンクリートの床、グレーの床、クロスの天井、壁紙) の写真
東京都下にある高級な中くらいなモダンスタイルのおしゃれな玄関 (白い天井、白い壁、コンクリートの床、グレーの床、クロスの天井、壁紙) の写真
玄関 (クロスの天井、板張り天井) の写真
1
