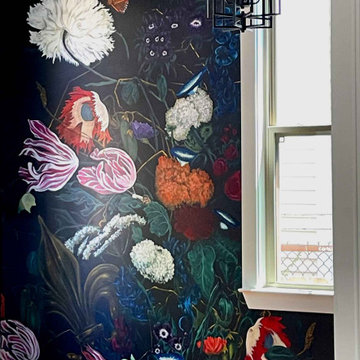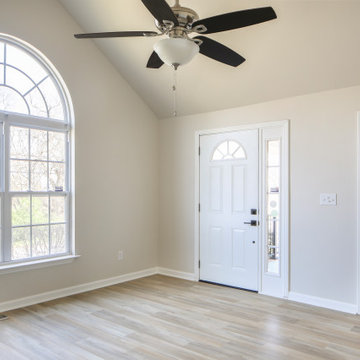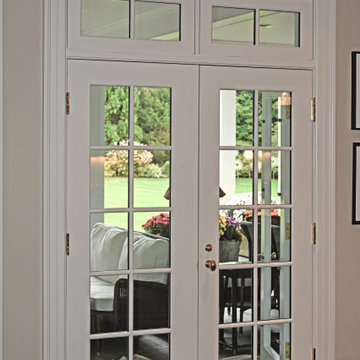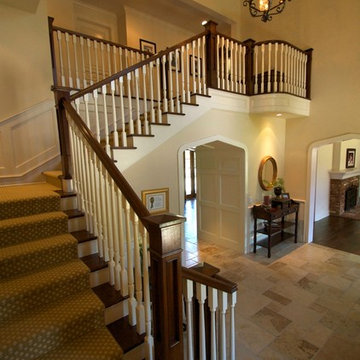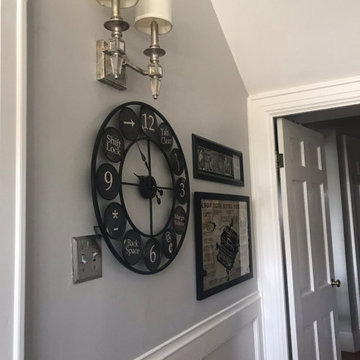玄関 (三角天井) の写真
絞り込み:
資材コスト
並び替え:今日の人気順
写真 781〜800 枚目(全 1,523 枚)
1/2
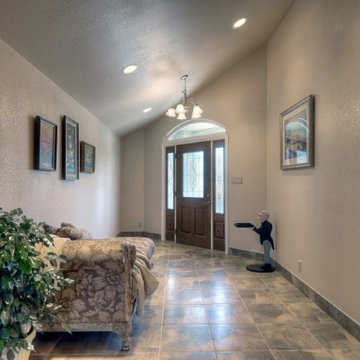
Interior entry foyer with vaulted ceilings
ソルトレイクシティにある高級なトラディショナルスタイルのおしゃれな玄関ロビー (ベージュの壁、セラミックタイルの床、木目調のドア、グレーの床、三角天井) の写真
ソルトレイクシティにある高級なトラディショナルスタイルのおしゃれな玄関ロビー (ベージュの壁、セラミックタイルの床、木目調のドア、グレーの床、三角天井) の写真
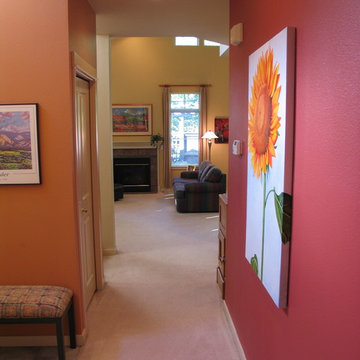
This warm colored entry welcomes Northwesterners in from the cold, framing artwork in a big way and celebrating the structure of the architecture in this Redmond townhome. The orange volume houses the coat closet and climbs up part of the stairs. The red volume wraps the focal art wall in the hall, providing active contrast to the restful pale green that envelopes you into a light bright nature-based open living space, where the "Gray Northwet" can't get at you. Until you leave again.
Sunflower Original Art: Cedar West
Paint: Phoenix Hammerstrom
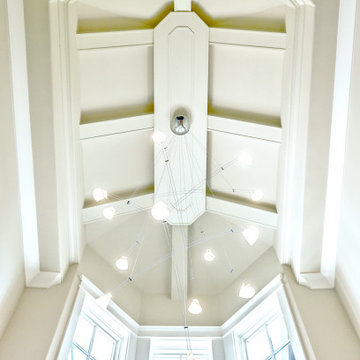
Architecture: Daniel T Hubbell, AIA, LEED AP
Interiors: Tish Mills Interiors
Photography: Joy Cannis
アトランタにあるトランジショナルスタイルのおしゃれな玄関 (三角天井) の写真
アトランタにあるトランジショナルスタイルのおしゃれな玄関 (三角天井) の写真
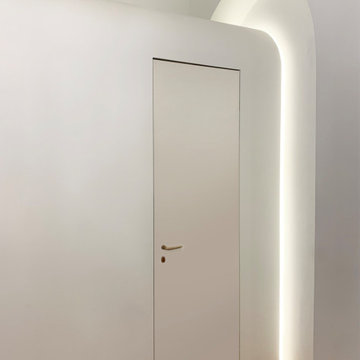
Detail Eingangshalle
Foto: Reuter Schoger
ベルリンにある高級な広いモダンスタイルのおしゃれな玄関ロビー (白い壁、淡色無垢フローリング、白いドア、茶色い床、三角天井、白い天井) の写真
ベルリンにある高級な広いモダンスタイルのおしゃれな玄関ロビー (白い壁、淡色無垢フローリング、白いドア、茶色い床、三角天井、白い天井) の写真
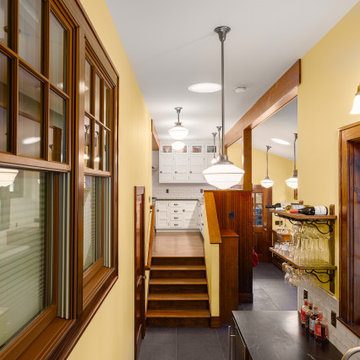
A view of the mudroom and bar addition to the rear of this 1920s colonial in Ann Arbor, MI. Stairs lead up to the kitchen. Vaulted ceilings provide height.
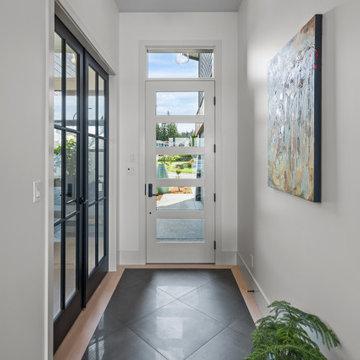
Ocean Bank is a contemporary style oceanfront home located in Chemainus, BC. We broke ground on this home in March 2021. Situated on a sloped lot, Ocean Bank includes 3,086 sq.ft. of finished space over two floors.
The main floor features 11′ ceilings throughout. However, the ceiling vaults to 16′ in the Great Room. Large doors and windows take in the amazing ocean view.
The Kitchen in this custom home is truly a beautiful work of art. The 10′ island is topped with beautiful marble from Vancouver Island. A panel fridge and matching freezer, a large butler’s pantry, and Wolf range are other desirable features of this Kitchen. Also on the main floor, the double-sided gas fireplace that separates the Living and Dining Rooms is lined with gorgeous tile slabs. The glass and steel stairwell railings were custom made on site.
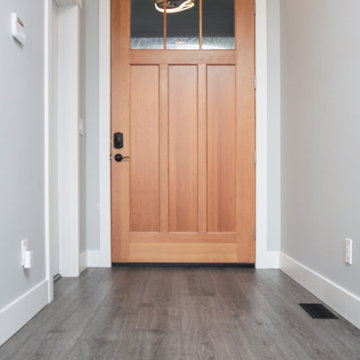
Pure grey. Perfectly complemented by natural wood furnishings or pops of color. A classic palette to build your vision on. With the Modin Collection, we have raised the bar on luxury vinyl plank. The result is a new standard in resilient flooring. Modin offers true embossed in register texture, a low sheen level, a rigid SPC core, an industry-leading wear layer, and so much more.
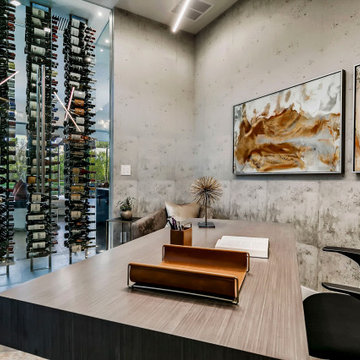
This beautiful house showcases a modern architectural style with a sophisticated blend of minimalist design and functional elegance. Clean lines and flat roof profiles give the structure a contemporary edge, while the harmonious color palette of neutral tones complements the natural surroundings. The use of large windows and glass garage doors not only provides an abundance of natural light but also fosters a seamless indoor-outdoor connection. Strategic exterior lighting accentuates the building's geometry, creating a warm and inviting ambiance that beckons at twilight. Landscaping is thoughtfully integrated, with well-manicured lawns and vibrant plantings that add a touch of color and life to the serene setting. This home's exterior is a testament to modern luxury living, blending chic design with the beauty of the natural environment.
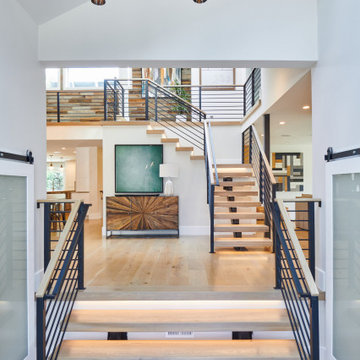
A well lit and open entryway leads to the main stairs and dining room in a welcoming home.
デンバーにあるラグジュアリーな中くらいなコンテンポラリースタイルのおしゃれな玄関ドア (グレーの壁、無垢フローリング、茶色い床、三角天井) の写真
デンバーにあるラグジュアリーな中くらいなコンテンポラリースタイルのおしゃれな玄関ドア (グレーの壁、無垢フローリング、茶色い床、三角天井) の写真
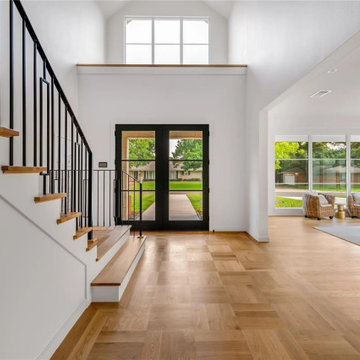
A welcoming bright entryway features an airy, open design with a pristine white, wooden parquet floor. A staircase beckons with its elegant ascent, while subtle splashes of color in hues of soft taupe, delicate ivory, and muted white add warmth and character, creating an inviting atmosphere from the moment one steps inside.
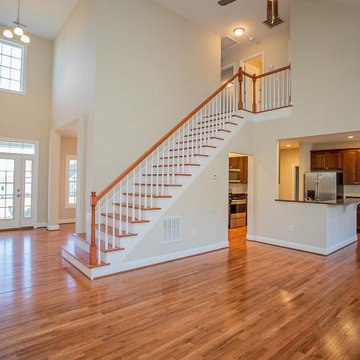
This beautiful home boasts mountain views and a stunning interior! You’re greeted by tall vaulted ceilings, an open staircase, and a fireplace just waiting to be warm.
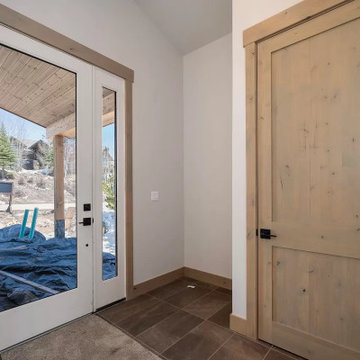
Rocky Mountain Finishes provided the prefinished LP SmartSide siding, soffit, and trim; as well as the Trex composite decking.
他の地域にある高級な広いコンテンポラリースタイルのおしゃれな玄関ドア (ベージュの壁、磁器タイルの床、白いドア、茶色い床、三角天井) の写真
他の地域にある高級な広いコンテンポラリースタイルのおしゃれな玄関ドア (ベージュの壁、磁器タイルの床、白いドア、茶色い床、三角天井) の写真
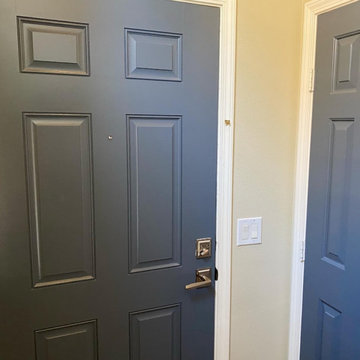
Staircase and entryway renovation.
Ground-floor private entry for second floor condo. Removed carpet on stairs, sanded off glue and filled holes, added staircase skirting and trim to cover gaps along the sides of the stairs, painted treads with high-durability exterior floor paint, hand-painted new riser boards in Spanish tile designs and coordinating solid colors to cover existing chipboard risers, and applied custom-made vinyl lettering to top riser for a unique welcome home statement piece. Also painted front door and coat closet door, replaced porcelain tile entry flooring with LVP flooring to match upstairs, and replaced door handles to updated nickel finish. Also placed mirror with shelf for keys and gallery-style artwork along staircase wall. Cost of the staircase renovation was approximately equal to the cost to remove stair carpet and install LVP flooring on stairs.
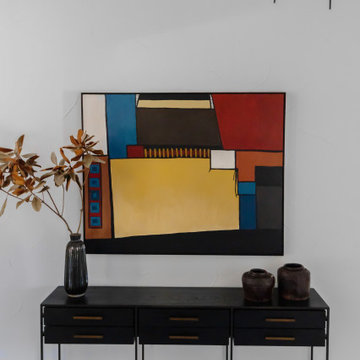
A fifteen year old home is redesigned for peaceful and practical living. An upgrade in first impressions includes a clean and modern foyer joined by a sophisticated wine and whisky room. Small, yet dramatic changes provide personal spaces to relax, unwind, and entertain.
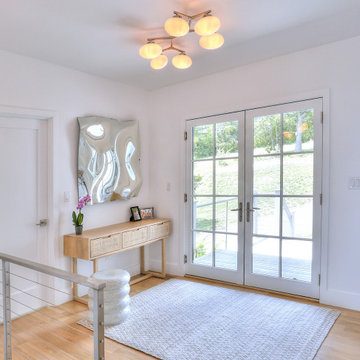
Captivated by the waterfront views, our clients purchased a 1980s shoreline residence that was in need of a modern update. They entrusted us with the task of adjusting the layout to meet their needs and infusing the space with a palette inspired by Long Island Sound – consisting of light wood, neutral stones and tile, expansive windows and unique lighting accents. The result is an inviting space for entertaining and relaxing alike, blending modern aesthetics with warmth seamlessly.
玄関 (三角天井) の写真
40
