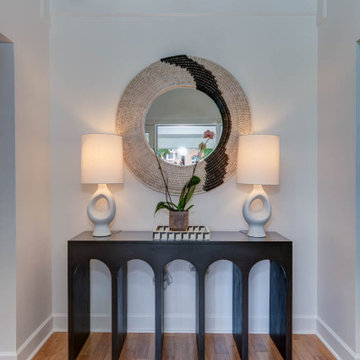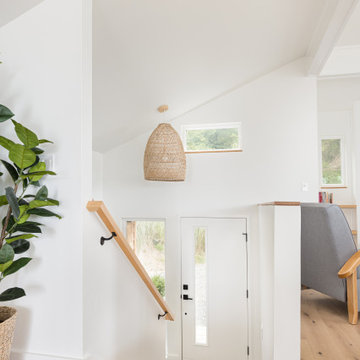中くらいな玄関 (三角天井) の写真

A curved entryway with antique furnishings, iron doors, and ornate fixtures and double mirror.
Antiqued bench sits in front of double-hung mirrors to reflect the artwork from across the entryway.

A key factor in the design of this week's home was functionality for an expanding family. This mudroom nook located off the kitchen allows for plenty of storage for the regularly used jackets, bags, shoes and more. Making it easy for the family to keep the area functional and tidy.
#entryway #entrywaydesign #welcomehome #mudroom

Grand foyer for first impressions.
ワシントンD.C.にある中くらいなカントリー風のおしゃれな玄関ロビー (白い壁、クッションフロア、黒いドア、茶色い床、三角天井、塗装板張りの壁) の写真
ワシントンD.C.にある中くらいなカントリー風のおしゃれな玄関ロビー (白い壁、クッションフロア、黒いドア、茶色い床、三角天井、塗装板張りの壁) の写真

Moody california coastal Spanish decor in foyer. Using natural vases and branch. Hand painted large scale art to catch your eye as you enter into the home.

This Australian-inspired new construction was a successful collaboration between homeowner, architect, designer and builder. The home features a Henrybuilt kitchen, butler's pantry, private home office, guest suite, master suite, entry foyer with concealed entrances to the powder bathroom and coat closet, hidden play loft, and full front and back landscaping with swimming pool and pool house/ADU.

Two-story entry
ナッシュビルにある高級な中くらいなコンテンポラリースタイルのおしゃれな玄関ロビー (白い壁、竹フローリング、三角天井) の写真
ナッシュビルにある高級な中くらいなコンテンポラリースタイルのおしゃれな玄関ロビー (白い壁、竹フローリング、三角天井) の写真

This Beautiful Multi-Story Modern Farmhouse Features a Master On The Main & A Split-Bedroom Layout • 5 Bedrooms • 4 Full Bathrooms • 1 Powder Room • 3 Car Garage • Vaulted Ceilings • Den • Large Bonus Room w/ Wet Bar • 2 Laundry Rooms • So Much More!

Barn entry
フィラデルフィアにある高級な中くらいなトランジショナルスタイルのおしゃれな玄関ロビー (白い壁、スレートの床、黒いドア、グレーの床、三角天井) の写真
フィラデルフィアにある高級な中くらいなトランジショナルスタイルのおしゃれな玄関ロビー (白い壁、スレートの床、黒いドア、グレーの床、三角天井) の写真

Entry with reclaimed wood accents, stone floors and stone stacked fireplace. Custom lighting and furniture sets the tone for the Rustic and Southwestern feel.

シカゴにある高級な中くらいなトランジショナルスタイルのおしゃれな玄関ロビー (白い壁、淡色無垢フローリング、緑のドア、茶色い床、三角天井) の写真

A textural pendant light- Random light by Moooi- illunminates the double height entry space while adding visual interest and translucency so that the large fixture doesn't impede views from the upstairs landing

Enter into this light filled foyer complete with beautiful marble floors, rich wood staicase and beatiful moldings throughout
ニューヨークにある高級な中くらいなトラディショナルスタイルのおしゃれな玄関ロビー (白い壁、大理石の床、黒いドア、白い床、三角天井、羽目板の壁) の写真
ニューヨークにある高級な中くらいなトラディショナルスタイルのおしゃれな玄関ロビー (白い壁、大理石の床、黒いドア、白い床、三角天井、羽目板の壁) の写真

Nancy Nolan Photography
リトルロックにある中くらいなコンテンポラリースタイルのおしゃれな玄関ロビー (白い壁、濃色無垢フローリング、茶色い床、三角天井、白い天井) の写真
リトルロックにある中くらいなコンテンポラリースタイルのおしゃれな玄関ロビー (白い壁、濃色無垢フローリング、茶色い床、三角天井、白い天井) の写真

As you enter into the home of Vicki Gunvalson of the real housewives of Orange County you are greeted with fresh Spainish white walls in a matte finish and ebony brown doors and trim, hand painted / custom stenciled tiles above the baseboards to define the space, all original art work, custom iron candle sconces, two new oushak area rugs, a live Japanese Maple, preserved cypress trees in rustic baskets and live euphorbia in blue and white porcelain planters.
Interior Design by Leanne Michael
Photography by Gail Owens

Custom Cabinetry, Top knobs matte black cabinet hardware pulls, Custom wave wall paneling, custom engineered matte black stair railing, Wave canvas wall art & frame from Deirfiur Home,
Design Principal: Justene Spaulding
Junior Designer: Keegan Espinola
Photography: Joyelle West

Another angle.
ナッシュビルにある高級な中くらいなトランジショナルスタイルのおしゃれな玄関ロビー (グレーの壁、無垢フローリング、濃色木目調のドア、茶色い床、三角天井、白い天井) の写真
ナッシュビルにある高級な中くらいなトランジショナルスタイルのおしゃれな玄関ロビー (グレーの壁、無垢フローリング、濃色木目調のドア、茶色い床、三角天井、白い天井) の写真

New vaulted entry to main level moved from the side of the home.
ポートランドにある高級な中くらいなモダンスタイルのおしゃれな玄関 (淡色無垢フローリング、黄色いドア、三角天井) の写真
ポートランドにある高級な中くらいなモダンスタイルのおしゃれな玄関 (淡色無垢フローリング、黄色いドア、三角天井) の写真

Entry into a modern family home filled with color and textures.
カルガリーにある高級な中くらいなモダンスタイルのおしゃれな玄関ロビー (グレーの壁、淡色無垢フローリング、淡色木目調のドア、ベージュの床、三角天井、壁紙) の写真
カルガリーにある高級な中くらいなモダンスタイルのおしゃれな玄関ロビー (グレーの壁、淡色無垢フローリング、淡色木目調のドア、ベージュの床、三角天井、壁紙) の写真
中くらいな玄関 (三角天井) の写真
1

