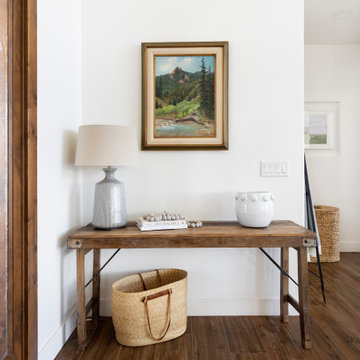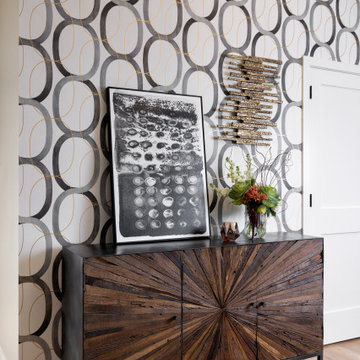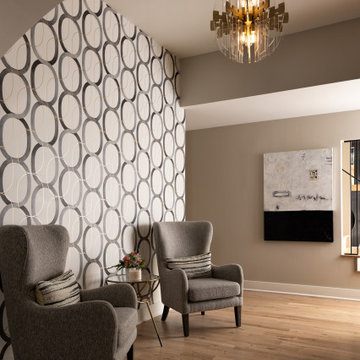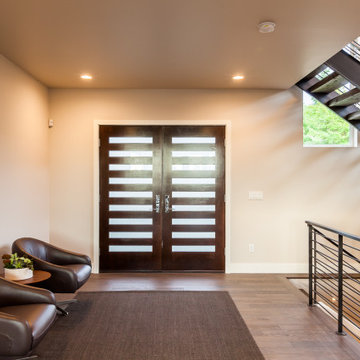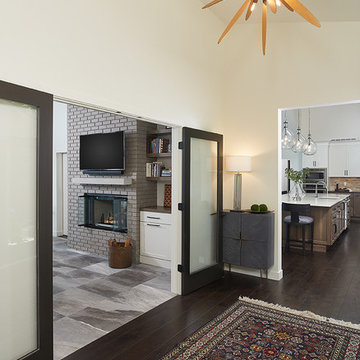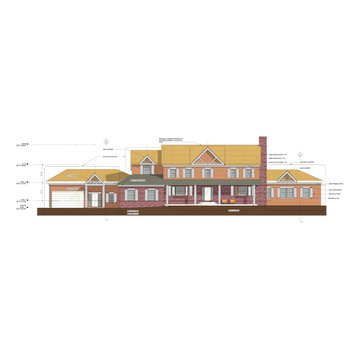玄関 (三角天井、青いドア、濃色木目調のドア) の写真
絞り込み:
資材コスト
並び替え:今日の人気順
写真 141〜160 枚目(全 258 枚)
1/4
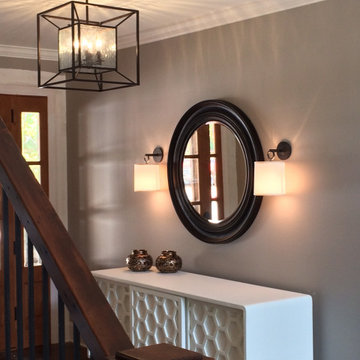
Entry hall - oversized round mirror flanked with sconces
ローリーにあるカントリー風のおしゃれな玄関ロビー (濃色木目調のドア、茶色い床、三角天井) の写真
ローリーにあるカントリー風のおしゃれな玄関ロビー (濃色木目調のドア、茶色い床、三角天井) の写真
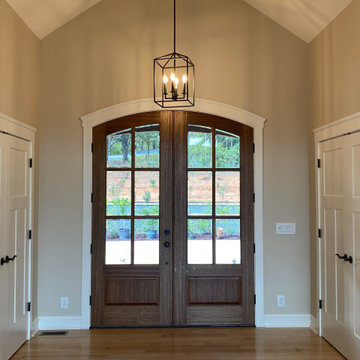
Double arched top, beveled glass doors make for a graceful entry.
お手頃価格の中くらいなトラディショナルスタイルのおしゃれな玄関ロビー (ベージュの壁、淡色無垢フローリング、濃色木目調のドア、三角天井) の写真
お手頃価格の中くらいなトラディショナルスタイルのおしゃれな玄関ロビー (ベージュの壁、淡色無垢フローリング、濃色木目調のドア、三角天井) の写真
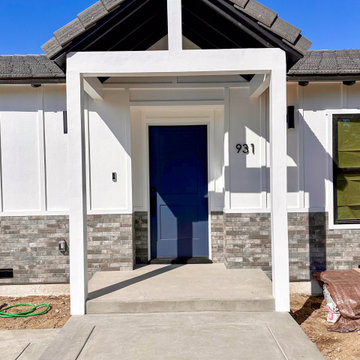
The enchanting entrance is framed by striking porch columns that serve as the perfect introduction to the timeless beauty that lies within.
These porch columns, with their clean lines and a hint of farmhouse simplicity, are a design masterpiece. Standing tall and proud, they support the porch and symbolize the transition from the outside world to the interior. The columns are more than architectural elements; they invite you to explore the comfort that awaits you.
Dressed in a classic white finish, these columns create a stunning contrast against the rich colors and textures of the farmhouse's exterior. The crisp, white backdrop allows them to stand out, accentuating the character and style of the entire home.
As you take in the images, you'll find that these porch columns are not just supportive structures; they are a visual delight, adding a touch of enchantment to the entrance. They represent the harmonious blend of modern aesthetics with farmhouse allure, setting the stage for a welcoming and utterly captivating home.
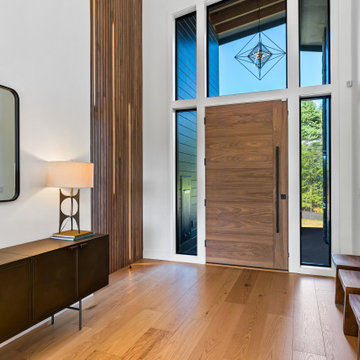
4' wide black walnut entry door accented by Krownlab hardware. Vertical black walnut slats with LED inlay lighting and shaw industries wide plank white oak engineered flooring
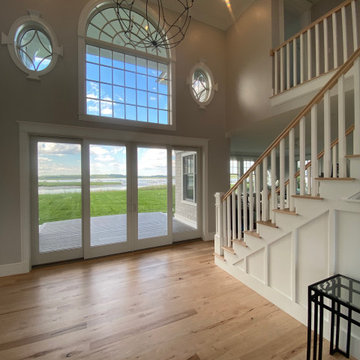
ポートランド(メイン)にあるラグジュアリーな巨大なおしゃれな玄関ホール (グレーの壁、淡色無垢フローリング、濃色木目調のドア、マルチカラーの床、三角天井) の写真
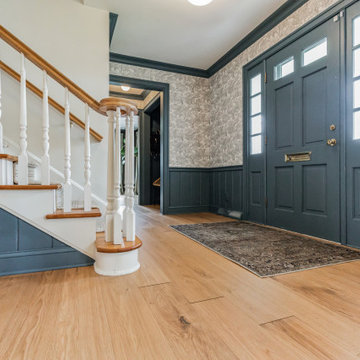
Relaxing and warm mid-tone browns that bring hygge to any space. Pairs well with plenty of greenery. Silvan Resilient Hardwood combines the highest-quality sustainable materials with an emphasis on durability and design. The result is a resilient floor, topped with an FSC® 100% Hardwood wear layer sourced from meticulously maintained European forests and backed by a waterproof guarantee, that looks stunning and installs with ease.
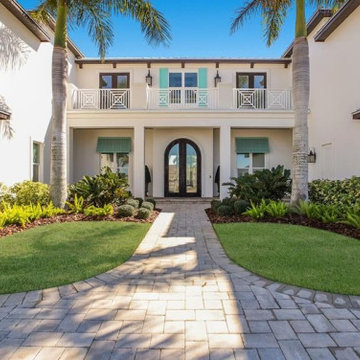
STUNNING HOME ON TWO LOTS IN THE RESERVE AT HARBOUR WALK. One of the only homes on two lots in The Reserve at Harbour Walk. On the banks of the Manatee River and behind two sets of gates for maximum privacy. This coastal contemporary home was custom built by Camlin Homes with the highest attention to detail and no expense spared. The estate sits upon a fully fenced half-acre lot surrounded by tropical lush landscaping and over 160 feet of water frontage. all-white palette and gorgeous wood floors. With an open floor plan and exquisite details, this home includes; 4 bedrooms, 5 bathrooms, 4-car garage, double balconies, game room, and home theater with bar. A wall of pocket glass sliders allows for maximum indoor/outdoor living. The gourmet kitchen will please any chef featuring beautiful chandeliers, a large island, stylish cabinetry, timeless quartz countertops, high-end stainless steel appliances, built-in dining room fixtures, and a walk-in pantry. heated pool and spa, relax in the sauna or gather around the fire pit on chilly nights. The pool cabana offers a great flex space and a full bath as well. An expansive green space flanks the home. Large wood deck walks out onto the private boat dock accommodating 60+ foot boats. Ground floor master suite with a fireplace and wall to wall windows with water views. His and hers walk-in California closets and a well-appointed master bath featuring a circular spa bathtub, marble countertops, and dual vanities. A large office is also found within the master suite and offers privacy and separation from the main living area. Each guest bedroom has its own private bathroom. Maintain an active lifestyle with community features such as a clubhouse with tennis courts, a lovely park, multiple walking areas, and more. Located directly next to private beach access and paddleboard launch. This is a prime location close to I-75,
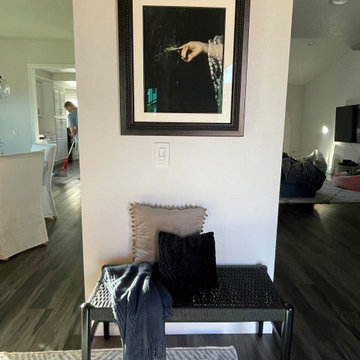
Moody california coastal Spanish decor in foyer. Using natural materials in moody colors. Whimsical vintage art to catch your eye as you enter into the home.
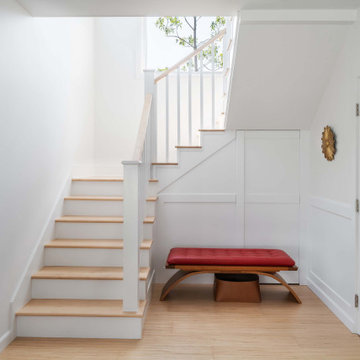
Our design for the Ruby Residence augmented views to the outdoors at every opportunity, while completely transforming the style and curb appeal of the home in the process. This second story addition added a bedroom suite upstairs, and a new foyer and powder room below, while minimally impacting the rest of the existing home. We also completely remodeled the galley kitchen to open it up to the adjacent living spaces. The design carefully considered the balance of views and privacy, offering the best of both worlds with our design. The result is a bright and airy home with an effortlessly coastal chic vibe.
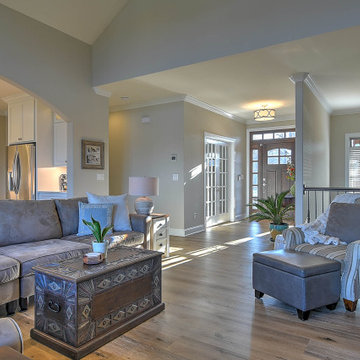
他の地域にあるお手頃価格の中くらいなトランジショナルスタイルのおしゃれな玄関ロビー (ベージュの壁、クッションフロア、濃色木目調のドア、ベージュの床、三角天井) の写真
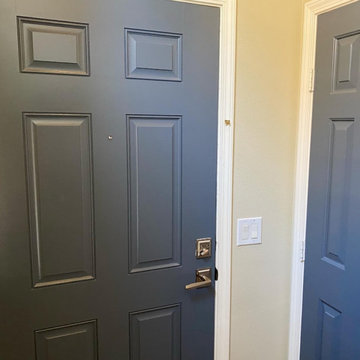
Staircase and entryway renovation.
Ground-floor private entry for second floor condo. Removed carpet on stairs, sanded off glue and filled holes, added staircase skirting and trim to cover gaps along the sides of the stairs, painted treads with high-durability exterior floor paint, hand-painted new riser boards in Spanish tile designs and coordinating solid colors to cover existing chipboard risers, and applied custom-made vinyl lettering to top riser for a unique welcome home statement piece. Also painted front door and coat closet door, replaced porcelain tile entry flooring with LVP flooring to match upstairs, and replaced door handles to updated nickel finish. Also placed mirror with shelf for keys and gallery-style artwork along staircase wall. Cost of the staircase renovation was approximately equal to the cost to remove stair carpet and install LVP flooring on stairs.
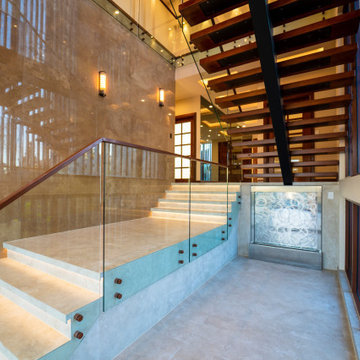
Impressive entry foyer, open to allow light and spaciousness abound. Clever use of a variety of materials to add interest and delineate the different use of space. Can you see the water feature?
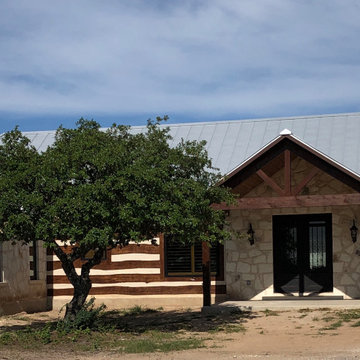
Almost complete and ready for occupancy.
オースティンにある広いカントリー風のおしゃれな玄関ドア (濃色木目調のドア、三角天井) の写真
オースティンにある広いカントリー風のおしゃれな玄関ドア (濃色木目調のドア、三角天井) の写真
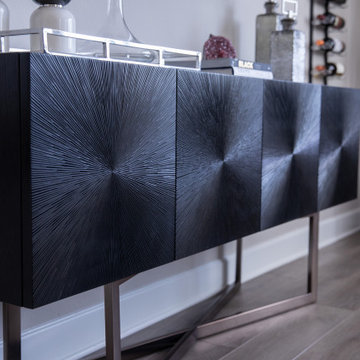
サンディエゴにあるお手頃価格の中くらいなモダンスタイルのおしゃれな玄関ロビー (グレーの壁、クッションフロア、濃色木目調のドア、茶色い床、三角天井) の写真
玄関 (三角天井、青いドア、濃色木目調のドア) の写真
8
