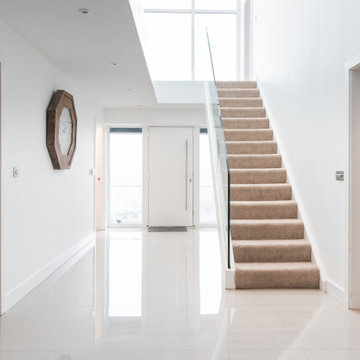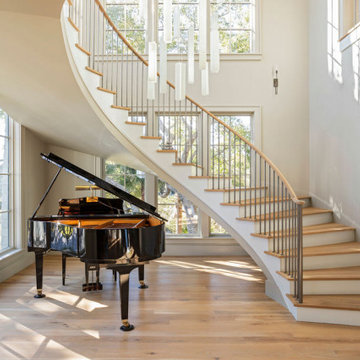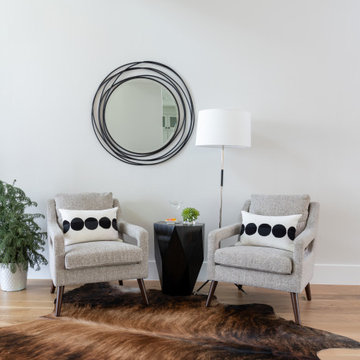巨大な玄関 (三角天井、淡色無垢フローリング、大理石の床) の写真
絞り込み:
資材コスト
並び替え:今日の人気順
写真 1〜20 枚目(全 25 枚)
1/5

Grand entry foyer
ニューヨークにあるラグジュアリーな巨大なモダンスタイルのおしゃれな玄関ロビー (黄色い壁、大理石の床、白いドア、白い床、三角天井) の写真
ニューヨークにあるラグジュアリーな巨大なモダンスタイルのおしゃれな玄関ロビー (黄色い壁、大理石の床、白いドア、白い床、三角天井) の写真

The custom designed pivot door of this home's foyer is a showstopper. The 5' x 9' wood front door and sidelights blend seamlessly with the adjacent staircase. A round marble foyer table provides an entry focal point, while round ottomans beneath the table provide a convenient place the remove snowy boots before entering the rest of the home. The modern sleek staircase in this home serves as the common thread that connects the three separate floors. The architecturally significant staircase features "floating treads" and sleek glass and metal railing. Our team thoughtfully selected the staircase details and materials to seamlessly marry the modern exterior of the home with the interior. A striking multi-pendant chandelier is the eye-catching focal point of the stairwell on the main and upper levels of the home. The positions of each hand-blown glass pendant were carefully placed to cascade down the stairwell in a dramatic fashion. The elevator next to the staircase (not shown) provides ease in carrying groceries or laundry, as an alternative to using the stairs.

Beautiful marble entry with tall Corinthian columns with groin vaulted ceiling.
ヒューストンにある巨大なトラディショナルスタイルのおしゃれな玄関ロビー (ベージュの壁、大理石の床、黒いドア、ベージュの床、三角天井) の写真
ヒューストンにある巨大なトラディショナルスタイルのおしゃれな玄関ロビー (ベージュの壁、大理石の床、黒いドア、ベージュの床、三角天井) の写真

Gorgeous 2-story entry with curving staircase, dramatic sconce lighting and custom pedestal
ニューヨークにあるラグジュアリーな巨大なトランジショナルスタイルのおしゃれな玄関ロビー (白い壁、大理石の床、黒いドア、白い床、三角天井) の写真
ニューヨークにあるラグジュアリーな巨大なトランジショナルスタイルのおしゃれな玄関ロビー (白い壁、大理石の床、黒いドア、白い床、三角天井) の写真

Our clients wanted the ultimate modern farmhouse custom dream home. They found property in the Santa Rosa Valley with an existing house on 3 ½ acres. They could envision a new home with a pool, a barn, and a place to raise horses. JRP and the clients went all in, sparing no expense. Thus, the old house was demolished and the couple’s dream home began to come to fruition.
The result is a simple, contemporary layout with ample light thanks to the open floor plan. When it comes to a modern farmhouse aesthetic, it’s all about neutral hues, wood accents, and furniture with clean lines. Every room is thoughtfully crafted with its own personality. Yet still reflects a bit of that farmhouse charm.
Their considerable-sized kitchen is a union of rustic warmth and industrial simplicity. The all-white shaker cabinetry and subway backsplash light up the room. All white everything complimented by warm wood flooring and matte black fixtures. The stunning custom Raw Urth reclaimed steel hood is also a star focal point in this gorgeous space. Not to mention the wet bar area with its unique open shelves above not one, but two integrated wine chillers. It’s also thoughtfully positioned next to the large pantry with a farmhouse style staple: a sliding barn door.
The master bathroom is relaxation at its finest. Monochromatic colors and a pop of pattern on the floor lend a fashionable look to this private retreat. Matte black finishes stand out against a stark white backsplash, complement charcoal veins in the marble looking countertop, and is cohesive with the entire look. The matte black shower units really add a dramatic finish to this luxurious large walk-in shower.
Photographer: Andrew - OpenHouse VC
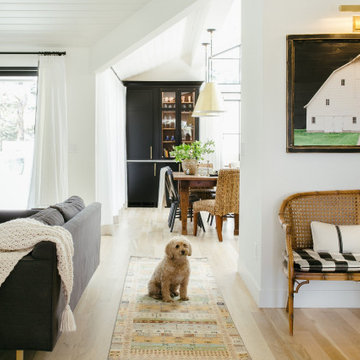
This is a beautiful ranch home remodel in Greenwood Village for a family of 5. Look for kitchen photos coming later this summer!
デンバーにある高級な巨大なトランジショナルスタイルのおしゃれな玄関ロビー (白い壁、淡色無垢フローリング、三角天井) の写真
デンバーにある高級な巨大なトランジショナルスタイルのおしゃれな玄関ロビー (白い壁、淡色無垢フローリング、三角天井) の写真
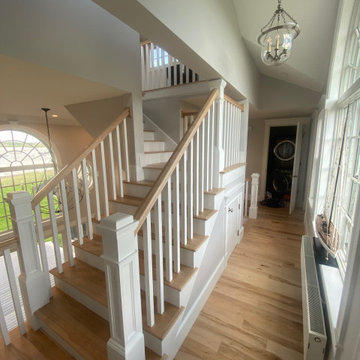
ポートランド(メイン)にあるラグジュアリーな巨大なおしゃれな玄関ホール (グレーの壁、淡色無垢フローリング、濃色木目調のドア、マルチカラーの床、三角天井) の写真
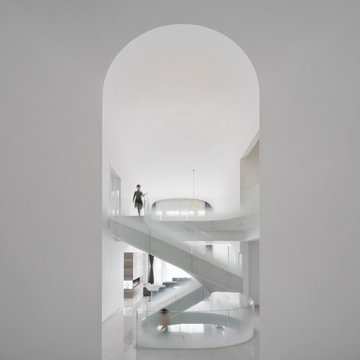
The Cloud Villa is so named because of the grand central stair which connects the three floors of this 800m2 villa in Shanghai. It’s abstract cloud-like form celebrates fluid movement through space, while dividing the main entry from the main living space.
As the main focal point of the villa, it optimistically reinforces domesticity as an act of unencumbered weightless living; in contrast to the restrictive bulk of the typical sprawling megalopolis in China. The cloud is an intimate form that only the occupants of the villa have the luxury of using on a daily basis. The main living space with its overscaled, nearly 8m high vaulted ceiling, gives the villa a sacrosanct quality.
Contemporary in form, construction and materiality, the Cloud Villa’s stair is classical statement about the theater and intimacy of private and domestic life.
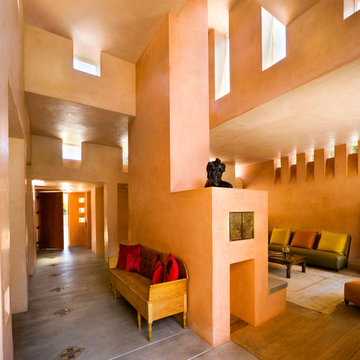
Mandeville Canyon Brentwood, Los Angeles modern luxury home light filled entry hall with skylight style clerestory windows
ロサンゼルスにある巨大な地中海スタイルのおしゃれな玄関ロビー (オレンジの壁、淡色無垢フローリング、濃色木目調のドア、ベージュの床、三角天井、ベージュの天井) の写真
ロサンゼルスにある巨大な地中海スタイルのおしゃれな玄関ロビー (オレンジの壁、淡色無垢フローリング、濃色木目調のドア、ベージュの床、三角天井、ベージュの天井) の写真
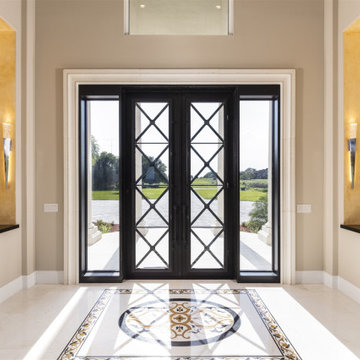
Striking double door glass and iron entry opens to a foyer with flanking niches to display artwork. A custom inlay denotes the space and a window above the door provides additional natural lighting
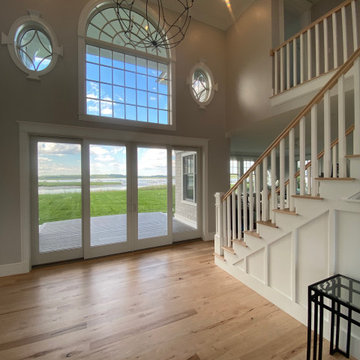
ポートランド(メイン)にあるラグジュアリーな巨大なおしゃれな玄関ホール (グレーの壁、淡色無垢フローリング、濃色木目調のドア、マルチカラーの床、三角天井) の写真
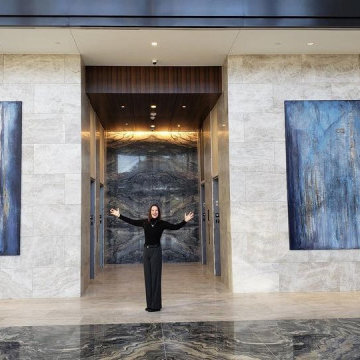
Debra Ferrari created two large scale original canvas paintings especially for the lobby of a brand new luxury office and retail building, the Weirs Plaza. This new 297,000 square foot high end building is located in one of the coolest Dallas neighborhoods in the Knox Henderson District. Just down the street from Restoration Hardware.
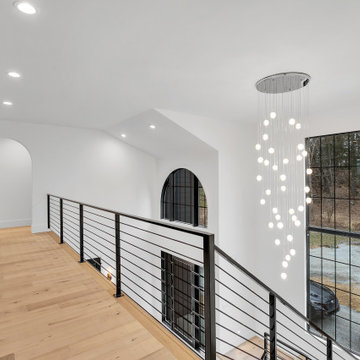
Catwalk from garage wing
他の地域にあるラグジュアリーな巨大なコンテンポラリースタイルのおしゃれな玄関ホール (白い壁、淡色無垢フローリング、黒いドア、茶色い床、三角天井) の写真
他の地域にあるラグジュアリーな巨大なコンテンポラリースタイルのおしゃれな玄関ホール (白い壁、淡色無垢フローリング、黒いドア、茶色い床、三角天井) の写真

The custom designed pivot door of this home's foyer is a showstopper. The 5' x 9' wood front door and sidelights blend seamlessly with the adjacent staircase. A round marble foyer table provides an entry focal point, while round ottomans beneath the table provide a convenient place the remove snowy boots before entering the rest of the home. The modern sleek staircase in this home serves as the common thread that connects the three separate floors. The architecturally significant staircase features "floating treads" and sleek glass and metal railing. Our team thoughtfully selected the staircase details and materials to seamlessly marry the modern exterior of the home with the interior. A striking multi-pendant chandelier is the eye-catching focal point of the stairwell on the main and upper levels of the home. The positions of each hand-blown glass pendant were carefully placed to cascade down the stairwell in a dramatic fashion. The elevator next to the staircase (not shown) provides ease in carrying groceries or laundry, as an alternative to using the stairs.
巨大な玄関 (三角天井、淡色無垢フローリング、大理石の床) の写真
1



