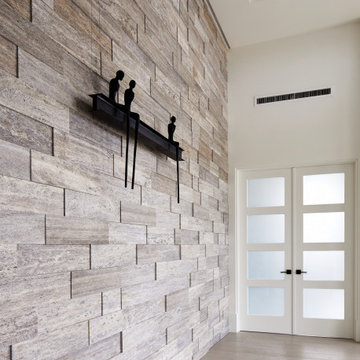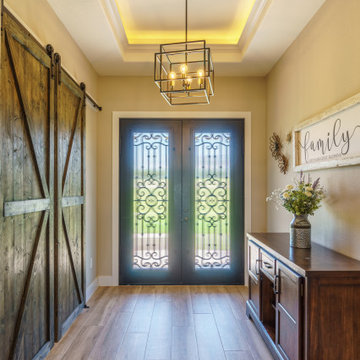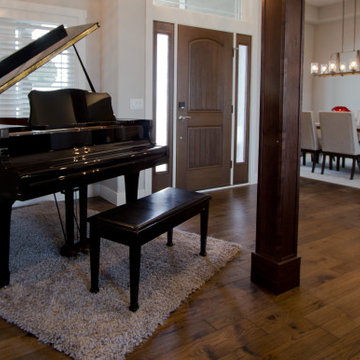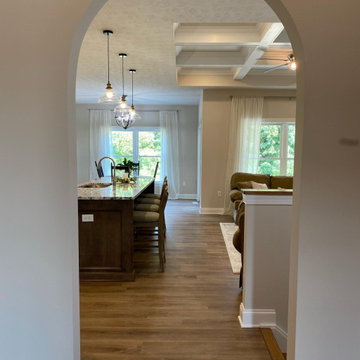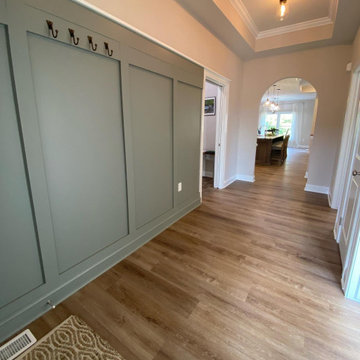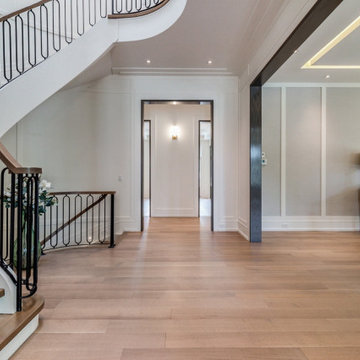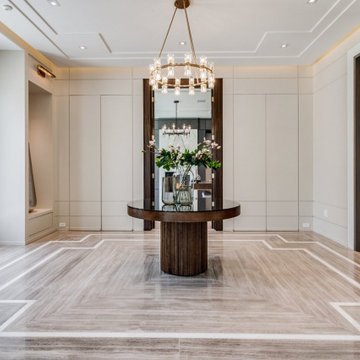玄関ロビー (折り上げ天井、茶色い床、ベージュの壁) の写真
絞り込み:
資材コスト
並び替え:今日の人気順
写真 1〜20 枚目(全 25 枚)
1/5

マイアミにあるトランジショナルスタイルのおしゃれな玄関ロビー (ベージュの壁、無垢フローリング、ガラスドア、茶色い床、塗装板張りの天井、折り上げ天井、塗装板張りの壁) の写真

We had so much fun decorating this space. No detail was too small for Nicole and she understood it would not be completed with every detail for a couple of years, but also that taking her time to fill her home with items of quality that reflected her taste and her families needs were the most important issues. As you can see, her family has settled in.
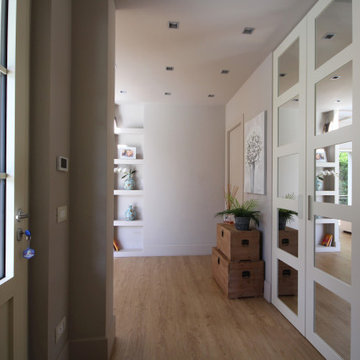
ミラノにあるラグジュアリーな巨大なカントリー風のおしゃれな玄関ロビー (ベージュの壁、無垢フローリング、白いドア、茶色い床、折り上げ天井、パネル壁) の写真
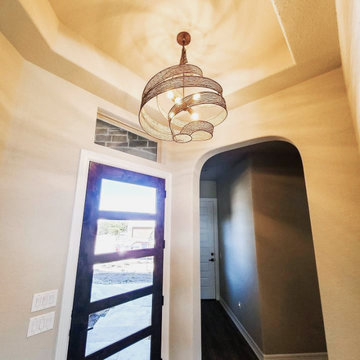
At the beginning of the design process, the homeowners requested a simple and elegant home. They had collected wonderful and exquisite items from their travels around the world, and wanted a simple backdrop to showcase them. The pallet of cream, brown and white was combined with elegant arched doorways, large windows and sculptural light fixtures for a timeless home. Detailed construction documents were vital in communicating their needs and design changes along the way so that the final product reflected their vision. The homeowners favorite room in this house is the kitchen with expansive views of the whole home and space for entertaining friends from near and far.
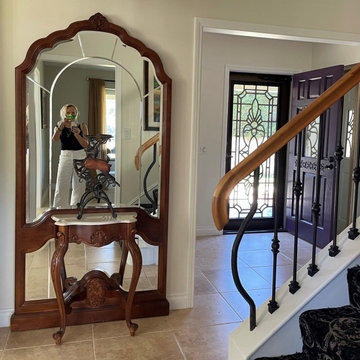
My longstanding client wanted a refresh and remodel to their kitchen and bathroom. The Master Bathroom, and Kitchen were completely remodeled to allow 'future proofing' , otherwise known as 'aging in place' for their bathroom. Overall, new flooring, paint, lighting and furnishings were added to their existing antiques and artwork.
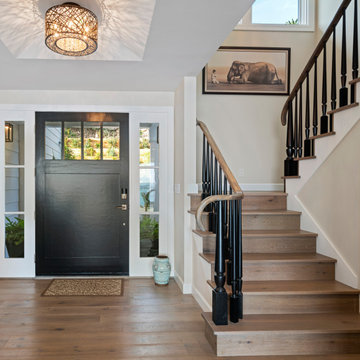
Entry foyer, custom stair case with hard carved wood handrail and black posts
ロサンゼルスにある高級な中くらいなビーチスタイルのおしゃれな玄関ロビー (ベージュの壁、無垢フローリング、黒いドア、茶色い床、折り上げ天井) の写真
ロサンゼルスにある高級な中くらいなビーチスタイルのおしゃれな玄関ロビー (ベージュの壁、無垢フローリング、黒いドア、茶色い床、折り上げ天井) の写真
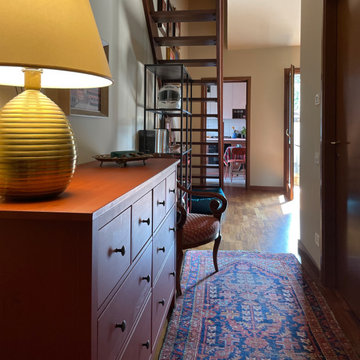
Questo ingresso che porta nelle varie camere è stato scaldato dal bel persiano antico e dalla comoda cassettiera di servizio. A proseguire la libreria in ferro nero collocata sotto la scala.
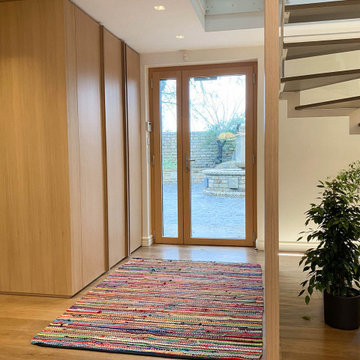
Dans cette entrée, le grand placard de rangement sur mesure était déjà existant et je n'y ai pas touché.
Je m'en suis inspirée pour créer, face à lui, une claustra en tasseau bois, plaqués en chêne, dans la même finition.
C'est à croire que les deux éléments ont toujours été là !
Tout comme le tapis, que j'ai tenu à conservé pour son peps (oui, plutôt étonnant pour quelqu'un qui aime autant les camaïeu de beige ;) )
(A la place de cette claustra en bois, il y avait une paroi entièrement en verre
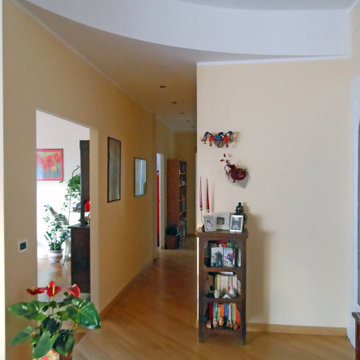
L'ingresso (caratterizzato da tinte tenui e calde che donano luminosità ed ampiezza all'ambiente) si apre direttamente sulla zona giorno.
トゥーリンにある高級な中くらいなトラディショナルスタイルのおしゃれな玄関 (ベージュの壁、白いドア、茶色い床、折り上げ天井、淡色無垢フローリング) の写真
トゥーリンにある高級な中くらいなトラディショナルスタイルのおしゃれな玄関 (ベージュの壁、白いドア、茶色い床、折り上げ天井、淡色無垢フローリング) の写真
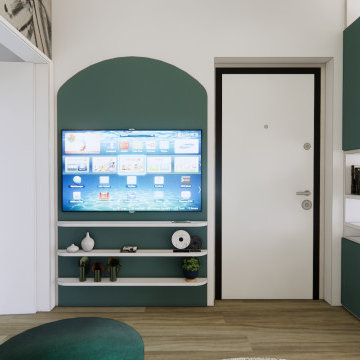
Un tocco di colore sulla parete con la funzione importante di copertura dei cavi della TV.
Una libreria bifacciale per creare una divisione utile nel living con un angolo smart working
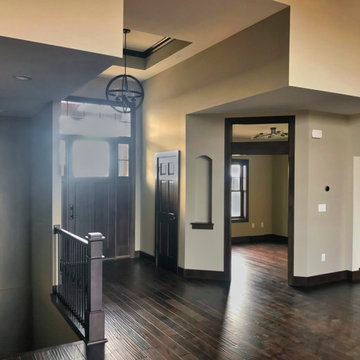
ミルウォーキーにある高級な中くらいなトラディショナルスタイルのおしゃれな玄関ロビー (ベージュの壁、濃色無垢フローリング、濃色木目調のドア、茶色い床、折り上げ天井) の写真
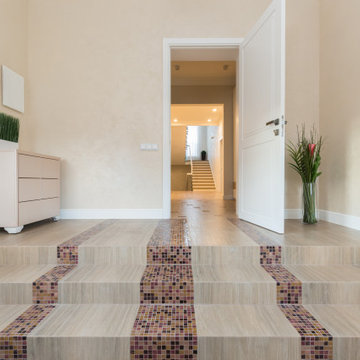
Входная зона
他の地域にあるお手頃価格の中くらいなトランジショナルスタイルのおしゃれな玄関ロビー (ベージュの壁、磁器タイルの床、金属製ドア、茶色い床、折り上げ天井) の写真
他の地域にあるお手頃価格の中くらいなトランジショナルスタイルのおしゃれな玄関ロビー (ベージュの壁、磁器タイルの床、金属製ドア、茶色い床、折り上げ天井) の写真
玄関ロビー (折り上げ天井、茶色い床、ベージュの壁) の写真
1
