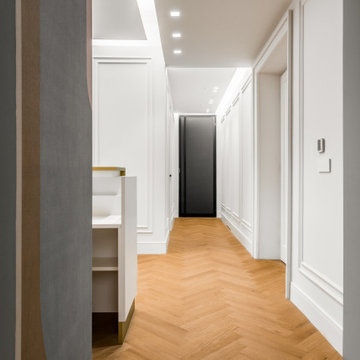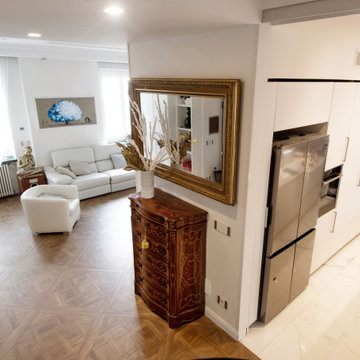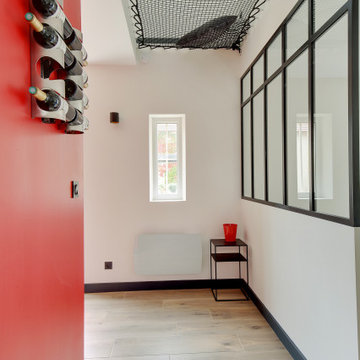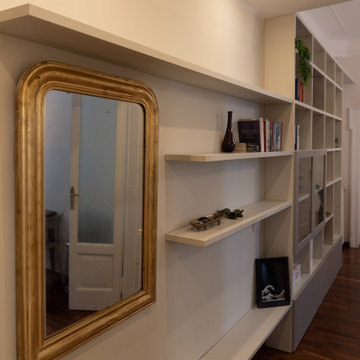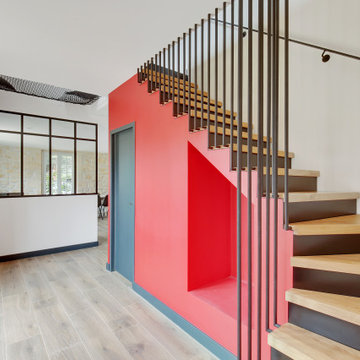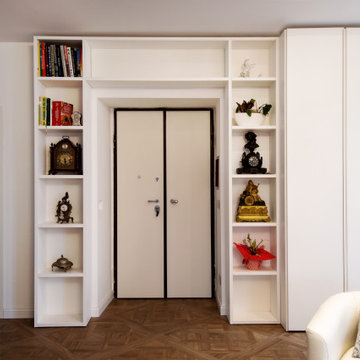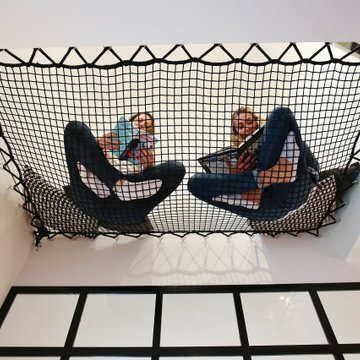両開きドア玄関 (折り上げ天井、茶色い床、赤いドア、白いドア) の写真
絞り込み:
資材コスト
並び替え:今日の人気順
写真 1〜20 枚目(全 21 枚)

Type : Appartement
Lieu : Paris 16e arrondissement
Superficie : 87 m²
Description : Rénovation complète d'un appartement bourgeois, création d'ambiance, élaboration des plans 2D, maquette 3D, suivi des travaux.
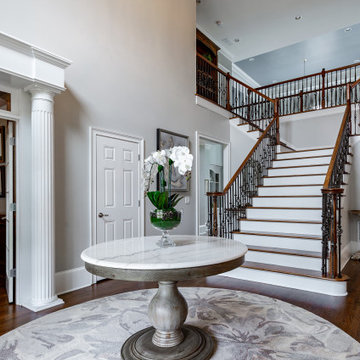
Updated foyer in Executive Home. Complete with new custom formulated wall color, new chandelier, art, decor, rug and foyer table. Renovation contractor did an outstanding job in refinishing all hardwoods throughout the home.
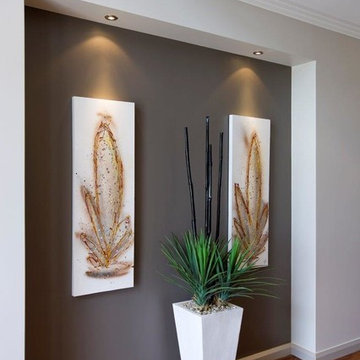
A Winning Design.
Ultra-stylish and ultra-contemporary, the Award is winning hearts and minds with its stunning feature façade, intelligent floorplan and premium quality fitout. Kimberley sandstone, American Walnut, marble, glass and steel have been used to dazzling effect to create Atrium Home’s most modern design yet.
Everything today’s family could want is here.
Home office and theatre
Modern kitchen with stainless-steel appliances
Elegant dining and living spaces
Covered alfresco area
Powder room downstairs
Four bedrooms and two bathrooms upstairs
Separate sitting room
Main suite with walk-in robes and spa ensuite
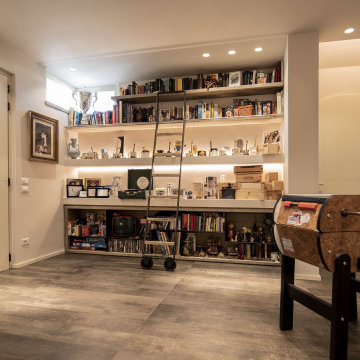
un accogliente ingresso fuori dalle righe, la passione per il collezionismo ed il vintage delle padrone di casa, ha contribuito a creare un ambiente originale e ludico, grazie anche al mini calcino, posto a bella posta a centro stanza.
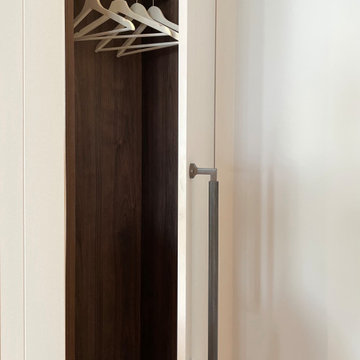
Beautiful entry cloak cupboard with bronze handle and walnut interior.
シドニーにある高級なコンテンポラリースタイルのおしゃれな玄関ロビー (白い壁、淡色無垢フローリング、白いドア、茶色い床、折り上げ天井、塗装板張りの壁) の写真
シドニーにある高級なコンテンポラリースタイルのおしゃれな玄関ロビー (白い壁、淡色無垢フローリング、白いドア、茶色い床、折り上げ天井、塗装板張りの壁) の写真
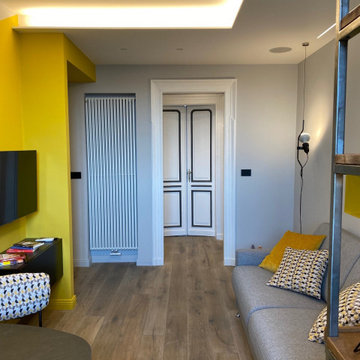
L'intervento nell'ingresso ha riguardato l'abbattimento e lo spostamento del muro preesistente che creava uno spazio davvero troppo grande e poco sfruttabile. La creazione di un portale in colore giallo senape sopra la porta e di una controsoffittatura con veletta retroilluminata ha creato un invito a entrare nell'appartamento. Nel controsoffitto anche una delle casse per la filodiffusione e a terra nell'angolo la Parentesi di Flos
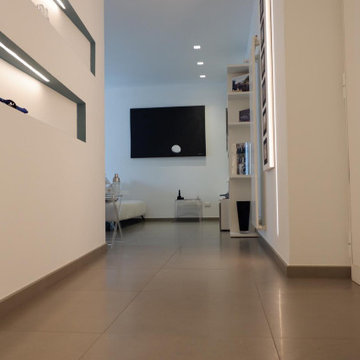
Particolare della pavimentazione in gres e dell'illuminazione utilizzata. Elementi lineari con led e pochi faretti per esaltare al meglio l'ingresso e le mensole irregolari.
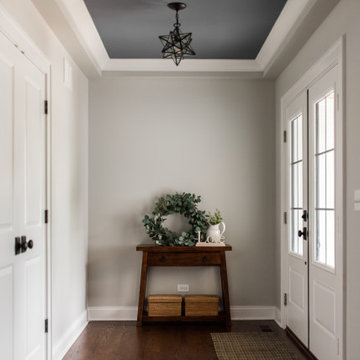
シカゴにある中くらいなトランジショナルスタイルのおしゃれな玄関ドア (濃色無垢フローリング、白いドア、茶色い床、折り上げ天井) の写真
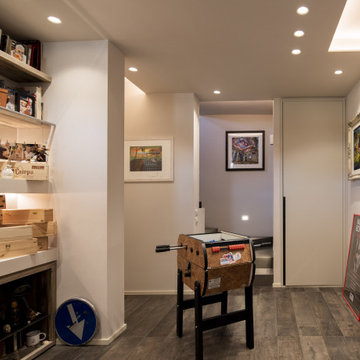
un accogliente ingresso fuori dalle righe, la passione per il collezionismo ed il vintage delle padrone di casa, ha contribuito a creare un ambiente originale e ludico, grazie anche al mini calcino, posto a bella posta a centro stanza. quasi invisibile, in corrispondenza del corpo scale, l'armadio guardaroba fa da contraltare alla libreria piena degli oggetti più svariati inaspettatamente ordinati nel loro apparente disordine.
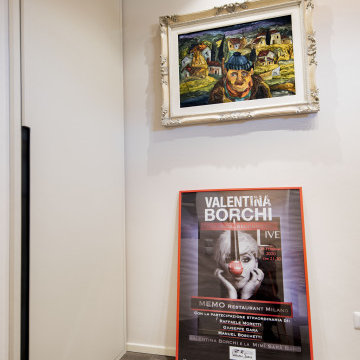
Quasi invisibile, in corrispondenza del corpo scale, l'armadio guardaroba fa da contraltare alla libreria piena degli oggetti più svariati inaspettatamente ordinati nel loro apparente disordine. sulla parete attigua un bel poster della padrona di casa, Valentina Borchi, cantante
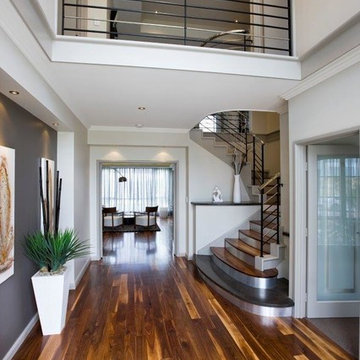
A Winning Design.
Ultra-stylish and ultra-contemporary, the Award is winning hearts and minds with its stunning feature façade, intelligent floorplan and premium quality fitout. Kimberley sandstone, American Walnut, marble, glass and steel have been used to dazzling effect to create Atrium Home’s most modern design yet.
Everything today’s family could want is here.
Home office and theatre
Modern kitchen with stainless-steel appliances
Elegant dining and living spaces
Covered alfresco area
Powder room downstairs
Four bedrooms and two bathrooms upstairs
Separate sitting room
Main suite with walk-in robes and spa ensuite
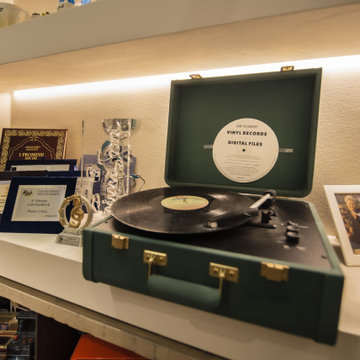
particolare della libreria dell'ingresso, piena di oggetti più svariati e innumerevoli ricordi delle padrone di casa.
フィレンツェにある高級な中くらいなインダストリアルスタイルのおしゃれな玄関 (グレーの壁、磁器タイルの床、白いドア、茶色い床、折り上げ天井) の写真
フィレンツェにある高級な中くらいなインダストリアルスタイルのおしゃれな玄関 (グレーの壁、磁器タイルの床、白いドア、茶色い床、折り上げ天井) の写真
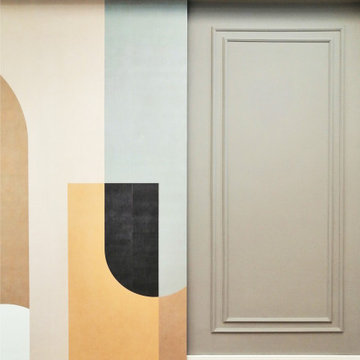
Reception - dettaglio
ローマにある高級な広いトラディショナルスタイルのおしゃれな玄関ロビー (白い壁、白いドア、茶色い床、折り上げ天井、羽目板の壁、クッションフロア) の写真
ローマにある高級な広いトラディショナルスタイルのおしゃれな玄関ロビー (白い壁、白いドア、茶色い床、折り上げ天井、羽目板の壁、クッションフロア) の写真
両開きドア玄関 (折り上げ天井、茶色い床、赤いドア、白いドア) の写真
1
