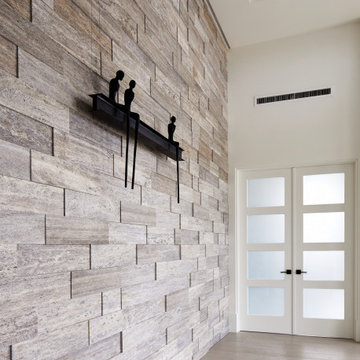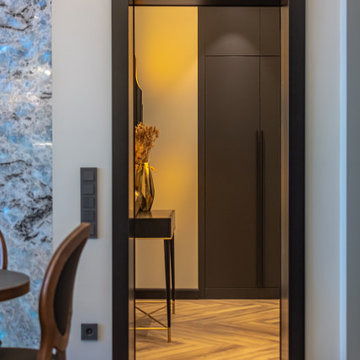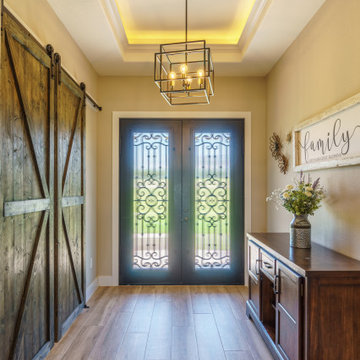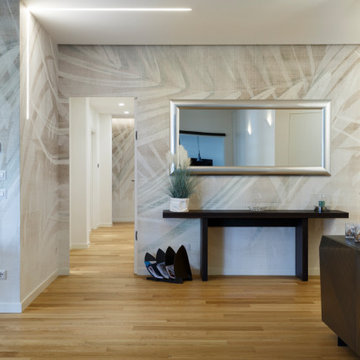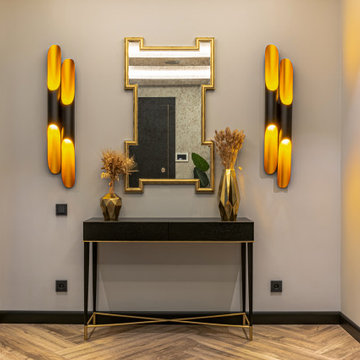玄関 (折り上げ天井、淡色無垢フローリング、ベージュの壁) の写真
絞り込み:
資材コスト
並び替え:今日の人気順
写真 1〜20 枚目(全 32 枚)
1/4

Type : Appartement
Lieu : Paris 16e arrondissement
Superficie : 87 m²
Description : Rénovation complète d'un appartement bourgeois, création d'ambiance, élaboration des plans 2D, maquette 3D, suivi des travaux.
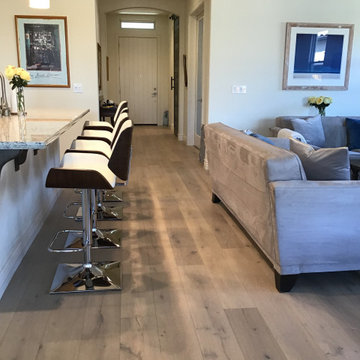
Balboa Oak Hardwood– The Alta Vista Hardwood Flooring is a return to vintage European Design. These beautiful classic and refined floors are crafted out of French White Oak, a premier hardwood species that has been used for everything from flooring to shipbuilding over the centuries due to its stability.
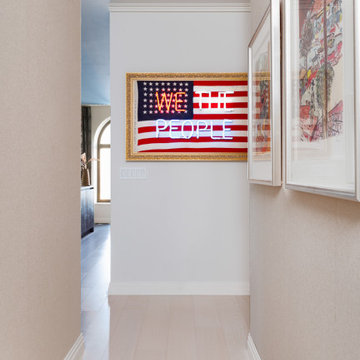
The art foyer as I call it. The main moment here is the “We the people” art from the uber cool and brilliant Mark Illuminati. Every one of his pieces is one of a kind. Here he has used a vintage American flag and crowned it with neon. The art is cool and edgy and makes a statement in this home. The other two framed pieces are prints from Bob Dylan himself.
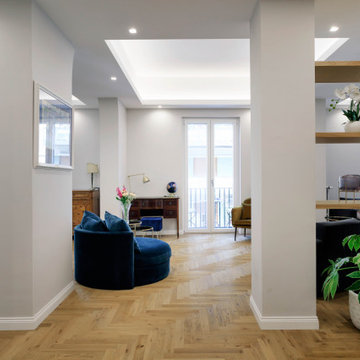
Ampio ingresso accogliente con toni caldi e controsoffitto a vela con strip led
カターニア/パルレモにある高級な広いモダンスタイルのおしゃれな玄関 (淡色無垢フローリング、ベージュの壁、白いドア、折り上げ天井、白い天井) の写真
カターニア/パルレモにある高級な広いモダンスタイルのおしゃれな玄関 (淡色無垢フローリング、ベージュの壁、白いドア、折り上げ天井、白い天井) の写真
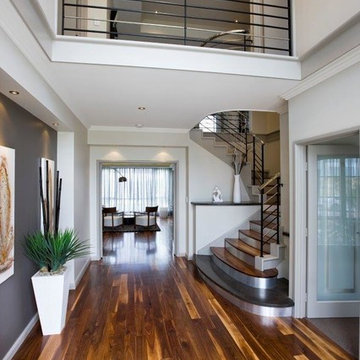
A Winning Design.
Ultra-stylish and ultra-contemporary, the Award is winning hearts and minds with its stunning feature façade, intelligent floorplan and premium quality fitout. Kimberley sandstone, American Walnut, marble, glass and steel have been used to dazzling effect to create Atrium Home’s most modern design yet.
Everything today’s family could want is here.
Home office and theatre
Modern kitchen with stainless-steel appliances
Elegant dining and living spaces
Covered alfresco area
Powder room downstairs
Four bedrooms and two bathrooms upstairs
Separate sitting room
Main suite with walk-in robes and spa ensuite
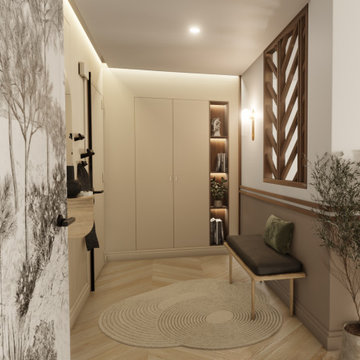
Les photos "avant"-"après" de la rénovation faite dans ce bel appartement de Nice au potentiel important.
Nous l'avons transformé en une entrée élégante et chaleureuse grâce aux matériaux et mobiliers choisis.
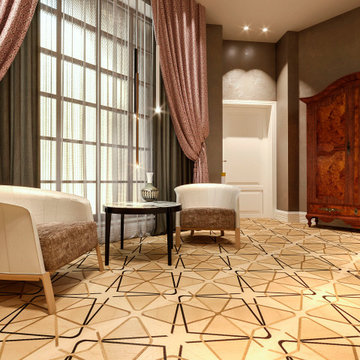
Progetto d’interni di un appartamento di circa 200 mq posto al quinto piano di un edificio di pregio nel Quadrilatero del Silenzio di Milano che sorge intorno all’elegante Piazza Duse, caratterizzata dalla raffinata architettura liberty. Le scelte per interni riprendono stili e forme del passato completandoli con elementi moderni e funzionali di design.
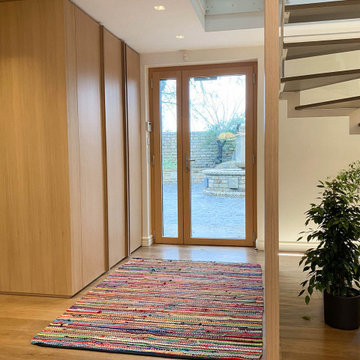
Dans cette entrée, le grand placard de rangement sur mesure était déjà existant et je n'y ai pas touché.
Je m'en suis inspirée pour créer, face à lui, une claustra en tasseau bois, plaqués en chêne, dans la même finition.
C'est à croire que les deux éléments ont toujours été là !
Tout comme le tapis, que j'ai tenu à conservé pour son peps (oui, plutôt étonnant pour quelqu'un qui aime autant les camaïeu de beige ;) )
(A la place de cette claustra en bois, il y avait une paroi entièrement en verre
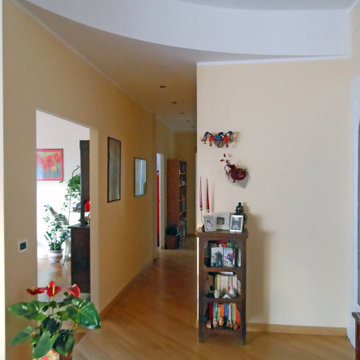
L'ingresso (caratterizzato da tinte tenui e calde che donano luminosità ed ampiezza all'ambiente) si apre direttamente sulla zona giorno.
トゥーリンにある高級な中くらいなトラディショナルスタイルのおしゃれな玄関 (ベージュの壁、白いドア、茶色い床、折り上げ天井、淡色無垢フローリング) の写真
トゥーリンにある高級な中くらいなトラディショナルスタイルのおしゃれな玄関 (ベージュの壁、白いドア、茶色い床、折り上げ天井、淡色無垢フローリング) の写真
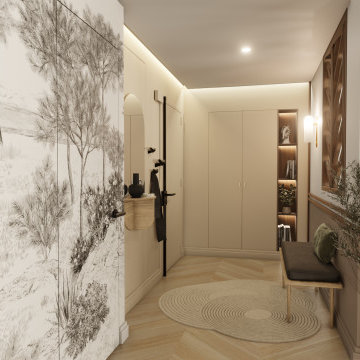
Les photos "avant"-"après" de la rénovation faite dans ce bel appartement de Nice au potentiel important.
Nous l'avons transformé en une entrée élégante et chaleureuse grâce aux matériaux et mobiliers choisis.
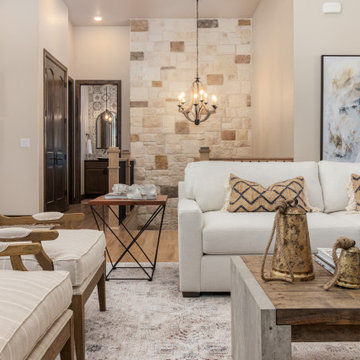
HARDWOOD FLOOR: #2 Red Oak, 3 1/4" Planks, Color: Classic Gray
LIGHTING: Home Lighting, Finish: Weathered Pine/ Bronze
INTERIOR PAINT: SW7036 Accessible Beige
STONE: Denali Stone, Vineyard
FURNITURE: Staged by White Orchid
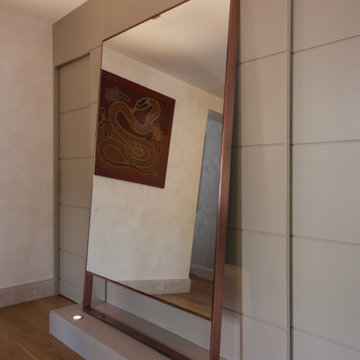
他の地域にある高級な小さなトラディショナルスタイルのおしゃれな玄関 (ベージュの壁、淡色無垢フローリング、茶色いドア、ベージュの床、折り上げ天井、羽目板の壁) の写真
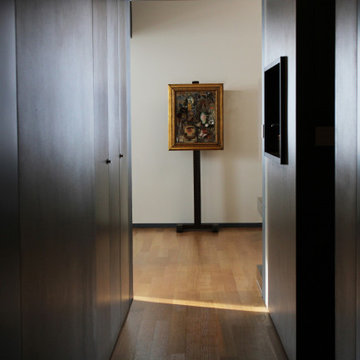
他の地域にある中くらいなコンテンポラリースタイルのおしゃれな玄関 (ベージュの壁、淡色無垢フローリング、折り上げ天井) の写真
玄関 (折り上げ天井、淡色無垢フローリング、ベージュの壁) の写真
1


