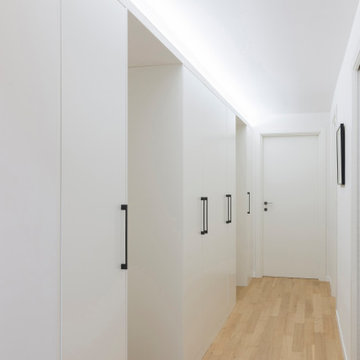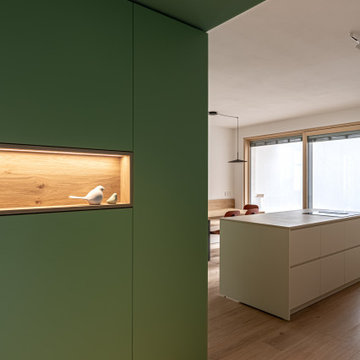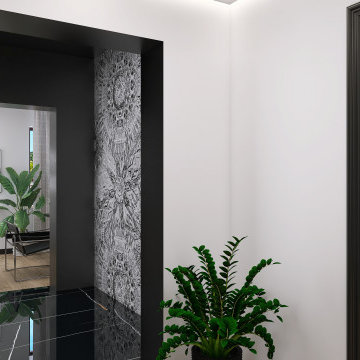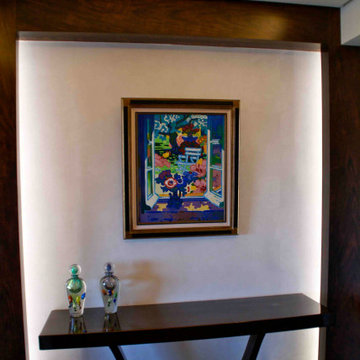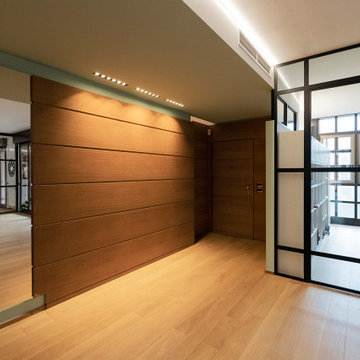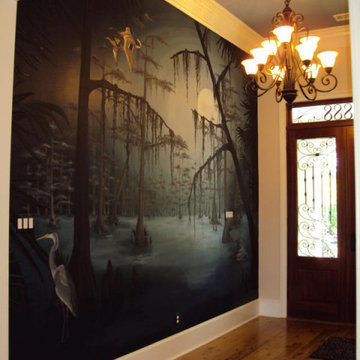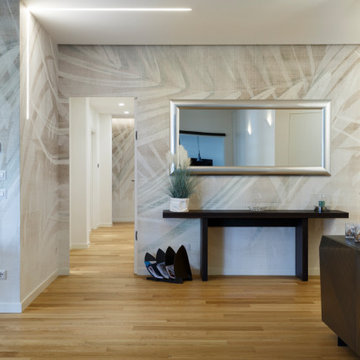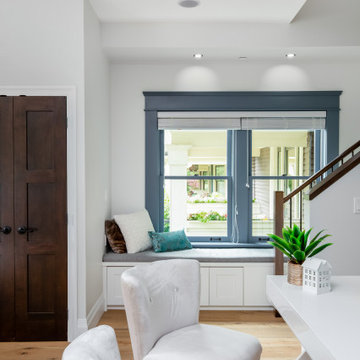玄関 (折り上げ天井、淡色無垢フローリング) の写真
絞り込み:
資材コスト
並び替え:今日の人気順
写真 141〜160 枚目(全 262 枚)
1/3
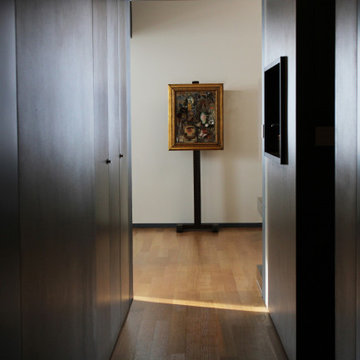
他の地域にある中くらいなコンテンポラリースタイルのおしゃれな玄関 (ベージュの壁、淡色無垢フローリング、折り上げ天井) の写真
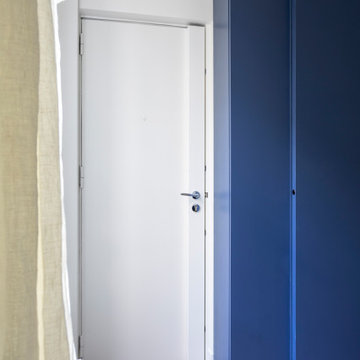
Petit placard sur l'épaisseur de l'aménagement bleu permet de ranger le manteau et les chaussures du jour.
他の地域にある小さなコンテンポラリースタイルのおしゃれな玄関ドア (青い壁、淡色無垢フローリング、白いドア、茶色い床、折り上げ天井) の写真
他の地域にある小さなコンテンポラリースタイルのおしゃれな玄関ドア (青い壁、淡色無垢フローリング、白いドア、茶色い床、折り上げ天井) の写真
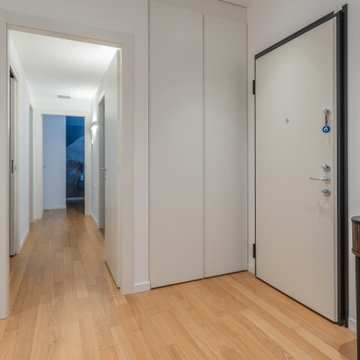
Un ingresso semplice, caratterizzato da un mobile con finitura in cannettato e uno specchio dallo stile retrò.
Foto di Simone Marulli
ミラノにあるお手頃価格の中くらいなコンテンポラリースタイルのおしゃれな玄関 (白い壁、淡色無垢フローリング、ベージュの床、折り上げ天井、壁紙) の写真
ミラノにあるお手頃価格の中くらいなコンテンポラリースタイルのおしゃれな玄関 (白い壁、淡色無垢フローリング、ベージュの床、折り上げ天井、壁紙) の写真
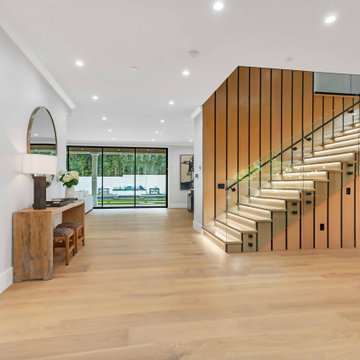
Newly constructed Smart home with attached 3 car garage in Encino! A proud oak tree beckons you to this blend of beauty & function offering recessed lighting, LED accents, large windows, wide plank wood floors & built-ins throughout. Enter the open floorplan including a light filled dining room, airy living room offering decorative ceiling beams, fireplace & access to the front patio, powder room, office space & vibrant family room with a view of the backyard. A gourmets delight is this kitchen showcasing built-in stainless-steel appliances, double kitchen island & dining nook. There’s even an ensuite guest bedroom & butler’s pantry. Hosting fun filled movie nights is turned up a notch with the home theater featuring LED lights along the ceiling, creating an immersive cinematic experience. Upstairs, find a large laundry room, 4 ensuite bedrooms with walk-in closets & a lounge space. The master bedroom has His & Hers walk-in closets, dual shower, soaking tub & dual vanity. Outside is an entertainer’s dream from the barbecue kitchen to the refreshing pool & playing court, plus added patio space, a cabana with bathroom & separate exercise/massage room. With lovely landscaping & fully fenced yard, this home has everything a homeowner could dream of!
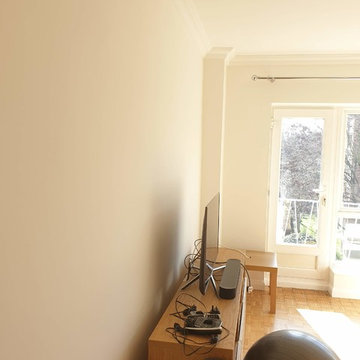
Front door made as new with all fittings to be back, bespoke spray painting in high gloss to match the original design. Water damage repair was made, all loose surface was removed, sanded, and stabilized. new primers painted and 2 coat of stain blockers was decorated in. A lot of filling, new lining paper installation, and apartment painted in 2 top coats to all designated surface.
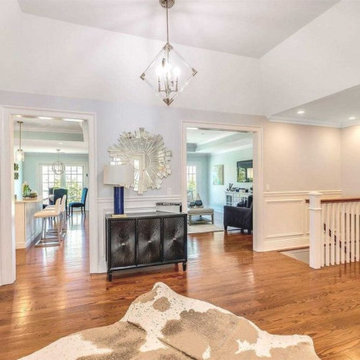
Staging Solutions and Designs by Leonor - Leonor Burgos, Designer & Home Staging Professional
ニューヨークにある巨大なコンテンポラリースタイルのおしゃれな玄関ロビー (青い壁、淡色無垢フローリング、黒いドア、ベージュの床、折り上げ天井) の写真
ニューヨークにある巨大なコンテンポラリースタイルのおしゃれな玄関ロビー (青い壁、淡色無垢フローリング、黒いドア、ベージュの床、折り上げ天井) の写真

Floor junction detail between oak chevron floor and concrete floor finish
ロンドンにあるお手頃価格の中くらいなコンテンポラリースタイルのおしゃれな玄関ホール (白い壁、淡色無垢フローリング、白いドア、ベージュの床、折り上げ天井、パネル壁) の写真
ロンドンにあるお手頃価格の中くらいなコンテンポラリースタイルのおしゃれな玄関ホール (白い壁、淡色無垢フローリング、白いドア、ベージュの床、折り上げ天井、パネル壁) の写真
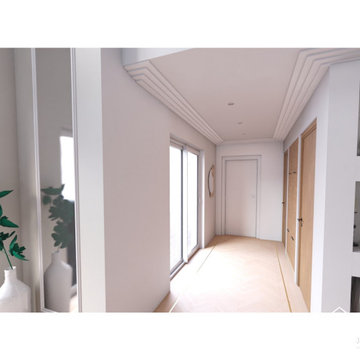
Pour ce projet, j'accompagne mes clients, qui font construire leur maison, dans l'aménagement et la décoration de celle-ci
Cela passe par une planche de style validée avec mes clients, afin de valider l'ambiance souhaitée: "Chic à la Française"
Je travaille donc sur plan pour leur proposer des visuels 3D afin qu'ils puissent se projeter dans leur future habitation
J'ai également travaillée sur la shopping list, pour leur choix de meubles, revêtement muraux et sol, ainsi que la décoration, afin que cela corresponde à leur attentes
L'avantage de passer par une décoratrice pour des projets comme celui-ci, est le gain de temps, la tranquillité d'esprit et l'accompagnement tout au long du projet
JLDécorr
Agence de Décoration
Toulouse - Montauban - Occitanie
07 85 13 82 03
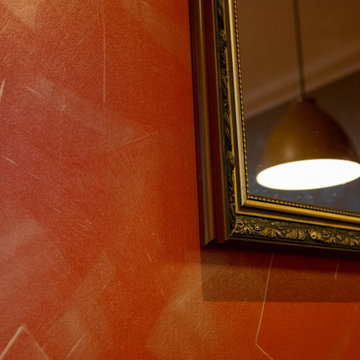
Client wanted to create exotic, warm Indian welcome to his restaurant. We achieved that by implementing rich, gold and other warm colours and delivering bespoke Oikos Multidecor technique finishes on his ceiling and walls. This is example of rich golden Oikos Multidecor finishing technique.
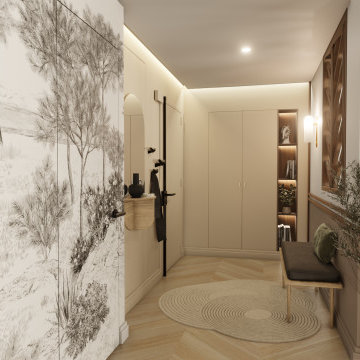
Les photos "avant"-"après" de la rénovation faite dans ce bel appartement de Nice au potentiel important.
Nous l'avons transformé en une entrée élégante et chaleureuse grâce aux matériaux et mobiliers choisis.
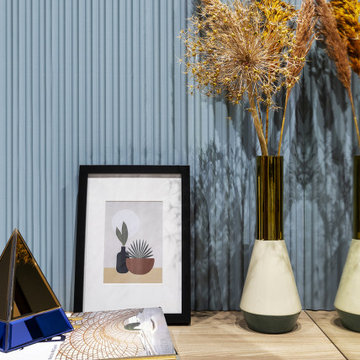
Un ufficio, moderno, lineare e neutro viene riconvertito in abitazione e reso accogliente attraverso un gioco di colori, rivestimenti e decor. La sua particolare conformazione, costituita da uno stretto corridoio, è stata lo stimolo alla progettazione che si è trasformato da limite in opportunità.
Lo spazio si presenta trasformato e ripartito, illuminato da grandi finestre a nastro che riempiono l’ambiente di luce naturale. L’intervento è consistito quindi nella valorizzazione degli ambienti esistenti, monocromatici e lineari che, grazie ai giochi volumetrici già presenti, si prestavano adeguatamente ad un gioco cromatico e decorativo.
I colori scelti hanno delineato gli ambienti e ne hanno aumentato lo spazio . Il verde del living, nelle due tonalità, esprime rigenerazione e rinascita, portandoci a respirare più profondamente e trasmettendo fiducia e sicurezza. Favorisce l’abbassamento della pressione sanguigna stimolando l’ipofisi: l’ideale per la zona giorno! La palette cromatica comprende anche bianco che fa da tela neutra, aiutando ad alleggerire l’ambiente conferendo equilibrio e serenità.
La cucina è il cuore della casa, racchiusa in un “cubo” cromatico che infonde apertura e socialità, generando un ambiente dinamico e multifunzionale. Diventa il luogo per accogliere e condividere, accompagnati dal rosso mattone, colore che aumenta l’energia e stimola l’appetito
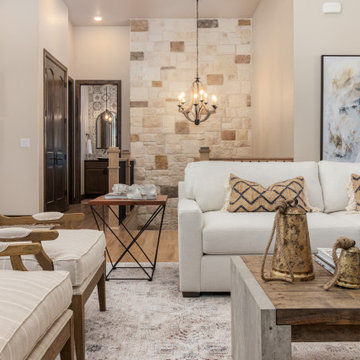
HARDWOOD FLOOR: #2 Red Oak, 3 1/4" Planks, Color: Classic Gray
LIGHTING: Home Lighting, Finish: Weathered Pine/ Bronze
INTERIOR PAINT: SW7036 Accessible Beige
STONE: Denali Stone, Vineyard
FURNITURE: Staged by White Orchid
玄関 (折り上げ天井、淡色無垢フローリング) の写真
8
