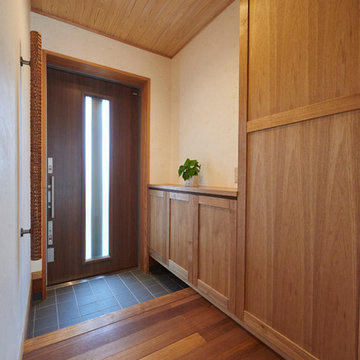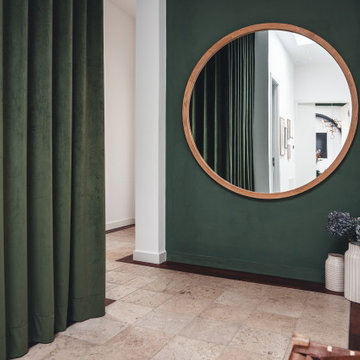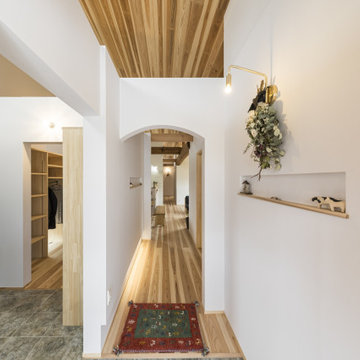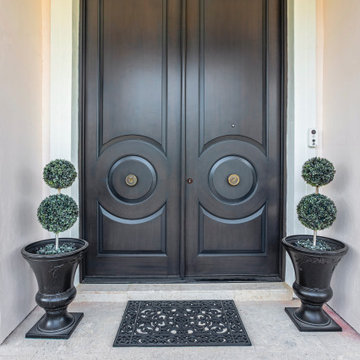玄関 (折り上げ天井、板張り天井、大理石の床、無垢フローリング、畳、ベージュの床) の写真
絞り込み:
資材コスト
並び替え:今日の人気順
写真 1〜20 枚目(全 65 枚)

La entrada de este duplex es la presentación perfecta de esta vivienda, da acceso a tres zonas : salon, pasillo zona de noche y planta primera
マドリードにあるお手頃価格の中くらいなエクレクティックスタイルのおしゃれな玄関ドア (マルチカラーの壁、大理石の床、白いドア、ベージュの床、折り上げ天井、壁紙) の写真
マドリードにあるお手頃価格の中くらいなエクレクティックスタイルのおしゃれな玄関ドア (マルチカラーの壁、大理石の床、白いドア、ベージュの床、折り上げ天井、壁紙) の写真

パリにあるお手頃価格の広いコンテンポラリースタイルのおしゃれな玄関ロビー (茶色い壁、大理石の床、ベージュの床、折り上げ天井、板張り壁) の写真

vista dell'ingresso; abbiamo creato un portale che è una sorta di "cannocchiale" visuale sull'esterno. Dietro il piano di lavoro della cucina.
他の地域にあるラグジュアリーな巨大なコンテンポラリースタイルのおしゃれな玄関収納 (白い壁、無垢フローリング、白いドア、ベージュの床、折り上げ天井、羽目板の壁) の写真
他の地域にあるラグジュアリーな巨大なコンテンポラリースタイルのおしゃれな玄関収納 (白い壁、無垢フローリング、白いドア、ベージュの床、折り上げ天井、羽目板の壁) の写真

L'ingresso
ヴェネツィアにあるラグジュアリーな中くらいなミッドセンチュリースタイルのおしゃれな玄関ロビー (ベージュの壁、大理石の床、淡色木目調のドア、ベージュの床、板張り天井) の写真
ヴェネツィアにあるラグジュアリーな中くらいなミッドセンチュリースタイルのおしゃれな玄関ロビー (ベージュの壁、大理石の床、淡色木目調のドア、ベージュの床、板張り天井) の写真

Our Austin studio decided to go bold with this project by ensuring that each space had a unique identity in the Mid-Century Modern style bathroom, butler's pantry, and mudroom. We covered the bathroom walls and flooring with stylish beige and yellow tile that was cleverly installed to look like two different patterns. The mint cabinet and pink vanity reflect the mid-century color palette. The stylish knobs and fittings add an extra splash of fun to the bathroom.
The butler's pantry is located right behind the kitchen and serves multiple functions like storage, a study area, and a bar. We went with a moody blue color for the cabinets and included a raw wood open shelf to give depth and warmth to the space. We went with some gorgeous artistic tiles that create a bold, intriguing look in the space.
In the mudroom, we used siding materials to create a shiplap effect to create warmth and texture – a homage to the classic Mid-Century Modern design. We used the same blue from the butler's pantry to create a cohesive effect. The large mint cabinets add a lighter touch to the space.
---
Project designed by the Atomic Ranch featured modern designers at Breathe Design Studio. From their Austin design studio, they serve an eclectic and accomplished nationwide clientele including in Palm Springs, LA, and the San Francisco Bay Area.
For more about Breathe Design Studio, see here: https://www.breathedesignstudio.com/
To learn more about this project, see here: https://www.breathedesignstudio.com/atomic-ranch
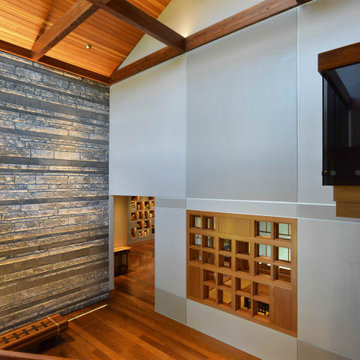
The Genkan styled entry foyer allows for greeting guests and removal of shoes. For this, it incorporates a slightly raised floor and seating bench, both popular features in Japanese homes. Its honed stone flooring is the Texas Aquaverde and Yorkshire stone used at the approaching exterior entry porch and walkway to connect it to the exterior. As well, the interior accent wall behind the bench continues the Texas Lueders stone coursing used outside, with additional interspersed accent banding featuring darker-colored polished Texas Yorkshire stone. Beyond the ante is a pottery collection display wall, main hall and family room beyond.The wood ceiling is supported by exposed wood beams. The custom patterned entry doors have a combination of clear and opaque glass panels, in a similar motif to that of the custom exterior walkway gates. Opposite the entry door is a wood latticed opening which allows for views through and into the Washitsu and Nakaniwa beyond. The opening is framing with painted accent areas, segmented with aluminum reveals. The entry foyer stairs integrates glass with wood handrails, guardrails, treads and stainless steel fittings. The wood inlays include Fir, Wenge, Mesquite, Beech and Cherry. The custom designed bench has many of the same woods as the staircase.

This long expansive runway is the center of this home. The entryway called for 3 runners, 3 console tables, along with a cowhide bench. You can see straight through the family room into the backyard. Don't forget to look up, there you will find exposed beams inside the multiple trays that span the length of the hallway
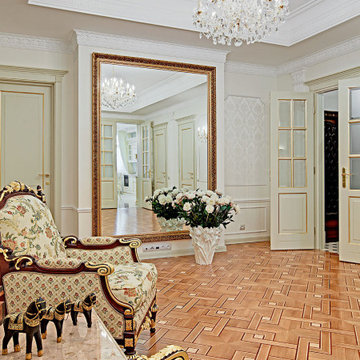
モスクワにある高級な中くらいなトラディショナルスタイルのおしゃれな玄関ホール (白い壁、無垢フローリング、ベージュの床、折り上げ天井、壁紙) の写真
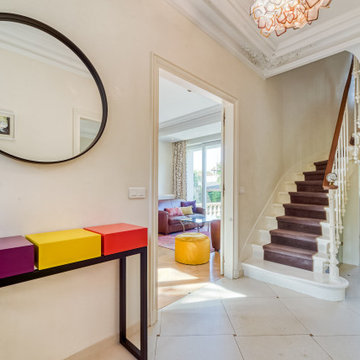
La console, au design contemporain et aux couleurs vives, répond aux couleurs présentes dans le salon et la salle à manger. Elle cache 2 tiroirs qui permettent d'avoir une entrée toujours bien rangée. Elle a été dessinée et fabriquée par une petite société française basée en région parisienne.
Le miroir au cadre noir est en rappel des pieds de la console et de la rambarde de l'escalier.
La suspension est dans les mêmes teintes, adoucies, que la console.
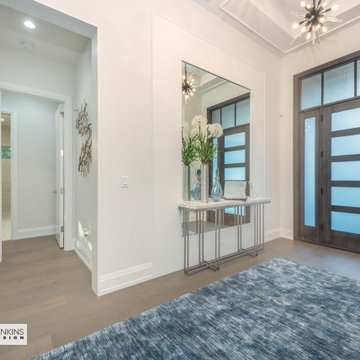
A bright entry foyer leads to the great room with backyard views.
他の地域にあるラグジュアリーな広いトラディショナルスタイルのおしゃれな玄関ロビー (白い壁、無垢フローリング、茶色いドア、ベージュの床、折り上げ天井) の写真
他の地域にあるラグジュアリーな広いトラディショナルスタイルのおしゃれな玄関ロビー (白い壁、無垢フローリング、茶色いドア、ベージュの床、折り上げ天井) の写真
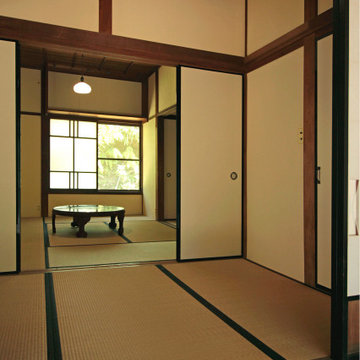
昭和九年に建てられた旧猪子家住宅。朽ち果てる寸前であったこの建物を2015年から2017年に掛けて修繕した。
外観はそのままに、痛んでいるところを補修し、和室などは壁仕上げをやり直した。台所については、多少リフォームされたいたが、「たたき土間」や「水場」など、昔の「竈(くど)」ように改修した。
他の地域にある中くらいなトラディショナルスタイルのおしゃれな玄関 (白い壁、畳、木目調のドア、ベージュの床、板張り天井) の写真
他の地域にある中くらいなトラディショナルスタイルのおしゃれな玄関 (白い壁、畳、木目調のドア、ベージュの床、板張り天井) の写真
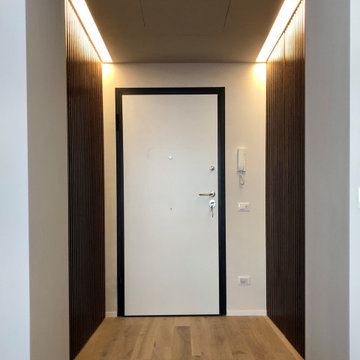
L'ingresso è uno spazio definito ai due lati da boiserie in listelli di legno scuro che nascondono da una parte un armadio e dall'altro l'ingresso ad un piccolo bagno per gli ospiti della casa; la tessitura del rivestimento consente di non notare la differenza di dimensioni delle ante e nasconde alla vista la porta del bagno. il soffitto ribassato per contenere un soppalco ha 2 gole di luce laterali che illuminano le boiserie.
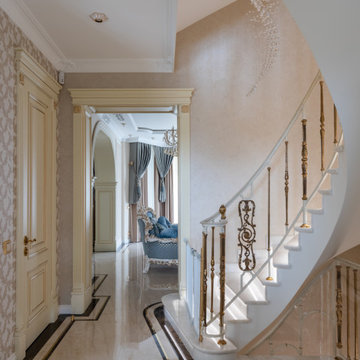
モスクワにある高級な中くらいなトラディショナルスタイルのおしゃれな玄関ラウンジ (ベージュの壁、大理石の床、白いドア、ベージュの床、折り上げ天井、壁紙) の写真
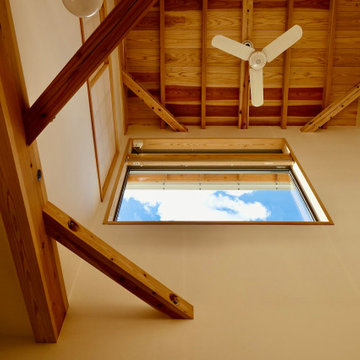
吹き抜け玄関からの見上げ。隣家に3階建てが建ったとしても、ハイサイド窓からの採光を確保できる計画。
他の地域にある和モダンなおしゃれな玄関 (白い壁、無垢フローリング、黒いドア、ベージュの床、板張り天井、壁紙、ベージュの天井) の写真
他の地域にある和モダンなおしゃれな玄関 (白い壁、無垢フローリング、黒いドア、ベージュの床、板張り天井、壁紙、ベージュの天井) の写真
玄関 (折り上げ天井、板張り天井、大理石の床、無垢フローリング、畳、ベージュの床) の写真
1

