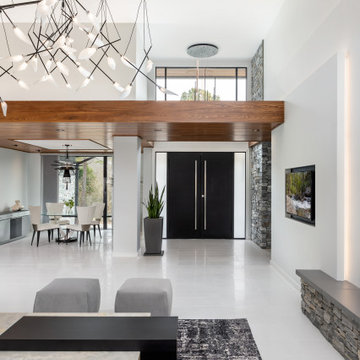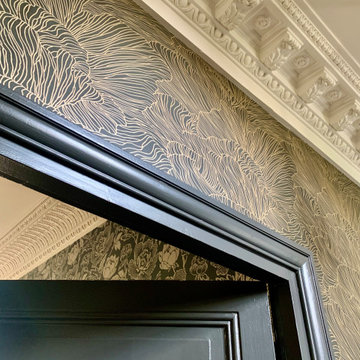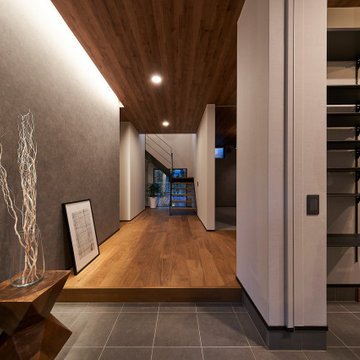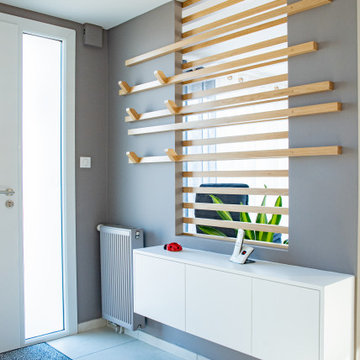玄関 (折り上げ天井、板張り天井、セラミックタイルの床、合板フローリング) の写真
絞り込み:
資材コスト
並び替え:今日の人気順
写真 161〜180 枚目(全 189 枚)
1/5
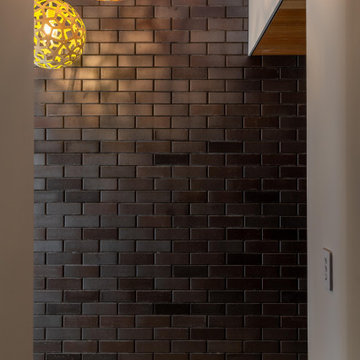
Black brick interior with hemlock timber ceiling lining and Trubridge lights
オークランドにある高級な中くらいなモダンスタイルのおしゃれな玄関ロビー (黒い壁、セラミックタイルの床、濃色木目調のドア、茶色い床、板張り天井、レンガ壁) の写真
オークランドにある高級な中くらいなモダンスタイルのおしゃれな玄関ロビー (黒い壁、セラミックタイルの床、濃色木目調のドア、茶色い床、板張り天井、レンガ壁) の写真
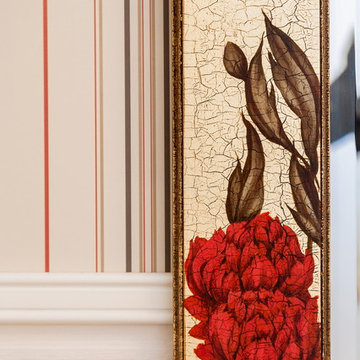
Прихожая с полом из керамической плитки, белыми дверьми и перегородкой с остеклением, входной белой дверью с классическими филенками, зеркалом в раме с авторской росписью, банкеткой из массива дерева с красной тканью сидения, обоями в полоску и отделкой Линкрустой.
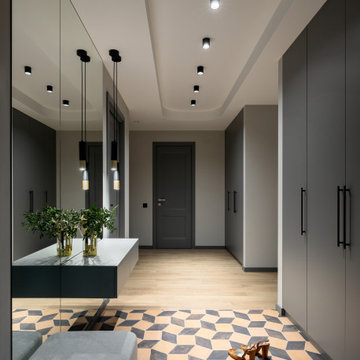
Просторная прихожая с геометрическим рисунком напольной плитки и большим зеркалом.
サンクトペテルブルクにあるお手頃価格の中くらいなコンテンポラリースタイルのおしゃれな玄関ドア (白い壁、セラミックタイルの床、グレーのドア、黄色い床、折り上げ天井) の写真
サンクトペテルブルクにあるお手頃価格の中くらいなコンテンポラリースタイルのおしゃれな玄関ドア (白い壁、セラミックタイルの床、グレーのドア、黄色い床、折り上げ天井) の写真
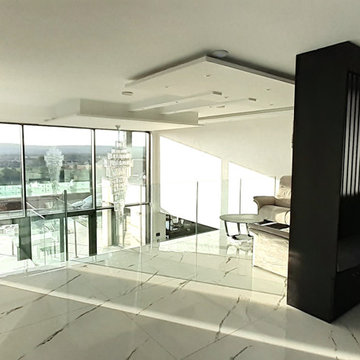
Un hall d'entrée accueillant avec vue imprenable sur les extérieurs. Ce rez-de-chaussée distribue l'accès au garage, aux pièces du r-1, ainsi qu'à une chambre avec suite salle de bain et dressing. Les aménagements menuiseries offrent du pratique et du confort, avec des rangements ( caissons bas et haut avec claustra), un petit salon détente avec vue.
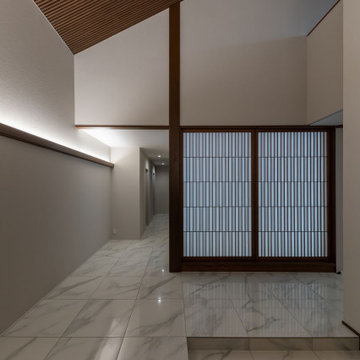
玄関に入って上がり框の前に立って真正面に見えるのが大型のデザイン障子。伝統的な市松模様をリファインしています。市松の「造り方」は目立たぬようにとの考えから、紙の種類を変えるのではなく、同じ紙を二枚重ねとすることで濾される光の濃度を変え得ることにより「市松」表現するという、さりげない手法を採用しました。
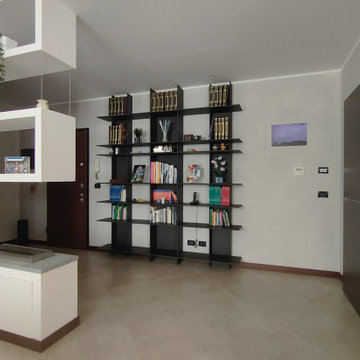
Entrando in casa si percepiscono l'ampiezza e la luminosità degli ambienti, perché l'ingresso è direttamente collegato con la zona giorno.
トゥーリンにある高級な巨大なモダンスタイルのおしゃれな玄関 (グレーの壁、木目調のドア、ベージュの床、折り上げ天井、セラミックタイルの床) の写真
トゥーリンにある高級な巨大なモダンスタイルのおしゃれな玄関 (グレーの壁、木目調のドア、ベージュの床、折り上げ天井、セラミックタイルの床) の写真
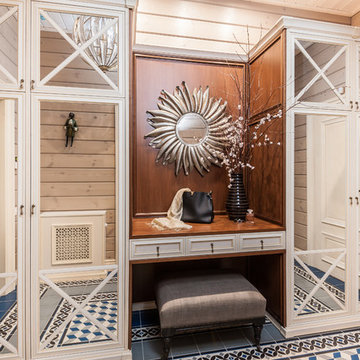
Прихожая кантри. Шкаф с зеркалами, Mister Doors, зеркало в красивой раме,пуфик.
他の地域にあるお手頃価格の中くらいなカントリー風のおしゃれなマッドルーム (ベージュの壁、セラミックタイルの床、茶色いドア、青い床、板張り天井、板張り壁) の写真
他の地域にあるお手頃価格の中くらいなカントリー風のおしゃれなマッドルーム (ベージュの壁、セラミックタイルの床、茶色いドア、青い床、板張り天井、板張り壁) の写真

Download our free ebook, Creating the Ideal Kitchen. DOWNLOAD NOW
The homeowners built their traditional Colonial style home 17 years’ ago. It was in great shape but needed some updating. Over the years, their taste had drifted into a more contemporary realm, and they wanted our help to bridge the gap between traditional and modern.
We decided the layout of the kitchen worked well in the space and the cabinets were in good shape, so we opted to do a refresh with the kitchen. The original kitchen had blond maple cabinets and granite countertops. This was also a great opportunity to make some updates to the functionality that they were hoping to accomplish.
After re-finishing all the first floor wood floors with a gray stain, which helped to remove some of the red tones from the red oak, we painted the cabinetry Benjamin Moore “Repose Gray” a very soft light gray. The new countertops are hardworking quartz, and the waterfall countertop to the left of the sink gives a bit of the contemporary flavor.
We reworked the refrigerator wall to create more pantry storage and eliminated the double oven in favor of a single oven and a steam oven. The existing cooktop was replaced with a new range paired with a Venetian plaster hood above. The glossy finish from the hood is echoed in the pendant lights. A touch of gold in the lighting and hardware adds some contrast to the gray and white. A theme we repeated down to the smallest detail illustrated by the Jason Wu faucet by Brizo with its similar touches of white and gold (the arrival of which we eagerly awaited for months due to ripples in the supply chain – but worth it!).
The original breakfast room was pleasant enough with its windows looking into the backyard. Now with its colorful window treatments, new blue chairs and sculptural light fixture, this space flows seamlessly into the kitchen and gives more of a punch to the space.
The original butler’s pantry was functional but was also starting to show its age. The new space was inspired by a wallpaper selection that our client had set aside as a possibility for a future project. It worked perfectly with our pallet and gave a fun eclectic vibe to this functional space. We eliminated some upper cabinets in favor of open shelving and painted the cabinetry in a high gloss finish, added a beautiful quartzite countertop and some statement lighting. The new room is anything but cookie cutter.
Next the mudroom. You can see a peek of the mudroom across the way from the butler’s pantry which got a facelift with new paint, tile floor, lighting and hardware. Simple updates but a dramatic change! The first floor powder room got the glam treatment with its own update of wainscoting, wallpaper, console sink, fixtures and artwork. A great little introduction to what’s to come in the rest of the home.
The whole first floor now flows together in a cohesive pallet of green and blue, reflects the homeowner’s desire for a more modern aesthetic, and feels like a thoughtful and intentional evolution. Our clients were wonderful to work with! Their style meshed perfectly with our brand aesthetic which created the opportunity for wonderful things to happen. We know they will enjoy their remodel for many years to come!
Photography by Margaret Rajic Photography

The Client was looking for a lot of daily useful storage, but was also looking for an open entryway. The design combined seating and a variety of Custom Cabinetry to allow for storage of shoes, handbags, coats, hats, and gloves. The two drawer cabinet was designed with a balanced drawer layout, however inside is an additional pullout drawer to store/charge devices. We also incorporated a much needed kennel space for the new puppy, which was integrated into the lower portion of the new Custom Cabinetry Coat Closet. Completing the rooms functional storage was a tall utility cabinet to house the vacuum, mops, and buckets. The finishing touch was the 2/3 glass side entry door allowing plenty of natural light in, but also high enough to keep the dog from leaving nose prints on the glass.
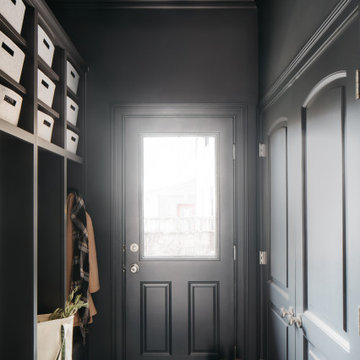
Download our free ebook, Creating the Ideal Kitchen. DOWNLOAD NOW
The homeowners built their traditional Colonial style home 17 years’ ago. It was in great shape but needed some updating. Over the years, their taste had drifted into a more contemporary realm, and they wanted our help to bridge the gap between traditional and modern.
We decided the layout of the kitchen worked well in the space and the cabinets were in good shape, so we opted to do a refresh with the kitchen. The original kitchen had blond maple cabinets and granite countertops. This was also a great opportunity to make some updates to the functionality that they were hoping to accomplish.
After re-finishing all the first floor wood floors with a gray stain, which helped to remove some of the red tones from the red oak, we painted the cabinetry Benjamin Moore “Repose Gray” a very soft light gray. The new countertops are hardworking quartz, and the waterfall countertop to the left of the sink gives a bit of the contemporary flavor.
We reworked the refrigerator wall to create more pantry storage and eliminated the double oven in favor of a single oven and a steam oven. The existing cooktop was replaced with a new range paired with a Venetian plaster hood above. The glossy finish from the hood is echoed in the pendant lights. A touch of gold in the lighting and hardware adds some contrast to the gray and white. A theme we repeated down to the smallest detail illustrated by the Jason Wu faucet by Brizo with its similar touches of white and gold (the arrival of which we eagerly awaited for months due to ripples in the supply chain – but worth it!).
The original breakfast room was pleasant enough with its windows looking into the backyard. Now with its colorful window treatments, new blue chairs and sculptural light fixture, this space flows seamlessly into the kitchen and gives more of a punch to the space.
The original butler’s pantry was functional but was also starting to show its age. The new space was inspired by a wallpaper selection that our client had set aside as a possibility for a future project. It worked perfectly with our pallet and gave a fun eclectic vibe to this functional space. We eliminated some upper cabinets in favor of open shelving and painted the cabinetry in a high gloss finish, added a beautiful quartzite countertop and some statement lighting. The new room is anything but cookie cutter.
Next the mudroom. You can see a peek of the mudroom across the way from the butler’s pantry which got a facelift with new paint, tile floor, lighting and hardware. Simple updates but a dramatic change! The first floor powder room got the glam treatment with its own update of wainscoting, wallpaper, console sink, fixtures and artwork. A great little introduction to what’s to come in the rest of the home.
The whole first floor now flows together in a cohesive pallet of green and blue, reflects the homeowner’s desire for a more modern aesthetic, and feels like a thoughtful and intentional evolution. Our clients were wonderful to work with! Their style meshed perfectly with our brand aesthetic which created the opportunity for wonderful things to happen. We know they will enjoy their remodel for many years to come!
Photography by Margaret Rajic Photography
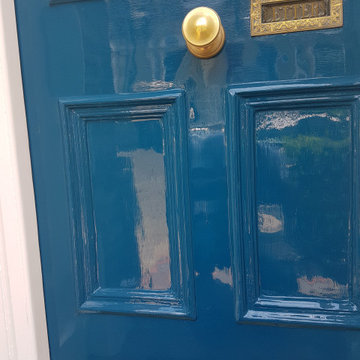
Restoring 100 years old plus door and wooden sash windows is a big task. It requires skill, knowledge, good product use, and some specialist training. As a passionate owner and operator at Mi Decor, I just love this type of work. it is touching history and making this work lats for a generation. From sanding, wood, and masonry repair to epoxy resin installation and hand-painted finish in high gloss.

Cable Railing on Ash Floating Stairs
These Vermont homeowners were looking for a custom stair and railing system that saved space and kept their space open. For the materials, they chose to order two FLIGHT Systems. Their design decisions included a black stringer, colonial gray posts, and Ash treads with a Storm Gray finish. This finished project looks amazing when paired with the white interior and gray stone flooring, and pulls together the open views of the surrounding bay.
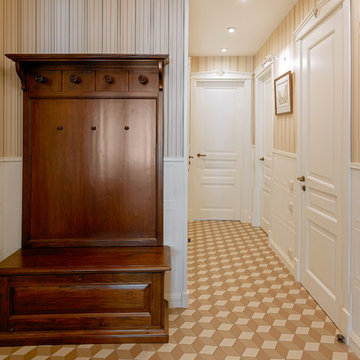
Прихожая с полом из керамической плитки, белыми дверьми и перегородкой с остеклением, входной белой дверью с классическими филенками, зеркалом в раме с авторской росписью, банкеткой из массива дерева с красной тканью сидения, обоями в полоску и отделкой Линкрустой.
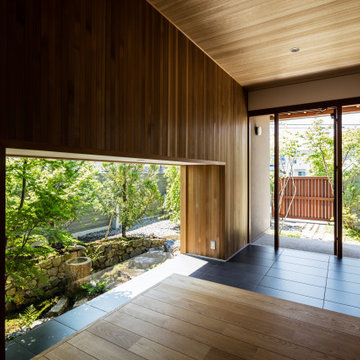
現代ではめずらしい二間続きの和室がある住まい。
部屋のふるまいに合わせて窓の位置や大きさを決め、南庭、本庭、北庭を配している。
プレイルームではビリヤードや卓球が楽しめる。
撮影:笹倉 洋平
他の地域にあるアジアンスタイルのおしゃれな玄関ホール (茶色い壁、セラミックタイルの床、黒い床、板張り天井、板張り壁) の写真
他の地域にあるアジアンスタイルのおしゃれな玄関ホール (茶色い壁、セラミックタイルの床、黒い床、板張り天井、板張り壁) の写真
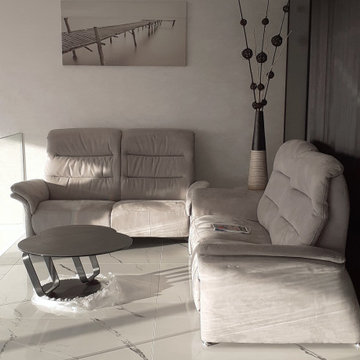
Un hall d'entrée accueillant avec vue imprenable sur les extérieurs. Ce rez-de-chaussée distribue l'accès au garage, aux pièces du r-1, ainsi qu'à une chambre avec suite salle de bain et dressing. Les aménagements menuiseries offrent du pratique et du confort, avec des rangements ( caissons bas et haut avec claustra), un petit salon détente avec vue.
玄関 (折り上げ天井、板張り天井、セラミックタイルの床、合板フローリング) の写真
9
