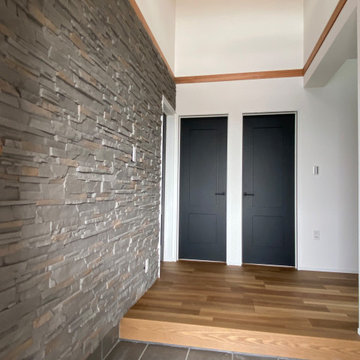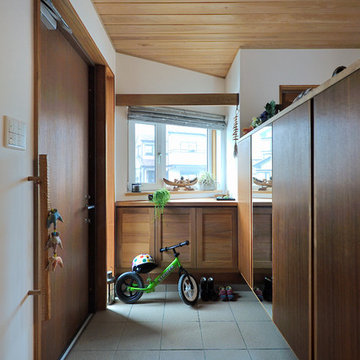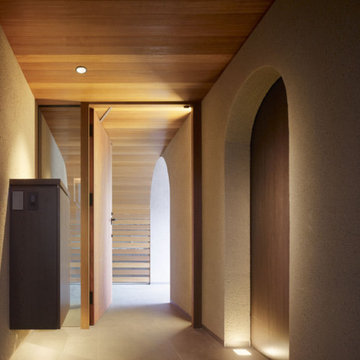シューズクローク (折り上げ天井、板張り天井、セラミックタイルの床、合板フローリング) の写真
絞り込み:
資材コスト
並び替え:今日の人気順
写真 1〜9 枚目(全 9 枚)

The Client was looking for a lot of daily useful storage, but was also looking for an open entryway. The design combined seating and a variety of Custom Cabinetry to allow for storage of shoes, handbags, coats, hats, and gloves. The two drawer cabinet was designed with a balanced drawer layout, however inside is an additional pullout drawer to store/charge devices. We also incorporated a much needed kennel space for the new puppy, which was integrated into the lower portion of the new Custom Cabinetry Coat Closet. Completing the rooms functional storage was a tall utility cabinet to house the vacuum, mops, and buckets. The finishing touch was the 2/3 glass side entry door allowing plenty of natural light in, but also high enough to keep the dog from leaving nose prints on the glass.
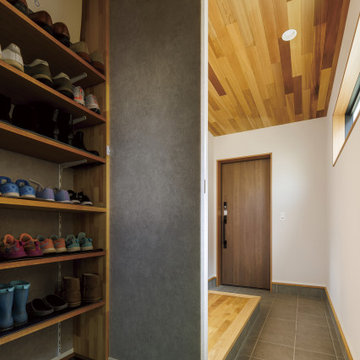
広いLDKとスキップフロアをご希望されていたO様
キッチンを中心として開放的にレイアウトした約30畳のLDK
大空間の中のアクセントとなっているダイニングテーブル一体のオーダーキッチン
家事動線を考慮した無駄のないゾーニング
キッチンから吹抜を介して会話ができるスキップフロアのスタディースペース
部屋のアクセントとして採用したウィリアムモリスの壁紙
SE構法だからなしえた大空間にオーダーのダイニングテーブル一体のキッチンを配置した「家族をつなぐスキップフロアのある家」が完成した。
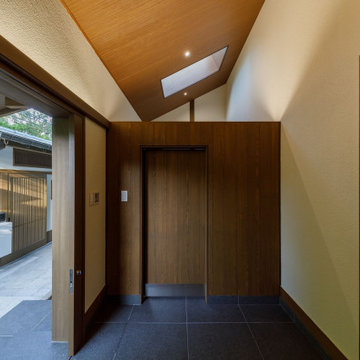
屋根付きの玄関ポーチの中にシューズクロークを設置した珍しい例です。勿論、玄関ホールの中に靴箱が元々有ったので可能だったアイデアです。特に有効利用していなかった箇所に天窓を付けその下部に靴のみならず傘、アウトドア用品など諸々の物品を大量に収納できます。
大阪にある高級な広いアジアンスタイルのおしゃれな玄関 (白い壁、セラミックタイルの床、茶色いドア、グレーの床、板張り天井) の写真
大阪にある高級な広いアジアンスタイルのおしゃれな玄関 (白い壁、セラミックタイルの床、茶色いドア、グレーの床、板張り天井) の写真

The Client was looking for a lot of daily useful storage, but was also looking for an open entryway. The design combined seating and a variety of Custom Cabinetry to allow for storage of shoes, handbags, coats, hats, and gloves. The two drawer cabinet was designed with a balanced drawer layout, however inside is an additional pullout drawer to store/charge devices. We also incorporated a much needed kennel space for the new puppy, which was integrated into the lower portion of the new Custom Cabinetry Coat Closet. Completing the rooms functional storage was a tall utility cabinet to house the vacuum, mops, and buckets. The finishing touch was the 2/3 glass side entry door allowing plenty of natural light in, but also high enough to keep the dog from leaving nose prints on the glass.
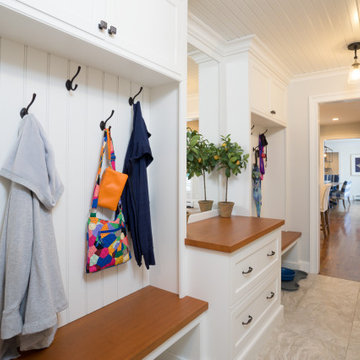
The Client was looking for a lot of daily useful storage, but was also looking for an open entryway. The design combined seating and a variety of Custom Cabinetry to allow for storage of shoes, handbags, coats, hats, and gloves. The two drawer cabinet was designed with a balanced drawer layout, however inside is an additional pullout drawer to store/charge devices. We also incorporated a much needed kennel space for the new puppy, which was integrated into the lower portion of the new Custom Cabinetry Coat Closet. Completing the rooms functional storage was a tall utility cabinet to house the vacuum, mops, and buckets. The finishing touch was the 2/3 glass side entry door allowing plenty of natural light in, but also high enough to keep the dog from leaving nose prints on the glass.
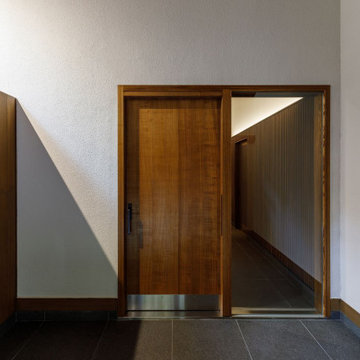
防犯性を高めるため此の玄関引き戸を含めて3か所の「関所」を設け夫々に防犯性の高いロックシステムを採用しています。建物の高断熱化に伴い、この引戸も過去20年間弊事務所御用達の富山のメーカーさんの商品をオーダーメードして設置しました。気密性も非常に高い引き戸です。
大阪にある高級な広いアジアンスタイルのおしゃれな玄関 (白い壁、セラミックタイルの床、茶色いドア、グレーの床、板張り天井) の写真
大阪にある高級な広いアジアンスタイルのおしゃれな玄関 (白い壁、セラミックタイルの床、茶色いドア、グレーの床、板張り天井) の写真
シューズクローク (折り上げ天井、板張り天井、セラミックタイルの床、合板フローリング) の写真
1
