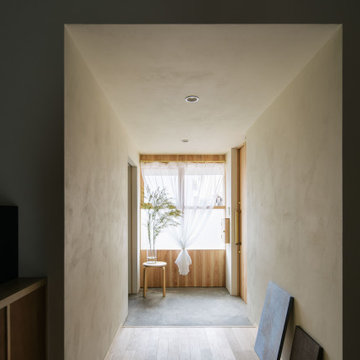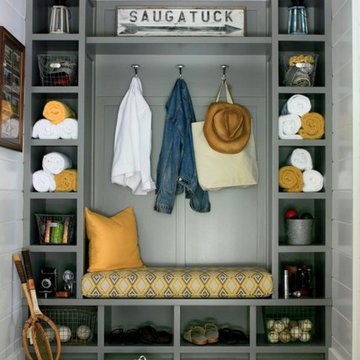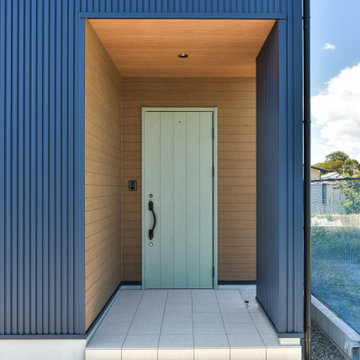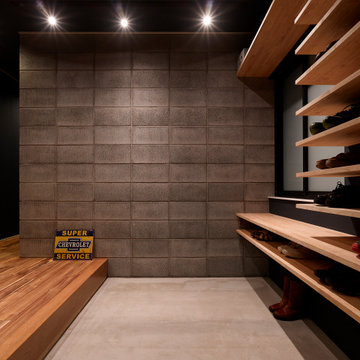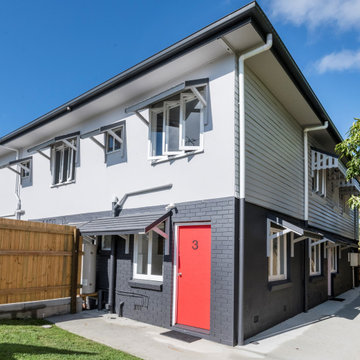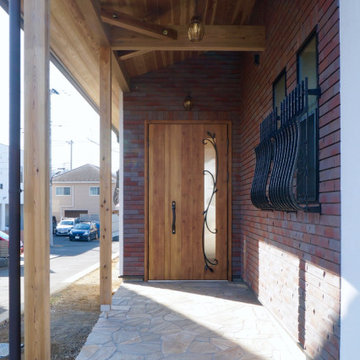黒い、青い玄関 (塗装板張りの天井) の写真
絞り込み:
資材コスト
並び替え:今日の人気順
写真 1〜20 枚目(全 41 枚)
1/4

Spacecrafting Photography
ミネアポリスにある高級な小さなビーチスタイルのおしゃれなマッドルーム (白い壁、カーペット敷き、白いドア、ベージュの床、塗装板張りの天井、塗装板張りの壁) の写真
ミネアポリスにある高級な小さなビーチスタイルのおしゃれなマッドルーム (白い壁、カーペット敷き、白いドア、ベージュの床、塗装板張りの天井、塗装板張りの壁) の写真
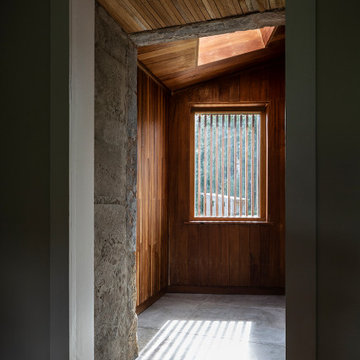
Internal linings are chosen for their robust character to meet the demands of rural life.
他の地域にある低価格の小さなコンテンポラリースタイルのおしゃれな玄関 (茶色い壁、木目調のドア、塗装板張りの天井、板張り壁) の写真
他の地域にある低価格の小さなコンテンポラリースタイルのおしゃれな玄関 (茶色い壁、木目調のドア、塗装板張りの天井、板張り壁) の写真
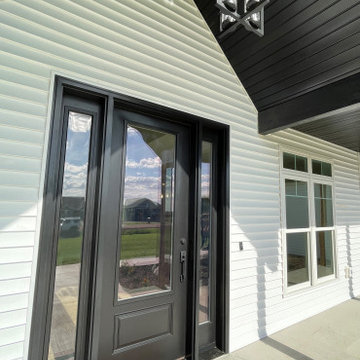
A beautiful black 8-foot entryway with full lite sidelites and Clear Glass to allow natural light into the foyer.
他の地域にある広いカントリー風のおしゃれな玄関ドア (白い壁、黒いドア、塗装板張りの天井) の写真
他の地域にある広いカントリー風のおしゃれな玄関ドア (白い壁、黒いドア、塗装板張りの天井) の写真

This beautiful front entry features a natural wood front door with side lights and contemporary lighting fixtures. The light grey basalt stone pillars flank the front flamed black tusk 12" X 18" basalt tiles on the stairs and porch floor.
Picture by: Martin Knowles

Mountain View Entry addition
Butterfly roof with clerestory windows pour natural light into the entry. An IKEA PAX system closet with glass doors reflect light from entry door and sidelight.
Photography: Mark Pinkerton VI360
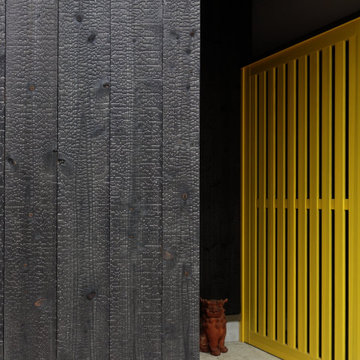
焼杉と黄色い木製格子戸の詳細。
他の地域にある中くらいなコンテンポラリースタイルのおしゃれな玄関ドア (黒い壁、ライムストーンの床、黄色いドア、ベージュの床、塗装板張りの天井、板張り壁、黒い天井) の写真
他の地域にある中くらいなコンテンポラリースタイルのおしゃれな玄関ドア (黒い壁、ライムストーンの床、黄色いドア、ベージュの床、塗装板張りの天井、板張り壁、黒い天井) の写真
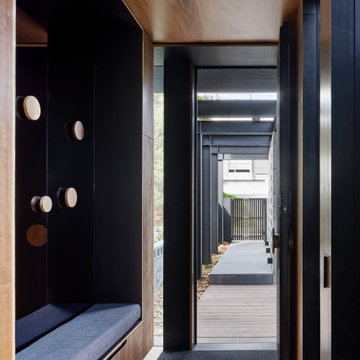
メルボルンにある高級な中くらいなモダンスタイルのおしゃれな玄関ドア (茶色い壁、無垢フローリング、木目調のドア、茶色い床、塗装板張りの天井、パネル壁) の写真
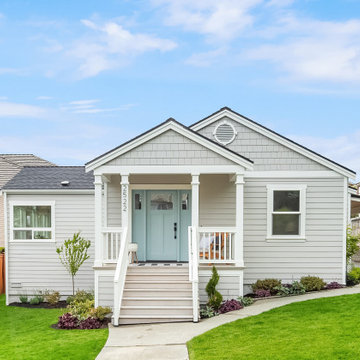
シアトルにある高級な中くらいなビーチスタイルのおしゃれな玄関 (グレーの壁、淡色無垢フローリング、青いドア、ベージュの床、塗装板張りの天井、塗装板張りの壁) の写真
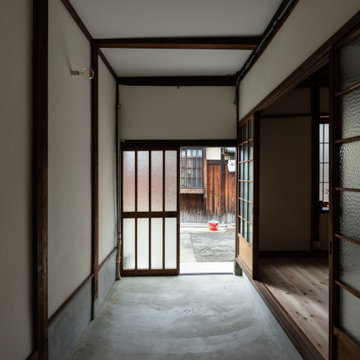
玄関土間見返し。自転車を入れられるよう広めの間口とした。(撮影:笹倉洋平)
京都にある小さなトラディショナルスタイルのおしゃれな玄関ホール (白い壁、コンクリートの床、淡色木目調のドア、グレーの床、塗装板張りの天井、塗装板張りの壁) の写真
京都にある小さなトラディショナルスタイルのおしゃれな玄関ホール (白い壁、コンクリートの床、淡色木目調のドア、グレーの床、塗装板張りの天井、塗装板張りの壁) の写真
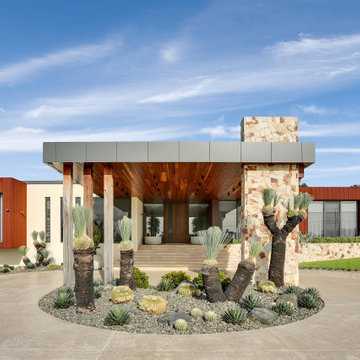
We were commissioned to create a contemporary single-storey dwelling with four bedrooms, three main living spaces, gym and enough car spaces for up to 8 vehicles/workshop.
Due to the slope of the land the 8 vehicle garage/workshop was placed in a basement level which also contained a bathroom and internal lift shaft for transporting groceries and luggage.
The owners had a lovely northerly aspect to the front of home and their preference was to have warm bedrooms in winter and cooler living spaces in summer. So the bedrooms were placed at the front of the house being true north and the livings areas in the southern space. All living spaces have east and west glazing to achieve some sun in winter.
Being on a 3 acre parcel of land and being surrounded by acreage properties, the rear of the home had magical vista views especially to the east and across the pastured fields and it was imperative to take in these wonderful views and outlook.
We were very fortunate the owners provided complete freedom in the design, including the exterior finish. We had previously worked with the owners on their first home in Dural which gave them complete trust in our design ability to take this home. They also hired the services of a interior designer to complete the internal spaces selection of lighting and furniture.
The owners were truly a pleasure to design for, they knew exactly what they wanted and made my design process very smooth. Hornsby Council approved the application within 8 weeks with no neighbor objections. The project manager was as passionate about the outcome as I was and made the building process uncomplicated and headache free.
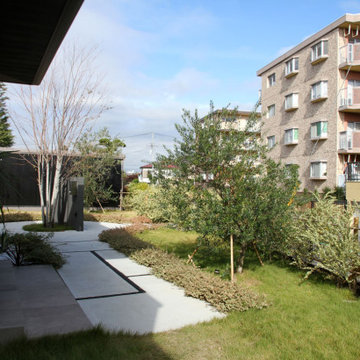
門塀から玄関までのアプローチです。植栽をふんだんに使用し、足元はシンプルなコンクリート舗装としました。目地には四国化成の自然石樹脂舗装【リンクストーン】を使用しています。玄関前には目隠しのオリーブを、門塀裏にはシンボルツリーとなるカツラ株立を植えています。
他の地域にある巨大なモダンスタイルのおしゃれな玄関 (グレーの壁、コンクリートの床、グレーの床、塗装板張りの天井、パネル壁) の写真
他の地域にある巨大なモダンスタイルのおしゃれな玄関 (グレーの壁、コンクリートの床、グレーの床、塗装板張りの天井、パネル壁) の写真
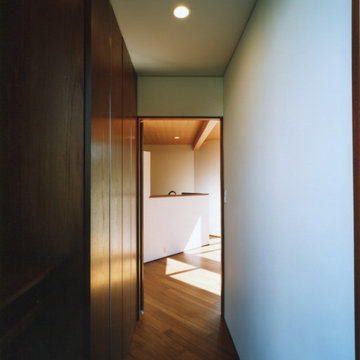
東京23区にあるモダンスタイルのおしゃれな玄関ホール (白い壁、無垢フローリング、濃色木目調のドア、茶色い床、塗装板張りの天井、塗装板張りの壁) の写真
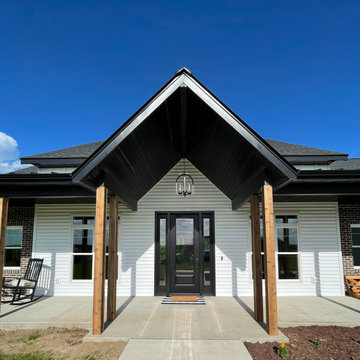
A beautiful black 8-foot entryway with full lite sidelites and Clear Glass to allow natural light into the foyer.
他の地域にある広いカントリー風のおしゃれな玄関ドア (白い壁、黒いドア、塗装板張りの天井) の写真
他の地域にある広いカントリー風のおしゃれな玄関ドア (白い壁、黒いドア、塗装板張りの天井) の写真
黒い、青い玄関 (塗装板張りの天井) の写真
1
