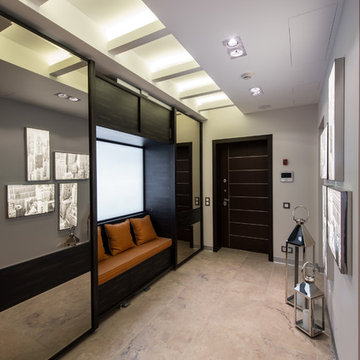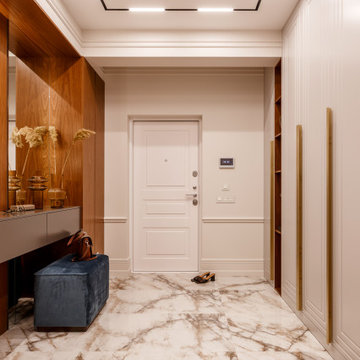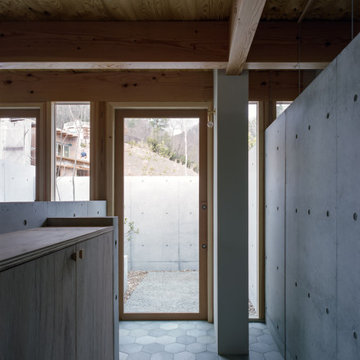玄関 (表し梁、ライムストーンの床、磁器タイルの床) の写真
絞り込み:
資材コスト
並び替え:今日の人気順
写真 1〜20 枚目(全 78 枚)
1/4

The kitchen sink is uniquely positioned to overlook the home’s former atrium and is bathed in natural light from a modern cupola above. The original floorplan featured an enclosed glass atrium that was filled with plants where the current stairwell is located. The former atrium featured a large tree growing through it and reaching to the sky above. At some point in the home’s history, the atrium was opened up and the glass and tree were removed to make way for the stairs to the floor below. The basement floor below is adjacent to the cave under the home. You can climb into the cave through a door in the home’s mechanical room. I can safely say that I have never designed another home that had an atrium and a cave. Did I mention that this home is very special?

Eichler in Marinwood - At the larger scale of the property existed a desire to soften and deepen the engagement between the house and the street frontage. As such, the landscaping palette consists of textures chosen for subtlety and granularity. Spaces are layered by way of planting, diaphanous fencing and lighting. The interior engages the front of the house by the insertion of a floor to ceiling glazing at the dining room.
Jog-in path from street to house maintains a sense of privacy and sequential unveiling of interior/private spaces. This non-atrium model is invested with the best aspects of the iconic eichler configuration without compromise to the sense of order and orientation.
photo: scott hargis

Midcentury Modern Foyer
アトランタにある高級な中くらいなミッドセンチュリースタイルのおしゃれな玄関ロビー (白い壁、磁器タイルの床、黒いドア、黒い床、表し梁) の写真
アトランタにある高級な中くらいなミッドセンチュリースタイルのおしゃれな玄関ロビー (白い壁、磁器タイルの床、黒いドア、黒い床、表し梁) の写真

Front entry walk and custom entry courtyard gate leads to a courtyard bridge and the main two-story entry foyer beyond. Privacy courtyard walls are located on each side of the entry gate. They are clad with Texas Lueders stone and stucco, and capped with standing seam metal roofs. Custom-made ceramic sconce lights and recessed step lights illuminate the way in the evening. Elsewhere, the exterior integrates an Engawa breezeway around the perimeter of the home, connecting it to the surrounding landscaping and other exterior living areas. The Engawa is shaded, along with the exterior wall’s windows and doors, with a continuous wall mounted awning. The deep Kirizuma styled roof gables are supported by steel end-capped wood beams cantilevered from the inside to beyond the roof’s overhangs. Simple materials were used at the roofs to include tiles at the main roof; metal panels at the walkways, awnings and cabana; and stained and painted wood at the soffits and overhangs. Elsewhere, Texas Lueders stone and stucco were used at the exterior walls, courtyard walls and columns.
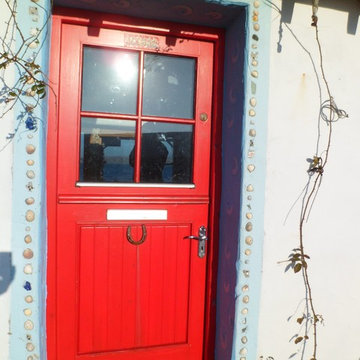
The light blue hand-applied plaster around the back door has been decorated with with beach-combed materials.
他の地域にあるお手頃価格の小さなエクレクティックスタイルのおしゃれな玄関ドア (白い壁、赤いドア、ライムストーンの床、表し梁) の写真
他の地域にあるお手頃価格の小さなエクレクティックスタイルのおしゃれな玄関ドア (白い壁、赤いドア、ライムストーンの床、表し梁) の写真

For the light filled, double height entrance Sally chose a huge, striking, heavily foxed mirror hung over a contemporary console table in crisp black marble to compliment the neutral palette of natural oak, stone flooring and architectural white walls
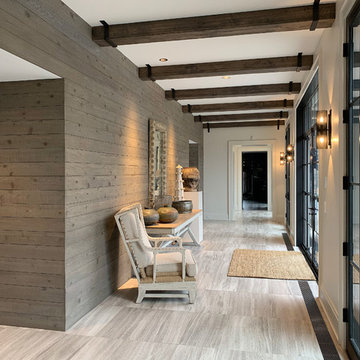
Always at the forefront of style, this Chicago Gold Coast home is no exception. Crisp lines accentuate the bold use of light and dark hues. The white cerused grey toned wood floor fortifies the contemporary impression. Floor: 7” wide-plank Vintage French Oak | Rustic Character | DutchHaus® Collection smooth surface | nano-beveled edge | color Rock | Matte Hardwax Oil. For more information please email us at: sales@signaturehardwoods.com
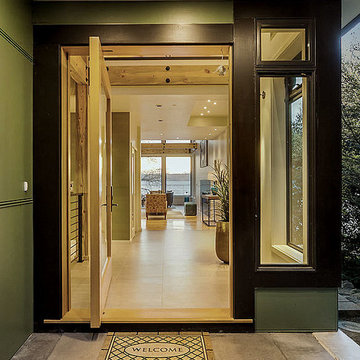
Entry pivot door.
シアトルにある高級な中くらいなモダンスタイルのおしゃれな玄関ドア (白い壁、磁器タイルの床、淡色木目調のドア、ベージュの床、表し梁) の写真
シアトルにある高級な中くらいなモダンスタイルのおしゃれな玄関ドア (白い壁、磁器タイルの床、淡色木目調のドア、ベージュの床、表し梁) の写真
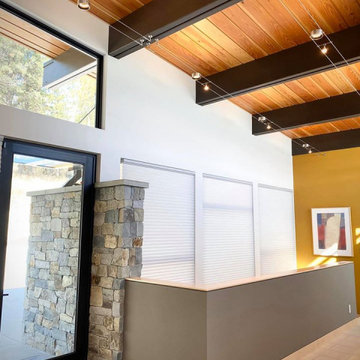
Entry and staircase down to lower level.
他の地域にある高級な中くらいなコンテンポラリースタイルのおしゃれな玄関ロビー (白い壁、磁器タイルの床、ガラスドア、ベージュの床、表し梁、全タイプの壁の仕上げ) の写真
他の地域にある高級な中くらいなコンテンポラリースタイルのおしゃれな玄関ロビー (白い壁、磁器タイルの床、ガラスドア、ベージュの床、表し梁、全タイプの壁の仕上げ) の写真

Décoration d'une entrée avec élégance et sobriété.
他の地域にある低価格の小さなコンテンポラリースタイルのおしゃれな玄関ロビー (磁器タイルの床、淡色木目調のドア、ベージュの床、表し梁、壁紙、マルチカラーの壁、白い天井) の写真
他の地域にある低価格の小さなコンテンポラリースタイルのおしゃれな玄関ロビー (磁器タイルの床、淡色木目調のドア、ベージュの床、表し梁、壁紙、マルチカラーの壁、白い天井) の写真

This is the main entryway into the house which connects the main house to the garage and mudroom.
コロンバスにある中くらいなカントリー風のおしゃれな玄関ロビー (白い壁、ライムストーンの床、黒いドア、グレーの床、表し梁) の写真
コロンバスにある中くらいなカントリー風のおしゃれな玄関ロビー (白い壁、ライムストーンの床、黒いドア、グレーの床、表し梁) の写真

Entry. Pivot door, custom made timber handle, woven rug.
サンシャインコーストにあるラグジュアリーな広いビーチスタイルのおしゃれな玄関ドア (白い壁、磁器タイルの床、白いドア、白い床、表し梁、塗装板張りの壁) の写真
サンシャインコーストにあるラグジュアリーな広いビーチスタイルのおしゃれな玄関ドア (白い壁、磁器タイルの床、白いドア、白い床、表し梁、塗装板張りの壁) の写真
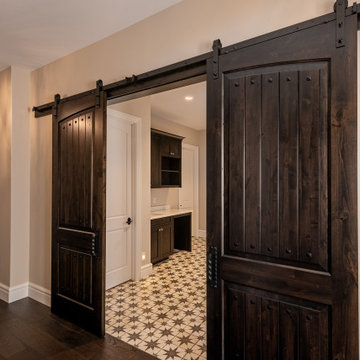
A modern twist on a Mediterranean style home, with touches of rustic.
シアトルにある地中海スタイルのおしゃれなマッドルーム (磁器タイルの床、濃色木目調のドア、マルチカラーの床、表し梁) の写真
シアトルにある地中海スタイルのおしゃれなマッドルーム (磁器タイルの床、濃色木目調のドア、マルチカラーの床、表し梁) の写真
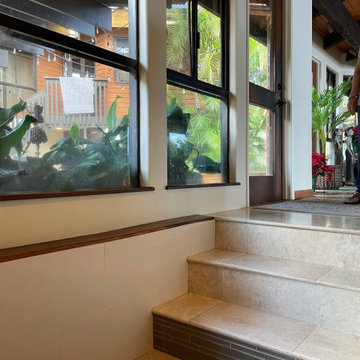
ハワイにある高級な広いアジアンスタイルのおしゃれな玄関ロビー (白い壁、ライムストーンの床、茶色いドア、ベージュの床、表し梁、羽目板の壁) の写真
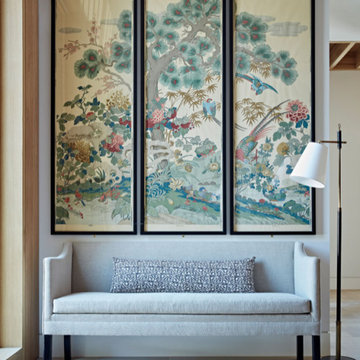
For the light filled, double height entrance Sally chose a triptych of decorative panels complimented a classically understated sofa upholstered in plain linen, decorative bolster cushion and vintage floor light to compliment the neutral palette of natural oak, stone flooring and architectural white walls
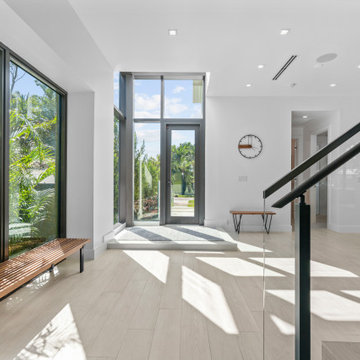
A raised floor section defined the foyer for this glass tower entrance into the home. To the right is access to the guest suite and garage.
マイアミにある高級な小さなモダンスタイルのおしゃれな玄関ドア (白い壁、磁器タイルの床、グレーのドア、ベージュの床、表し梁) の写真
マイアミにある高級な小さなモダンスタイルのおしゃれな玄関ドア (白い壁、磁器タイルの床、グレーのドア、ベージュの床、表し梁) の写真
玄関 (表し梁、ライムストーンの床、磁器タイルの床) の写真
1

