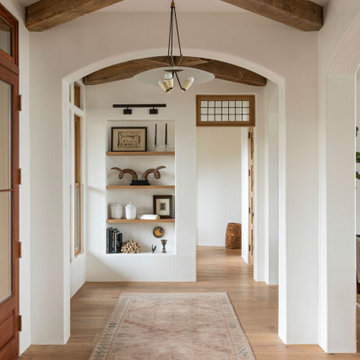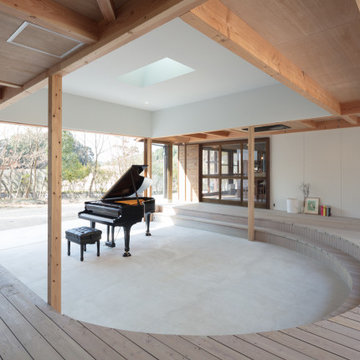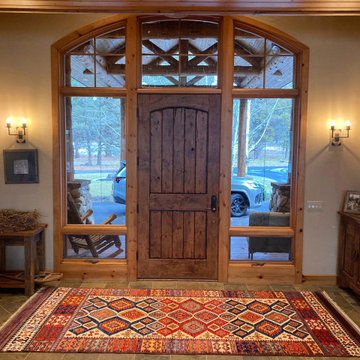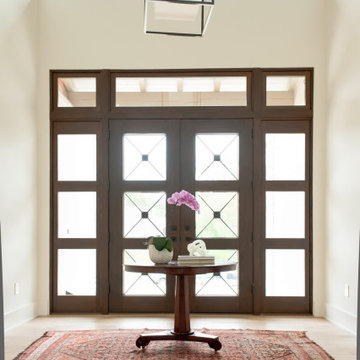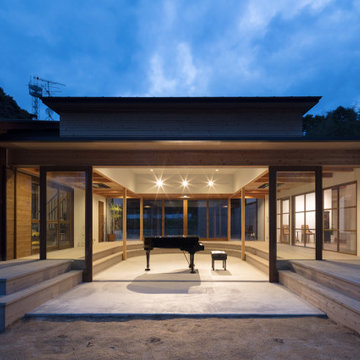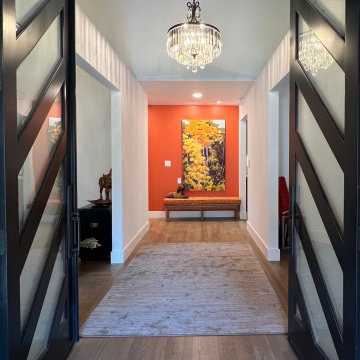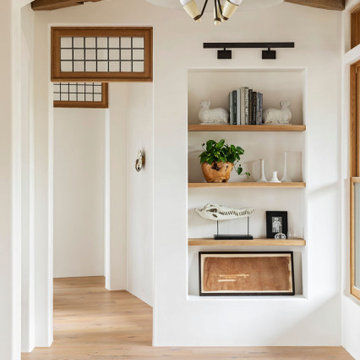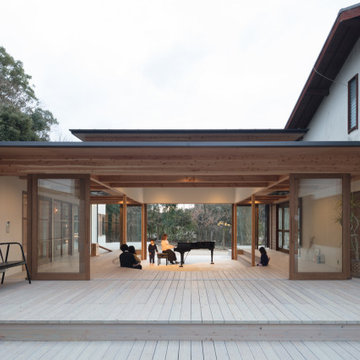玄関 (表し梁、セラミックタイルの床、淡色無垢フローリング、濃色木目調のドア) の写真
絞り込み:
資材コスト
並び替え:今日の人気順
写真 1〜20 枚目(全 24 枚)
1/5

Magnificent pinnacle estate in a private enclave atop Cougar Mountain showcasing spectacular, panoramic lake and mountain views. A rare tranquil retreat on a shy acre lot exemplifying chic, modern details throughout & well-appointed casual spaces. Walls of windows frame astonishing views from all levels including a dreamy gourmet kitchen, luxurious master suite, & awe-inspiring family room below. 2 oversize decks designed for hosting large crowds. An experience like no other!
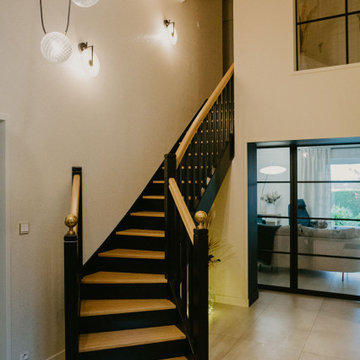
Une fois la porte passée, c’est l’élégant escalier noir et bois qui trône dans l’entrée et donne le ton !
L’ensemble des murs a été traité dans un ton neutre afin de mettre en valeur les éléments décoratifs.
Le claustra s’insère parfaitement dans l’ambiance tout en créant un filtre décoratif devant l’espace bureau.
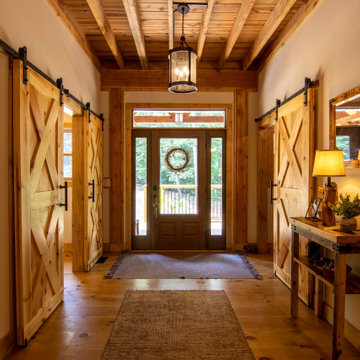
Rustic front entryway in post and beam home
高級な広いラスティックスタイルのおしゃれな玄関ドア (ベージュの壁、淡色無垢フローリング、濃色木目調のドア、表し梁) の写真
高級な広いラスティックスタイルのおしゃれな玄関ドア (ベージュの壁、淡色無垢フローリング、濃色木目調のドア、表し梁) の写真
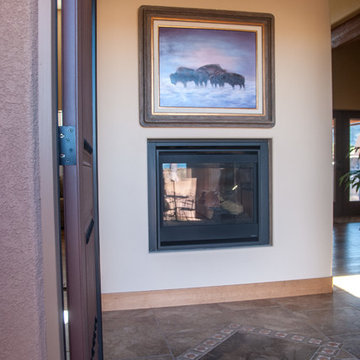
A warm welcome with the two sided fireplace.
Custom tile work to incorporated the same tile used in the kitchen.
Built by Keystone Custom Builders, Inc. Photo by Alyssa Falk
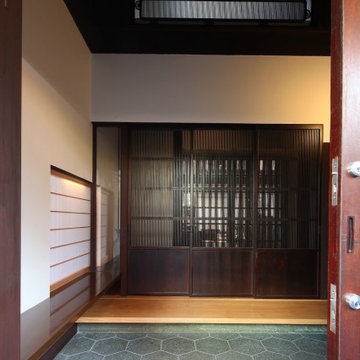
古建具を随所に再利用している。2階とつながる上部の欄間も同様。正面の格子戸の奥にもさらに格子戸がありリビングルームと仕切って奥の様子をおぼろげながら見せる。
床は埼玉県桶川の遠山記念館で見入った人造石の研ぎ出し。それを現代でもできるのか試みた。目地の型取りに使った亀甲紋様はオープンデスクの学生の作!
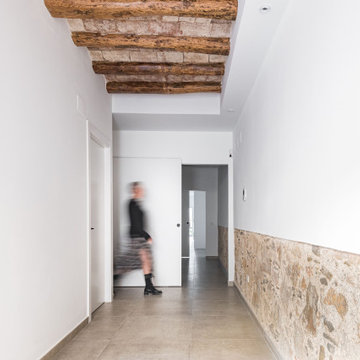
En esta casa pareada hemos reformado siguiendo criterios de eficiencia energética y sostenibilidad.
Aplicando soluciones para aislar el suelo, las paredes y el techo, además de puertas y ventanas. Así conseguimos que no se pierde frío o calor y se mantiene una temperatura agradable sin necesidad de aires acondicionados.
También hemos reciclado bigas, ladrillos y piedra original del edificio como elementos decorativos. La casa de Cobi es un ejemplo de bioarquitectura, eficiencia energética y de cómo podemos contribuir a revertir los efectos del cambio climático.
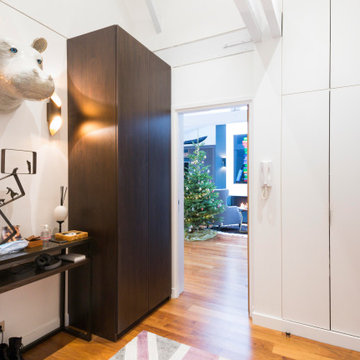
Création d'une entrée pour 2 raisons:
- sécurisation du palier ascenseur (qui arrive directement dans l'appartement (en hors champs: situé derrière la porte blindée que l'on aperçoit à droite de l'image)
- Isolation de l'accès pompier à la toiture (qui se trouve lui aussi à droite sur l'image (en hors-champs).
=> Abattement de l'ancienne paroi de verre et refonte de la cloison pour blindage
=> Fourniture et pose d'une porte blindée
- Création d'une zone vestibule : avec rangements toute hauteur, et permettant de la même manière le coffrage des compteurs et autres tableaux techniques.
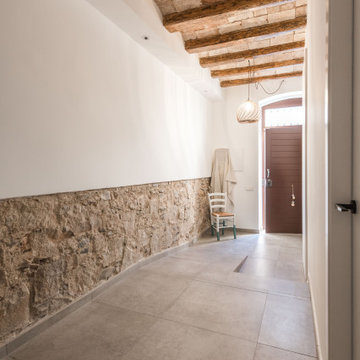
En esta casa pareada hemos reformado siguiendo criterios de eficiencia energética y sostenibilidad.
Aplicando soluciones para aislar el suelo, las paredes y el techo, además de puertas y ventanas. Así conseguimos que no se pierde frío o calor y se mantiene una temperatura agradable sin necesidad de aires acondicionados.
También hemos reciclado bigas, ladrillos y piedra original del edificio como elementos decorativos. La casa de Cobi es un ejemplo de bioarquitectura, eficiencia energética y de cómo podemos contribuir a revertir los efectos del cambio climático.
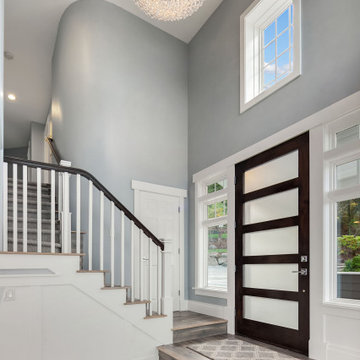
Magnificent pinnacle estate in a private enclave atop Cougar Mountain showcasing spectacular, panoramic lake and mountain views. A rare tranquil retreat on a shy acre lot exemplifying chic, modern details throughout & well-appointed casual spaces. Walls of windows frame astonishing views from all levels including a dreamy gourmet kitchen, luxurious master suite, & awe-inspiring family room below. 2 oversize decks designed for hosting large crowds. An experience like no other!
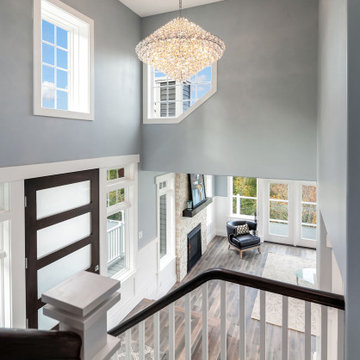
Magnificent pinnacle estate in a private enclave atop Cougar Mountain showcasing spectacular, panoramic lake and mountain views. A rare tranquil retreat on a shy acre lot exemplifying chic, modern details throughout & well-appointed casual spaces. Walls of windows frame astonishing views from all levels including a dreamy gourmet kitchen, luxurious master suite, & awe-inspiring family room below. 2 oversize decks designed for hosting large crowds. An experience like no other!
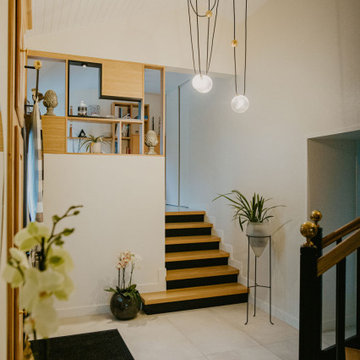
Une fois la porte passée, c’est l’élégant escalier noir et bois qui trône dans l’entrée et donne le ton !
L’ensemble des murs a été traité dans un ton neutre afin de mettre en valeur les éléments décoratifs.
Le claustra s’insère parfaitement dans l’ambiance tout en créant un filtre décoratif devant l’espace bureau.
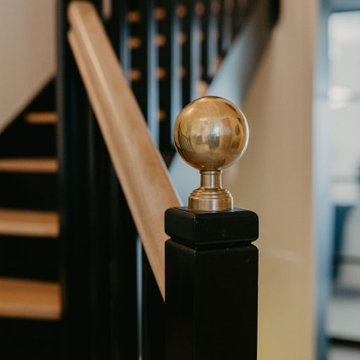
Une fois la porte passée, c’est l’élégant escalier noir et bois qui trône dans l’entrée et donne le ton !
L’ensemble des murs a été traité dans un ton neutre afin de mettre en valeur les éléments décoratifs.
Le claustra s’insère parfaitement dans l’ambiance tout en créant un filtre décoratif devant l’espace bureau.
玄関 (表し梁、セラミックタイルの床、淡色無垢フローリング、濃色木目調のドア) の写真
1
