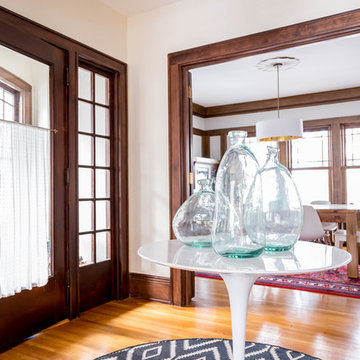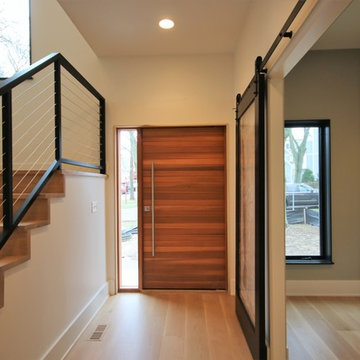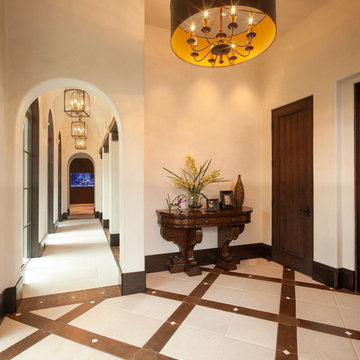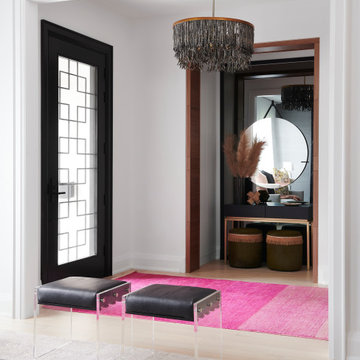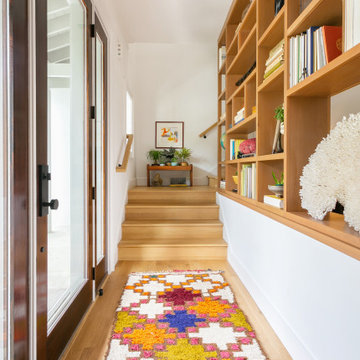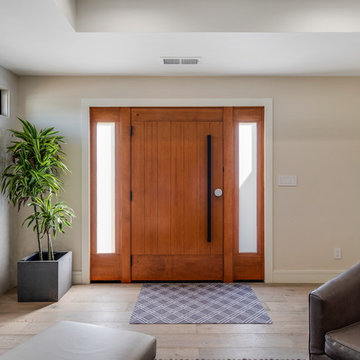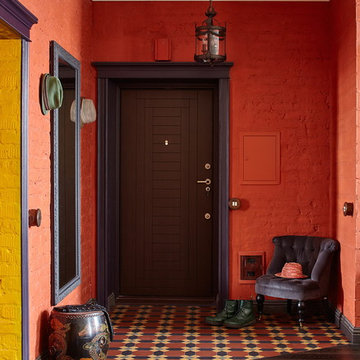玄関 (セラミックタイルの床、淡色無垢フローリング、濃色木目調のドア) の写真
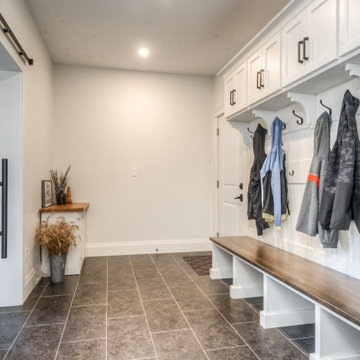
トロントにある高級な中くらいなカントリー風のおしゃれなマッドルーム (白い壁、セラミックタイルの床、濃色木目調のドア、黒い床) の写真

As a conceptual urban infill project, the Wexley is designed for a narrow lot in the center of a city block. The 26’x48’ floor plan is divided into thirds from front to back and from left to right. In plan, the left third is reserved for circulation spaces and is reflected in elevation by a monolithic block wall in three shades of gray. Punching through this block wall, in three distinct parts, are the main levels windows for the stair tower, bathroom, and patio. The right two-thirds of the main level are reserved for the living room, kitchen, and dining room. At 16’ long, front to back, these three rooms align perfectly with the three-part block wall façade. It’s this interplay between plan and elevation that creates cohesion between each façade, no matter where it’s viewed. Given that this project would have neighbors on either side, great care was taken in crafting desirable vistas for the living, dining, and master bedroom. Upstairs, with a view to the street, the master bedroom has a pair of closets and a skillfully planned bathroom complete with soaker tub and separate tiled shower. Main level cabinetry and built-ins serve as dividing elements between rooms and framing elements for views outside.
Architect: Visbeen Architects
Builder: J. Peterson Homes
Photographer: Ashley Avila Photography

Designer: Honeycomb Home Design
Photographer: Marcel Alain
This new home features open beam ceilings and a ranch style feel with contemporary elements.
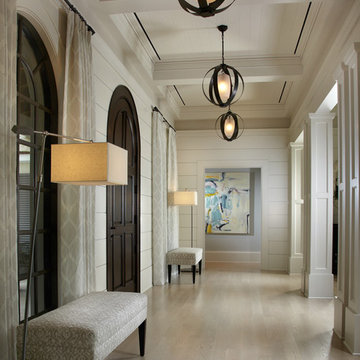
Pineapple House designers removed the wall that blocked the view front door to the pool and waterway in the back yard. They were able to place the proper supports and define the foyer hall with paired wooden columns. Armillary Pendant lights in aged iron with frosted glass light the entry.
Daniel Newcomb Photography
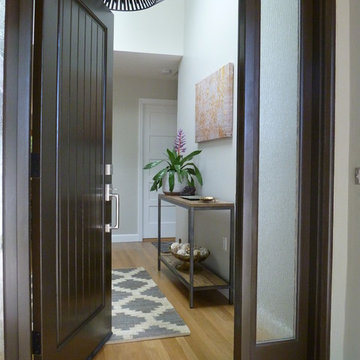
The front door was custom made. The side windows have recycled bubble glass windows for privacy.
サンフランシスコにあるお手頃価格の中くらいなエクレクティックスタイルのおしゃれな玄関ドア (グレーの壁、淡色無垢フローリング、濃色木目調のドア) の写真
サンフランシスコにあるお手頃価格の中くらいなエクレクティックスタイルのおしゃれな玄関ドア (グレーの壁、淡色無垢フローリング、濃色木目調のドア) の写真

This lovely transitional home in Minnesota's lake country pairs industrial elements with softer formal touches. It uses an eclectic mix of materials and design elements to create a beautiful yet comfortable family home.
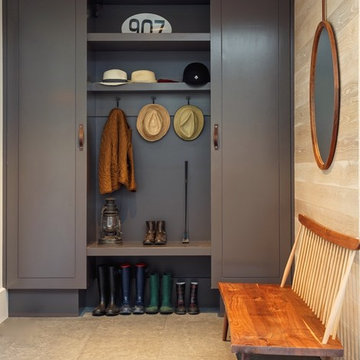
Modern Beach Retreat designed by Sharon Bonnemazou of Mode Interior Designs. Mudroom with stone flooring.Photo by Collin Miller
ニューヨークにあるモダンスタイルのおしゃれなマッドルーム (白い壁、淡色無垢フローリング、濃色木目調のドア、ベージュの床) の写真
ニューヨークにあるモダンスタイルのおしゃれなマッドルーム (白い壁、淡色無垢フローリング、濃色木目調のドア、ベージュの床) の写真
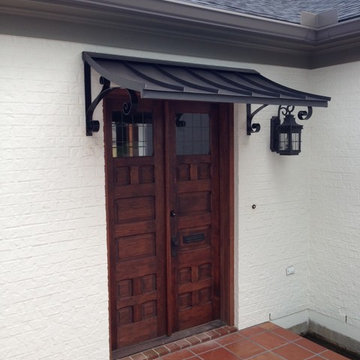
The bronze metal awning over custom front doors .
ニューオリンズにある低価格の中くらいなおしゃれな玄関ドア (白い壁、セラミックタイルの床、濃色木目調のドア) の写真
ニューオリンズにある低価格の中くらいなおしゃれな玄関ドア (白い壁、セラミックタイルの床、濃色木目調のドア) の写真
Photoographer: Russel Abraham
Architect: Swatt Miers
サンフランシスコにあるモダンスタイルのおしゃれな玄関ロビー (白い壁、淡色無垢フローリング、濃色木目調のドア) の写真
サンフランシスコにあるモダンスタイルのおしゃれな玄関ロビー (白い壁、淡色無垢フローリング、濃色木目調のドア) の写真
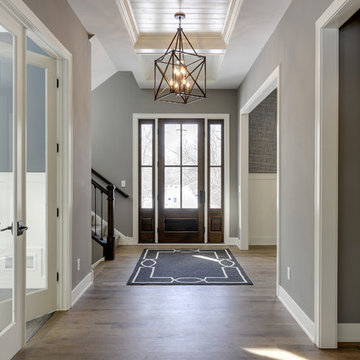
Spacious foyer with shiplap ceiling details, and beautiful chandelier!
ミネアポリスにある高級な広いトランジショナルスタイルのおしゃれな玄関ドア (グレーの壁、淡色無垢フローリング、濃色木目調のドア、ベージュの床) の写真
ミネアポリスにある高級な広いトランジショナルスタイルのおしゃれな玄関ドア (グレーの壁、淡色無垢フローリング、濃色木目調のドア、ベージュの床) の写真
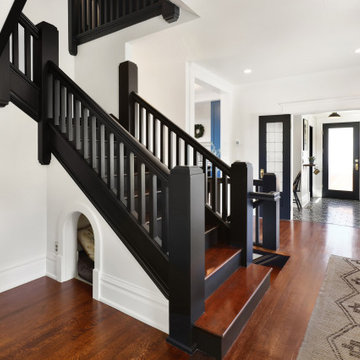
1400 square foot addition and remodel of historic craftsman home to include new garage, accessory dwelling unit and outdoor living space
シアトルにあるラグジュアリーな中くらいなトラディショナルスタイルのおしゃれな玄関ロビー (白い壁、淡色無垢フローリング、濃色木目調のドア、オレンジの床) の写真
シアトルにあるラグジュアリーな中くらいなトラディショナルスタイルのおしゃれな玄関ロビー (白い壁、淡色無垢フローリング、濃色木目調のドア、オレンジの床) の写真

Midcentury Modern inspired new build home. Color, texture, pattern, interesting roof lines, wood, light!
デトロイトにあるラグジュアリーな小さなミッドセンチュリースタイルのおしゃれなマッドルーム (白い壁、淡色無垢フローリング、濃色木目調のドア、茶色い床) の写真
デトロイトにあるラグジュアリーな小さなミッドセンチュリースタイルのおしゃれなマッドルーム (白い壁、淡色無垢フローリング、濃色木目調のドア、茶色い床) の写真
玄関 (セラミックタイルの床、淡色無垢フローリング、濃色木目調のドア) の写真
1

