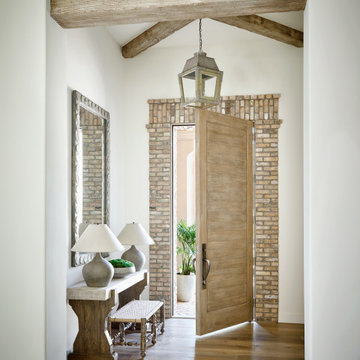回転式ドア、片開きドアターコイズブルーの、白い玄関 (表し梁) の写真
絞り込み:
資材コスト
並び替え:今日の人気順
写真 1〜20 枚目(全 70 枚)

The kitchen sink is uniquely positioned to overlook the home’s former atrium and is bathed in natural light from a modern cupola above. The original floorplan featured an enclosed glass atrium that was filled with plants where the current stairwell is located. The former atrium featured a large tree growing through it and reaching to the sky above. At some point in the home’s history, the atrium was opened up and the glass and tree were removed to make way for the stairs to the floor below. The basement floor below is adjacent to the cave under the home. You can climb into the cave through a door in the home’s mechanical room. I can safely say that I have never designed another home that had an atrium and a cave. Did I mention that this home is very special?

Magnificent pinnacle estate in a private enclave atop Cougar Mountain showcasing spectacular, panoramic lake and mountain views. A rare tranquil retreat on a shy acre lot exemplifying chic, modern details throughout & well-appointed casual spaces. Walls of windows frame astonishing views from all levels including a dreamy gourmet kitchen, luxurious master suite, & awe-inspiring family room below. 2 oversize decks designed for hosting large crowds. An experience like no other!

This 1956 John Calder Mackay home had been poorly renovated in years past. We kept the 1400 sqft footprint of the home, but re-oriented and re-imagined the bland white kitchen to a midcentury olive green kitchen that opened up the sight lines to the wall of glass facing the rear yard. We chose materials that felt authentic and appropriate for the house: handmade glazed ceramics, bricks inspired by the California coast, natural white oaks heavy in grain, and honed marbles in complementary hues to the earth tones we peppered throughout the hard and soft finishes. This project was featured in the Wall Street Journal in April 2022.

Recuperamos algunas paredes de ladrillo. Nos dan textura a zonas de paso y también nos ayudan a controlar los niveles de humedad y, por tanto, un mayor confort climático.
Creamos una amplia zona de almacenaje en la entrada integrando la puerta corredera del salón y las instalaciones generales de la vivienda.
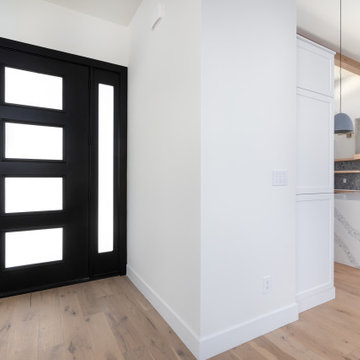
Wide view of Open Concept Modern Home in a Private Community in Lewisville North Carolina,
Light wood Floors and Ceiling with Beams,
White Kitchen with waterfall Island,
Modern Black Front door
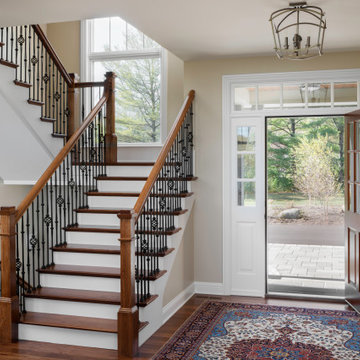
Rustic hickory floors, Shabahang rug
ミルウォーキーにあるラグジュアリーな広いトラディショナルスタイルのおしゃれな玄関ロビー (ベージュの壁、濃色無垢フローリング、白いドア、茶色い床、表し梁) の写真
ミルウォーキーにあるラグジュアリーな広いトラディショナルスタイルのおしゃれな玄関ロビー (ベージュの壁、濃色無垢フローリング、白いドア、茶色い床、表し梁) の写真
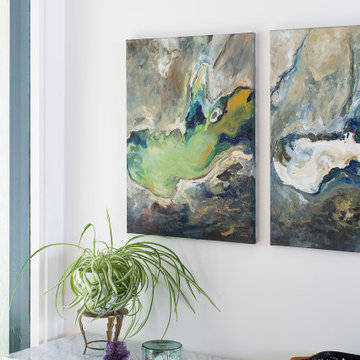
Modern eclectic Entry in Portola Valley, CA. Designed by Melinda Mandell. Photography by Michelle Drewes.
サンフランシスコにある高級な広いモダンスタイルのおしゃれな玄関ロビー (白い壁、淡色無垢フローリング、ベージュの床、表し梁) の写真
サンフランシスコにある高級な広いモダンスタイルのおしゃれな玄関ロビー (白い壁、淡色無垢フローリング、ベージュの床、表し梁) の写真

This foyer BEFORE was showing its 1988 age with its open railing from up above and vintage wood railing spindles and all-carpeted stairs. We closed off the open railing above and gave a wainscoting wall that draws your eyes upward to the beauty of the custom beams that play off of the custom turn posts.

Problématique: petit espace 3 portes plus une double porte donnant sur la pièce de vie, Besoin de rangements à chaussures et d'un porte-manteaux.
Mur bleu foncé mat mur et porte donnant de la profondeur, panoramique toit de paris recouvrant la porte des toilettes pour la faire disparaitre, meuble à chaussures blanc et bois tasseaux de pin pour porte manteaux, et tablette sac. Changement des portes classiques blanches vitrées par de très belles portes vitré style atelier en metal et verre. Lustre moderne à 3 éclairages

Entry. Pivot door, custom made timber handle, woven rug.
サンシャインコーストにあるラグジュアリーな広いビーチスタイルのおしゃれな玄関ドア (白い壁、磁器タイルの床、白いドア、白い床、表し梁、塗装板張りの壁) の写真
サンシャインコーストにあるラグジュアリーな広いビーチスタイルのおしゃれな玄関ドア (白い壁、磁器タイルの床、白いドア、白い床、表し梁、塗装板張りの壁) の写真
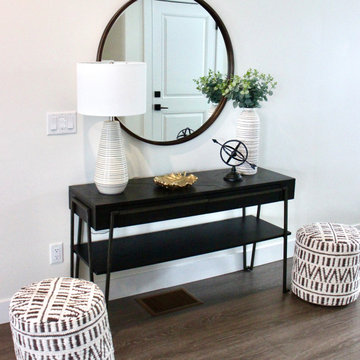
In the entry we chose an industrial style console table and round metal mirror. Two global styled poufs provide extra seating when needed in the living room.
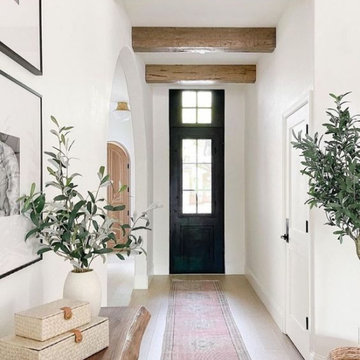
L'entrée se veut classique en gardant une touche d'originalité avec la porte d'entrée noire, qui créer un point de fuite dans le couloir
他の地域にあるお手頃価格の中くらいなビーチスタイルのおしゃれな玄関ホール (白い壁、淡色無垢フローリング、黒いドア、ベージュの床、表し梁) の写真
他の地域にあるお手頃価格の中くらいなビーチスタイルのおしゃれな玄関ホール (白い壁、淡色無垢フローリング、黒いドア、ベージュの床、表し梁) の写真
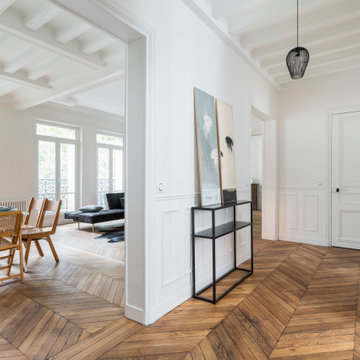
entrée, séjour, salon, salle a manger, parquet point de Hongrie, peintures, art, murs blancs, tableau, poutres apparentes, lumineux, spacieux, table, chaises en bois, art de table, canapé noir, moulures, poutres apparentes
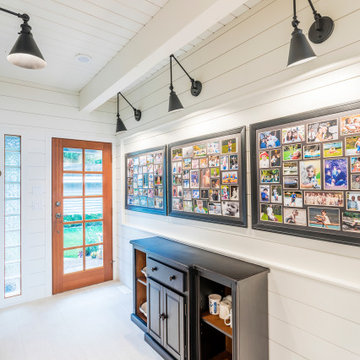
Photo by Brice Ferre
バンクーバーにある中くらいなカントリー風のおしゃれな玄関ホール (白い壁、セラミックタイルの床、淡色木目調のドア、ベージュの床、表し梁、塗装板張りの壁) の写真
バンクーバーにある中くらいなカントリー風のおしゃれな玄関ホール (白い壁、セラミックタイルの床、淡色木目調のドア、ベージュの床、表し梁、塗装板張りの壁) の写真

サンディエゴにあるラグジュアリーな中くらいなカントリー風のおしゃれな玄関ロビー (マルチカラーの壁、コンクリートの床、白いドア、グレーの床、表し梁、レンガ壁) の写真
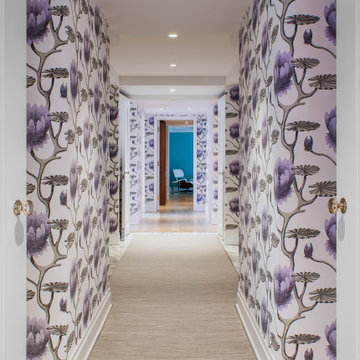
An entry foyer that pops with creative energy and color. Gorgeous wallpaper surrounds the hall. Beautiful entry rug with marble accents.
ニューヨークにある高級な巨大なトランジショナルスタイルのおしゃれな玄関ロビー (マルチカラーの壁、カーペット敷き、金属製ドア、ベージュの床、表し梁、壁紙) の写真
ニューヨークにある高級な巨大なトランジショナルスタイルのおしゃれな玄関ロビー (マルチカラーの壁、カーペット敷き、金属製ドア、ベージュの床、表し梁、壁紙) の写真
回転式ドア、片開きドアターコイズブルーの、白い玄関 (表し梁) の写真
1



